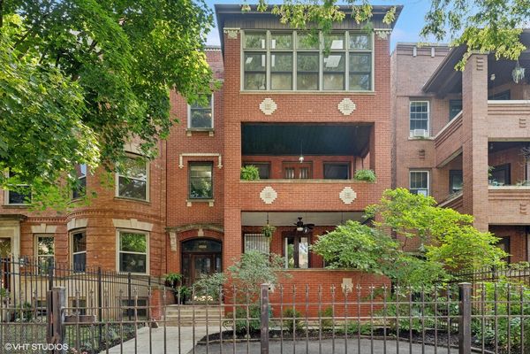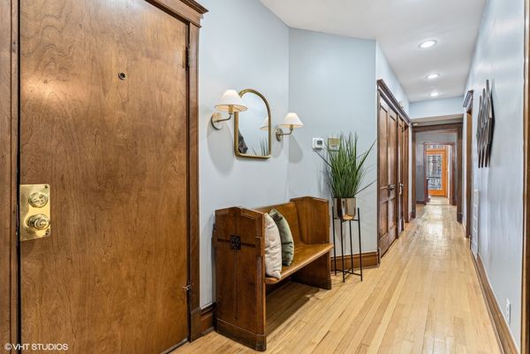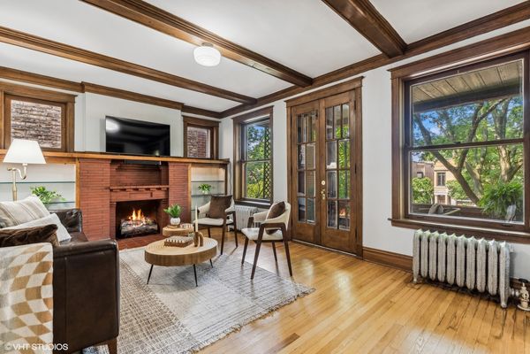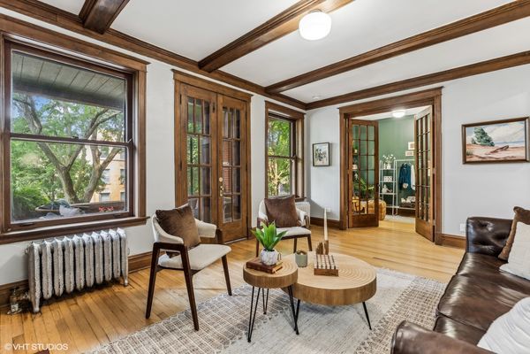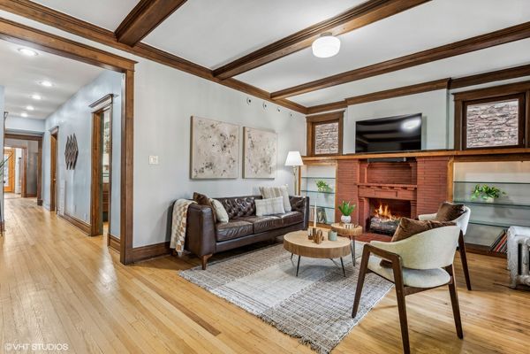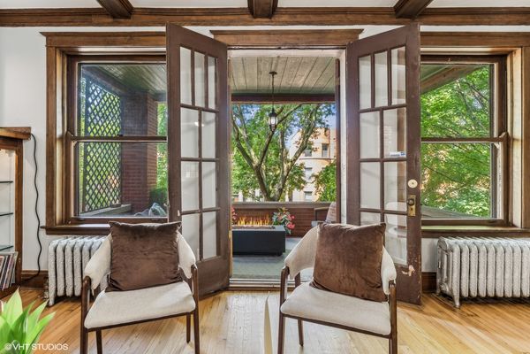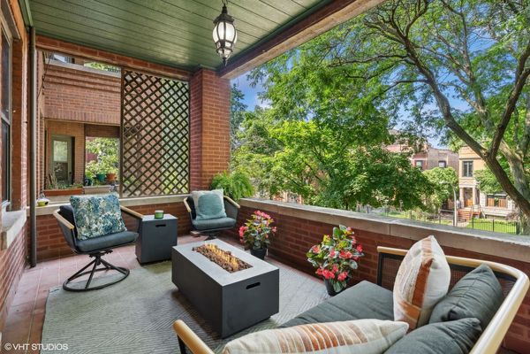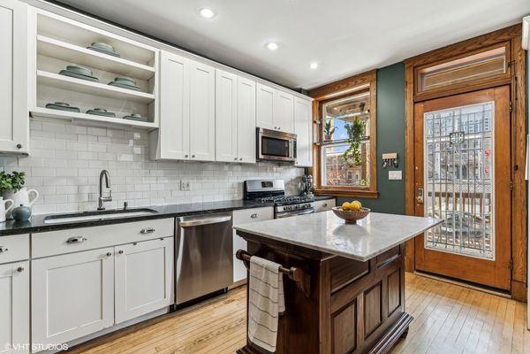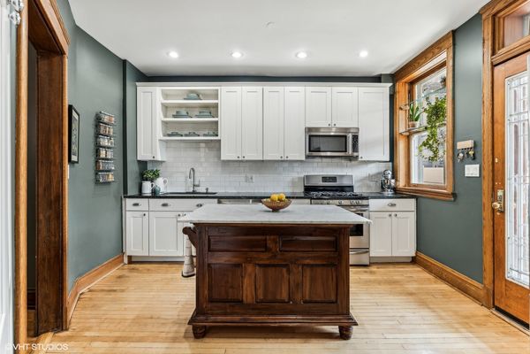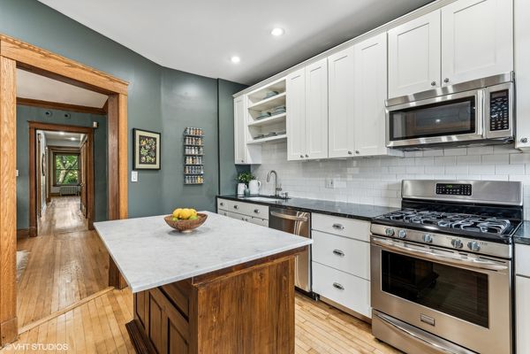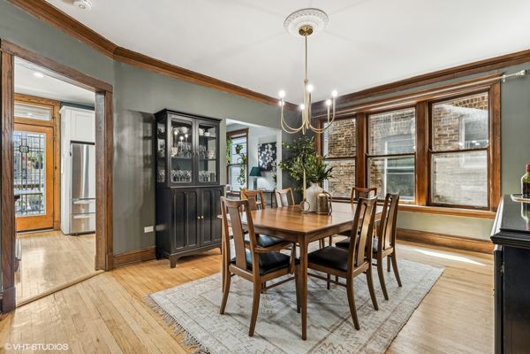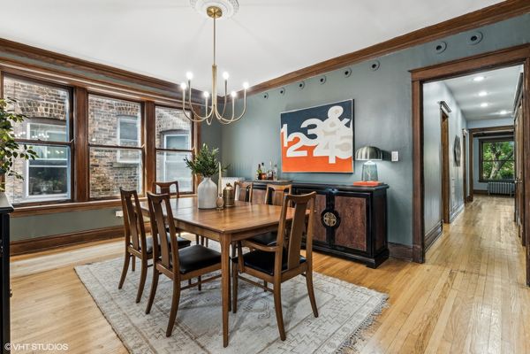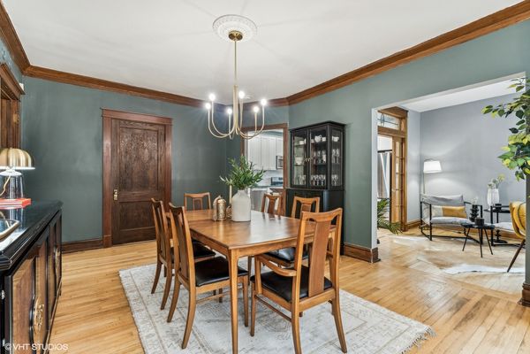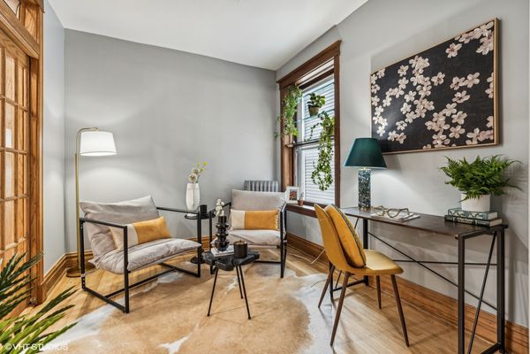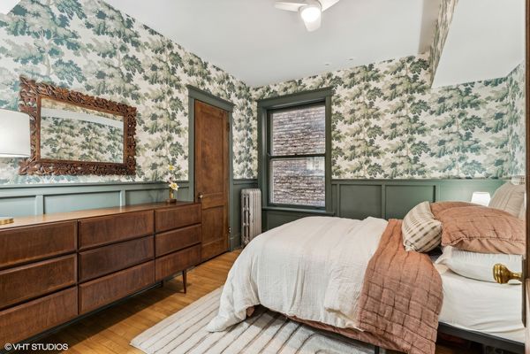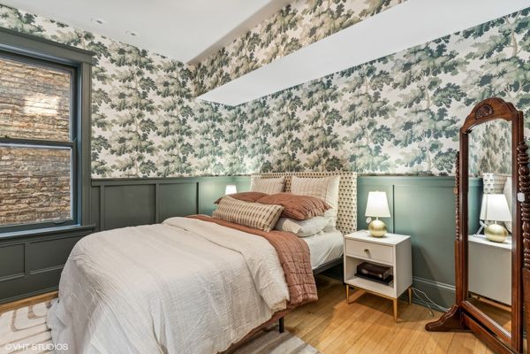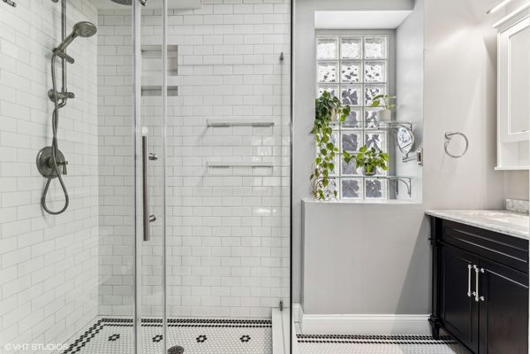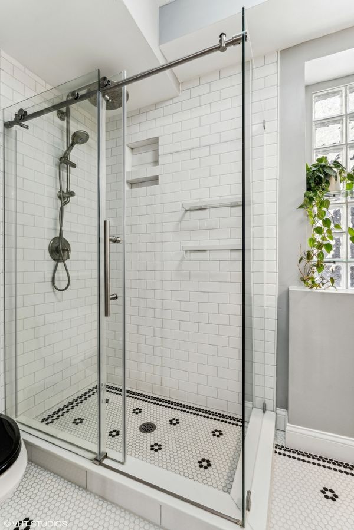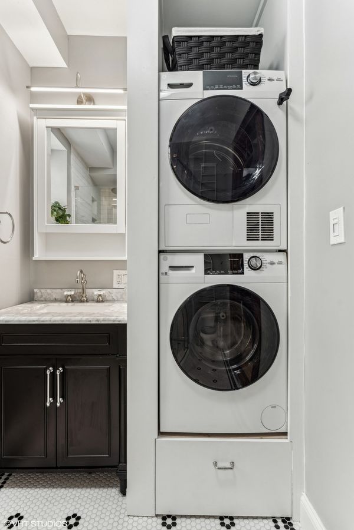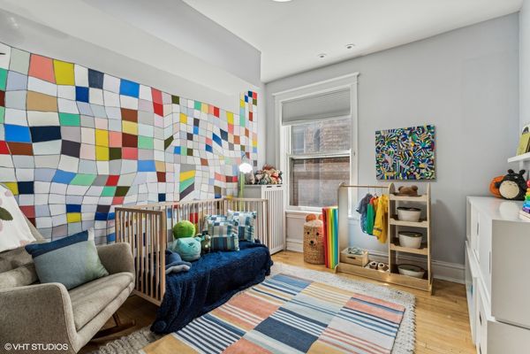4335 N Kenmore Avenue Unit 202
Chicago, IL
60613
About this home
Welcome to a vintage lover's paradise, where classic charm meets contemporary convenience! This stunning Buena Park home is a perfect blend of old-world craftsmanship and modern living, featuring exquisite details such as beamed ceilings, crown molding, original French and pocket doors, and beautiful leaded glass. The kitchen is a delightful mix of vintage and modern elements, with stone countertops, sleek white cabinetry, open shelving, a spacious built-in corner pantry, a wooden butcher block island topped with white quartz, and stainless steel appliances. It's a culinary dream come true! The elegant and versatile floor plan includes a cozy den off the kitchen, perfect for a home office. This space is separated by a beautifully framed French pocket door, adding a touch of sophistication. The adjacent large formal dining area is ideal for entertaining, bathed in natural light from a large bay window. The living room is an architectural marvel, featuring a gas fireplace, built-in bookcases, and a wood mantel. An attached all-purpose den, which can serve as a third bedroom or guest room, overlooks tree-lined Kenmore Avenue, offering a serene setting. The vintage charm continues into the spacious primary and second bedrooms, both comfortably accommodating queen-sized beds with generous closet space. The recently remodeled spa bathroom is a luxurious retreat, boasting a large glass-enclosed shower, penny-tiled period flooring, a new vanity, updated lighting, and a custom built-in washer and dryer. One of the highlights of this home is the luxury of three inviting outdoor spaces! Enjoy sunset views and people watching from the spacious covered front terrace overlooking a picturesque street. Sip your morning coffee and watch the sunrise on the back deck, or gather with friends on the common garage roof deck, shared by just three units, for fun-filled evenings under the stars. Additional features include oak hardwood flooring throughout, central air (SpacePak) installed in 2022, two full bathrooms, an intercom system, and ample storage, including a sizable private storage unit. Plus, this home offers the rare convenience of TWO parking spaces (one garage and one secure interior tandem), included in the price!! This Buena Park gem perfectly blends character and modern living. Come see it in person and fall in love with its unique charm and modern amenities!
