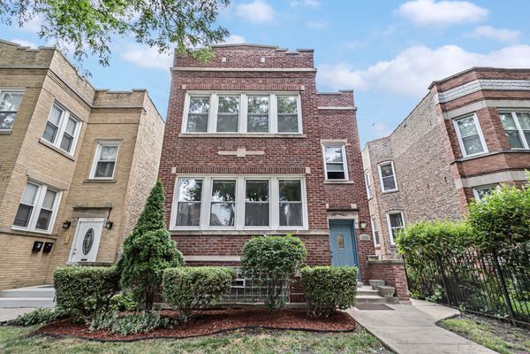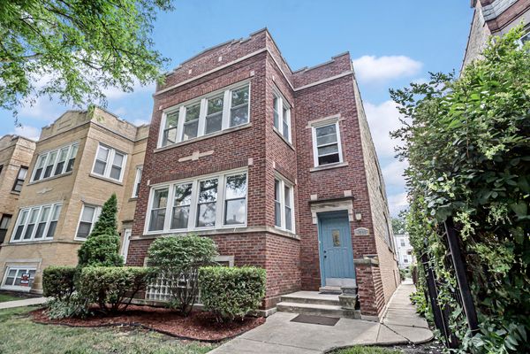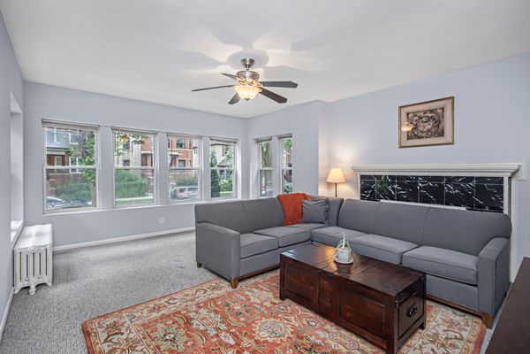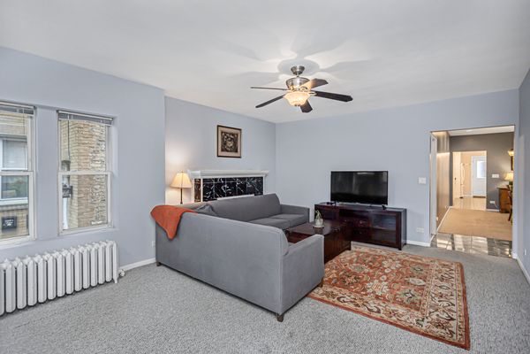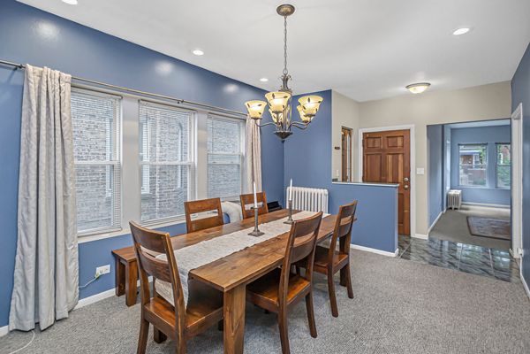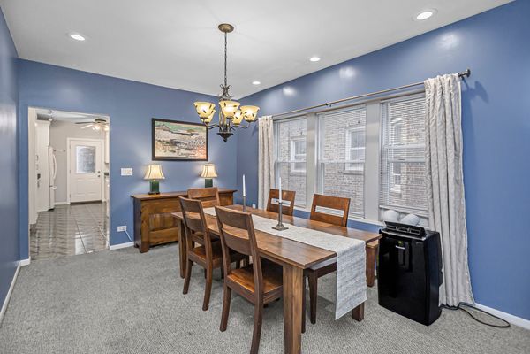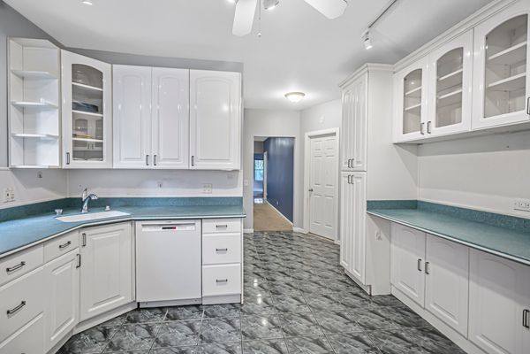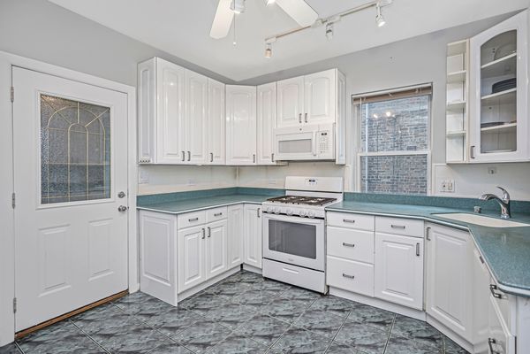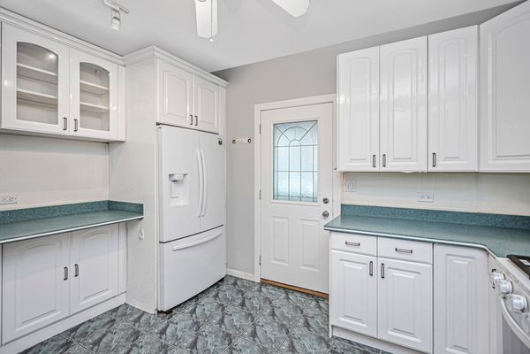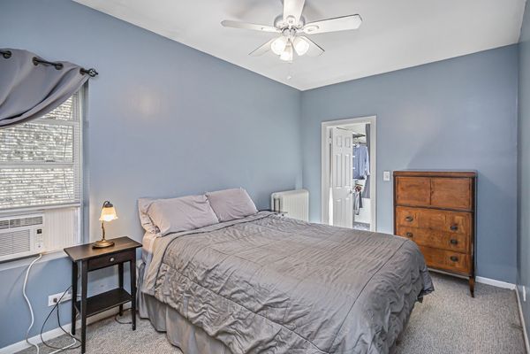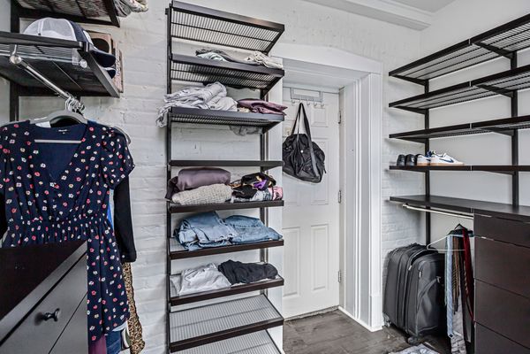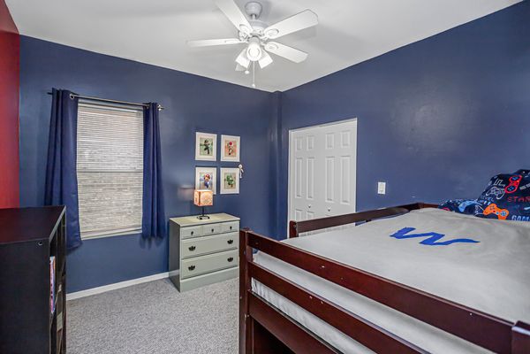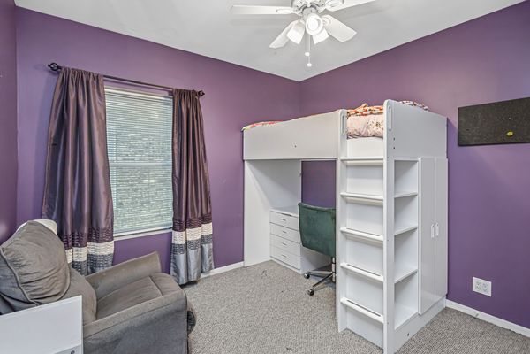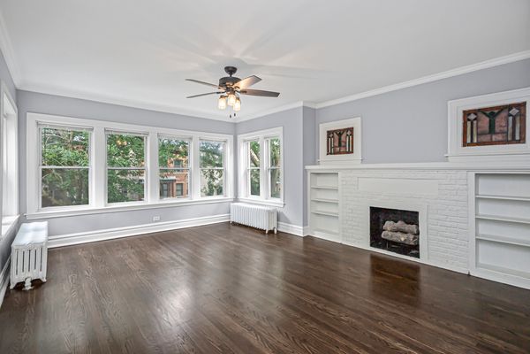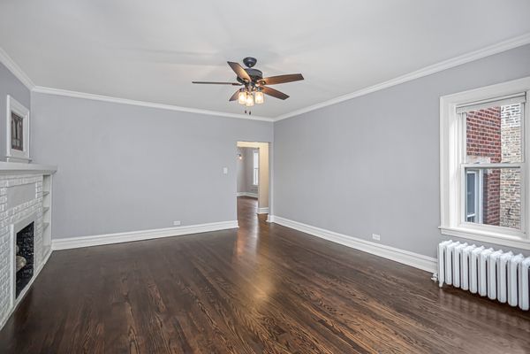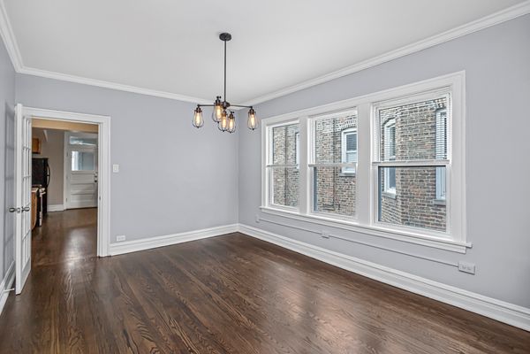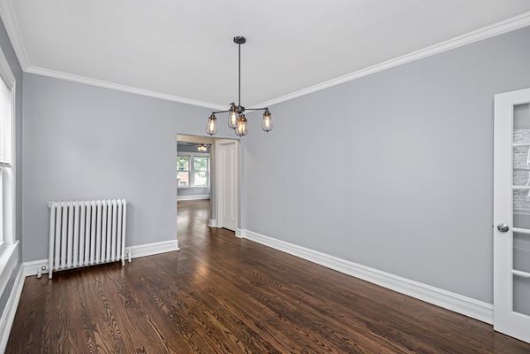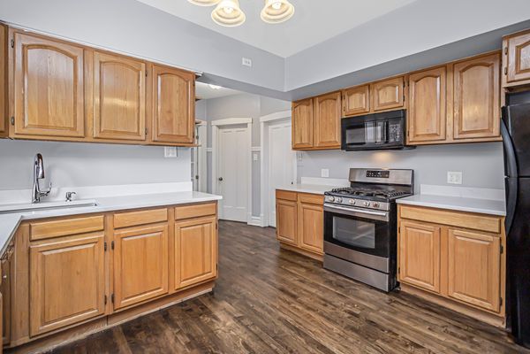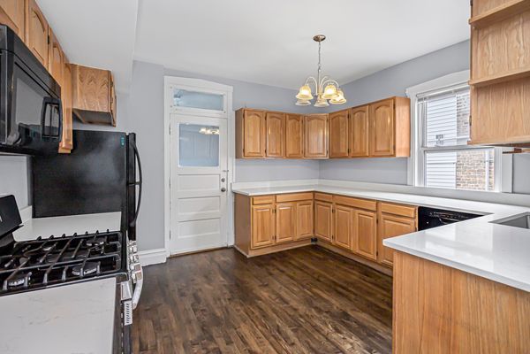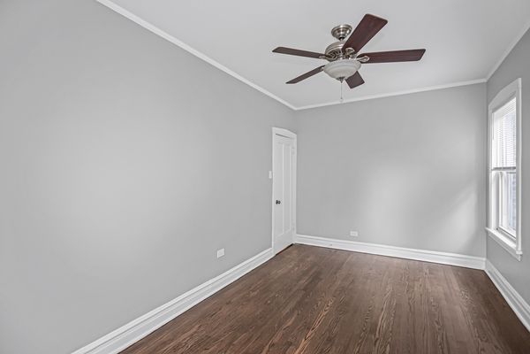4320 N Sacramento Avenue
Chicago, IL
60618
About this home
This Stunning, Extra-Wide, Two Unit with Non-Conforming Garden Unit is Located in the Heart of Irving Park on a Quiet, One-Way, Tree-Lined Street. Meticulously Maintained, the Large Living Room in Unit 1 features a Brick Surround Fireplace with Built-in Bookcases on Both Sides, Tons of Windows for Great Natural Light, New Elfa Closet, and Hardwood Floors that flow into the Separate Dining Room and Kitchen. The Kitchen offers a Generous Amount of Cabinet and Counter Space and Access to the New Rear Porch. Unit 1 on the Main Level offers 3 Bedrooms with Ample Closet Space and a Full Bathroom. Unit 2 on the Upper Level also offers a Kitchen, Separate Living and Dining Rooms, 3 Bedrooms and a Full Bathroom. The Non-Conforming Garden Unit offers 2 Bedrooms, 1 Full Bathroom and a Laundry Room. With Spring around the Corner, you'll soon enjoy the outdoors on the Private Patio that overlooks the Detached 2.5 Car Garage that has been updated with New Siding - there is also a Convenient Carport for Additional Parking. This Prime Location is Moments to: River Walk, CTA Bus Stops, Blue and Brown Lines, Local Parks, Dining, Shopping, Nightlife and More.
