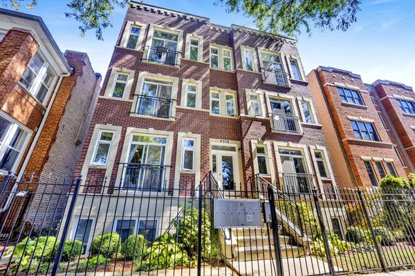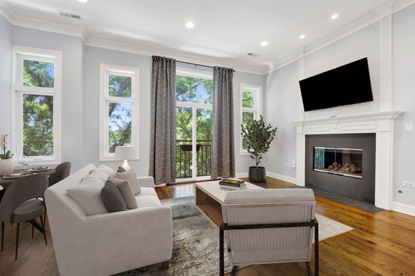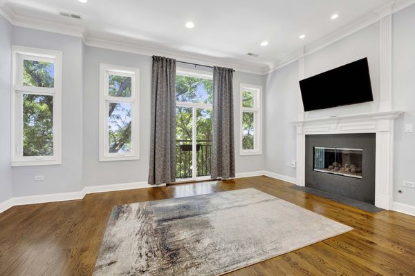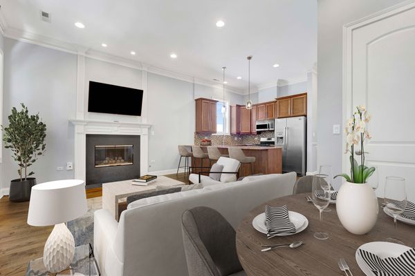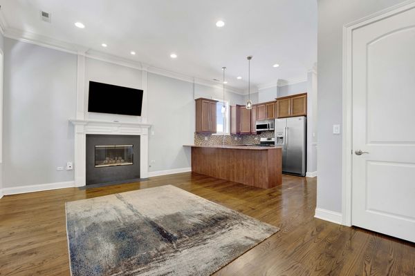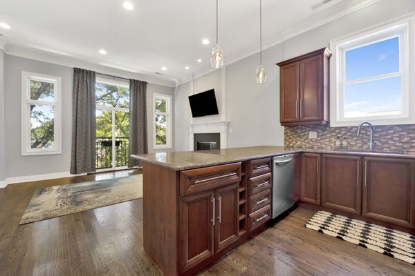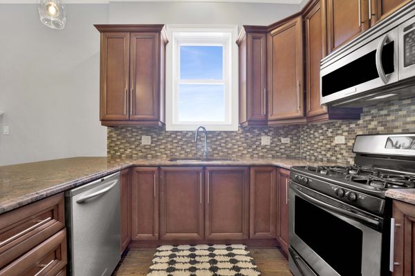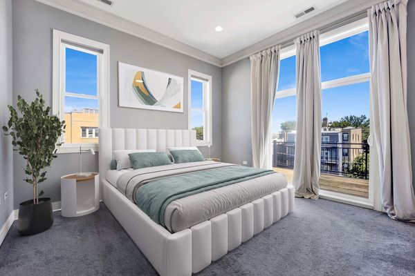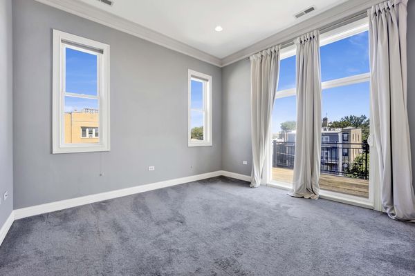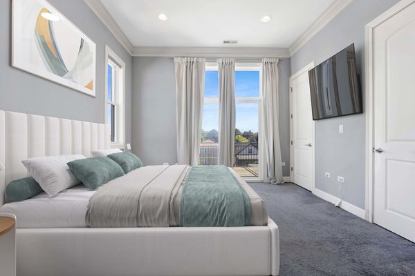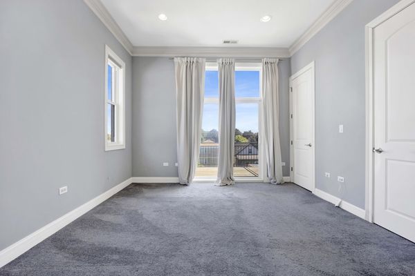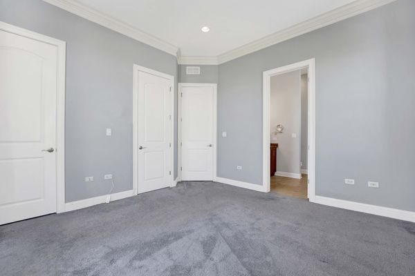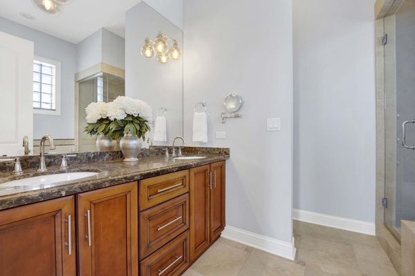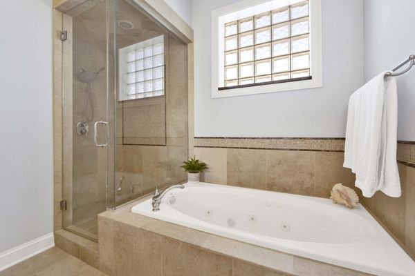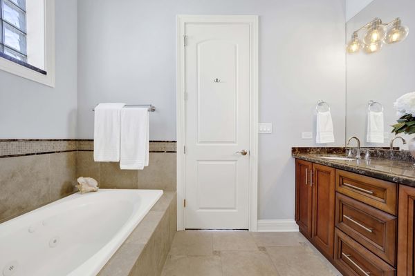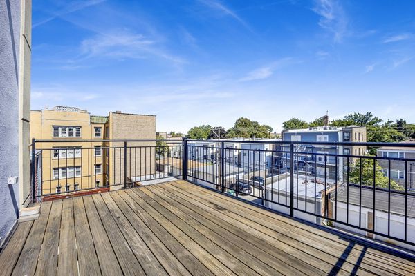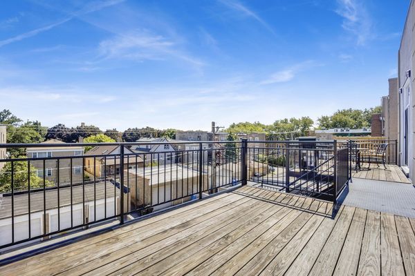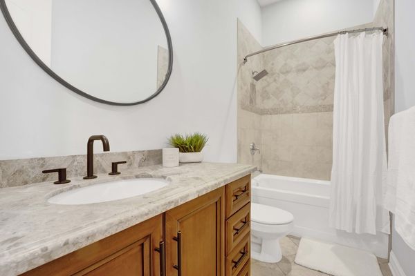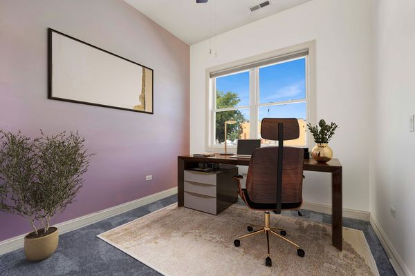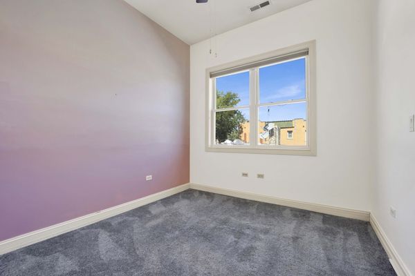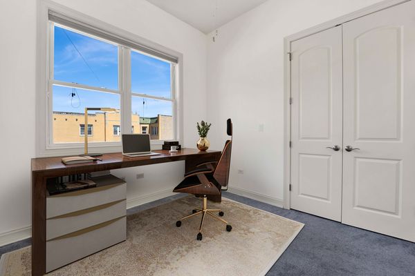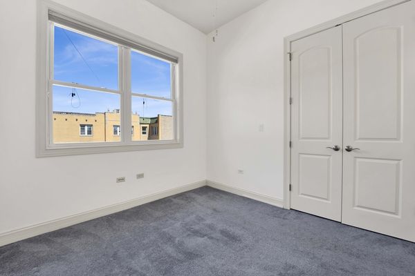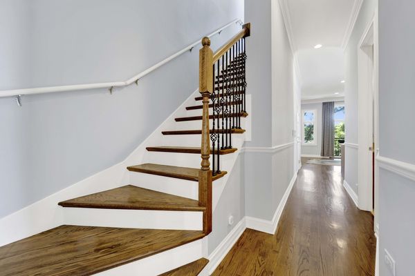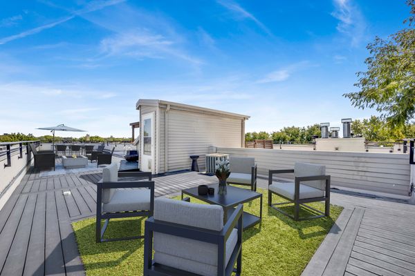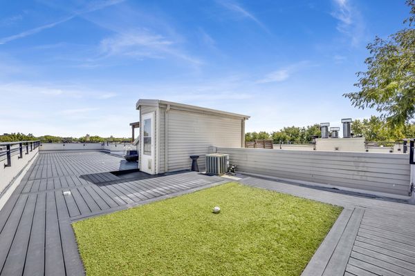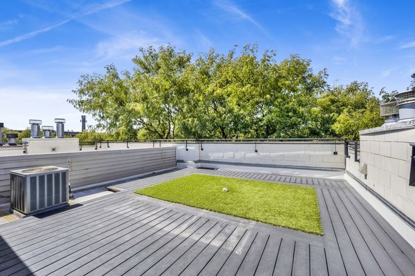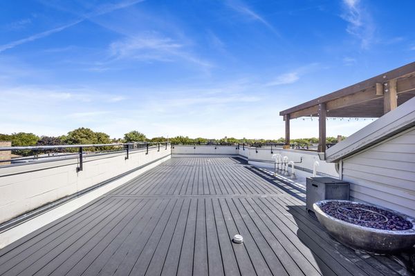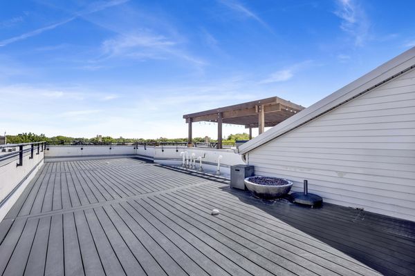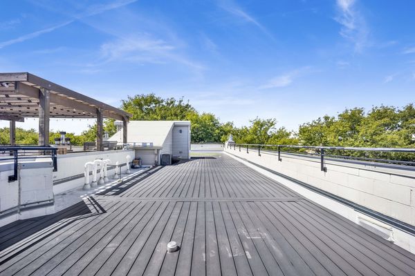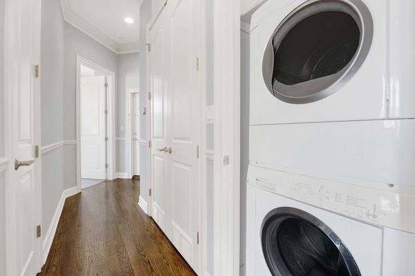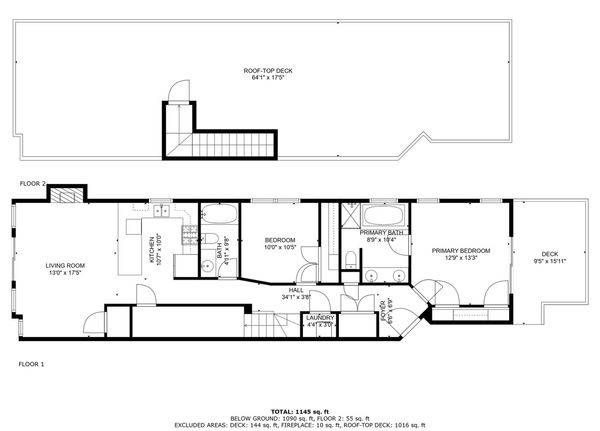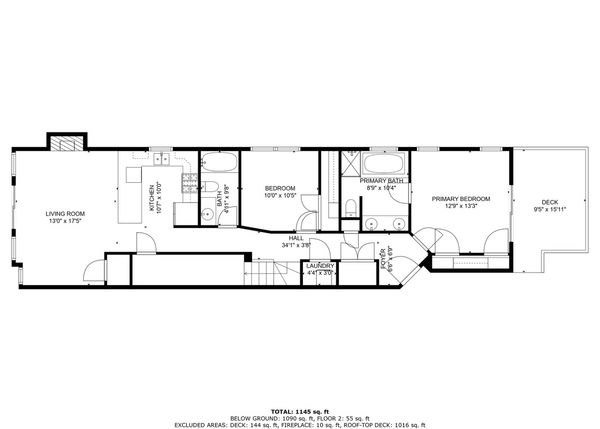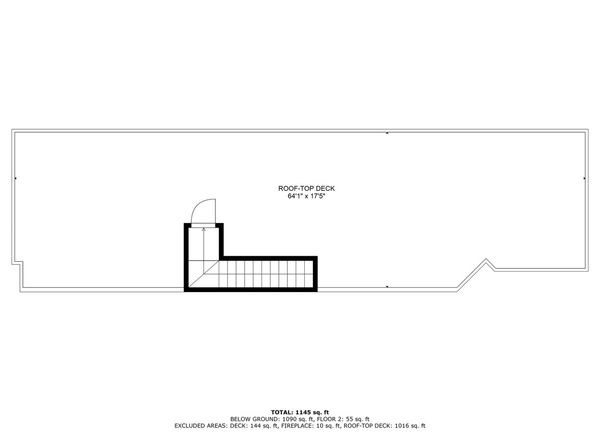4319 N Richmond Street Unit 3N
Chicago, IL
60618
About this home
Welcome to this spacious 2 bed/2 bath PENTHOUSE condo in Irving Park with garage parking and a massive private rooftop deck! This impeccably maintained home is move-in ready and features 11' foot ceilings, TWO private outdoor spaces, hardwood floors, carpeted bedrooms, gas fireplace/mantle in the living/dining area, and a front loading W/D. Kitchen offers plentiful granite counter space, SS appliances and a gas range, along with a breakfast bar. The primary features an ensuite bath with marble tile, a jacuzzi tub, and a walk-in shower along with a private balcony. The 2nd bedroom is versatile and makes a great WFM office or nursery and the 2nd/guest bathroom is sizable with a shower/tub combination. Roof was replaced in 2020 along with composite decking. The private rooftop spans the entire length of the home and is a blank canvas for a dog run (there is already a built-in doggie door), a pergola, or an entertaining area to dine under the stars. This 6 unit self-managed building offers a garage spot in the detached garage and private storage in the basement. There is ample street parking on Richmond and the condo is an 8 minute walk to the Francisco brown line, a short walk to Horner Park, and easy access to 90/94. Check out the 3D tour of this beautiful penthouse home!
