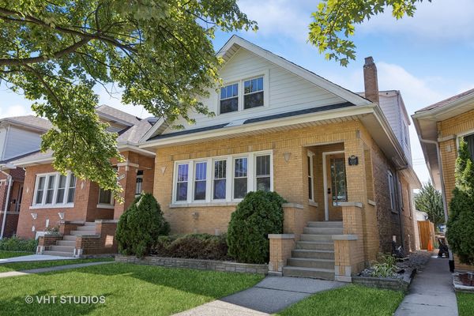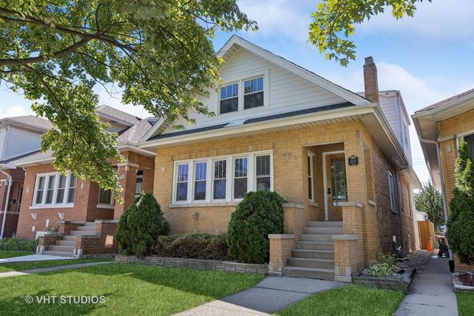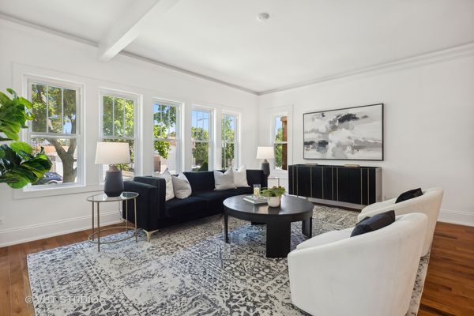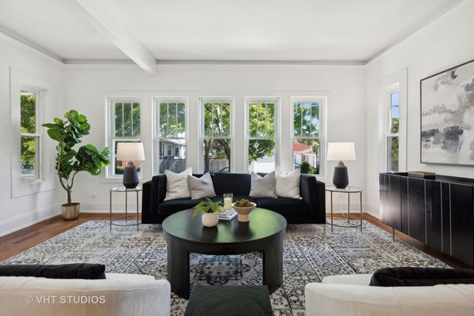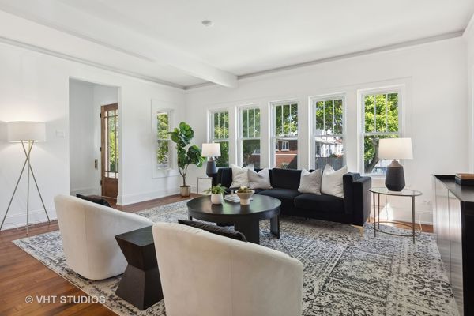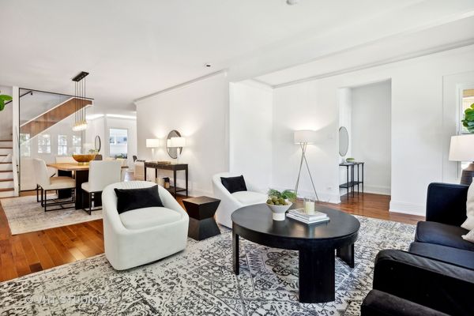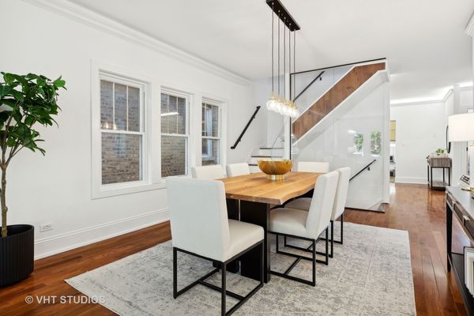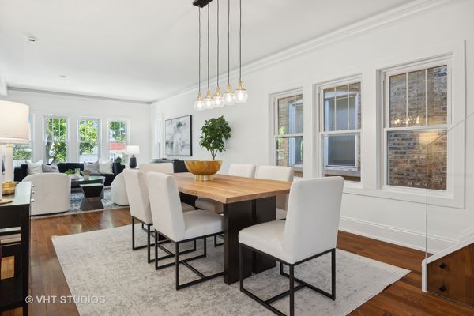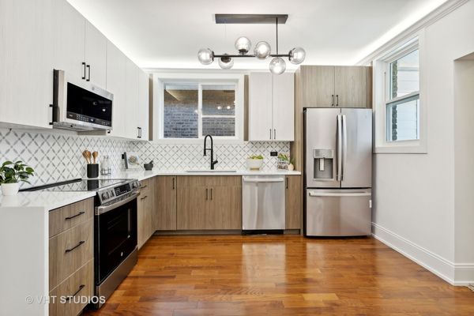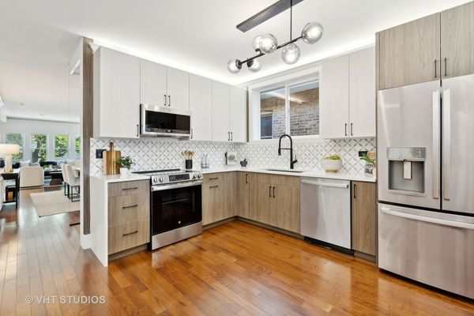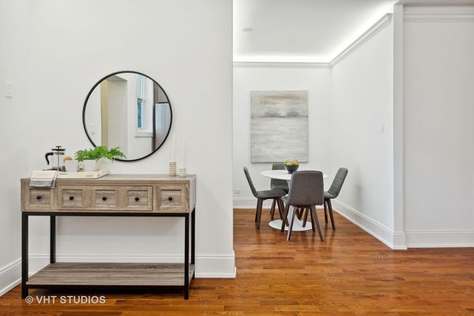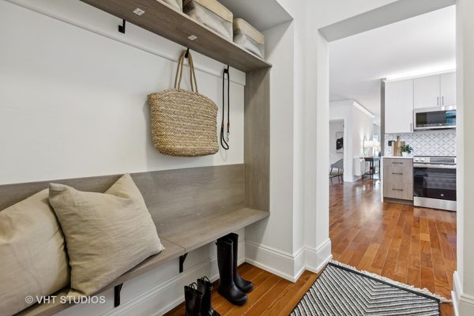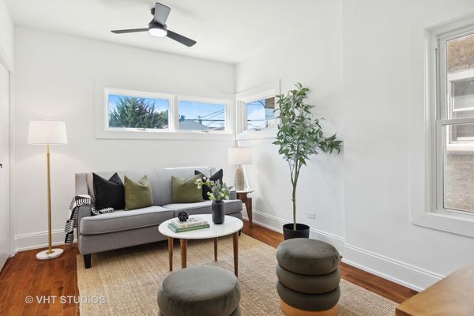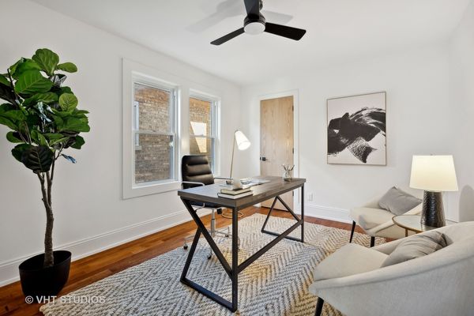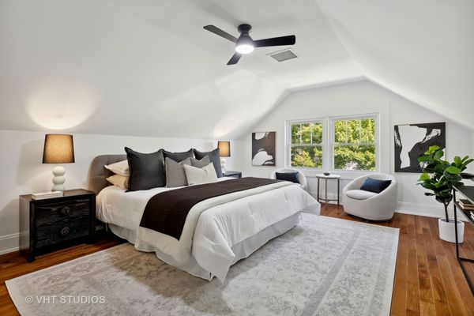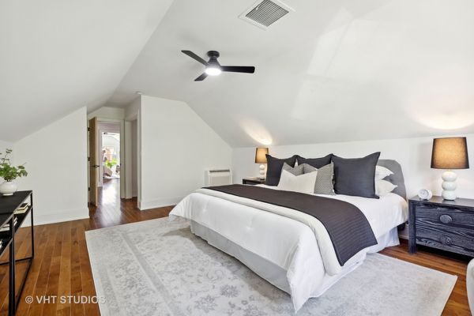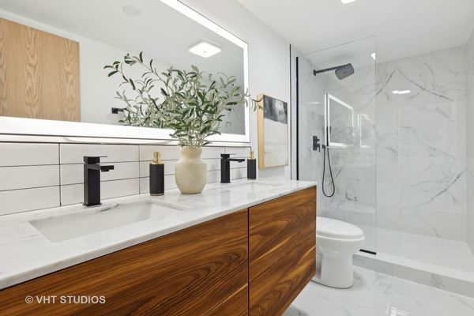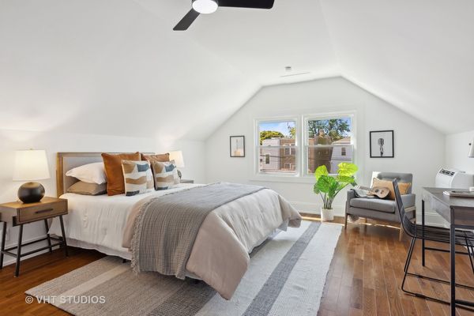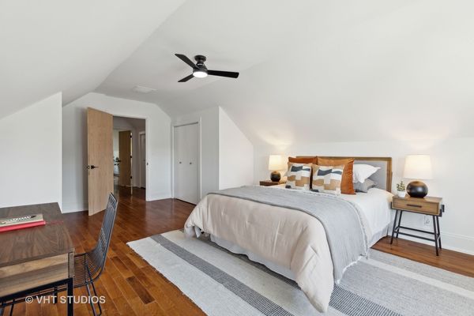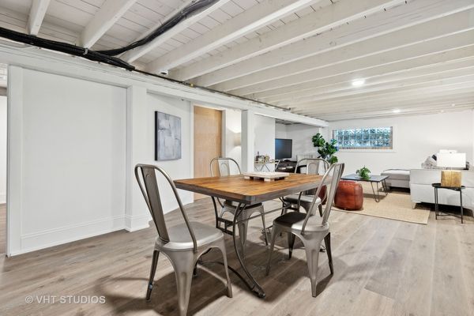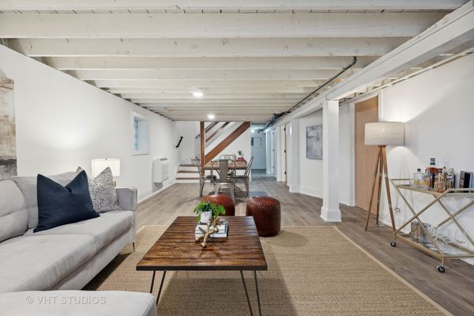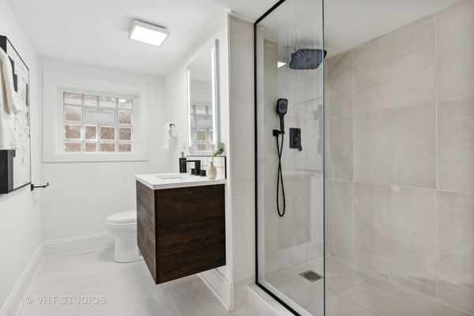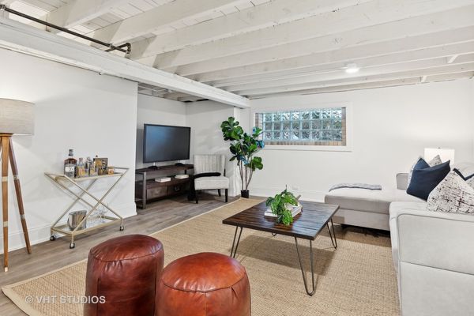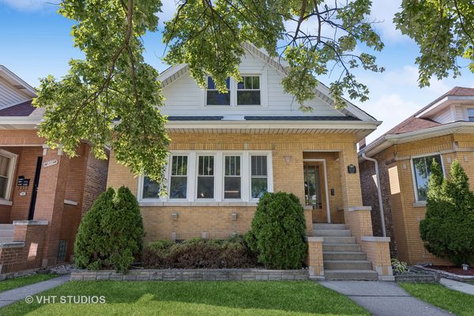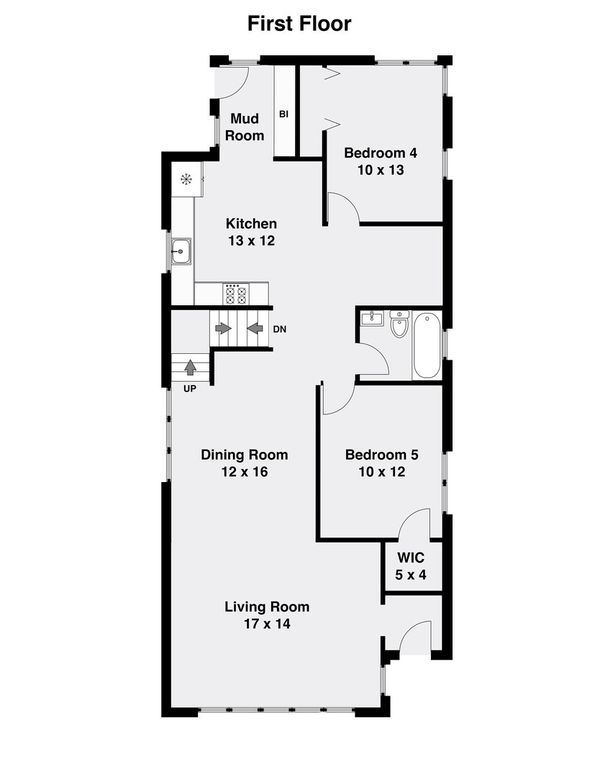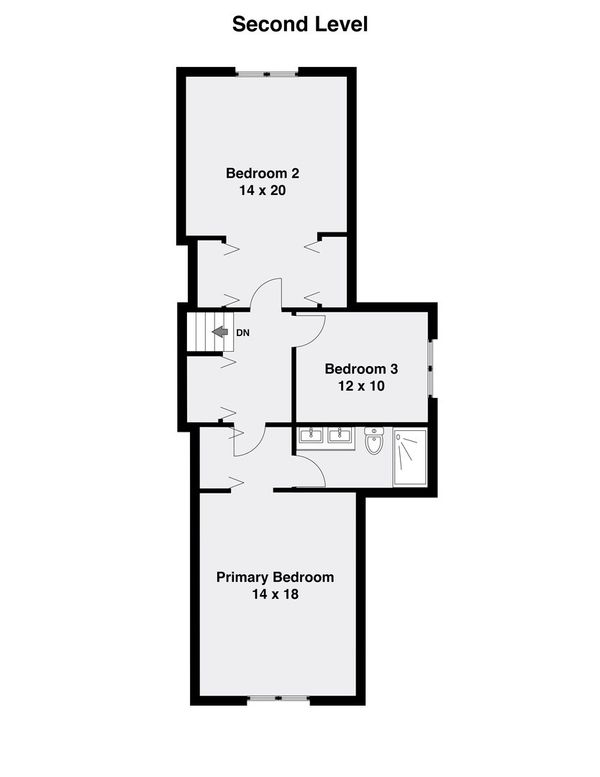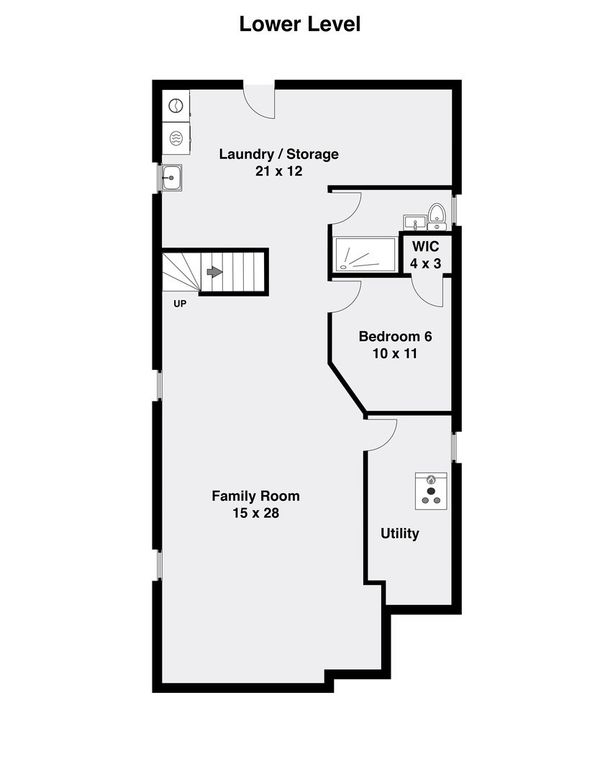4316 N Menard Avenue
Chicago, IL
60634
About this home
This elegant Chicago bungalow in *prime* Portage Park is traditional on the outside but shiny and new on the inside and upgraded with energy efficient components at every turn! Welcome to a stunning renovation with solar panels which provide your (free) electricity. Enjoy an abundant living, dining and kitchen configuration that is centered by a show stopping glass staircase. Kitchen is spacious and open with a delicate use of the popular gray, brown and white color scheme. Of course, the appliances are all brand new... Custom designed mudroom meets the space and is perfect for unloading after you park in the two car garage. Find two bedrooms on the main level, three bedrooms upstairs and one bedroom in the lower level! This home is larger than it appears from the street. Luxurious spa-like primary bathroom with double bowl sink and LED mirror. There are heated floors in two of the three bathrooms. The lower level offers notable ceiling height without a drop ceiling. Mini split systems are found in every room for your heating and cooling which provide extreme efficiency and the capacity to regulate different spaces! There are also many USB outlets and individual controls for fans/lights and the only component on your gas bill will be the hot water heater. Think of the savings to your utility bills in this home! Home is clad with NEW James Hardie board exterior siding and a fully-fenced yard. All you need to do is move right in and enjoy calling 4316 N. Menard home.
