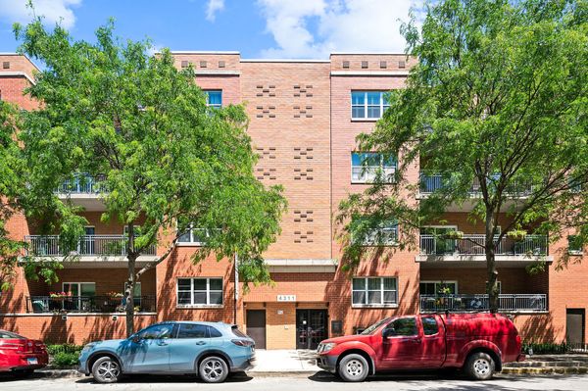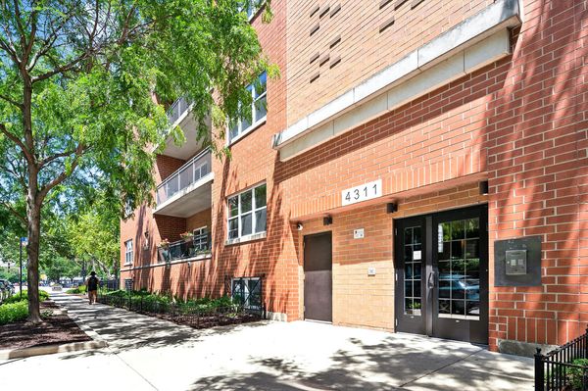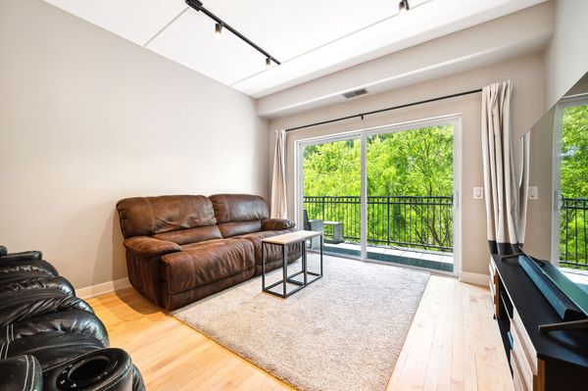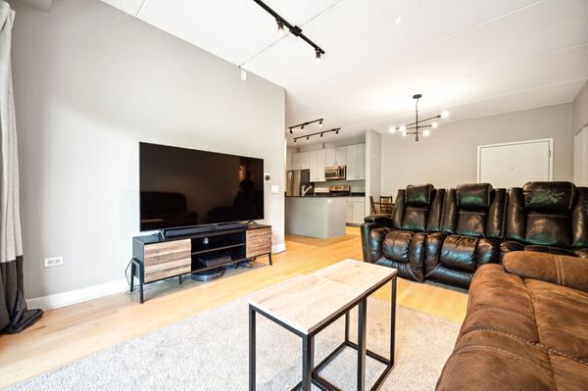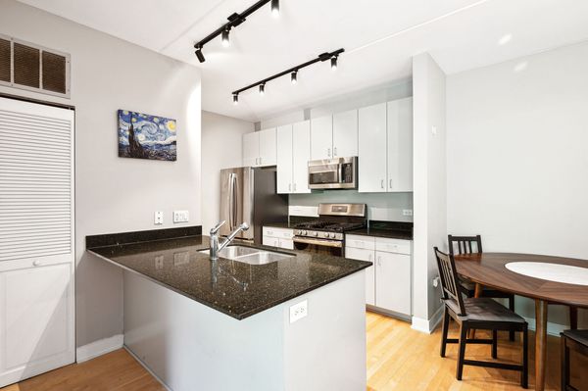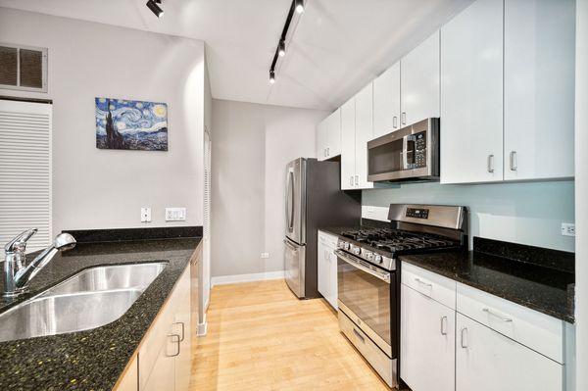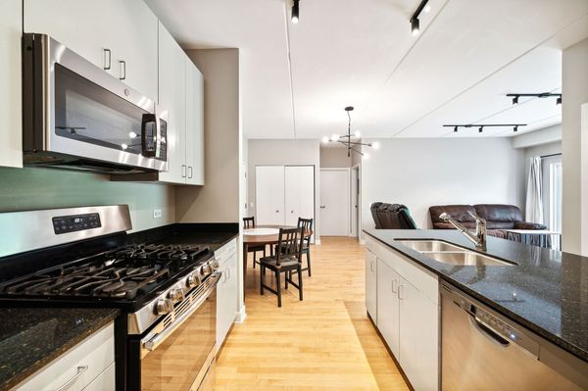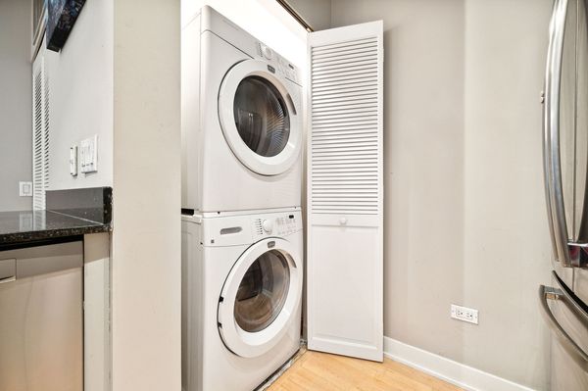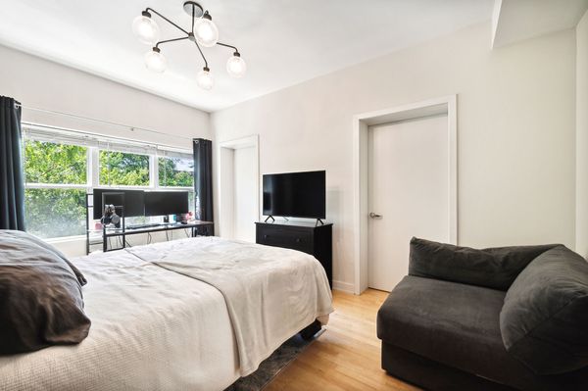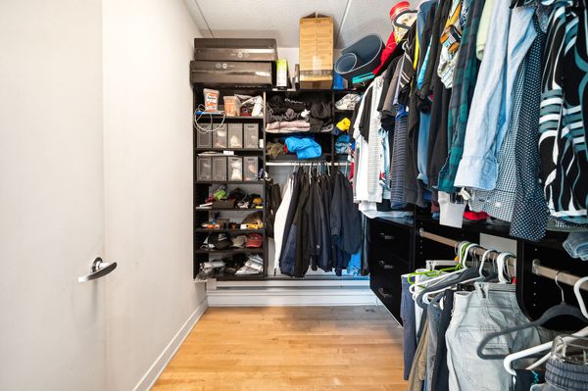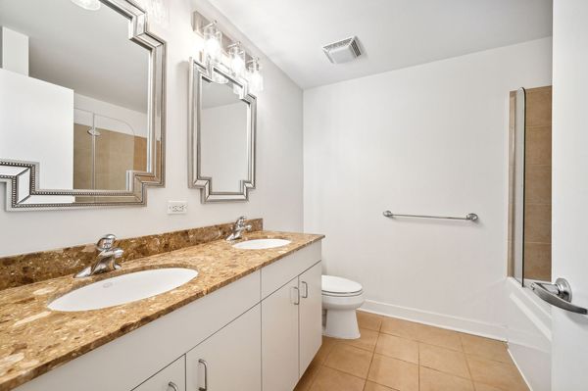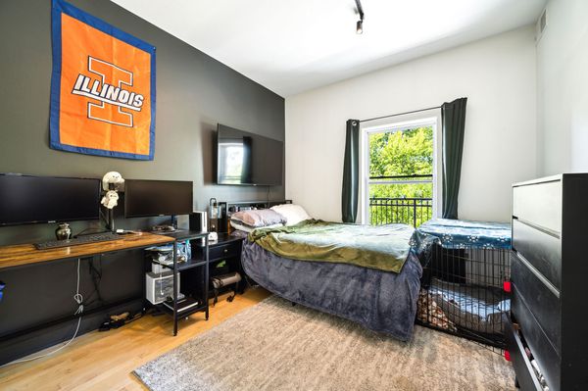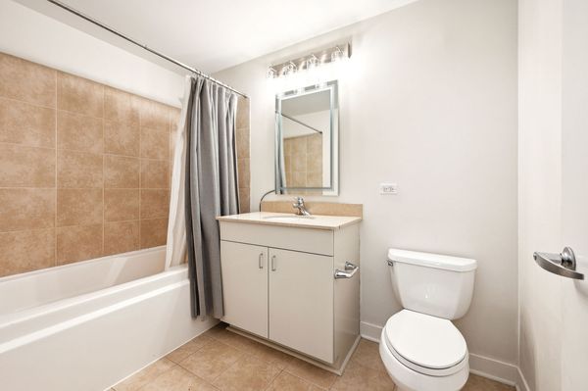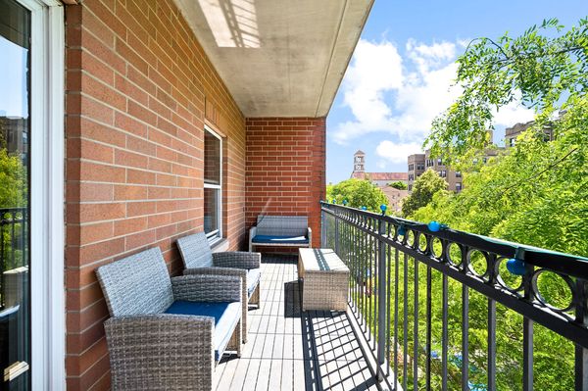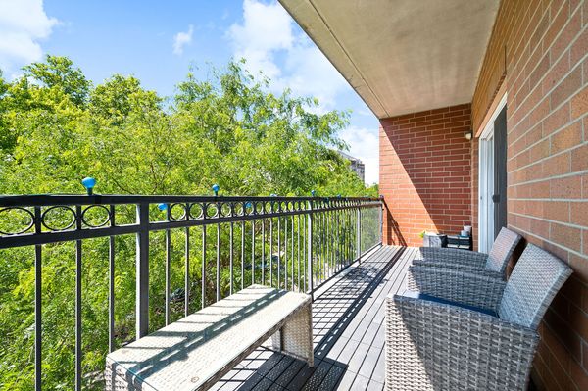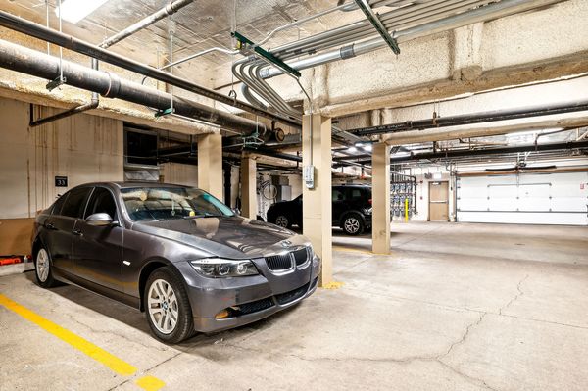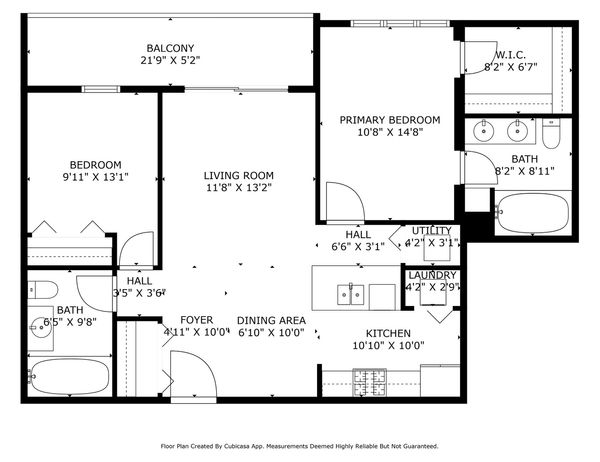4311 N Sheridan Road Unit 303
Chicago, IL
60613
About this home
Welcome to urban living at its finest in the vibrant neighborhood of Buena Park! This spacious 2-bed, 2-bath condo welcomes you in with an inviting open floor plan, beautiful hardwood floors, and large west-facing windows, bathing every room in natural sunlight and creating a warm ambiance year-round. The open concept living room & kitchen is ideal for relaxing or entertaining, and opens up to an expansive 22' private balcony - the perfect spot to soak up the sun while enjoying morning coffee or evening cocktails. The kitchen boasts beautiful granite countertops, stainless steel appliances, a peninsula breakfast bar, and 42" cabinets. The bright and spacious primary bedroom easily accommodates a king-size bed, and is attached to a large walk-in closet with built-in shelving, along with an ensuite bathroom featuring a double vanity. The second bedroom is also spacious and includes ample closet space and bright track lighting. Stay cool in summer and warm in winter with central AC, and enjoy the convenience of a discreetly integrated stackable washer and dryer, along with a Nest thermostat ensuring optimal comfort and energy efficiency at your fingertips. Also no more icy windshields or searching for street parking - as an indoor, heated parking space is included, along with additional storage, to keep your living space clutter-free and organized. Not only is this condo situated in a well-maintained and professionally managed elevator building, but it also allows rentals, is pet friendly, and has low HOAs. It is also conveniently located within walking distance to the Montrose and Sheridan CTA Red Line, Lake Shore Drive, and a plethora of restaurants, grocery stores, and businesses including Target, Jewel Osco, Aldi, Starbucks, CVS, and more. Don't miss out on this incredible opportunity - schedule a showing today!
