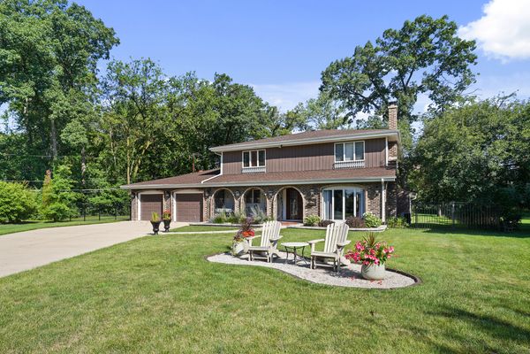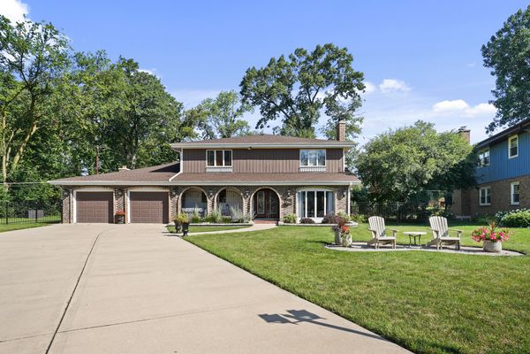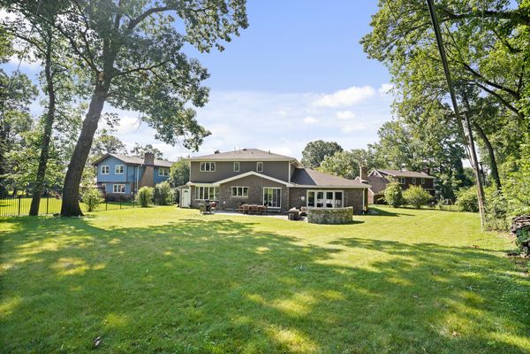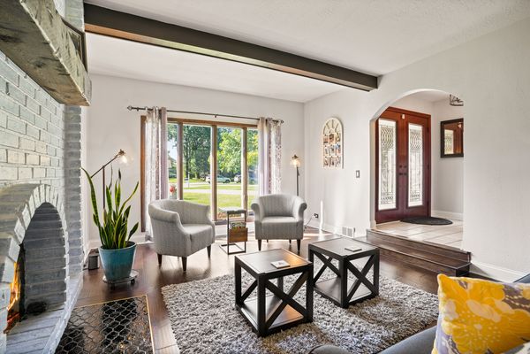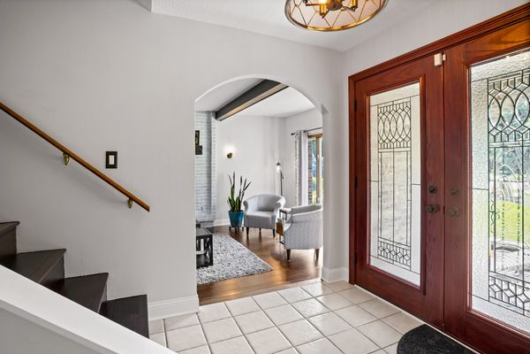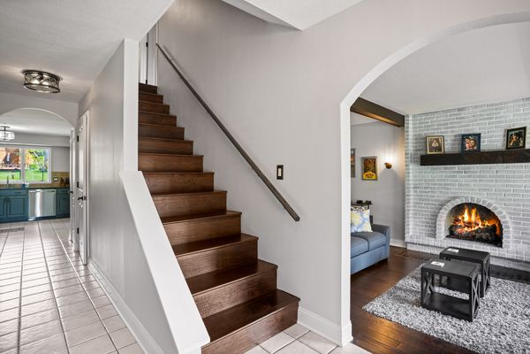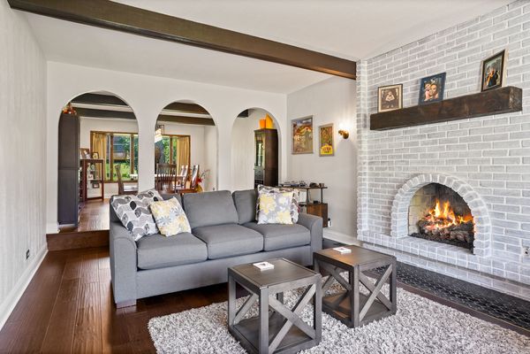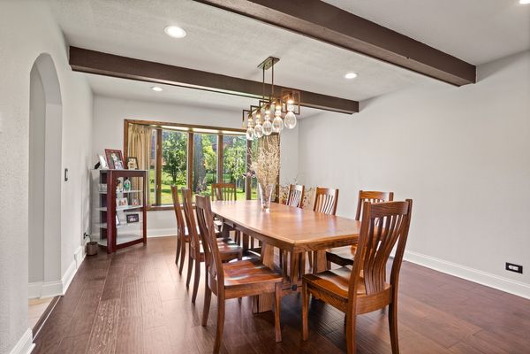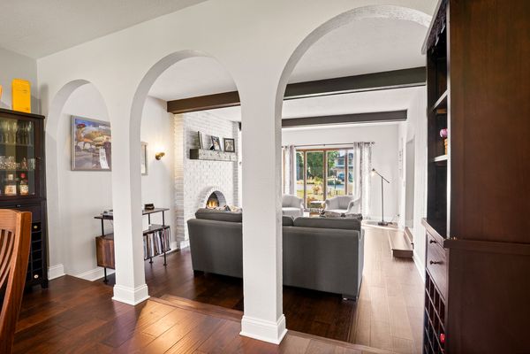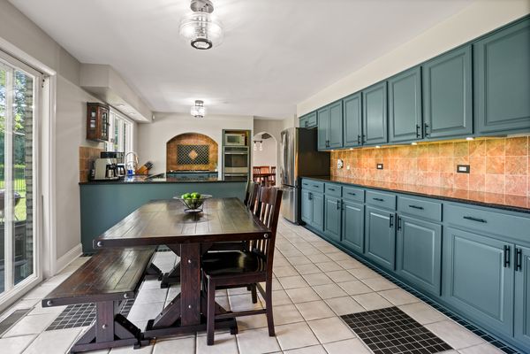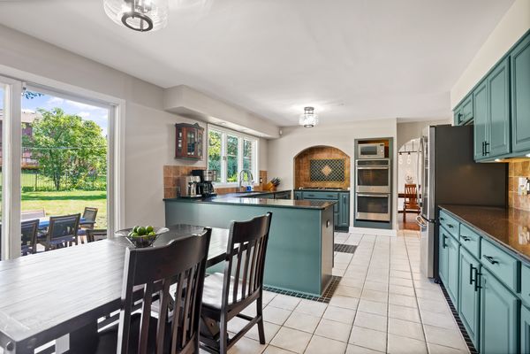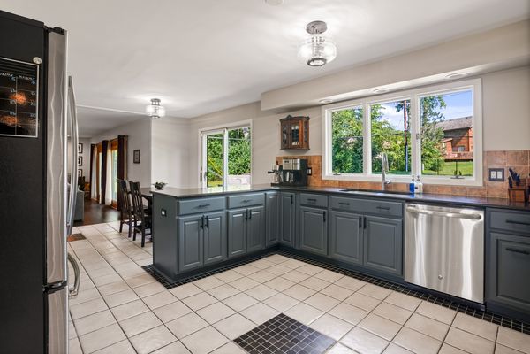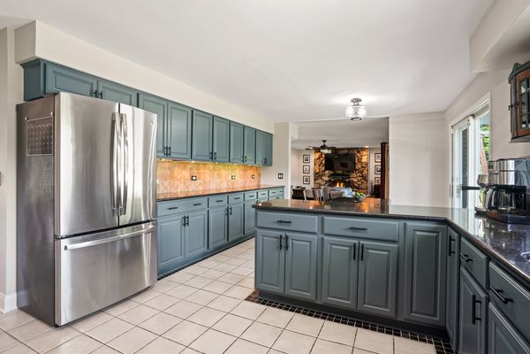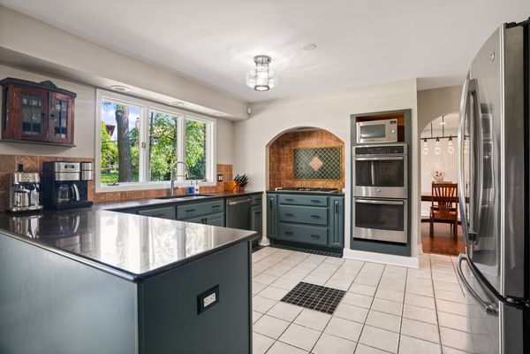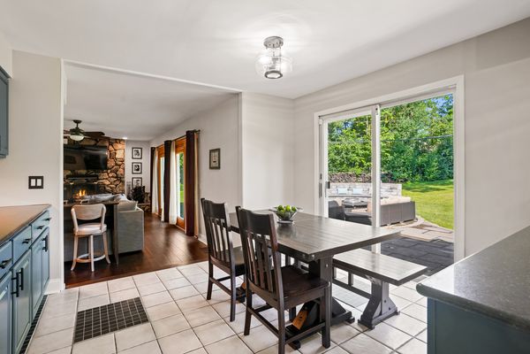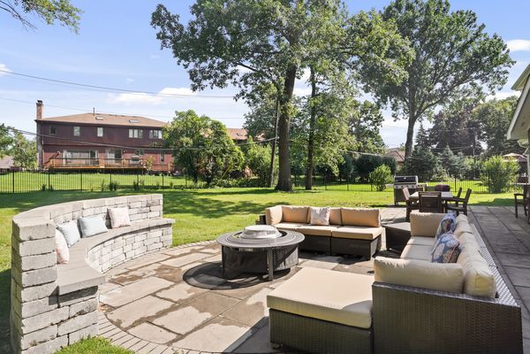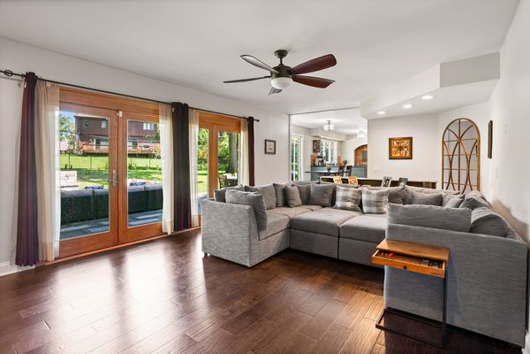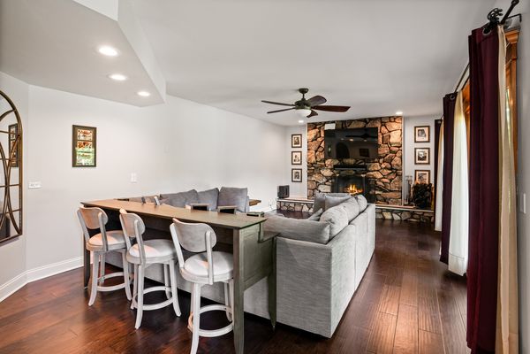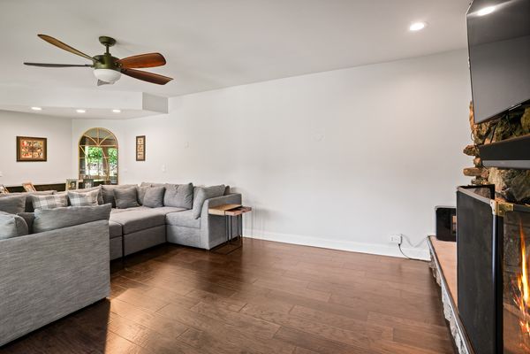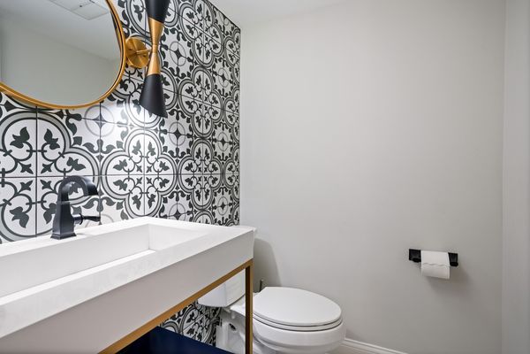431 Knollwood Drive
Wood Dale, IL
60191
About this home
Welcome home to this gorgeous updated Mediterranean-style home in the private, beautiful Royal Oaks Subdivision of Wood Dale! New concrete expanded driveway and exterior cedar painting. You will be greeted by a dramatic sunken living room with sophisticated dark stained hardwood flooring and a cozy, whitewashed arched mason fireplace. Designated dining room with beamed ceiling, an artistic light fixture and hardwood flooring. Enjoy the updated chef's kitchen with quartz countertops, new lighting, maple custom cabinetry, under cabinet task lighting and stainless steel appliances. Loads of kitchen storage and counter space for effortless entertaining! On the main floor you will find the 4th bedroom which is currently used as an office/den space. Huge primary suite on 2nd floor with 2 closets (one a walk-in), vanity space and large en-suite full bath including separate shower with seat and whirlpool tub. 2nd floor includes 2 additional large scale bedrooms with shared hall bathroom. All upstairs bedrooms, hall and staircase have hardwood flooring! Bright family room off of kitchen area, new patio doors and fireplace with impressive California stone surround and hardwood flooring. Finished basement perfect for playtime, entertaining, or daily work outs. Large, finished crawl space perfect for storage with wall to wall vapor barrier recently installed. Solid oak contemporary staircase to this lower level. Pool table and poker table available for sale. Basement also includes a full bathroom and amazing custom built in full-scale wet bar! Newer roof, dual heating and cooling systems. Enjoy this ultra private spot in a quiet cul-de-sac adjacent to 15 plus acres of protected woodlands. Enjoy the natural views from the brand new stone patio. Sit, relax, cook out, gather around the fire pit! This property is truly unique....not your typical "cookie cutter" home or neighborhood! Residents (only) of this community have access to the professionally maintained pond across the street. Fish, invite your guests and enjoy what this very special area has to offer!
