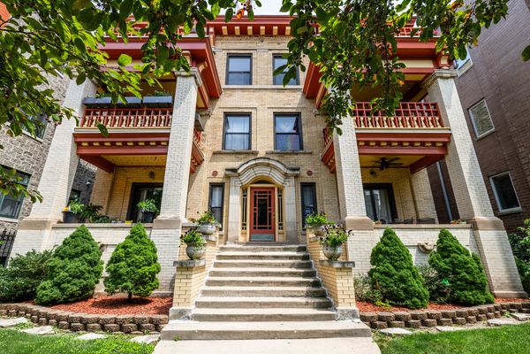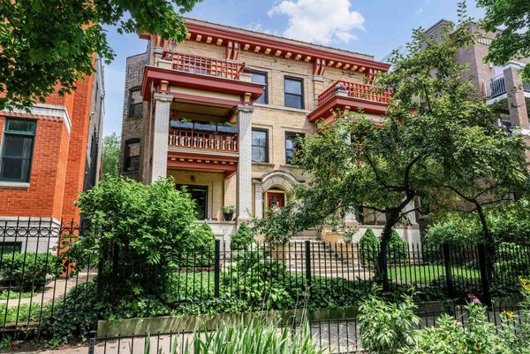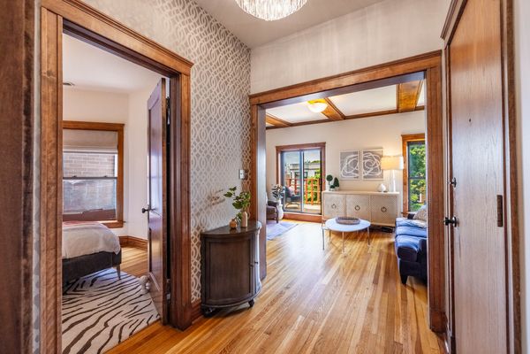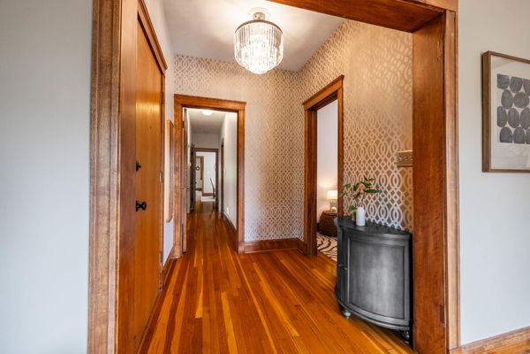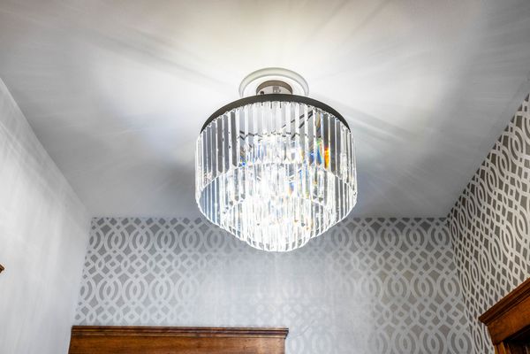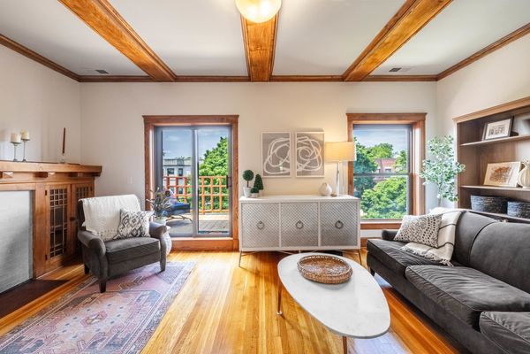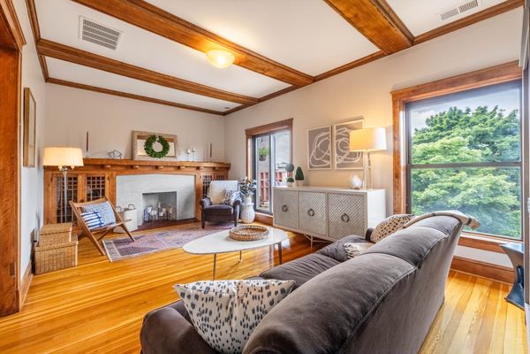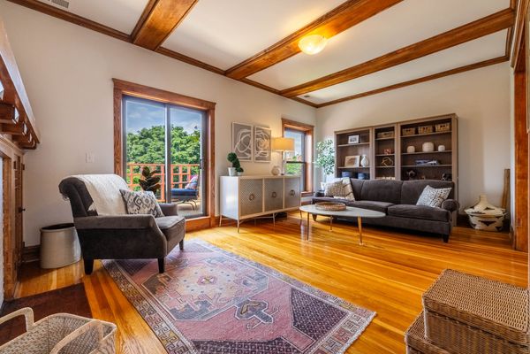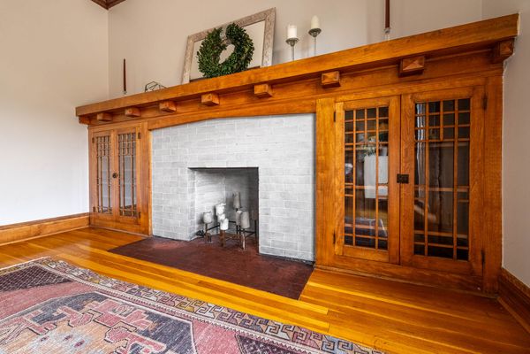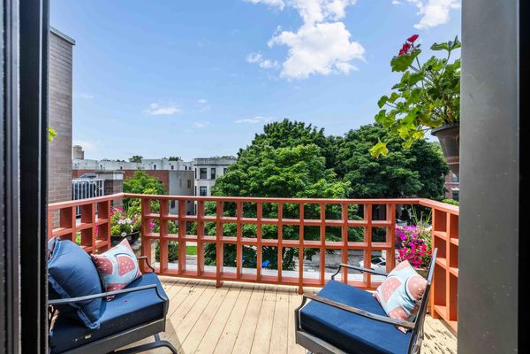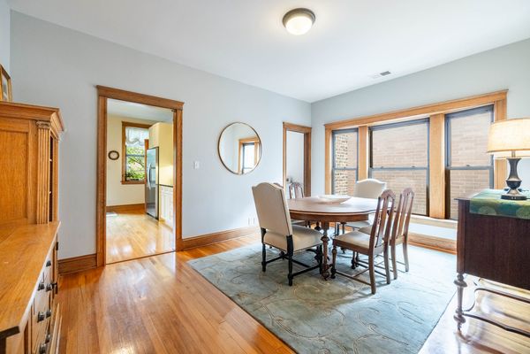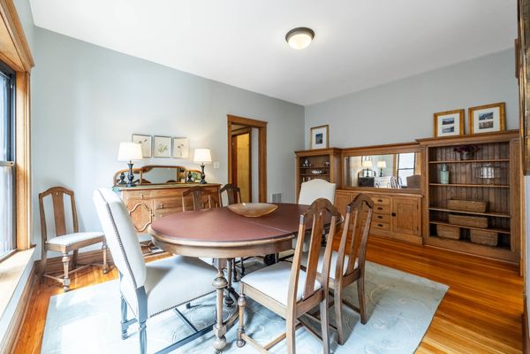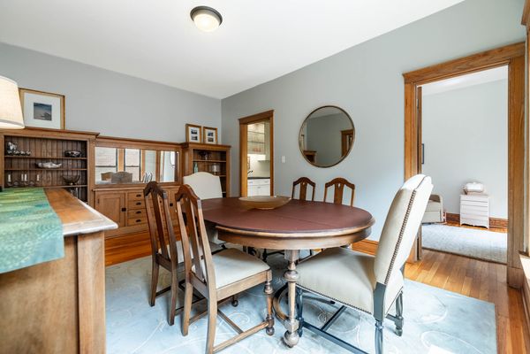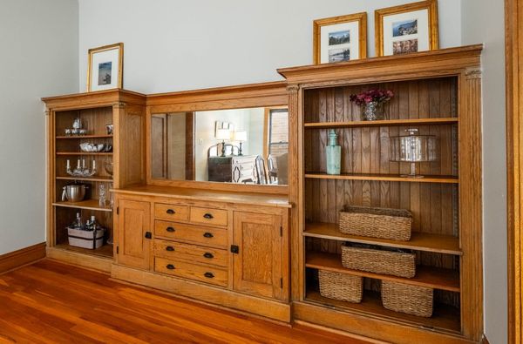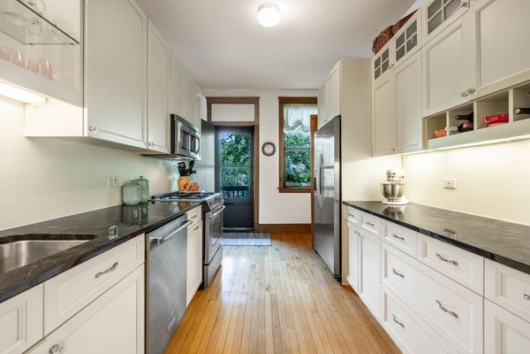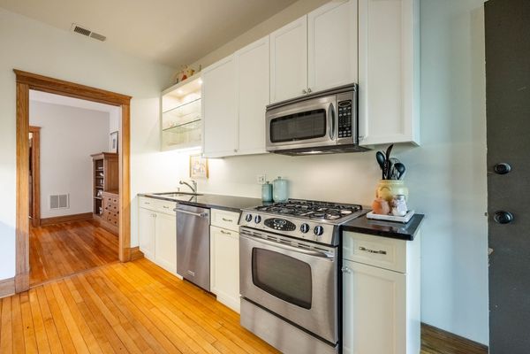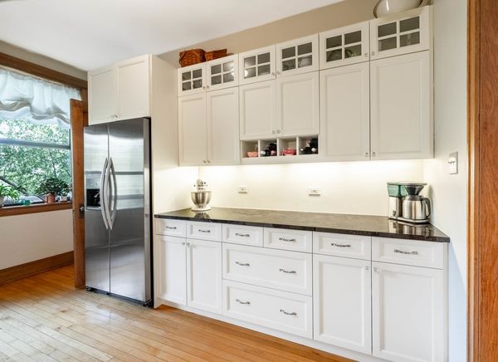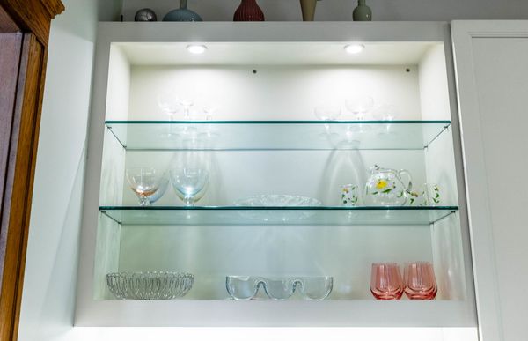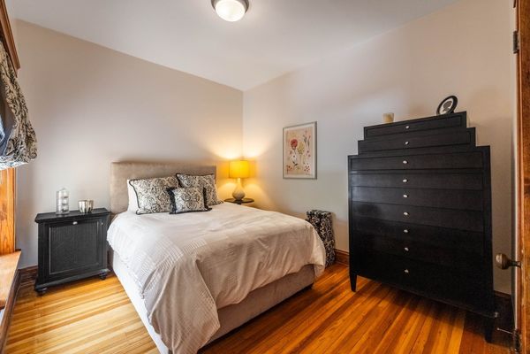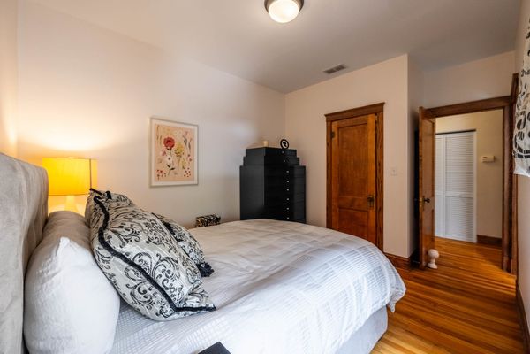4309 N Kenmore Avenue Unit 3
Chicago, IL
60613
About this home
Welcome to this stunning 3-bedroom, 2-bathroom vintage condo in highly sought after Buena Park. This beautifully updated condo boasts architectural elements such as built-ins, decorative moldings, crown moldings, solid oak doors, high ceilings and a wood beamed living room that adds a touch of elegance to the space. Step inside the inviting foyer with its crystal chandelier and soak in the vintage charm of this amazing home. The eastern, western and southern exposures flood the condo with natural light, highlighting the solid hardwood floors. The updated kitchen features stainless steel appliances, a gas stove, granite countertops, open glass shelving and a walk in pantry/laundry room. The formal dining room exudes elegance with its oak built ins and bow window, providing ample space for entertaining and hosting guests. All three bedrooms are bright and spacious with deep closets and luxury custom window treatments. The vintage charm continues in the primary ensuite bathroom with it's penny tile floor and beautiful cast iron claw foot tub while the elegantly remodeled full bathroom features a walk in shower and contemporary porcelain bowl sink. Step outside to your private front terrace and relax while taking in the tree top view or grill up a feast on your rear deck. Possibilities abound in this charming home. Additional features include central AC, a deeded garage for parking, voice intercom for security, private storage and a large common area for bike and extra storage. This intimate 6 flat condo building offers a walk-up style, providing convenience and privacy. Conveniently located in bustling Uptown, this condo provides easy access to the best of city living and is a true gem. Don't miss the opportunity to make this exquisite condo your new home!
