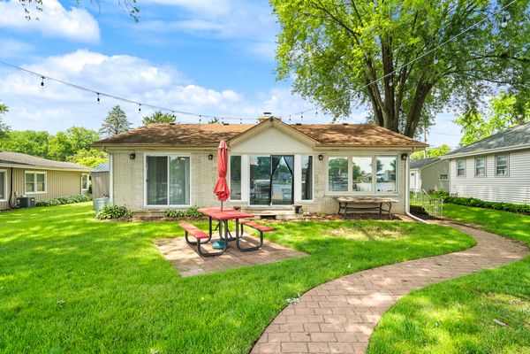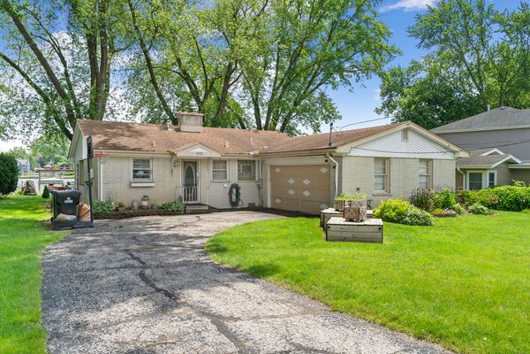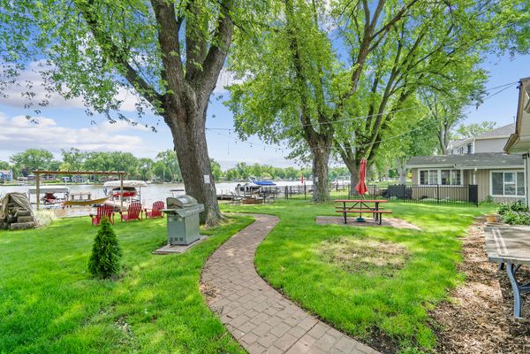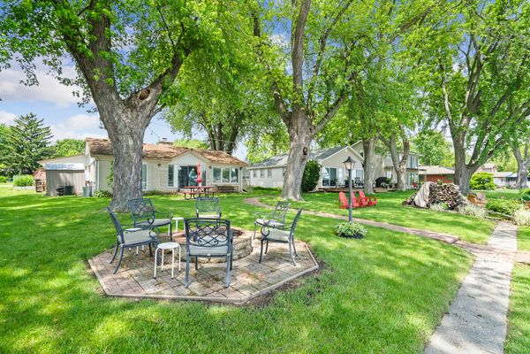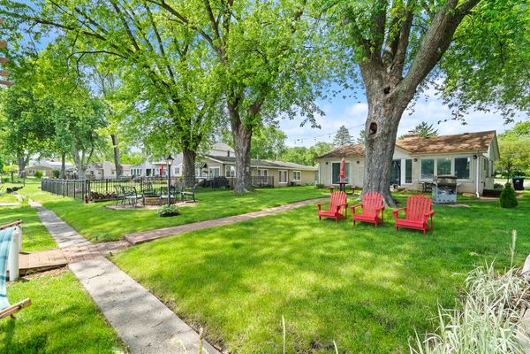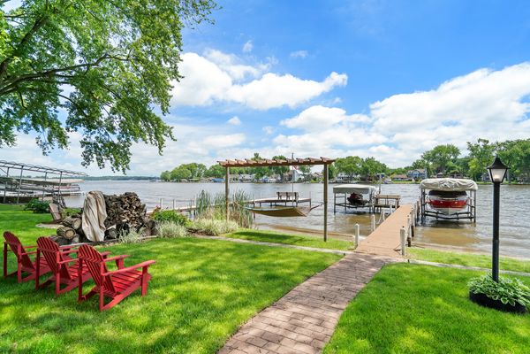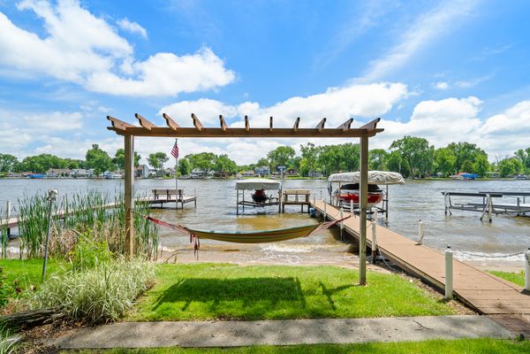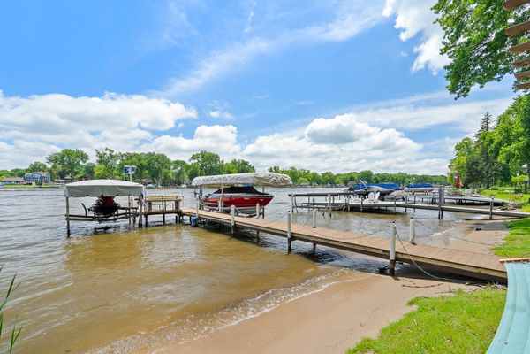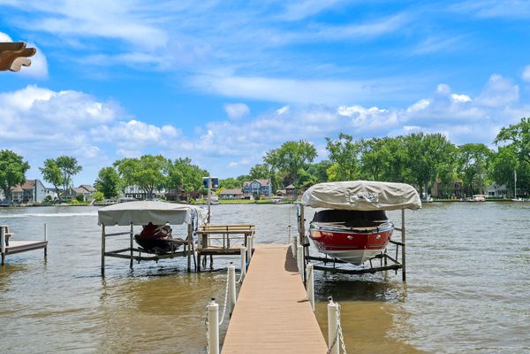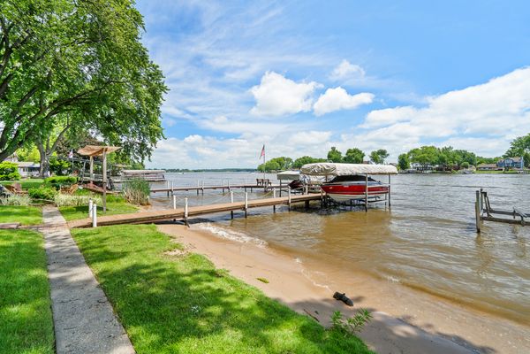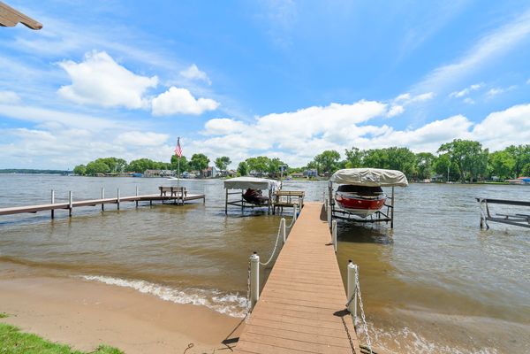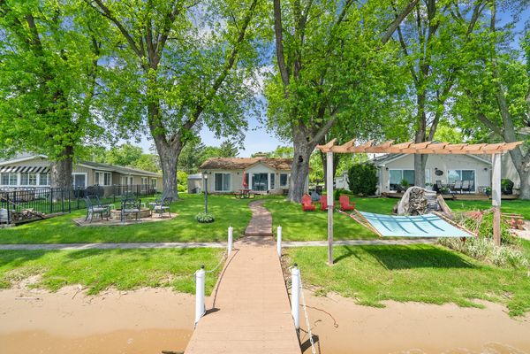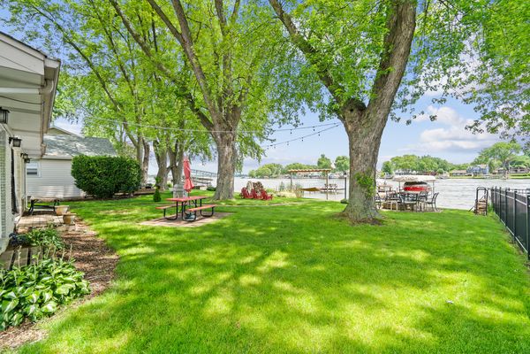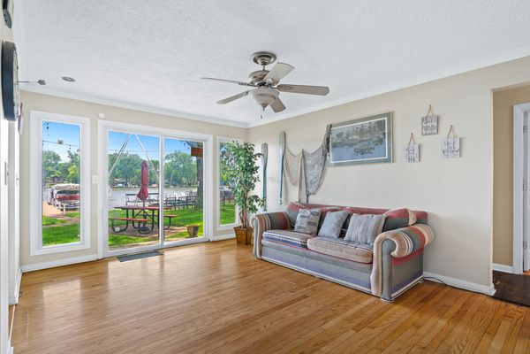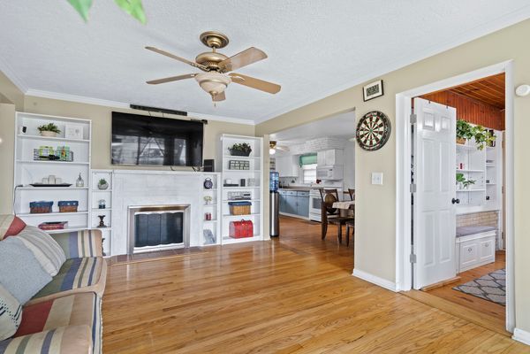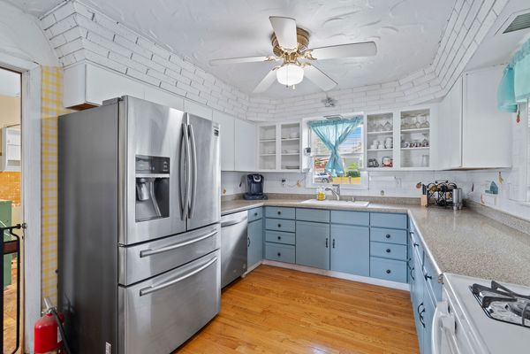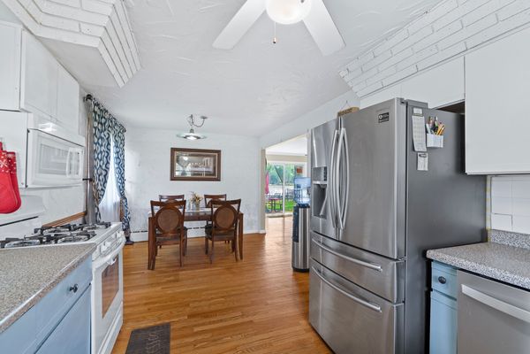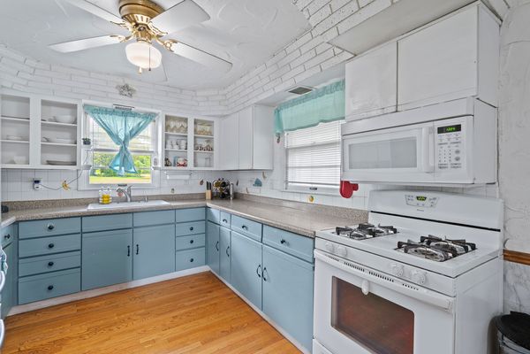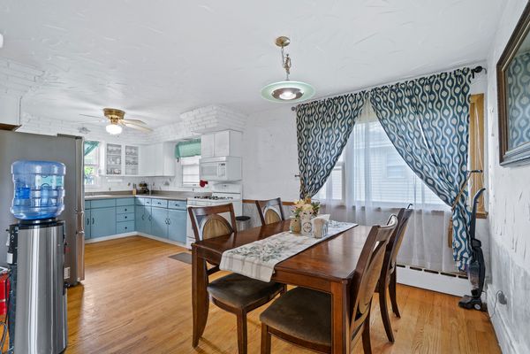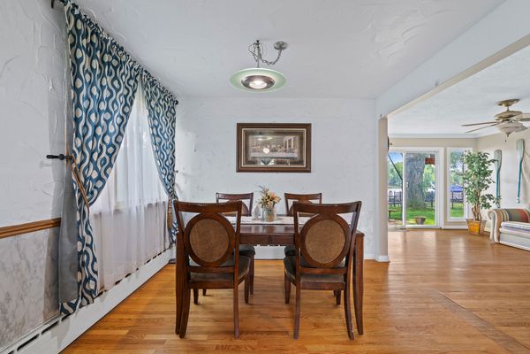4308 N Riverdale Drive
McHenry, IL
60051
About this home
Welcome to your dream waterfront retreat! This ranch home on the beautiful shores of The Fox River and Pistakee Lake is one of the rare few that boasts a real sand beach, offering an unparalleled lakeside living experience unlike anything else. Nestled on a quiet, low-traffic dead-end street, this property features one of the best lots along the water. The views are breathtaking and you can enjoy direct access to the water with the 40 ft Trex composite deck pier; perfect for your boat or jet ski. The outdoor space is designed for ultimate relaxation and entertainment. With multiple patios, a newly installed fire pit, and a charming backyard pergola, this home is perfect for hosting gatherings or enjoying peaceful evenings by the water. Step inside to find hardwood floors throughout and a beautifully remodeled full bath along with a fully equipped kitchen. All rooms are equipped with ceiling fans or lights for around the year comfort. This home is equipped with a new boiler installed in 2023, providing reliable heating for those cooler months. The attached 2-car garage offers convenience and additional storage space. Situated just minutes from shopping, farmers' markets, ski resorts, and restaurants, you'll have everything you need within easy reach. Plus, Lake Geneva is only 30 minutes away, offering even more recreational fun! Whether you're looking for a perfect primary residence, a vacation home, or a lucrative Airbnb investment, this property is a fantastic choice. Home is also not in a flood zone. Another rarity for homes on the water. Don't miss out on this spectacular waterfront home that combines luxury, comfort, and convenience. Schedule a showing today!!
