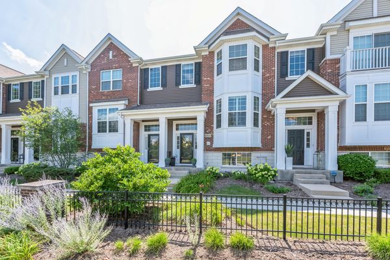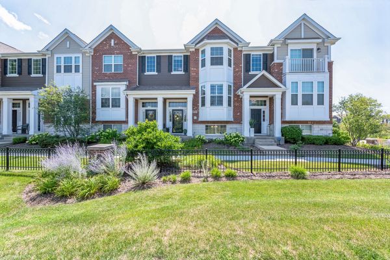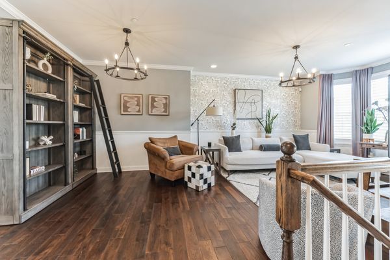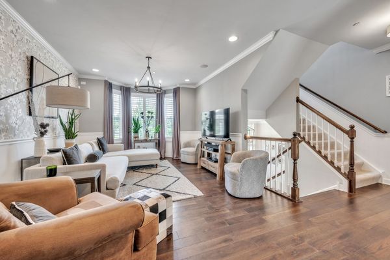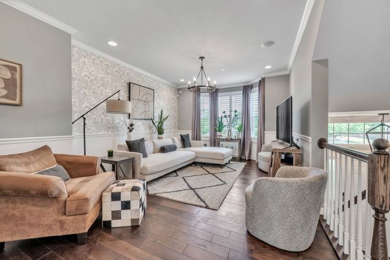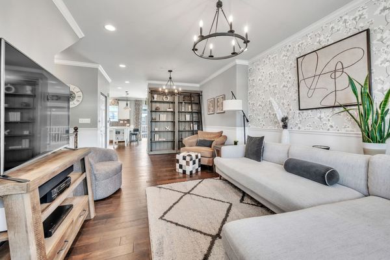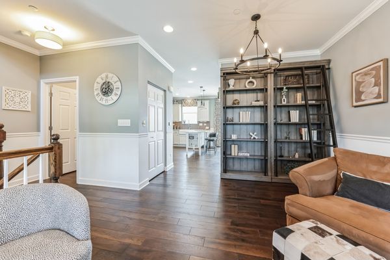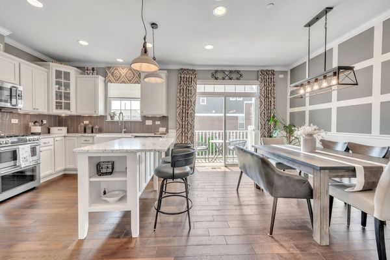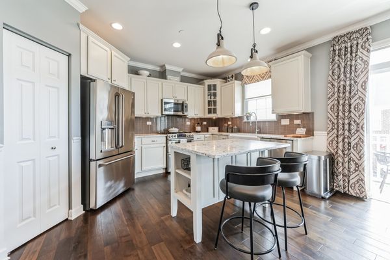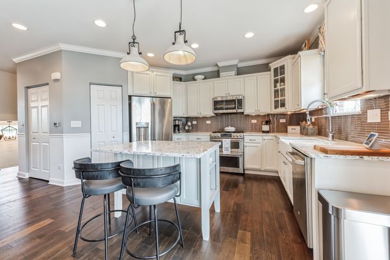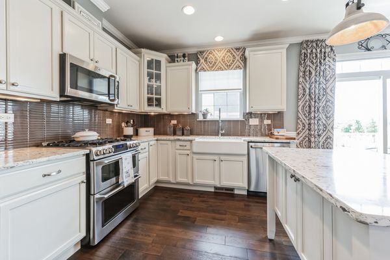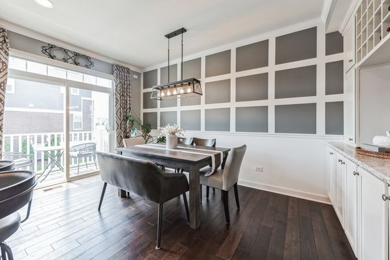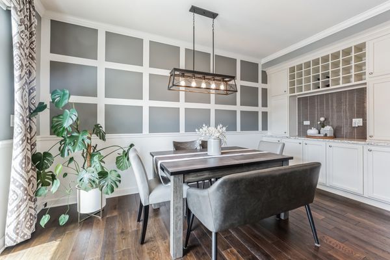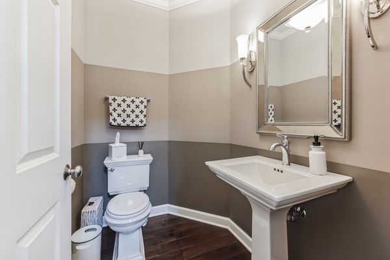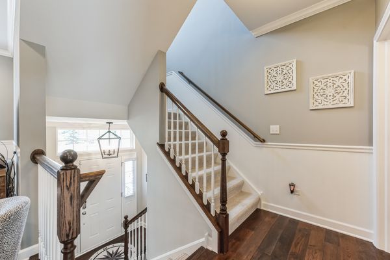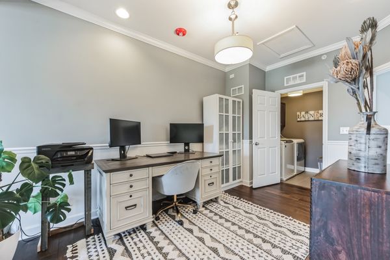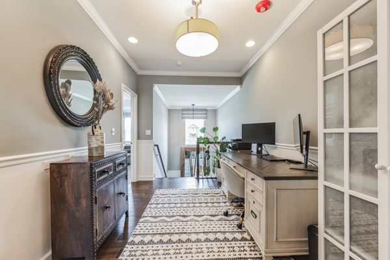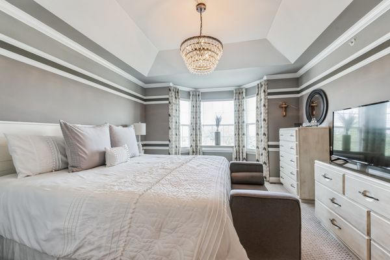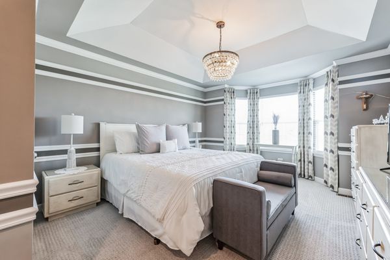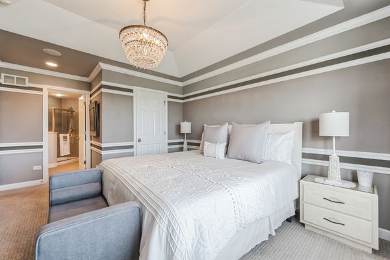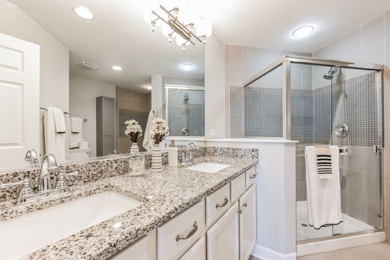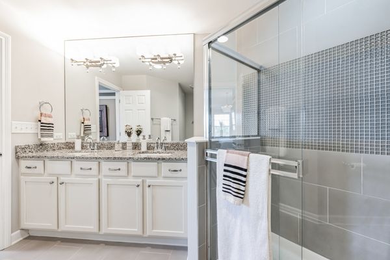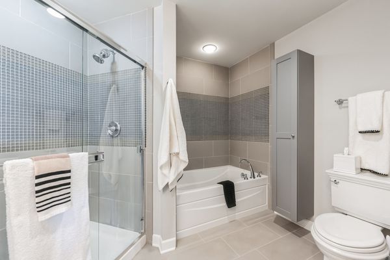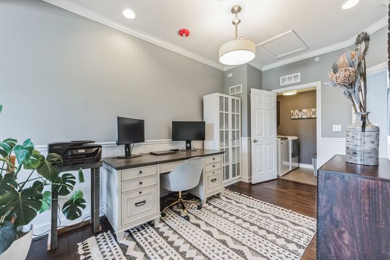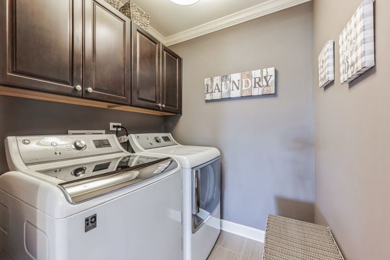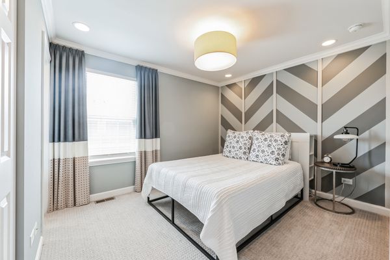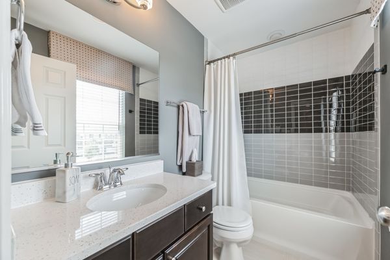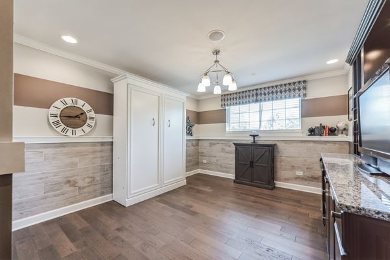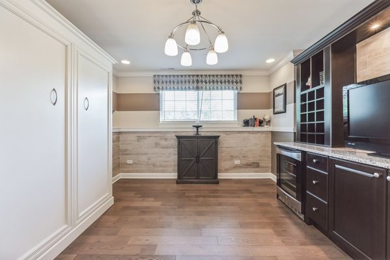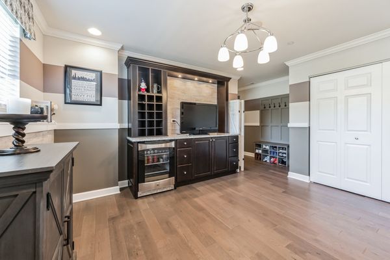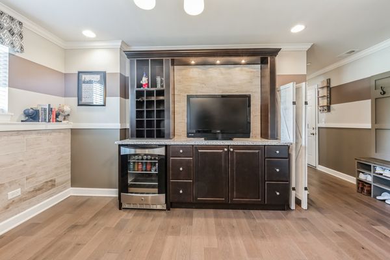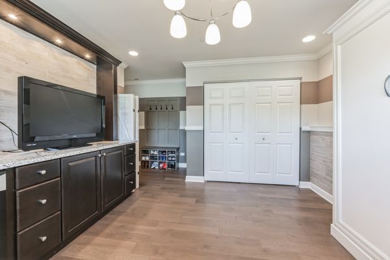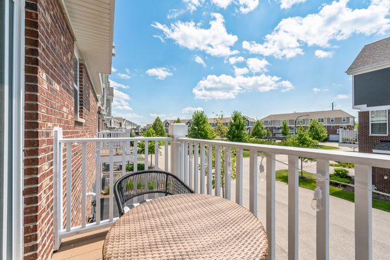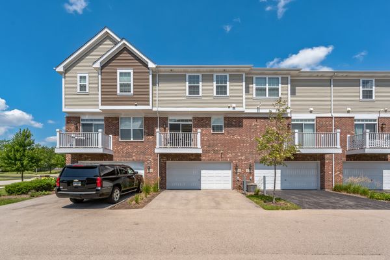4306 Monroe Avenue
Naperville, IL
60564
About this home
Welcome to this stunning MI Homes Model Home townhouse located at 4306 Monroe Ave in Naperville, IL. Built in 2017, this modern and stylish home boasts a prime location and numerous luxurious features and additions throughout.This three-story townhouse offers a total of 1, 910 square feet of finished living space, providing plenty of room for comfortable living. The open concept floor plan creates a seamless flow between the living, dining, and kitchen areas, perfect for both relaxing and entertaining. Customized drapery, blinds, crown molding and wood trim, throughout.The main level features a spacious living room with large windows that fill the space with natural light. The gourmet kitchen is a chef's dream, complete with high-end stainless steel appliances, quartz countertops, sleek cabinetry with an additional built-in cabinet and wine rack. A center island with bar seating adds both functionality and style to the space. A walk-out with slider doors provides a low maintenance patio area.Upstairs, you will find two bedrooms, each with its own ensuite bathroom and top of the line lighting. The primary bedroom is a true retreat, with a walk-in closet and a spa-like bathroom featuring a double vanity and a walk-in shower and a separate tub. The second bedroom is also generously sized and offers ample closet space.A third bedroom on the ground floor that doubles as a gathering area with a deluxe built-in wall cabinet and viewing area.Additionally, this townhouse includes a half bathroom on the main level for added convenience. A laundry room is located on the upper level, making chores a breeze. Other notable features of this home include high ceilings, hardwood floors, and modern finishes throughout.The home is also equipped with a two car garage with ample storage space.Located in a desirable neighborhood in Naperville, this townhouse is close to shopping, dining, parks, and top-rated schools. Commuters will appreciate the easy access to major highways and public transportation options.Don't miss your chance to own this luxurious townhouse in Naperville. With its prime location, luxurious features, and modern design, this property is sure to impress. Schedule your showing today and experience the epitome of contemporary living in this beautiful home.
