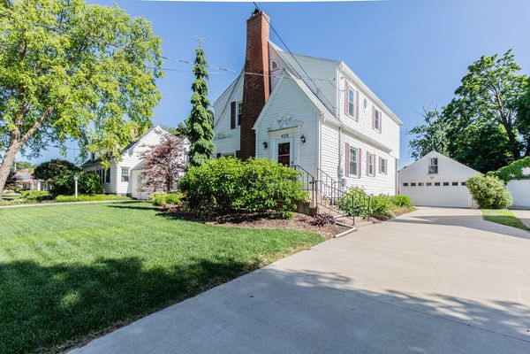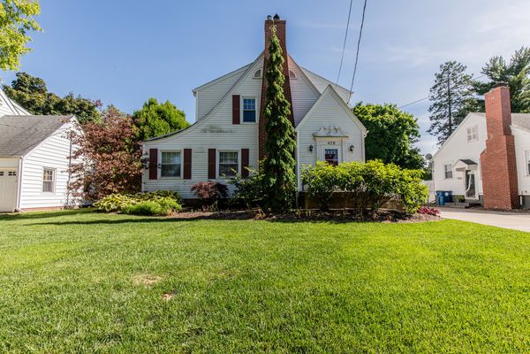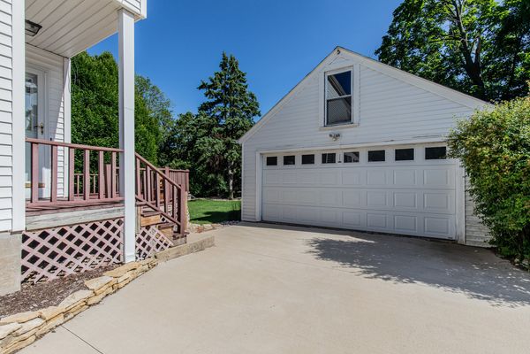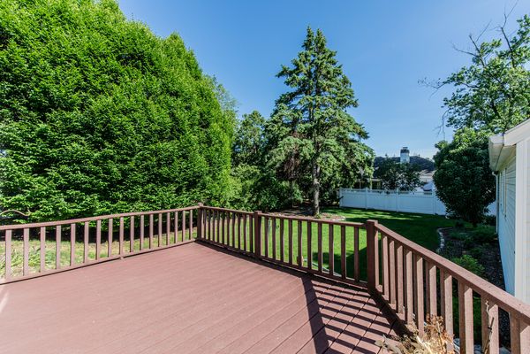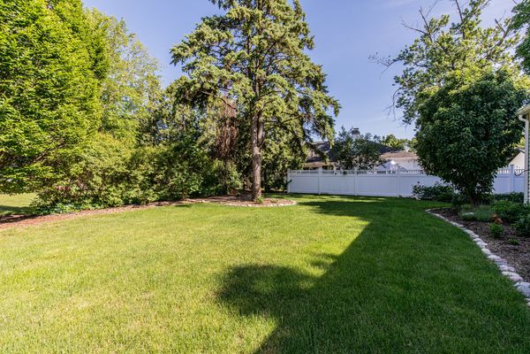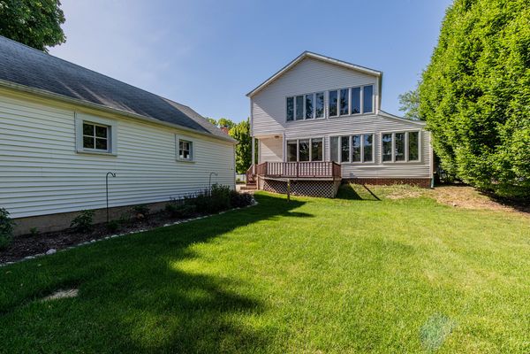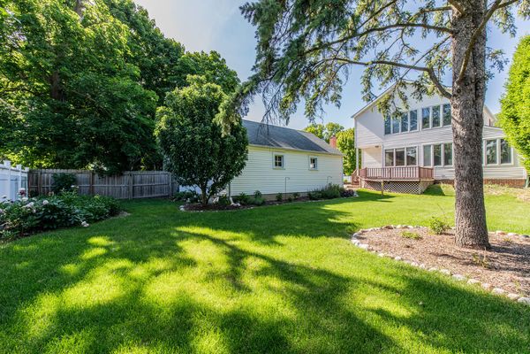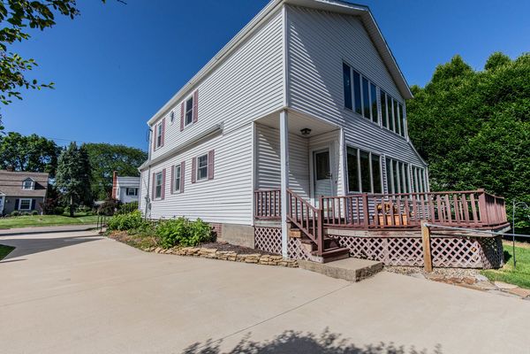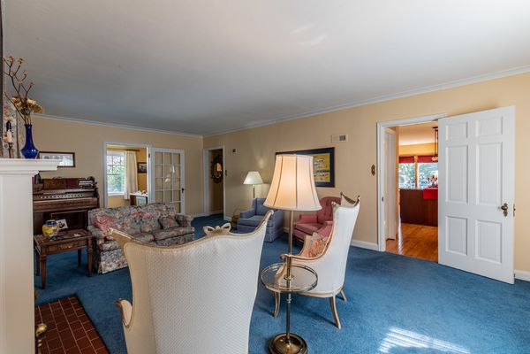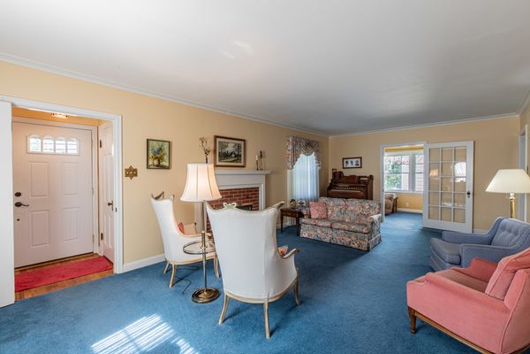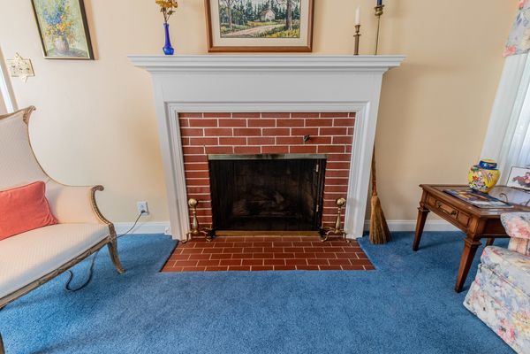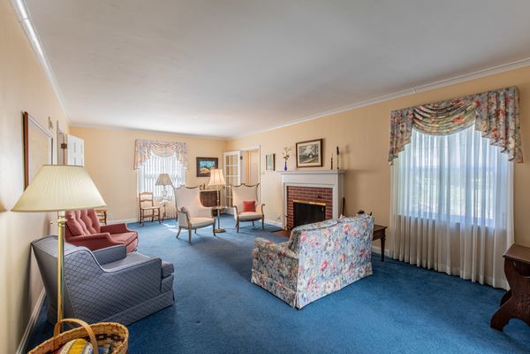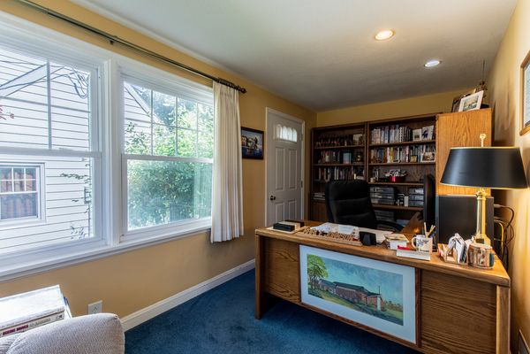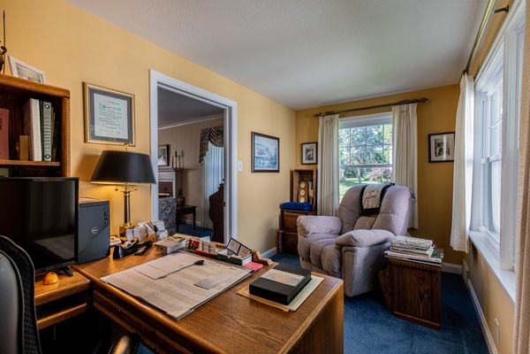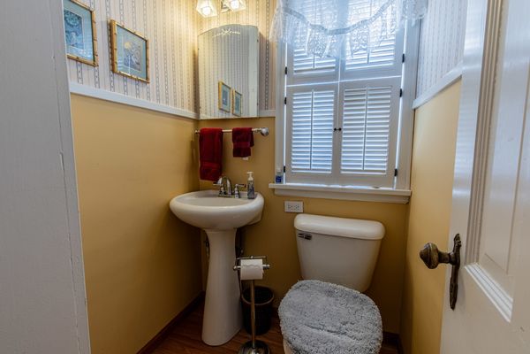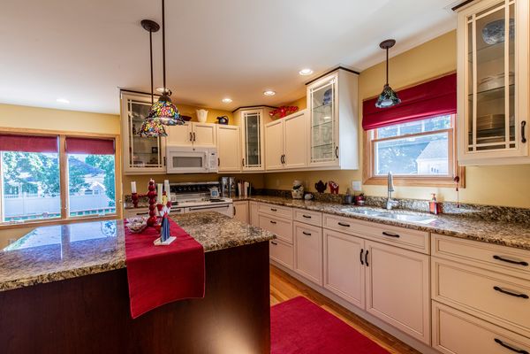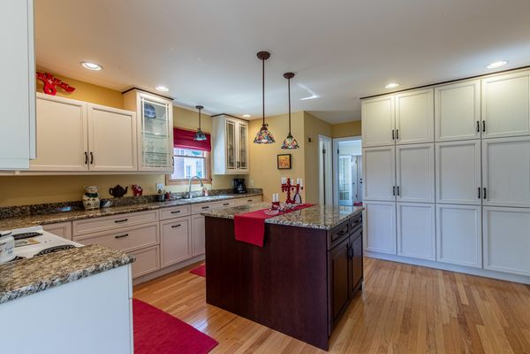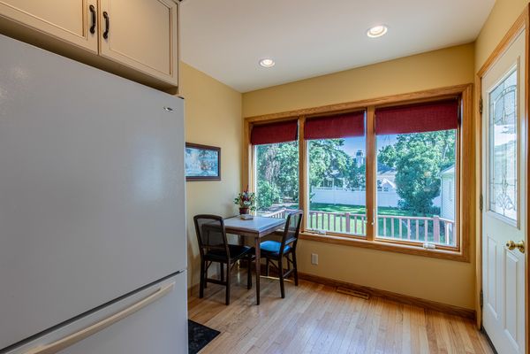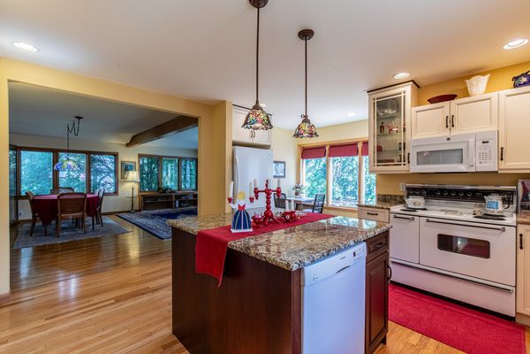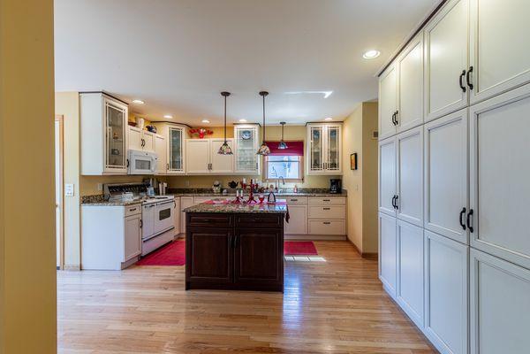428 E Thompson Street
Princeton, IL
61356
About this home
First time on market in almost 40 years, here is a quality home that has been very well maintained with carefully chosen tasteful updates. The home just says welcome, as you enter, with a hardwood floored foyer. The foyer has two coat closets, one cedar lined. The view as you walk in is of a stately but comfortable living room with a full masonary fireplace, crown molding, plenty of natural light from updated thermal windows. Just off the living room is a den/ office that has its own exterior door offering a small home based business a place to greet clients.... The kitchen has updated cabinetry with soft close drawers, lots of pull out storage options, pantry, cleaning closet. The solid surface countertops look rich and durable, the island inviting for gathering around, sharing memories. Glass front upper cabinets offer a touch of class. The kitchen has a cozy eat in nook for a morning coffee while overlooking a beautiful back yard. A open floor plan allows the kitchen to be viewed from a adjoining living room combo dinning room that is absolutely stunning. The 18 x 19 room has hardwood floors, a oak beamed ceiling, huge thermal windows with slim micro blinds, built in custom oak bookcases and what a view onto the southerly facing private backyard. This is where you'll spend all your time, it is a room that invites everyone to sit and enjoy. The second level has a primary suite that enjoys the same view of the yard, complete with oversized thermal windows, vaulted ceilings, two skylights, two closets with built in drawers, an adjoining bathroom with jetted tub, walk in shower, double basin sink/ vanity, comfort height toilet. The custom tile work around the walk in shower is exceptional, with a glass block wall. The additional two bedrooms are served by a very functional full bath with a sit down shower. The homes mechanicals have been updated with hi efficiency furnace and a/c, updated hot water heater, battery back up sump pump. The basement is very functional with lots of storage. The yard, grounds, landscaping all offer a setting of tranquility, not overdone but just right for easy care and 4 seasons of character. A oversized garage has room for two cars and all the gardening tools, bikes and more. Come view a home that has so much character, all so well presented. Please note the primary bedroom does have a separate heat/ cool unit in wall that can be used for additional temperature control. Some rooms are "L" shaped. All of the appliances are in good working order and included in price.
