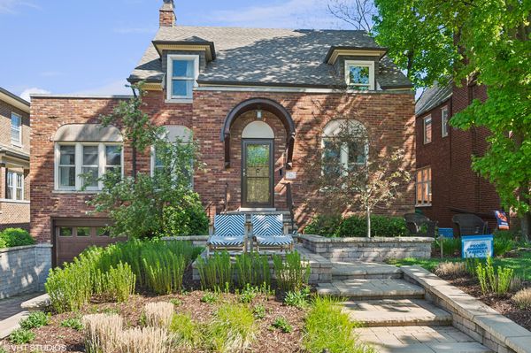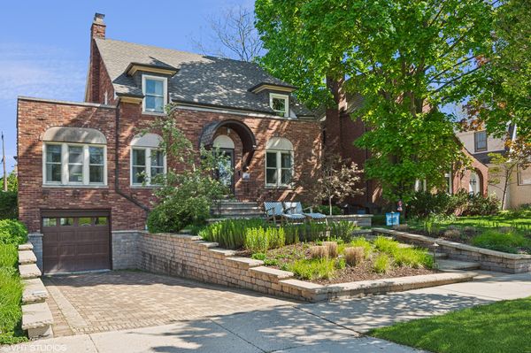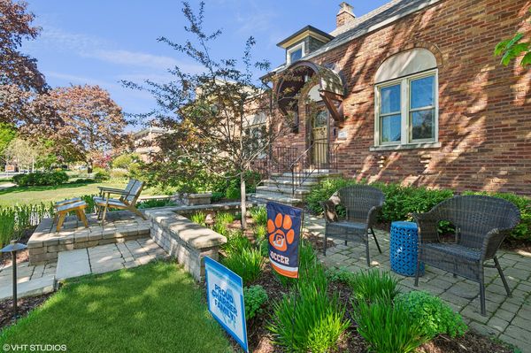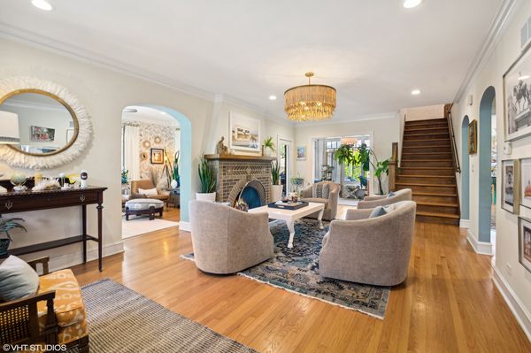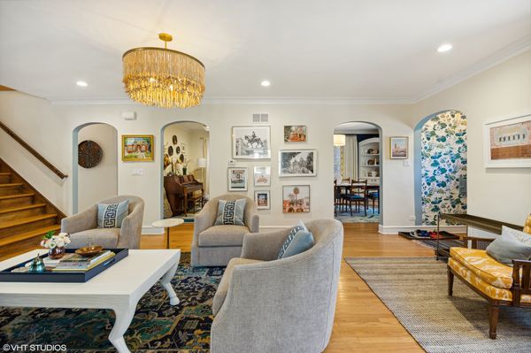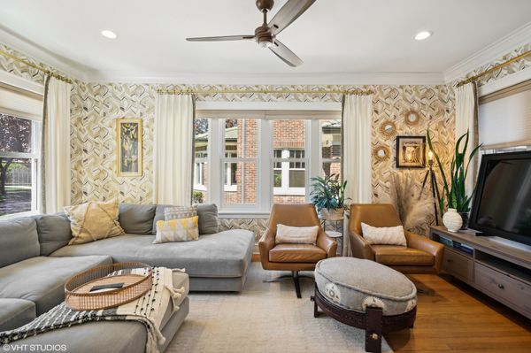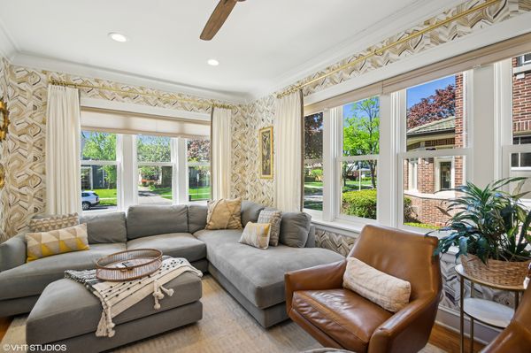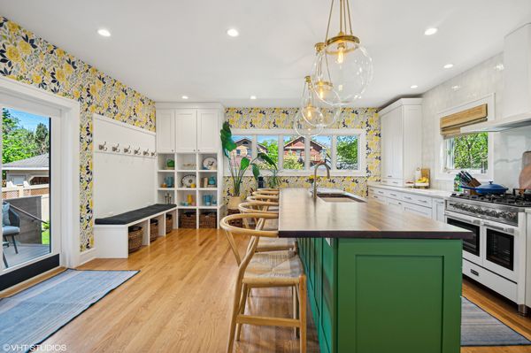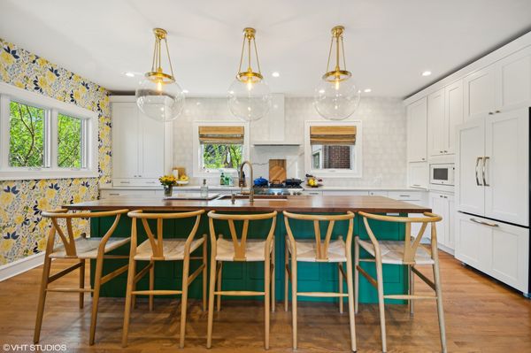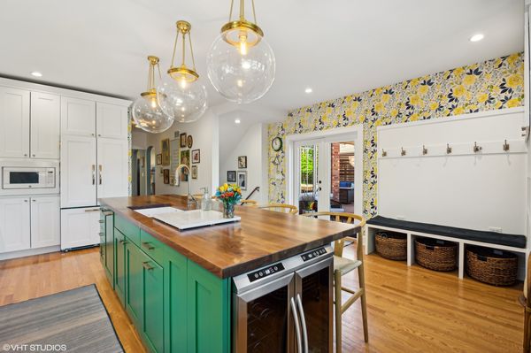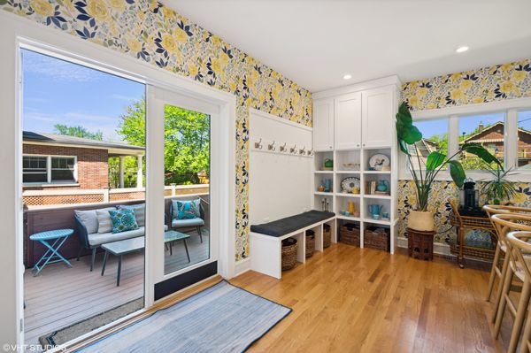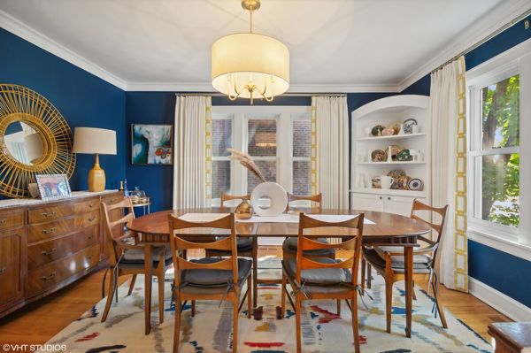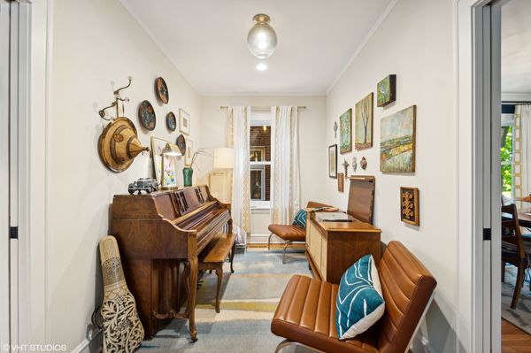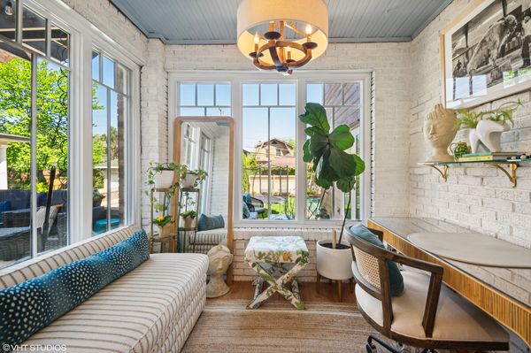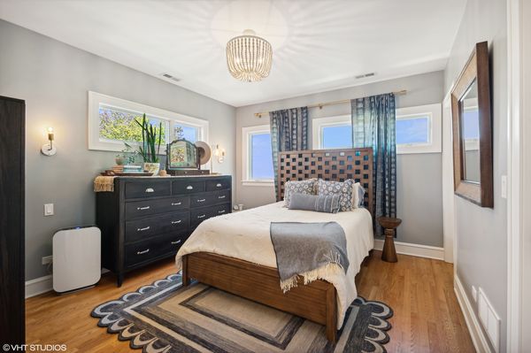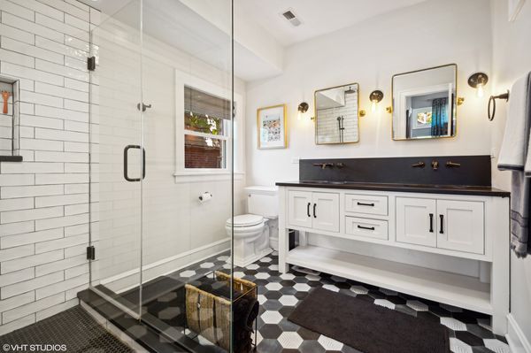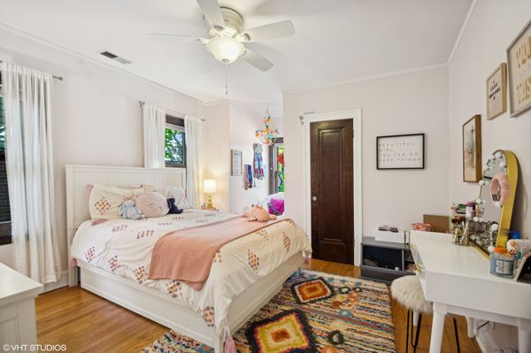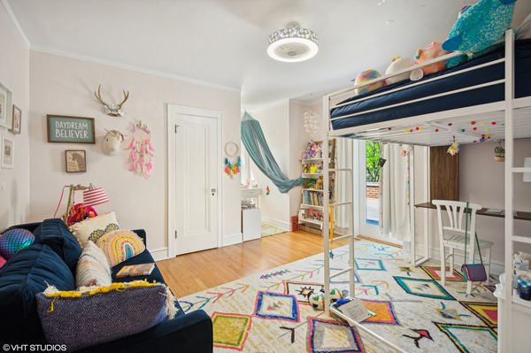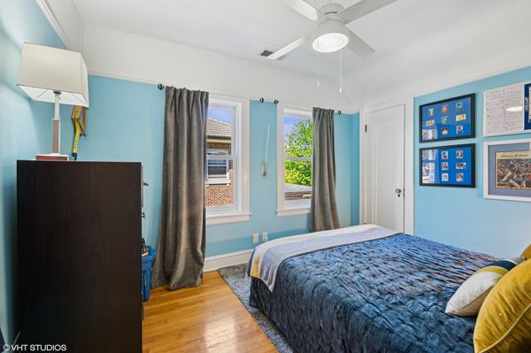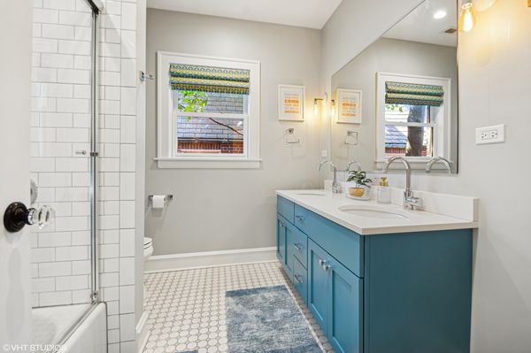426 Lenox Street
Oak Park, IL
60302
About this home
The owners, along with their talented design team, turned this 4 bedroom house into one of the happiest, most charming homes to hit the Oak Park market. Offering the perfect blend of chic design elements and modern comforts, every aspect of this house feels ideal. The living space features hardwood floors and plenty of natural light. The living room has comfortable seating, ideal for family evenings or hosting guests. A modern gas fireplace is the focal point, adding warmth and style. The large kitchen, featured in HGTV Magazine, is simply beautiful with its high-quality appliances, countertops, custom cabinetry, and mud room area with storage. The 10 foot island with bar seating is perfect for casual dining and is the "heart of the home." French doors lead to the two-tiered outdoor patio. Round off the first floor with a sun filled home office, TV room, formal dining room, music room, and half bath. The primary bedroom is a tranquil space equipped with dual walk-in closets and ensuite bathroom. Three additional bedrooms are versatile, with ample closet space and large windows. The basement is a luxurious retreat with an entertainment area and full bathroom. Step outside to discover the enchanting backyard with multiple entertaining areas, a fire pit, and a fantastic sport court. Just imagine hosting your own pickle ball tournament followed by patio drinks, el fresco dining, and then s'mores by the fire pit. The fully fenced yard offers privacy and security, making it perfect for children and pets to play freely. Located on a vibrant block with friendly neighbors, this home enjoys a prime location just down the street from the elementary school. With its impeccable design, luxurious amenities, and unbeatable location this house offers the epitome of modern living with a touch of upscale charm.
