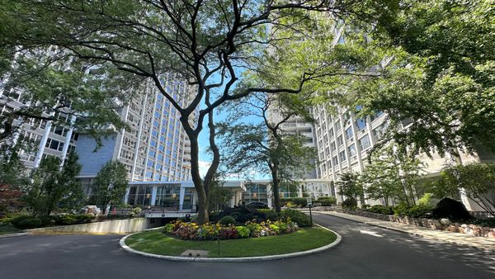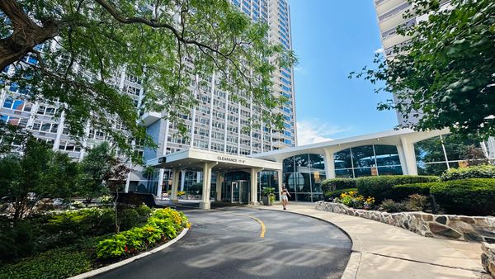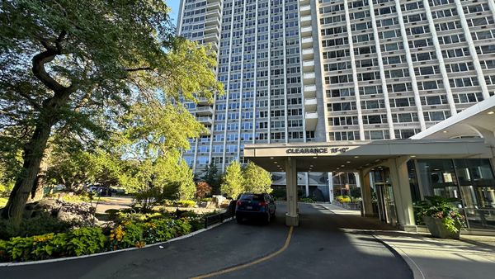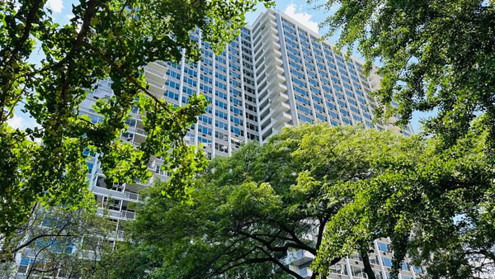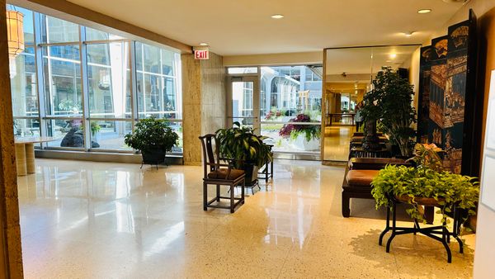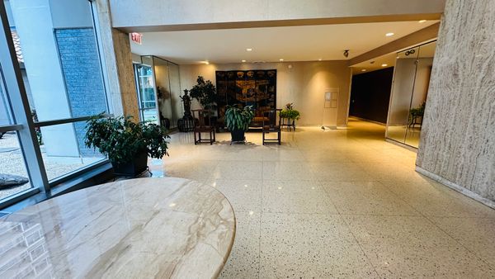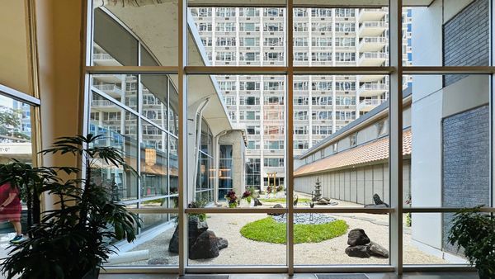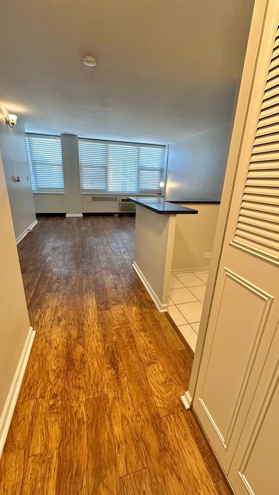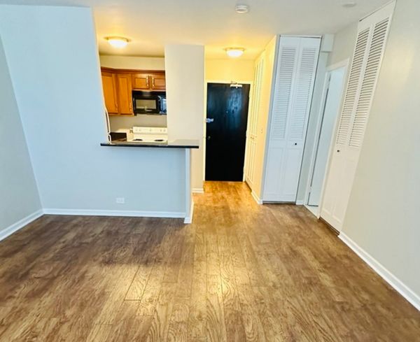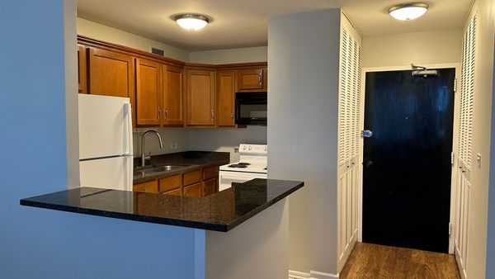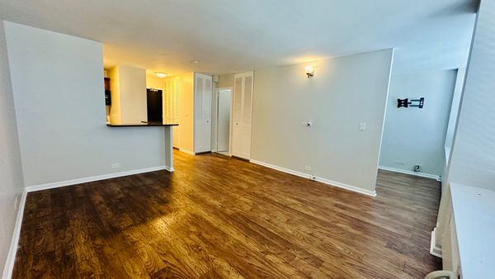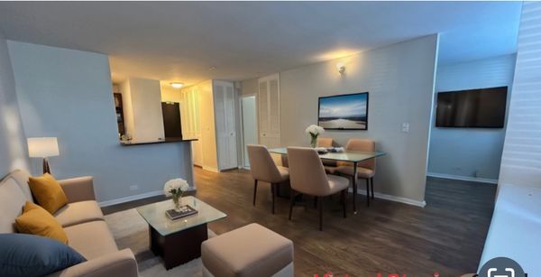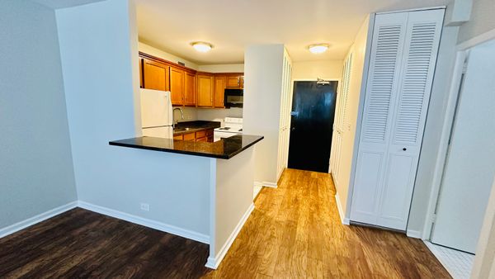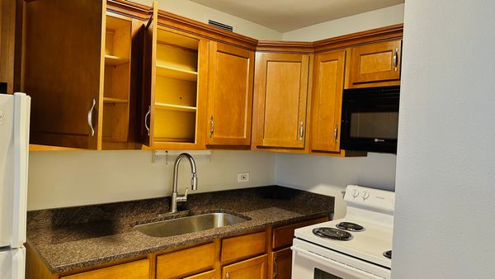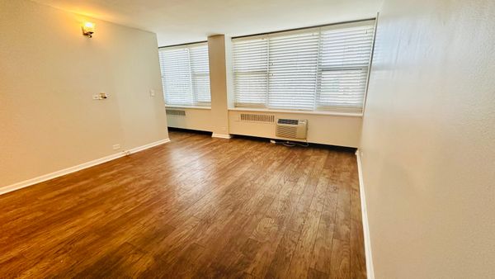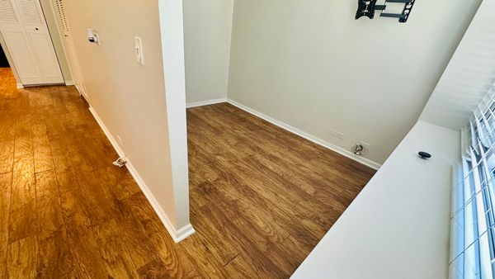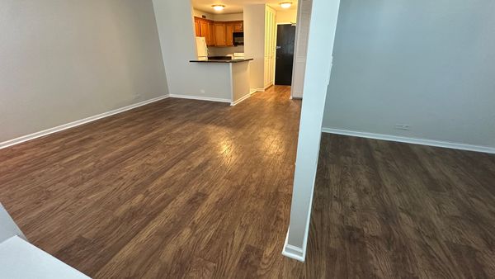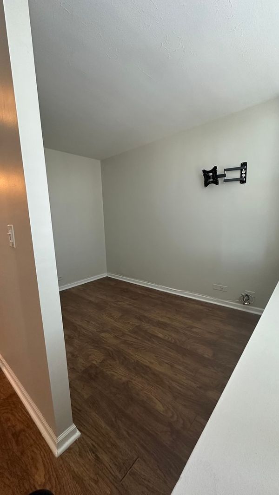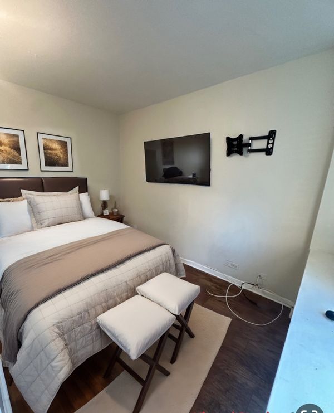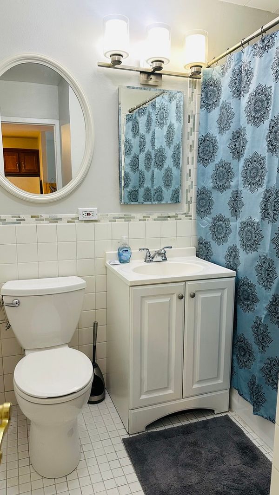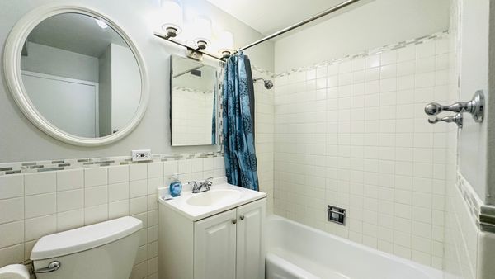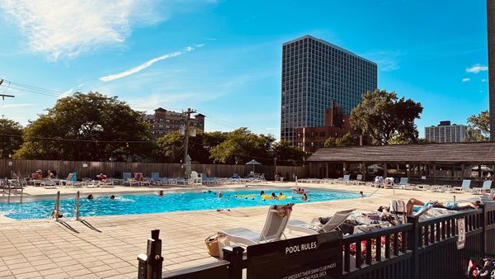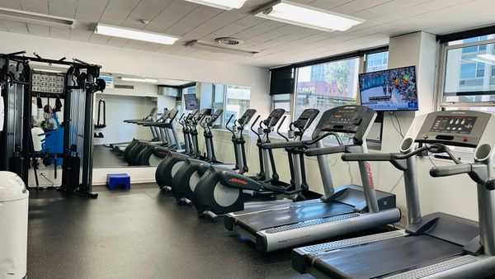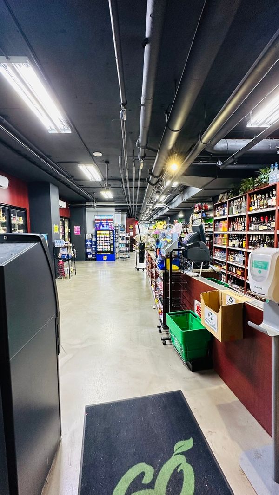4250 N MARINE Drive Unit 632
Chicago, IL
60613
About this home
Perfect opportunity to own a large studio condominium in a world-class full-amenity condominium building. This condo can be called a junior one-bedroom, as it is set up with a dividing wall separating the space into a living room and den/ sleeping area. Beautiful laminated Flooring throughout, granite countertops, This building features an astonishing array of amenities and conveniences, including: 24hr door-staff, exercise room, outdoor junior-Olympic swimming pool, expansive sundeck area with newly updated grills and community garden plots, a party room, package receiving, a wonderful Go Grocer grocery store with a bakery and coffee shop, laundry facilities, dry cleaning, onsite management and maintenance, and guest suites that can be rented for visitors. Indoor garage rental parking is available, and express buses to downtown stop right in front of the building. This is and has always been a great building, but it's getting even better with brand new remodeled hallways and updates to the building plumbing, and scheduled updates to the boiler, elevator modernization, and more. Within walking distance are the park, bike/running/roller-blading path, a running track, soccer fields, Montrose Beach and Montrose Harbor are steps away, Marovitz Golf Course, Peace Garden, a natural dunes and bird sanctuary area, Jewel grocery store, and more. Pets are welcome for owners. Easy accessibility to downtown and the wonderful variety of offerings of many nearby neighborhoods! Owner is a licensed realtor.
