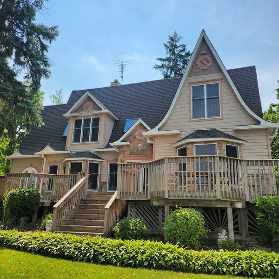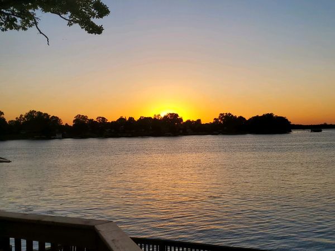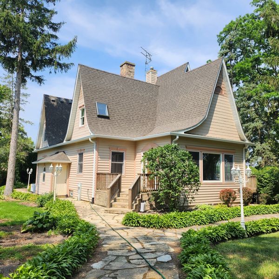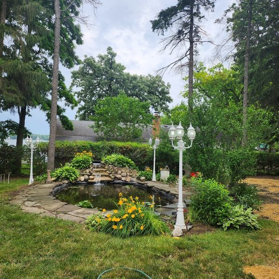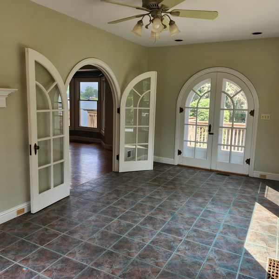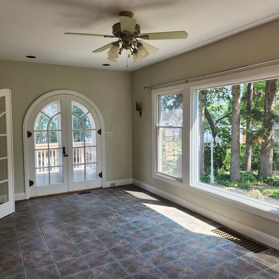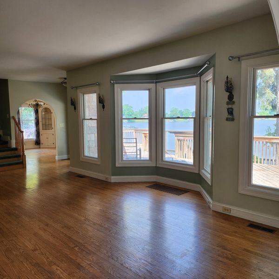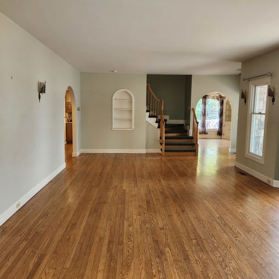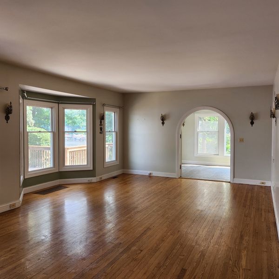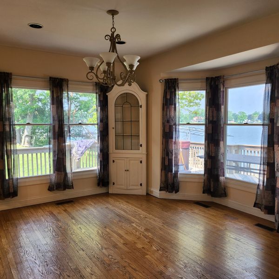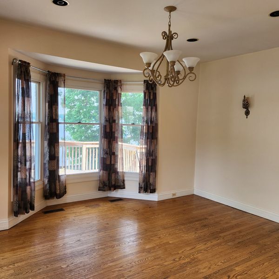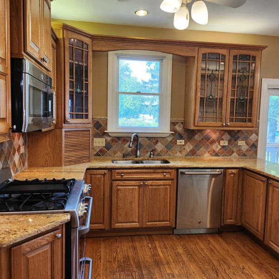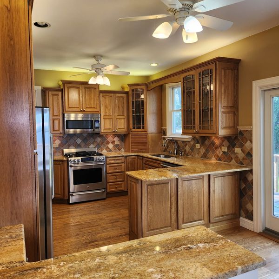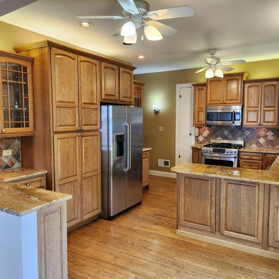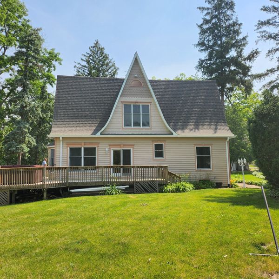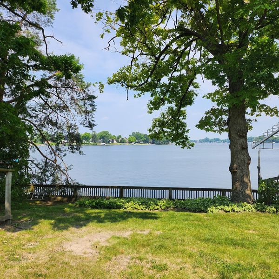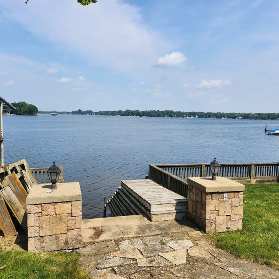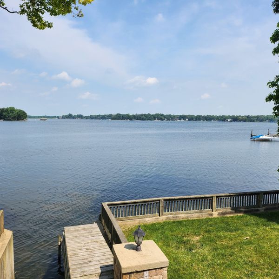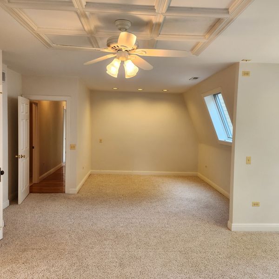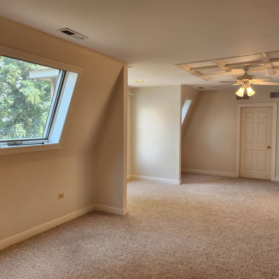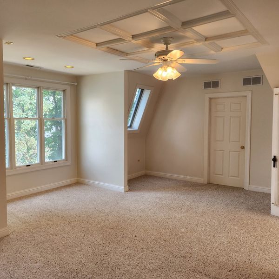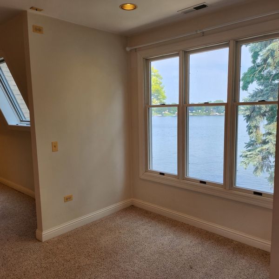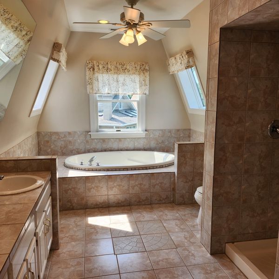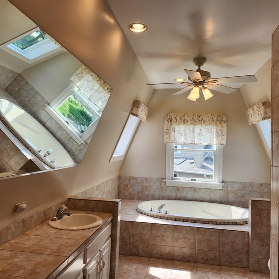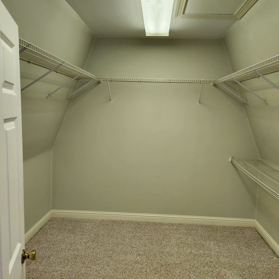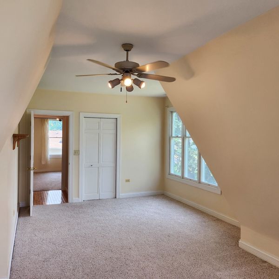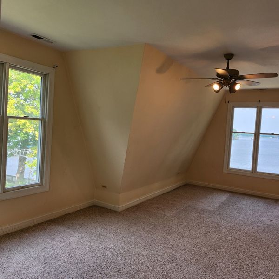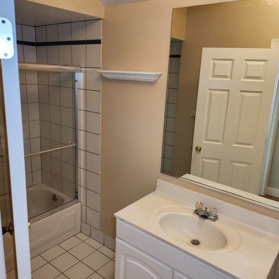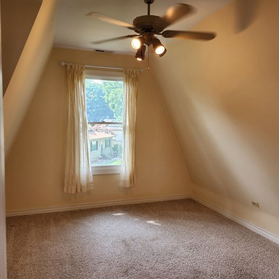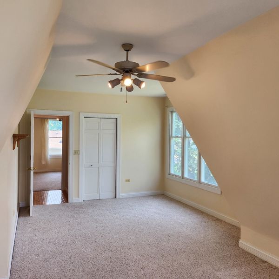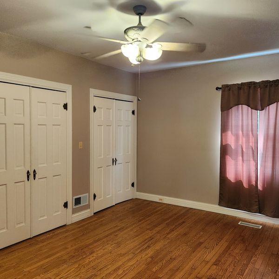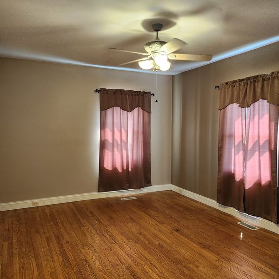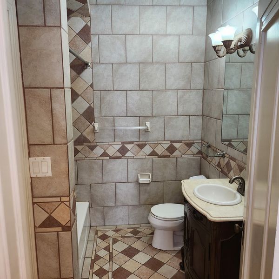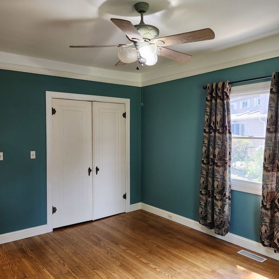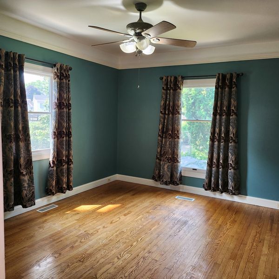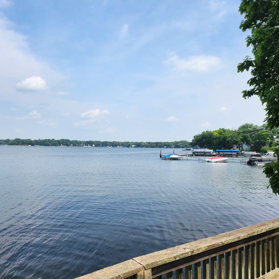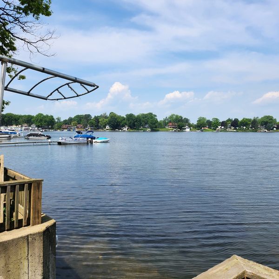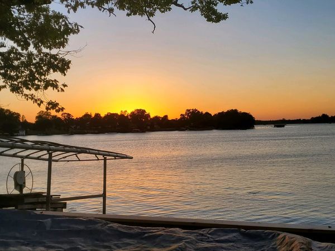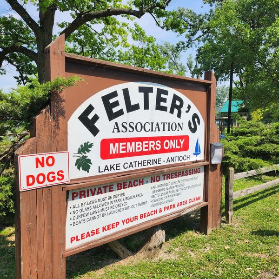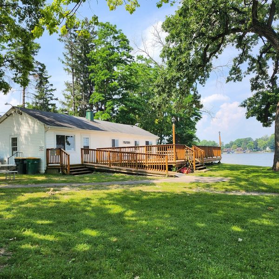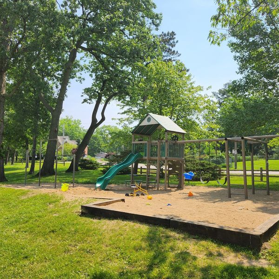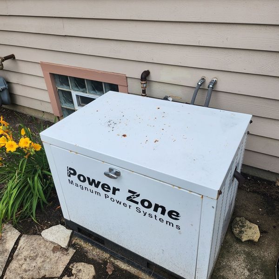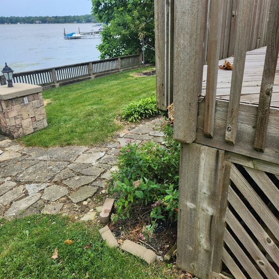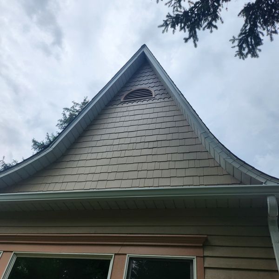Additional Rooms
Bedroom 5, Sun Room, Walk In Closet
Appliances
Range, Microwave, Dishwasher, Refrigerator, Washer, Dryer
Aprox. Total Finished Sq Ft
2297
Square Feet
2,297
Square Feet Source
Estimated
Attic
Unfinished
Basement Description
Unfinished, Exterior Access, Concrete (Basement)
Bath Amenities
Separate Shower, Double Sink, Soaking Tub
Basement Bathrooms
No
Basement
Full
Bedrooms Count
5
Bedrooms Possible
5
Basement Sq Ft
1281
Dining
Separate
Disability Access and/or Equipped
No
Baths FULL Count
3
Baths Count
3
Interior Property Features
Skylight(s), Hardwood Floors, First Floor Bedroom, First Floor Full Bath, Built-in Features, Walk-In Closet(s), Bookcases, Ceiling - 9 Foot, Coffered Ceiling(s), Open Floorplan, Some Carpeting, Special Millwork, Some Window Treatment, Some Wood Floors, Drapes/Blinds, Granite Counters, Separate Dining Room, Some Wall-To-Wall Cp
LaundryFeatures
Gas Dryer Hookup, In Unit
Total Rooms
8
Window Features
Double Pane Windows, Insulated Windows, Low Emissivity Windows, Screens, Skylight(s)
room 1
Type
Bedroom 5
Level
Main
Dimensions
15X11
Flooring
Hardwood
Window Treatments
Curtains/Drapes, Low Emissivity Windows, Screens
room 2
Type
Sun Room
Level
Main
Dimensions
20X11
Flooring
Ceramic Tile
Window Treatments
Low Emissivity Windows, Screens
room 3
Type
Walk In Closet
Level
Second
Dimensions
11X14
Flooring
Carpet
room 4
Level
N/A
room 5
Level
N/A
room 6
Level
N/A
room 7
Level
N/A
room 8
Level
N/A
room 9
Level
N/A
room 10
Level
N/A
room 11
Type
Bedroom 2
Level
Second
Dimensions
22X12
Flooring
Carpet
Window Treatments
Low Emissivity Windows, Screens
room 12
Type
Bedroom 3
Level
Second
Dimensions
13X11
Flooring
Carpet
Window Treatments
Low Emissivity Windows, Screens
room 13
Type
Bedroom 4
Level
Main
Dimensions
17X12
Flooring
Hardwood
Window Treatments
Curtains/Drapes, Low Emissivity Windows, Screens
room 14
Type
Dining Room
Level
Main
Dimensions
15X12
Flooring
Hardwood
Window Treatments
Curtains/Drapes, Low Emissivity Windows
room 15
Type
Family Room
Level
N/A
room 16
Type
Kitchen
Level
Main
Dimensions
17X12
Flooring
Hardwood
Window Treatments
Curtains/Drapes, Low Emissivity Windows
Type
Eating Area-Breakfast Bar, Eating Area-Table Space, Island, Pantry-Closet, Granite Counters
room 17
Type
Laundry
Level
N/A
room 18
Type
Living Room
Level
Main
Dimensions
27X16
Flooring
Hardwood
Window Treatments
Curtains/Drapes, Low Emissivity Windows
room 19
Type
Master Bedroom
Level
Second
Dimensions
27X15
Flooring
Carpet
Window Treatments
Curtains/Drapes, Low Emissivity Windows, Screens
Bath
Full, Double Sink, Tub & Separate Shwr
