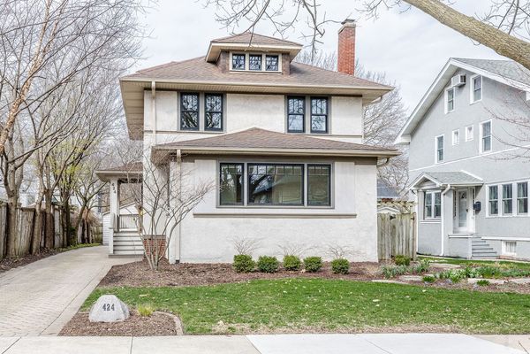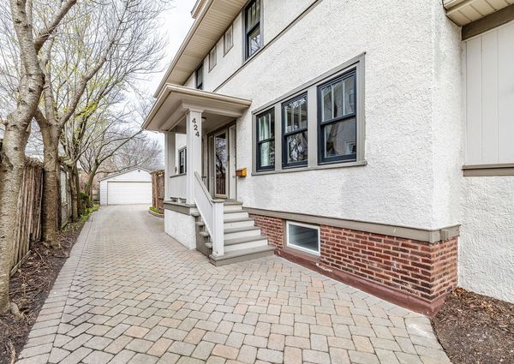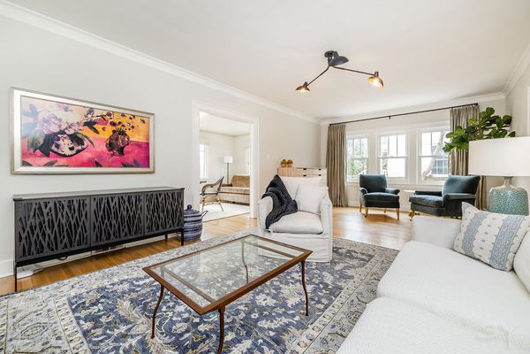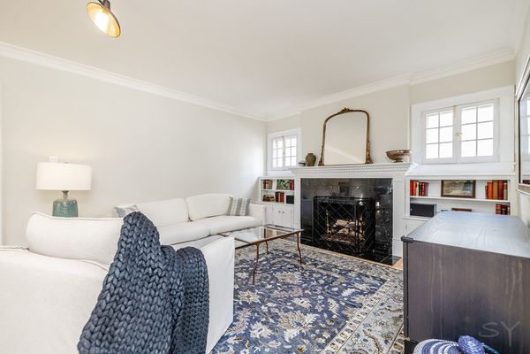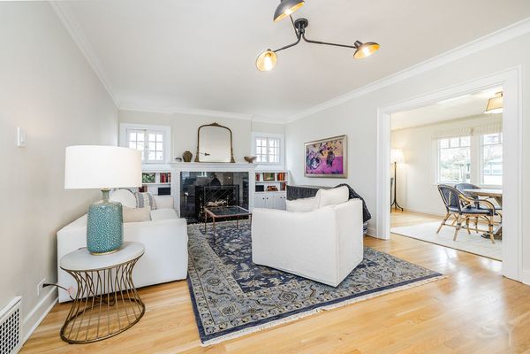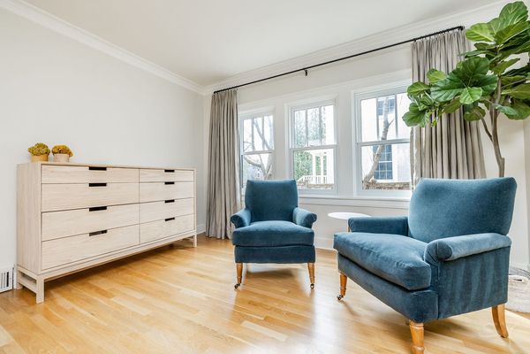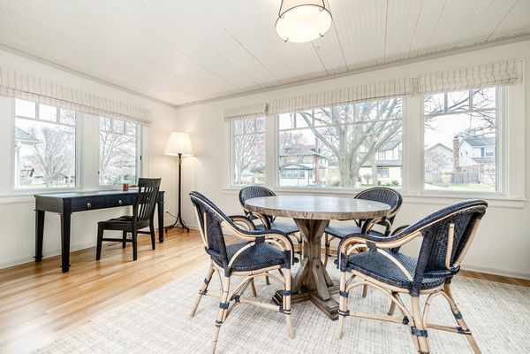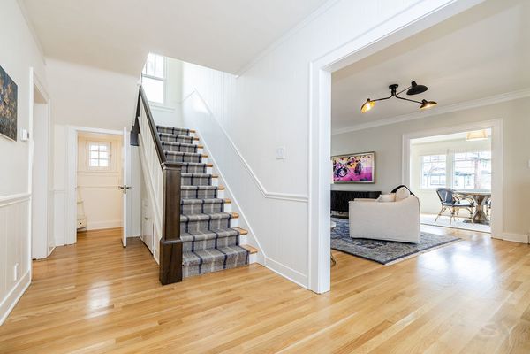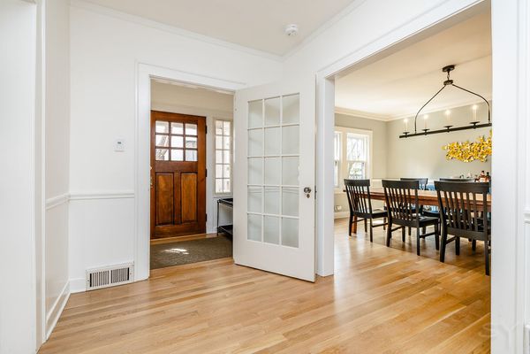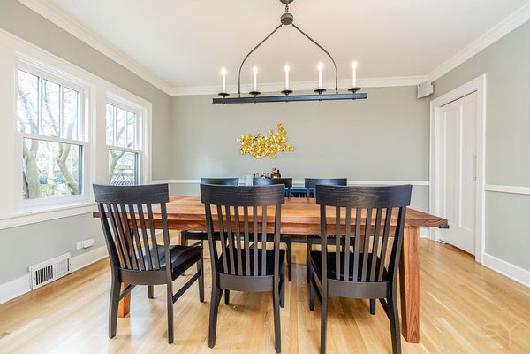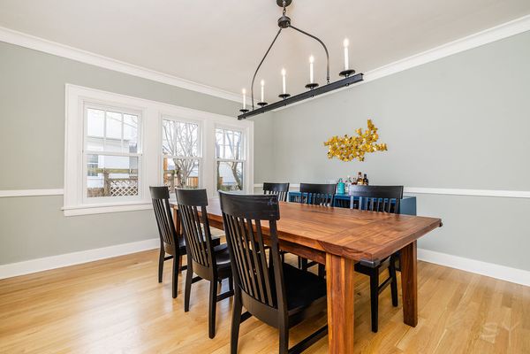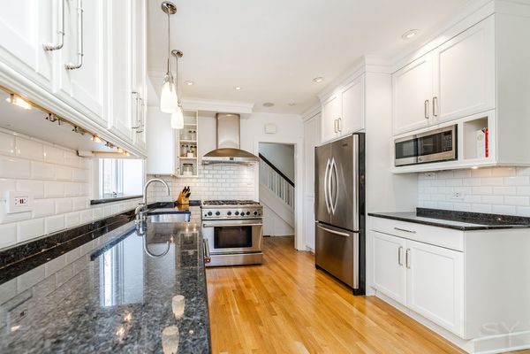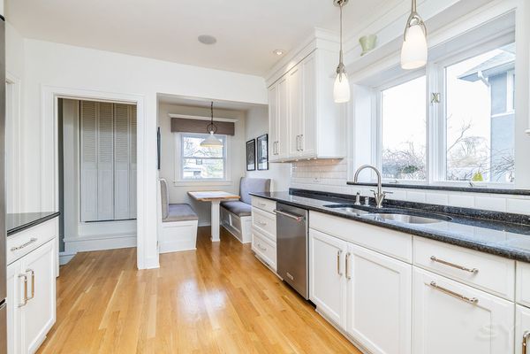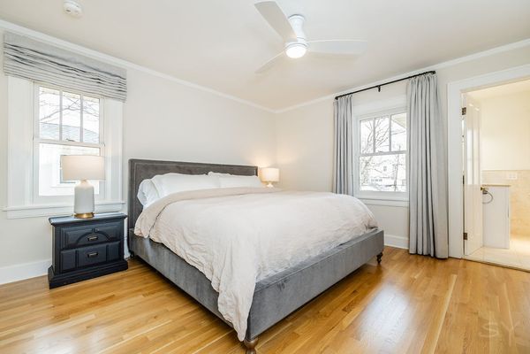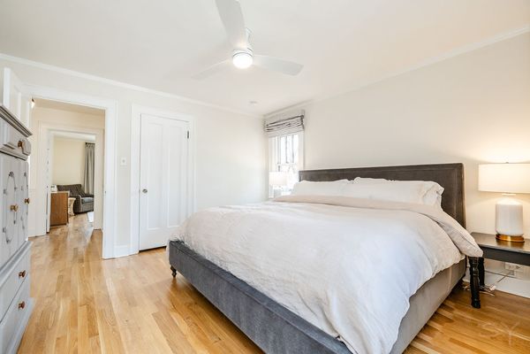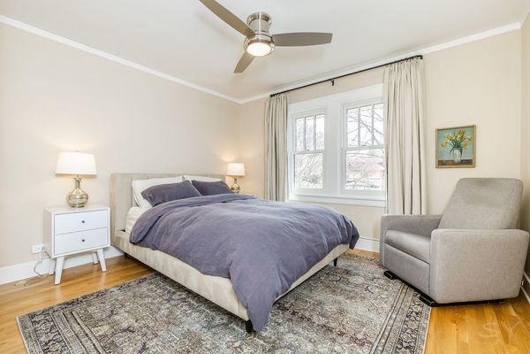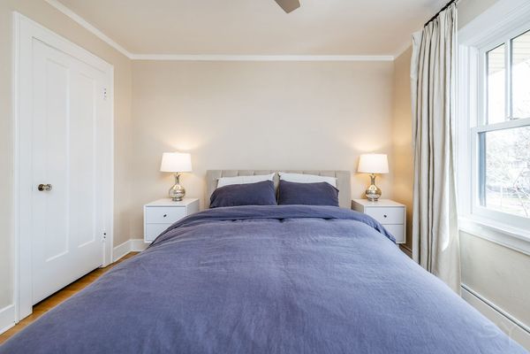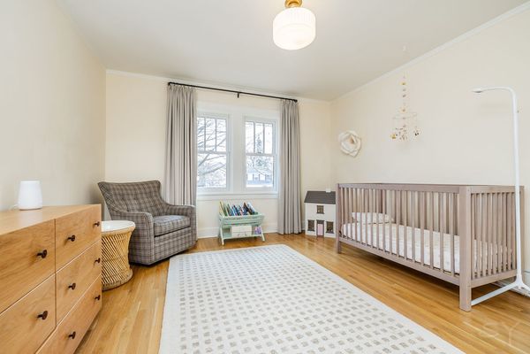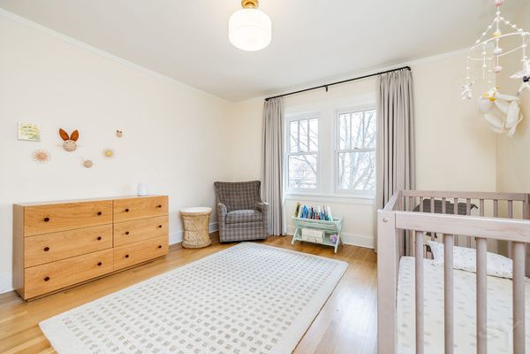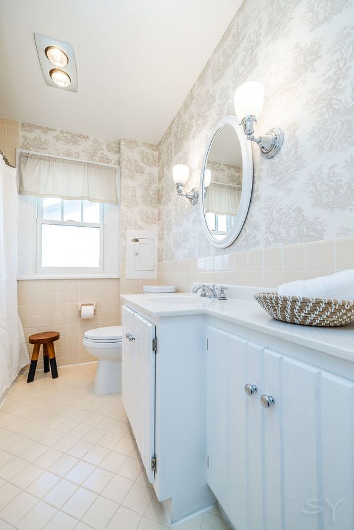424 S Brainard Avenue
La Grange, IL
60525
About this home
Experience La Grange living by stepping into this quintessential American Four Square residence, ideally positioned for the ultimate suburban lifestyle. This noticeably well-maintained home blends timeless charm with modern convenience, offering a perfect balance for discerning buyers. Upon entering, you'll be greeted by the warm glow of hardwood floors throughout the main and upper level. The heart of the home has an updated kitchen with a commercial-grade range and bright white cabinets.. The main level also features a versatile sunroom, ideal for remote work or relaxation, and a spacious living room anchored by a gas fireplace, perfect for cozy evenings. Outside, you'll discover a flagstone-paved walkway leading to a secluded lounging area, complete with rodeo lights for evening libations. The oversized deck with privacy lattice is tailor-made for outdoor entertaining, providing the perfect backdrop for hosting gatherings with family and friends. Additional highlights include a paver driveway, 2 1/2 car garage, and a finished lower level offering a spacious family room, workroom, large laundry room, and abundant storage space. With its unbeatable location with close proximity to downtown shops, restaurants, schools, and the Metra, this home offers the epitome of convenience and lifestyle.
