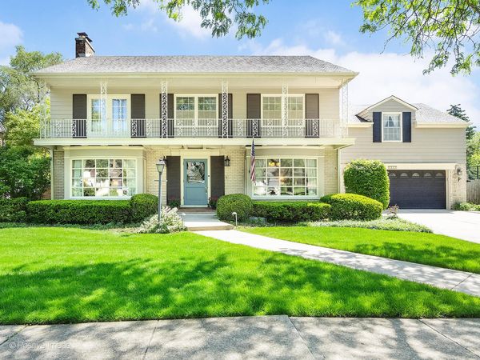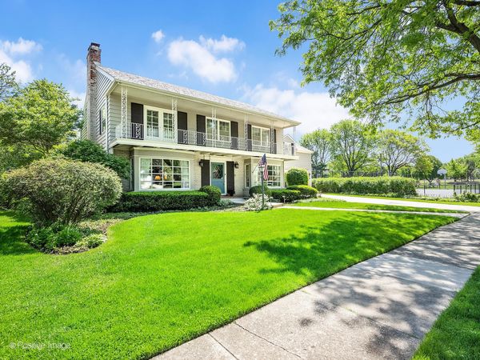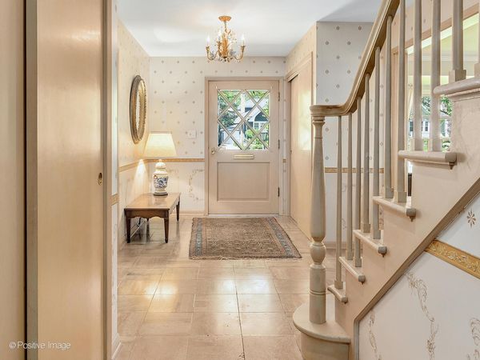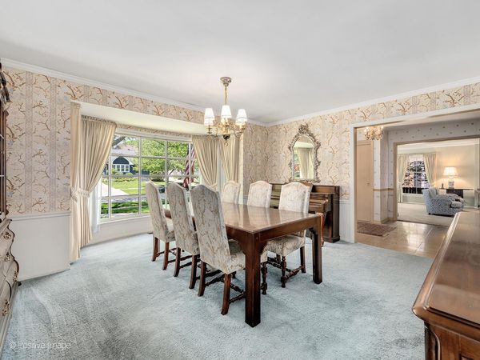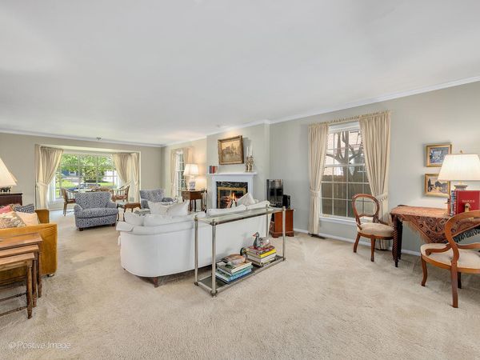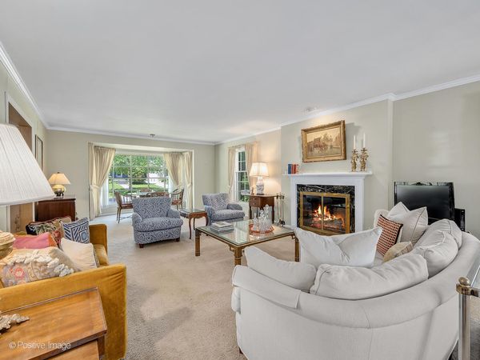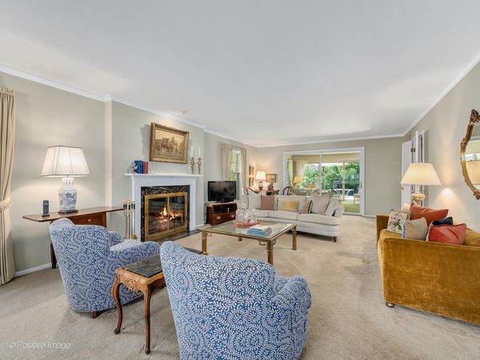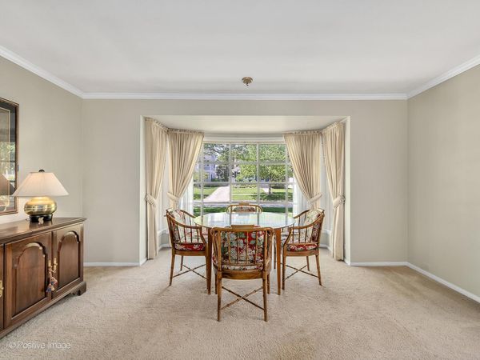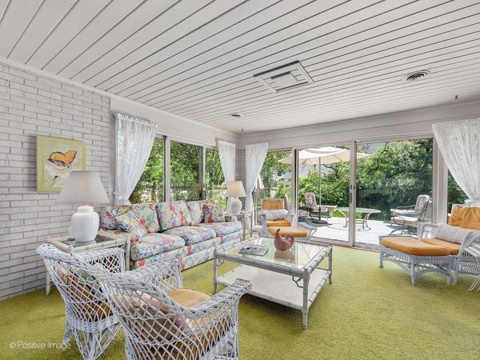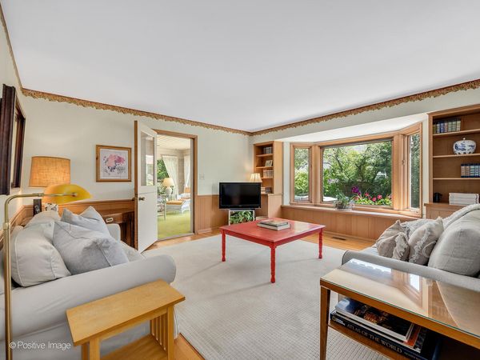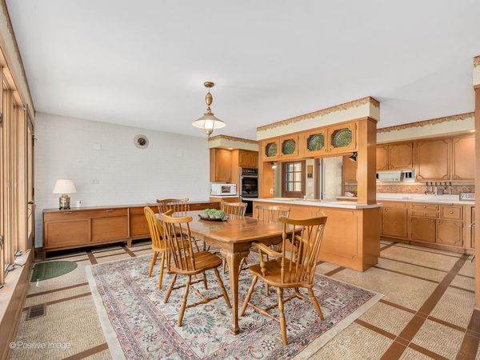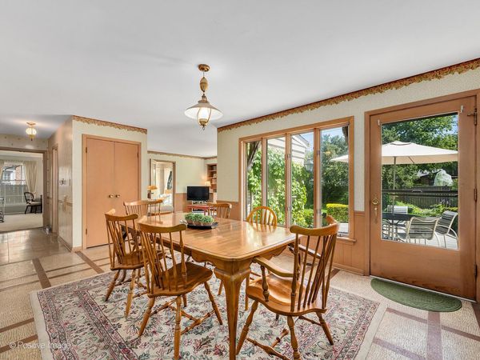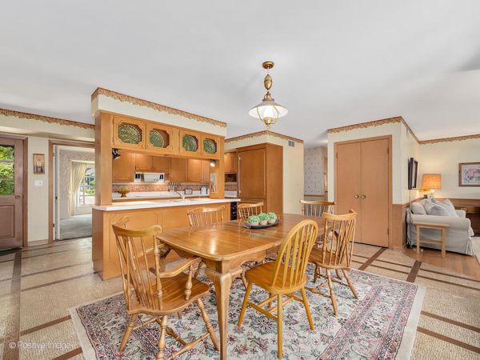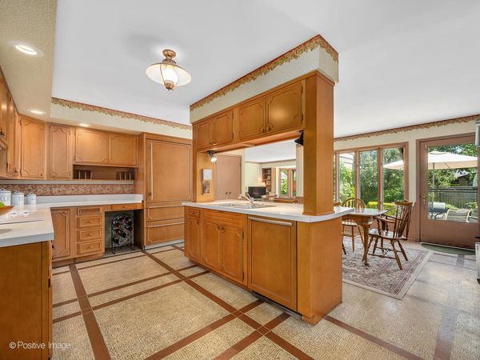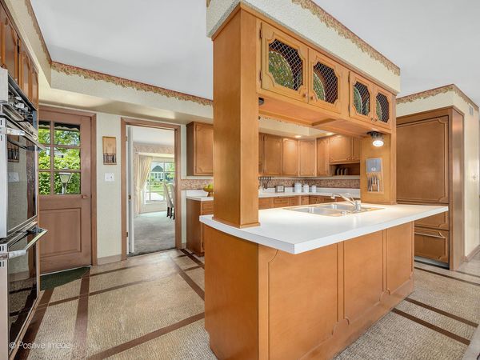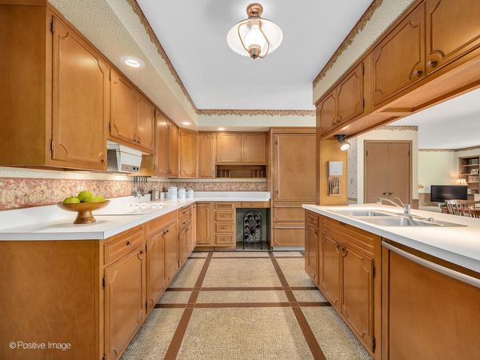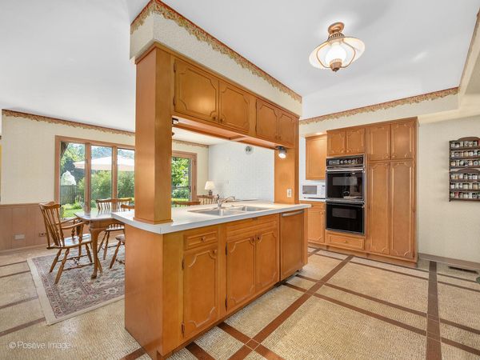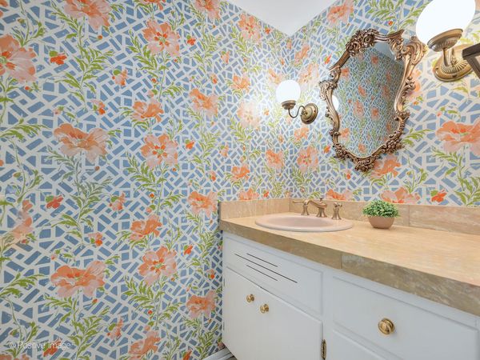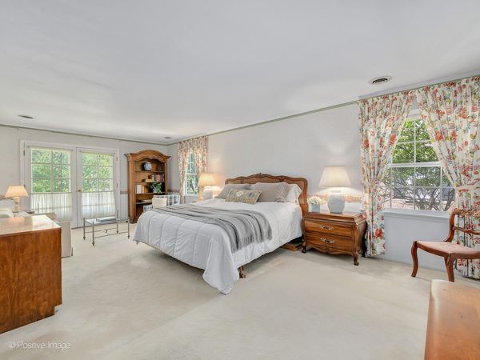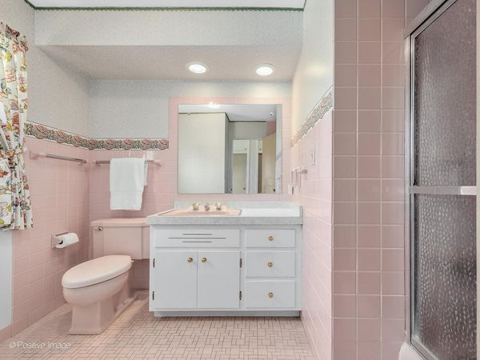4235 Ellington Avenue
Western Springs, IL
60558
About this home
Beautiful and stately, this grand home is in an excellent location and sits on an extra wide lot adjacent to Field Park. Inside and outside you'll find all the right spaces and wonderful architectural details. Please note the room sizes of this custom home! There's 5 bedrooms on the 2nd floor (two are en-suite), 3 1/2 bathroom, entertainment sized living room and dining rooms, a large eat-in kitchen with loads of cabinetry, an island and breakfast area, a family room adjacent to the kitchen w built-in bookshelves, a luxurious private primary suite with french doors to a balcony, a full basement, attached 2 car garage and a 3 season sun-room to enjoy the private yard. The 80' wide lot allows for an expansive floor plan not found with most properties and there is a large deck with multiple sitting areas. No need to drive children to schools from this house with Field Park grammar school across the street, two blocks to the middle school and close to the high schools and library, too. Charming and vibrant downtown Western Springs is just a few blocks away and offers dining, shopping at boutique stores, Starbucks and the Metra train to Chicago for an easy commute. Grab your bikes for recreation at the rec center, Western Springs pools, bike path, Go Ape or the Brookfield Zoo at Bemis Woods.
