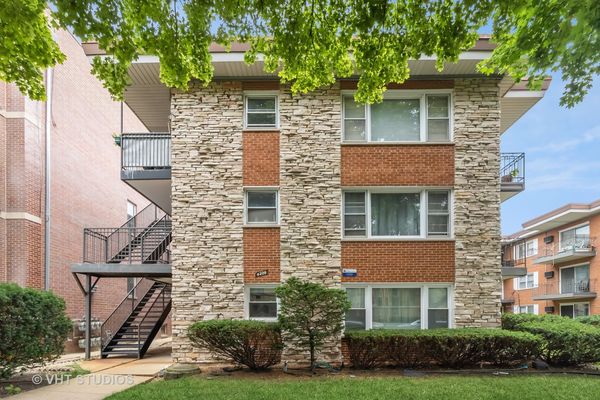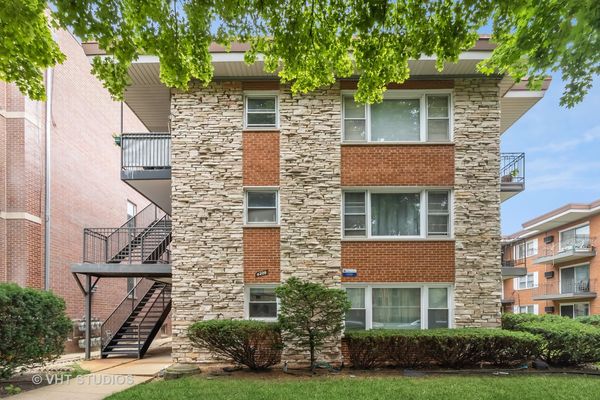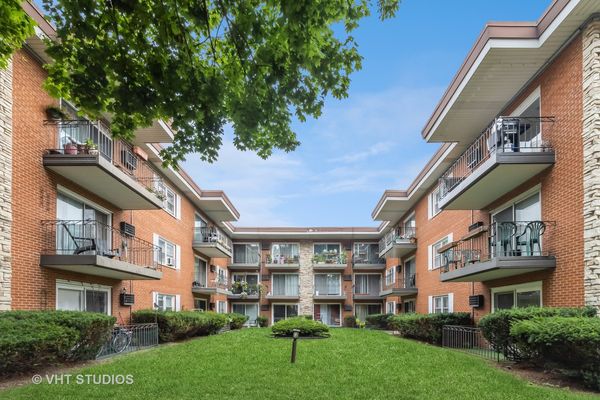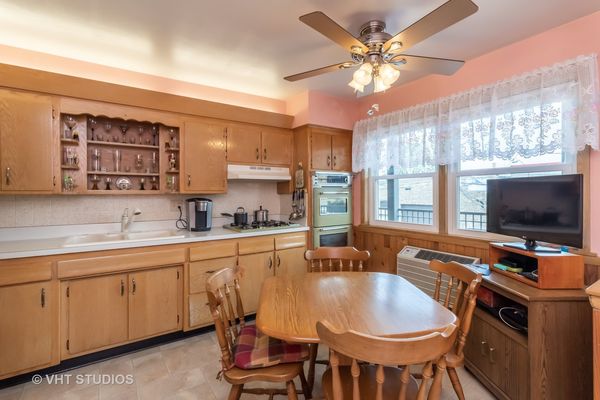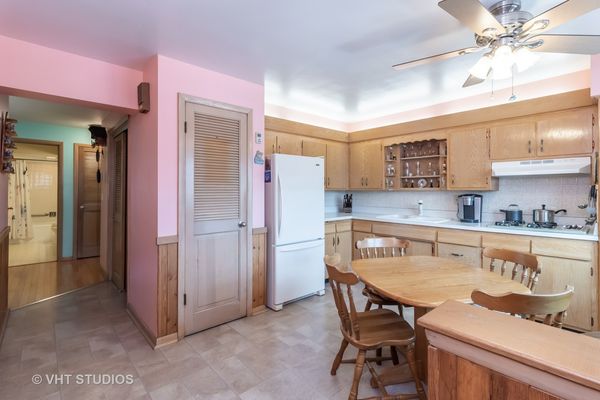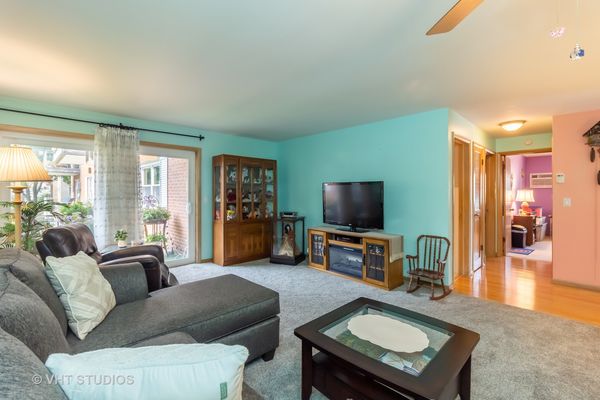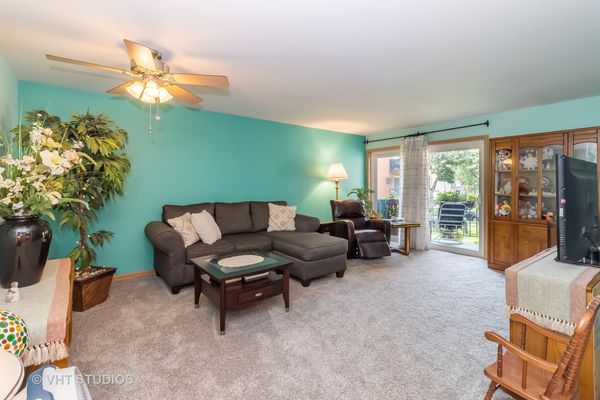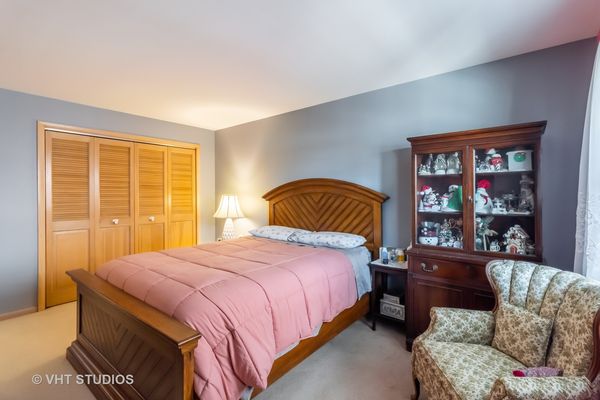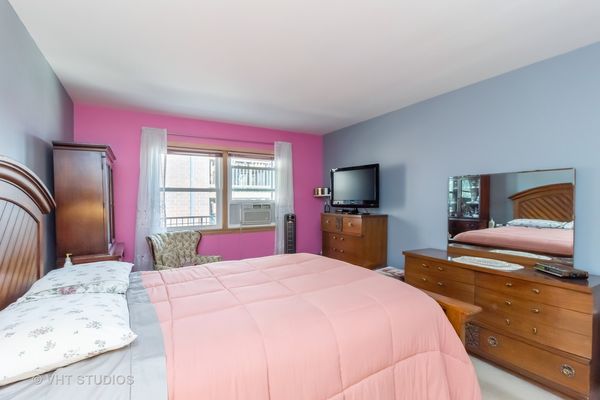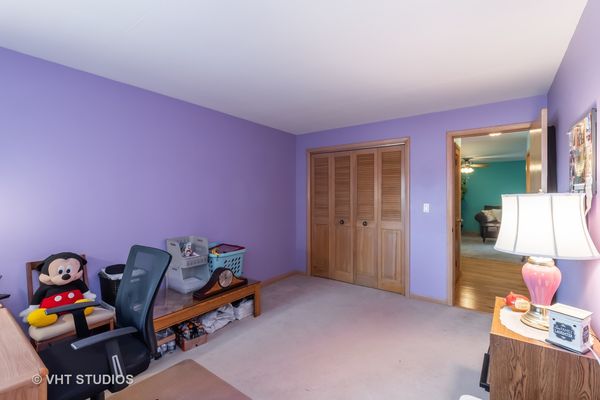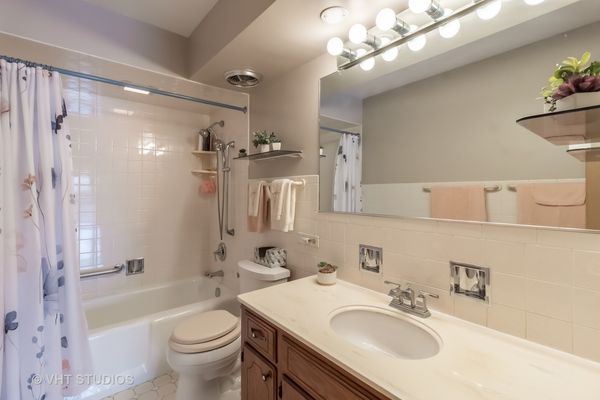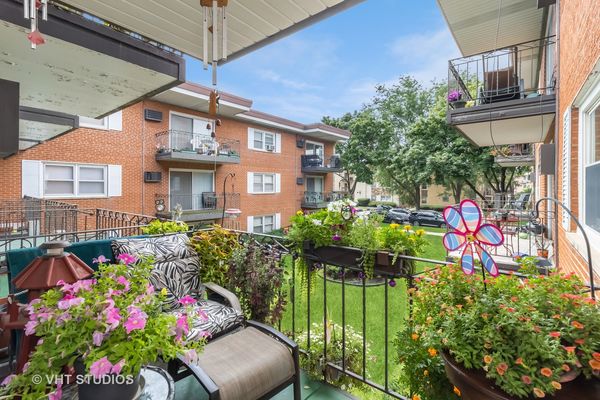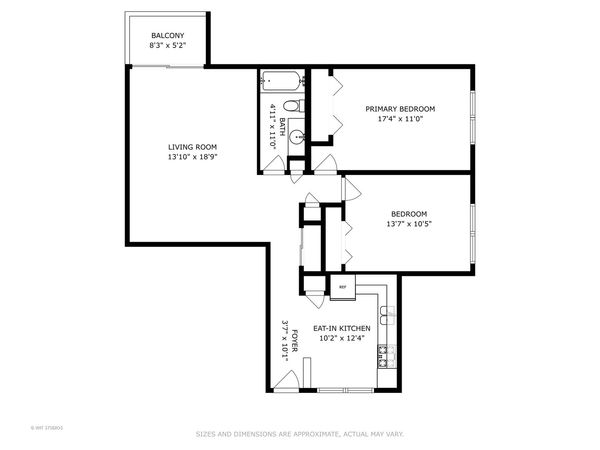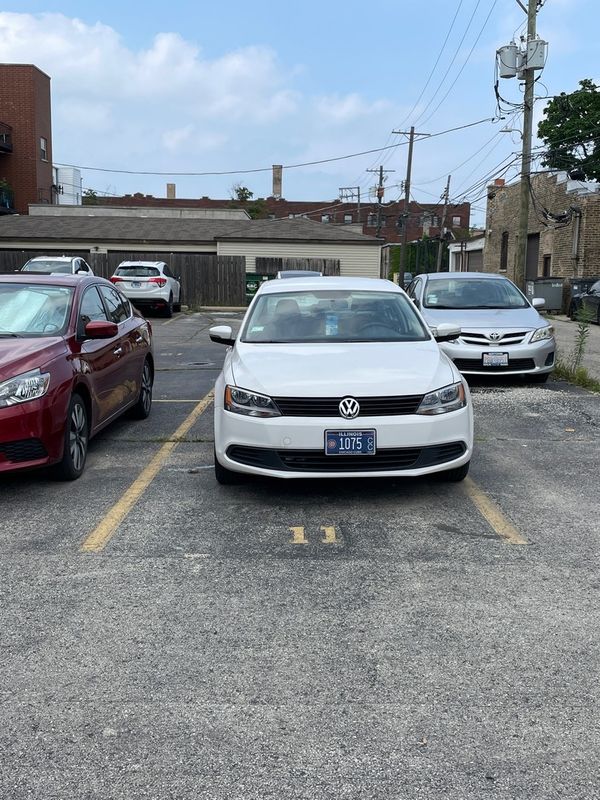4229 N Keystone Avenue Unit 2F
Chicago, IL
60641
About this home
Welcome to your Mid-Century Mod condo in Old Irving Park! This charming 2-bedroom condo channels the M-C-M vibes that define the era, and it's been lovingly maintained for over 30 years. The moment you step inside, you'll be greeted by the allure of vintage design. As you enter the front door, you enter the cozy kitchen featuring space for a breakfast table, pantry, and distinctive knotty pine wainscoting, adding a touch of retro charm. The large living room overlooks the courtyard with picturesque views of the tree-lined Keystone Ave. It is large enough for a dining room table, providing a perfect setting for relaxation and entertaining. Whether you're sipping your morning coffee, unwinding with a glass of wine, or curling up with a good book, this balcony is your personal retreat. Designed thoughtfully, the hallway features flanking closets for linens and toiletries, ensuring your living space remains clutter-free and organized. The primary bedroom is generously sized, easily accommodating a king-sized bedroom suite, offering a restful sanctuary. Planning a get-together? Take advantage of the Community Party Room, which is perfect for hosting your next 70's themed party or any other event. And for the bike enthusiasts, Keystone Gardens No. 2 has dedicated bike storage and additional storage lockers to meet all your needs. Situated blocks away from major transportation hubs, Blue Line, Metra, bus, and I-90/94 x-way. Craft beer & cider fans will love Eris & Old Irving Breweries. Close proximity to shopping and restaurants. Don't miss the opportunity to make this classic property your own. Schedule a viewing today and experience the perfect blend of comfort and efficiency!
