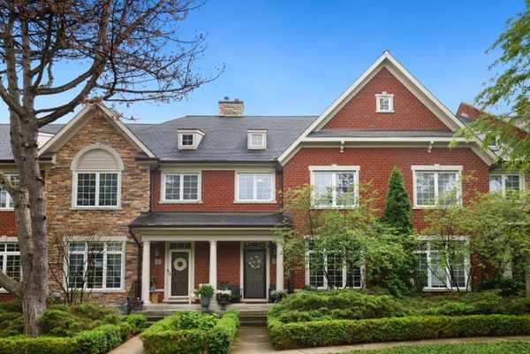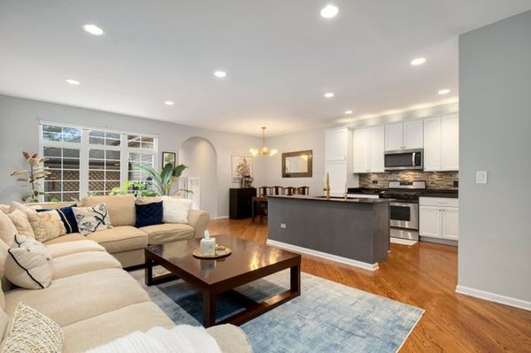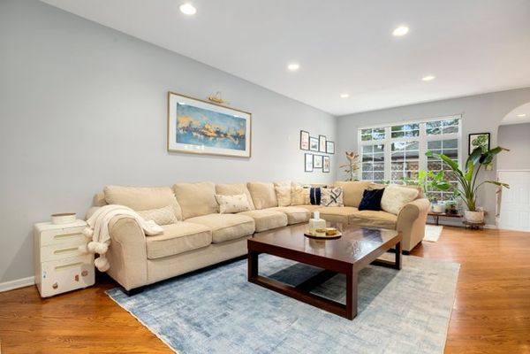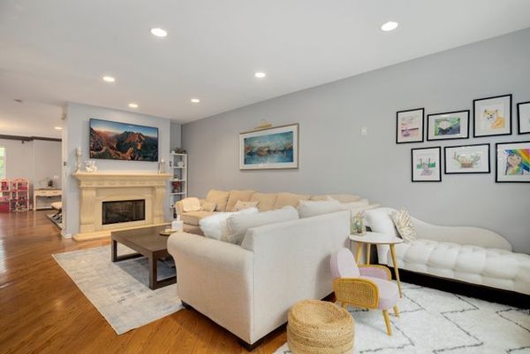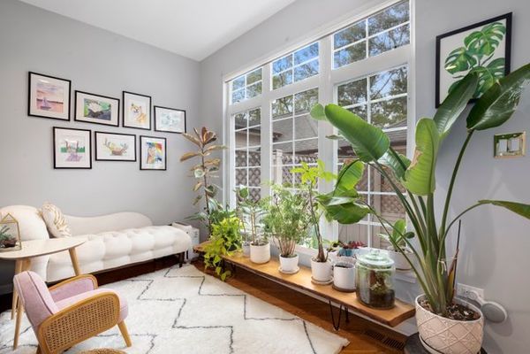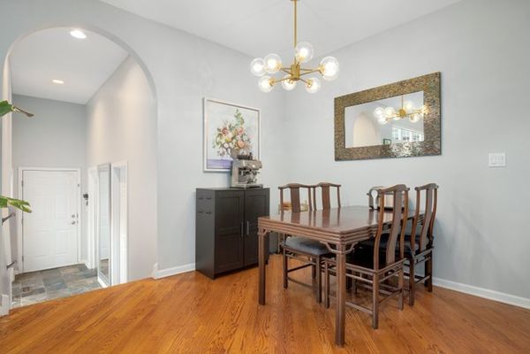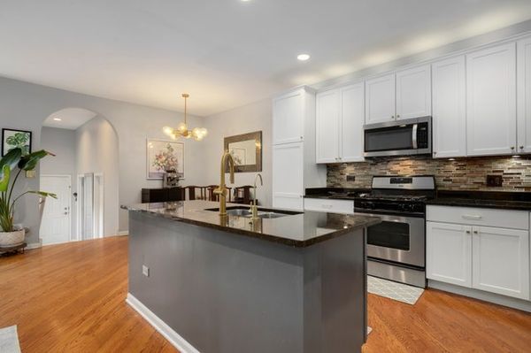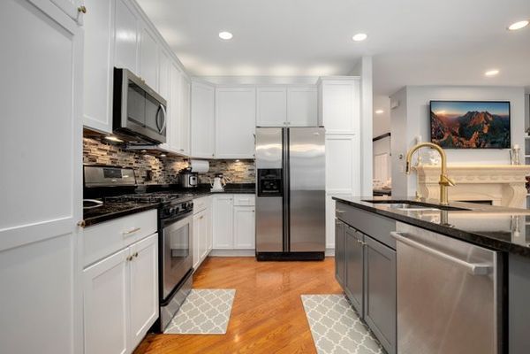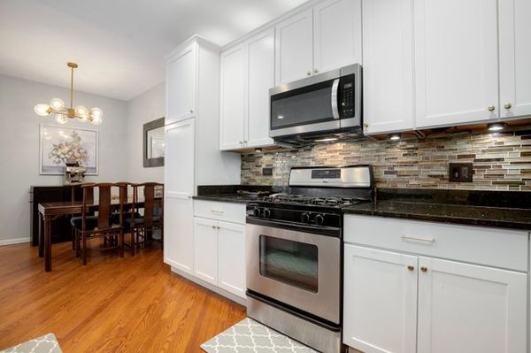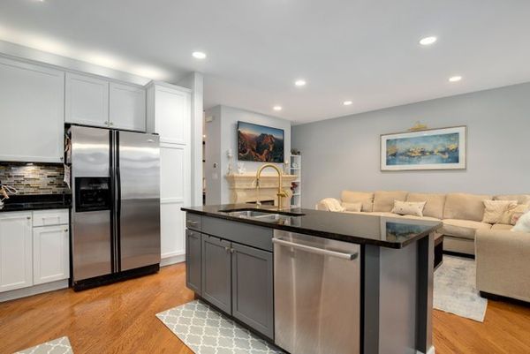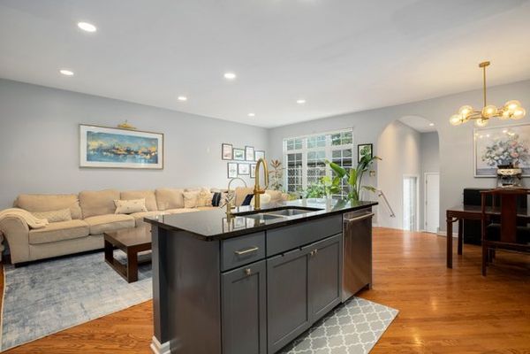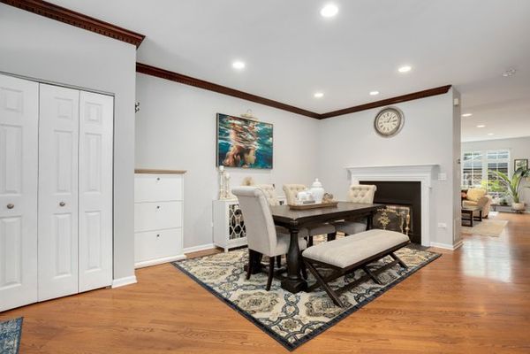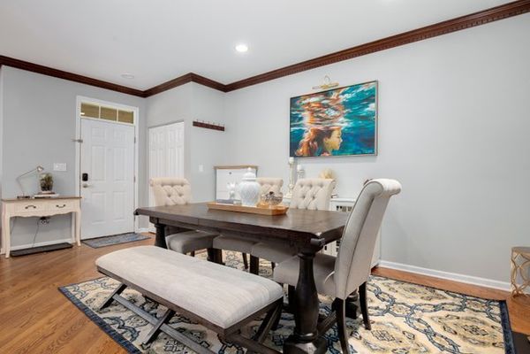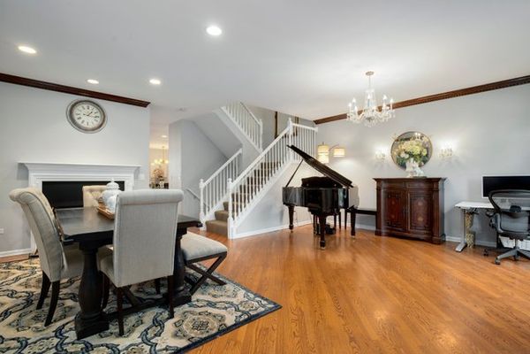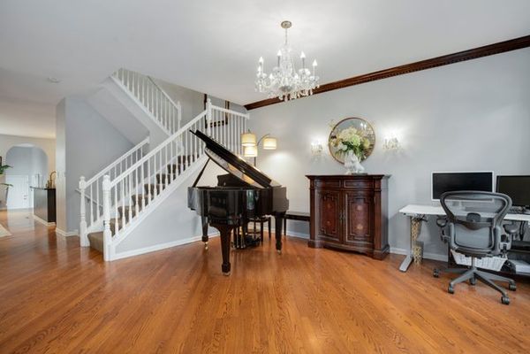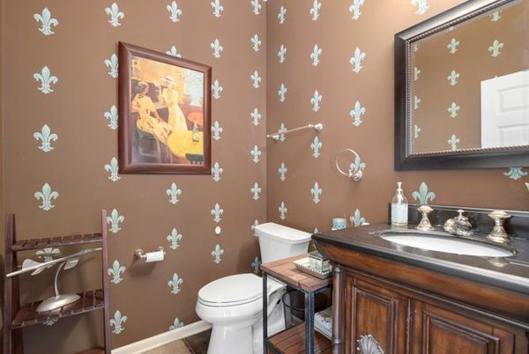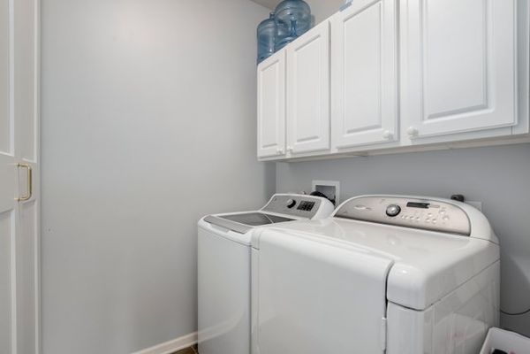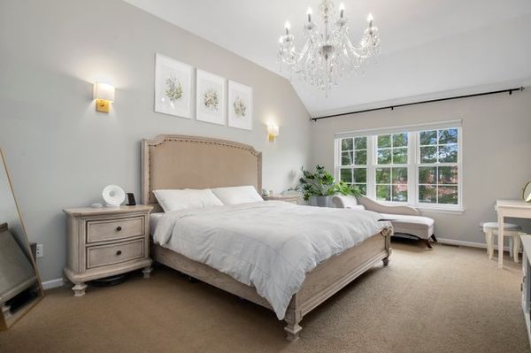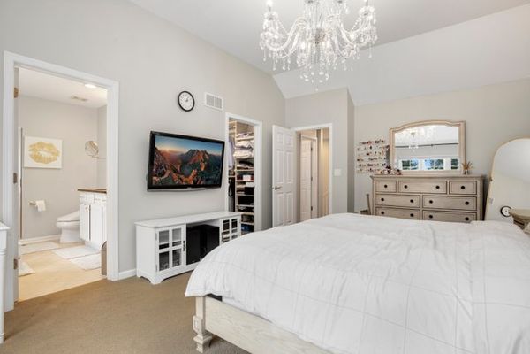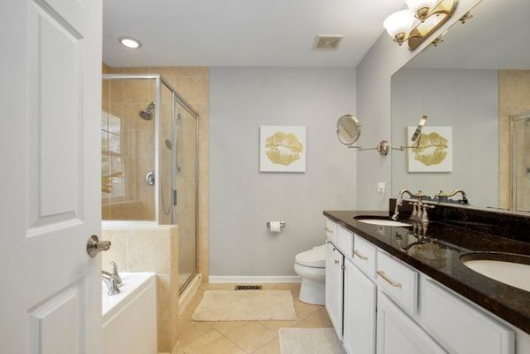4215 Linden Tree Lane
Glenview, IL
60026
About this home
Fabulous townhome with beautiful pond view on tree lined street. Terrific layout offers 2200 sf above grade plus a finished basement. First floor includes a see-through fireplace with a custom stone surround mantel between the formal living room and family room. The eat-in kitchen has a huge granite center island, stainless steel appliances, and glass backsplash. It opens completely to the adjacent family room. Outside the back door you'll find an 8' privacy fence enclosing a charming patio that gets terrific sunlight for growing plants. The 2nd floor includes 3 bedrooms, 2 baths plus a cozy office. The expansive primary suite has cathedral ceilings, a walk-in closet, and ensuite 5 piece bathroom with soaking tub and double vanity. On the lower level is a full finished basement with a movie theatre, surround sound, bedroom, full bath and exercise room. Sellers have recently upgraded the water heater and water softener, HVAC, reverse osmosis water filtration and added a level 2 electric vehicle charger.
