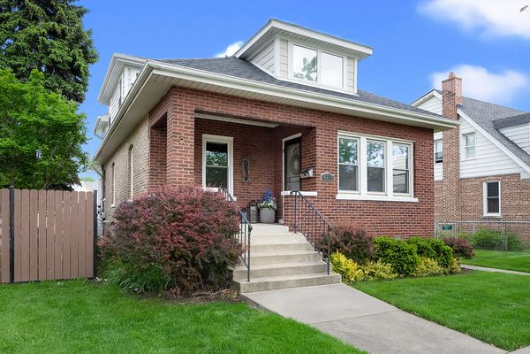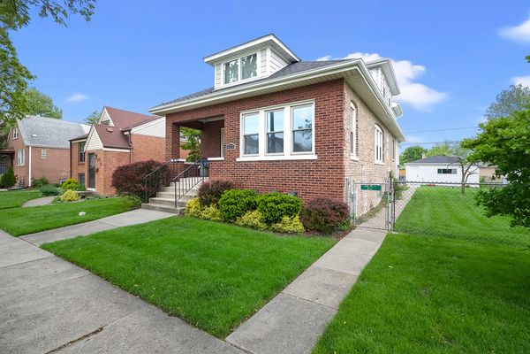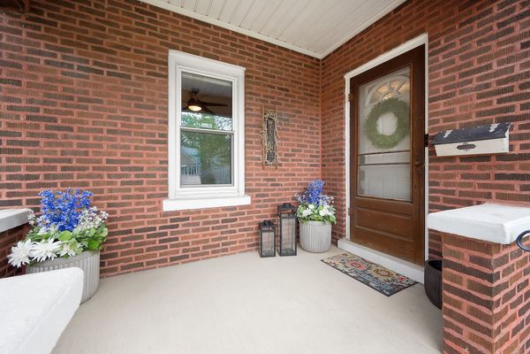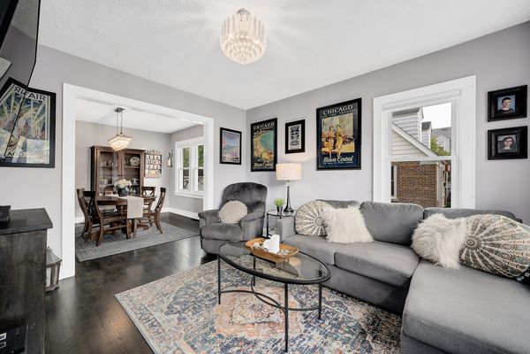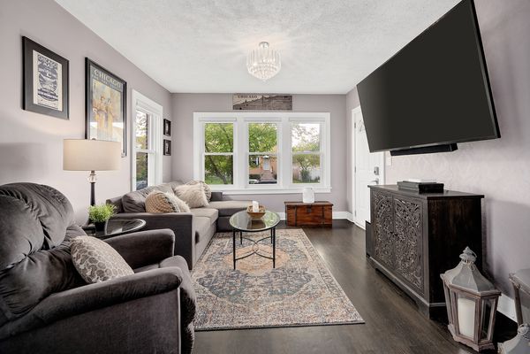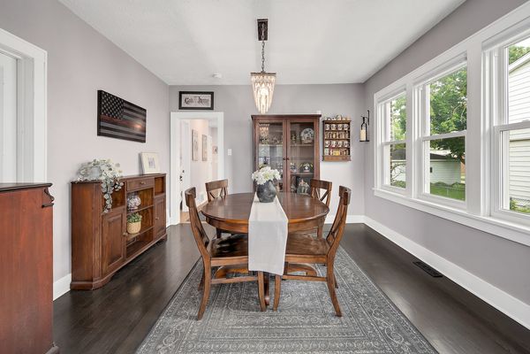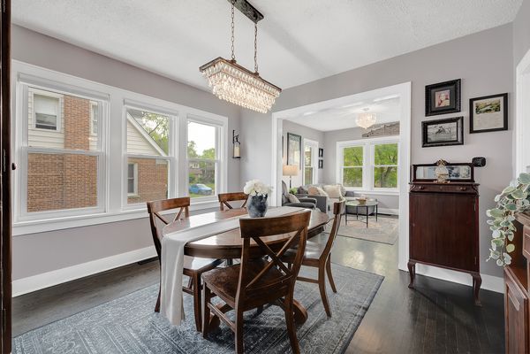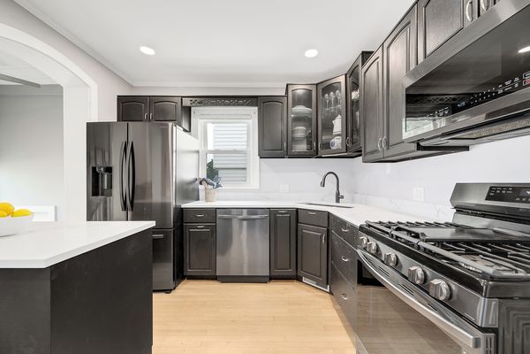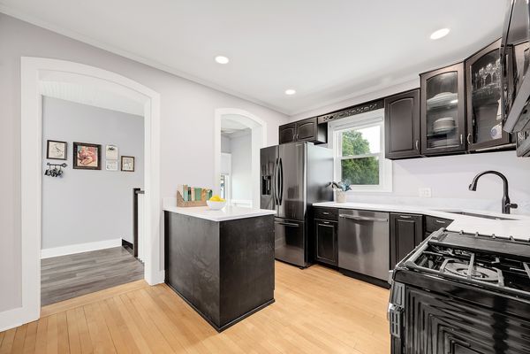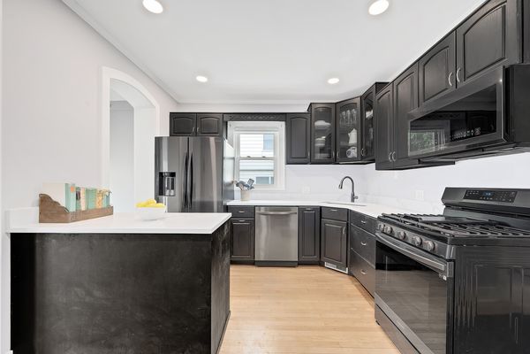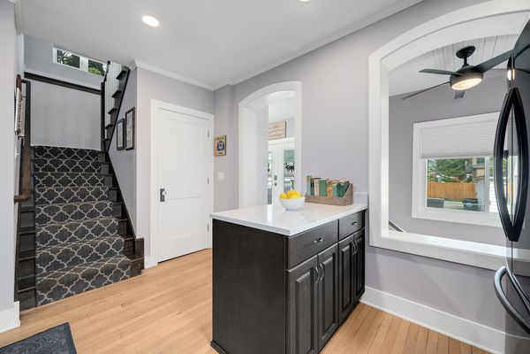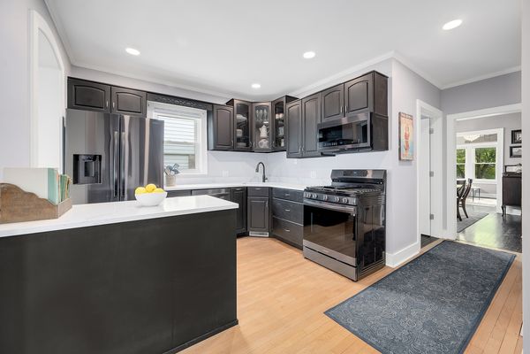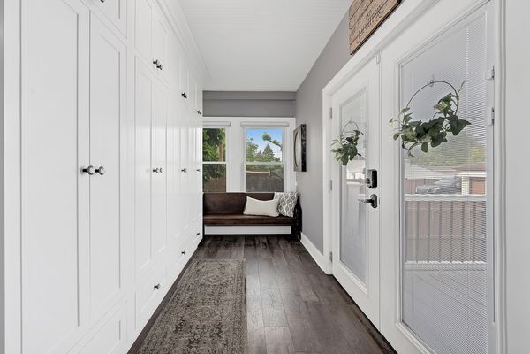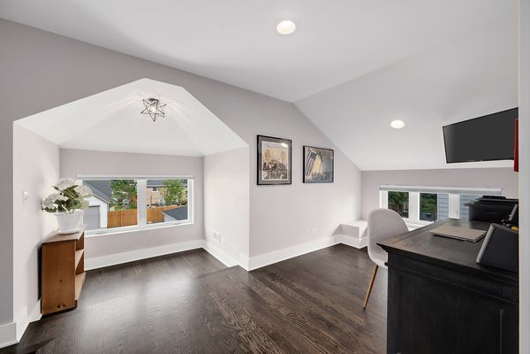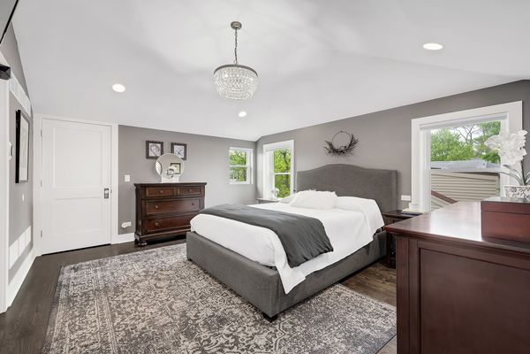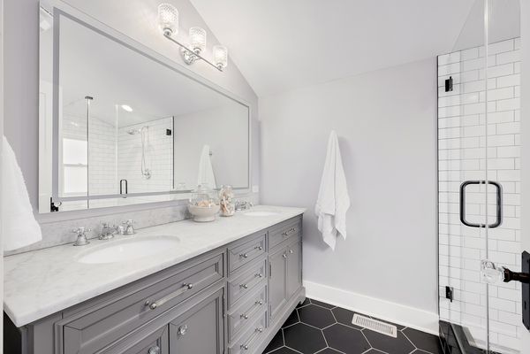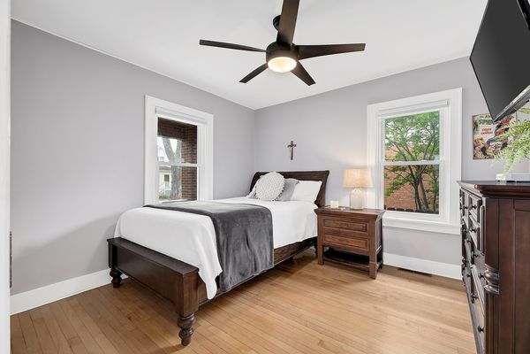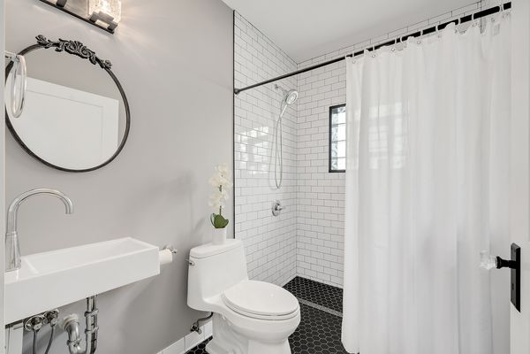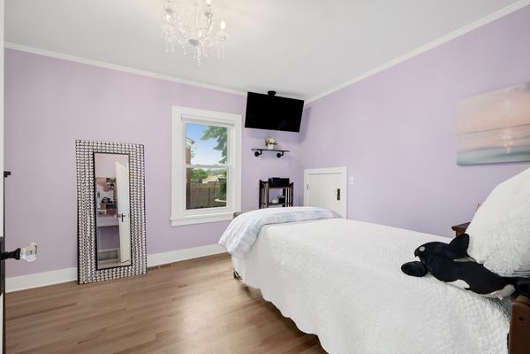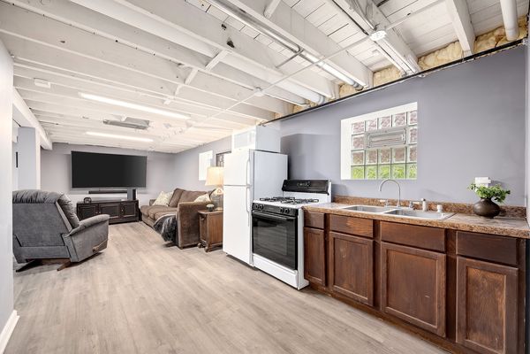4215 Forest Avenue
Brookfield, IL
60513
About this home
Classic brick Chicago Bungalow with so much to offer! This home has undergone a complete transformation from top to bottom (2021/2022) including a new second floor primary suite with new windows, a vaulted ceiling, private office with reading nook, two walk-in closets, linen closet and access to attic storage. Add to that a beautiful private bath with walk-in shower, contemporary tiles and double vanity with Carrara marble counter. The main floor offers refinished hardwood floors throughout the living room, dining room, two bedrooms and a fantastic renovated kitchen with serving peninsula, walk-in pantry, newer cabinetry, quartz countertops and slate finish stainless steel Samsung appliances (2021). The rear mudroom offers a custom built-in locker system and new French doors to the wood composite deck with wheelchair lift (2021). The updated main floor bathroom offers a curbless shower and trendy tiles (2022). The finished basement provides additional living space with a family room, 2nd kitchen, fourth bedroom with new egress window, third full bathroom (2022), laundry and storage. New 1" copper water service (2022), all new copper plumbing & PVC waste & vent piping throughout entire home (2021), new electric panel & upgraded circuit size to garage for future EV (2022), roof (2021), water heater (2022) and separate furnace/AC for second floor (2022). The fully fenced yard, two car detached garage plus two car parking pad only add to the homes desirability. Nearby Elhert Park offers playground, skate park, splash pad, baseball and soccer fields and walking paths. Lincoln Elementary, Washington Middle School and highly ranked Lyons Township High School.
