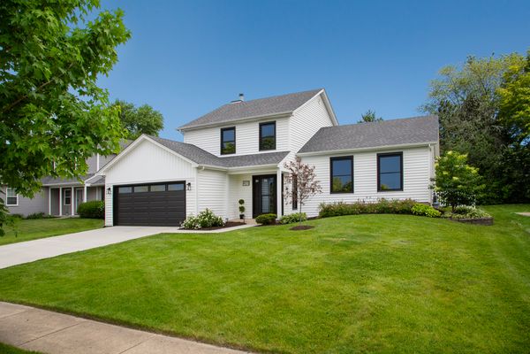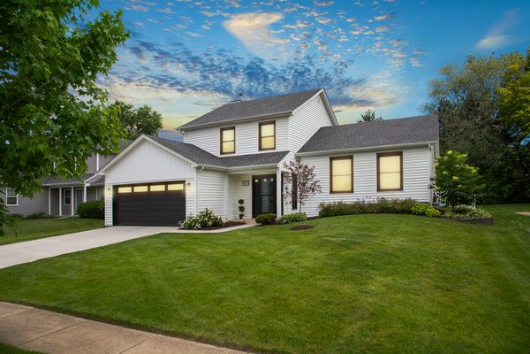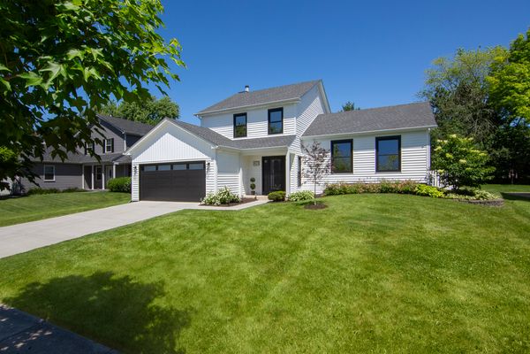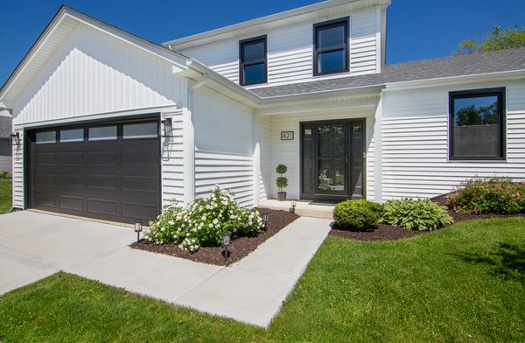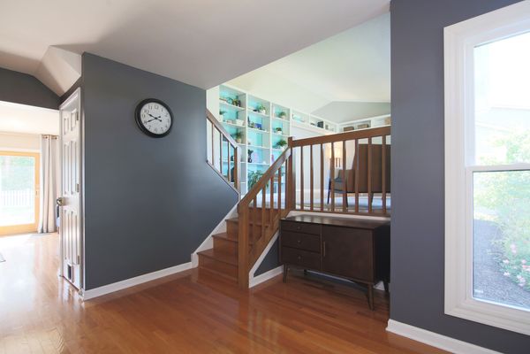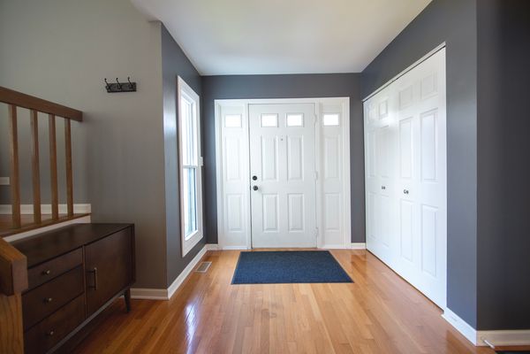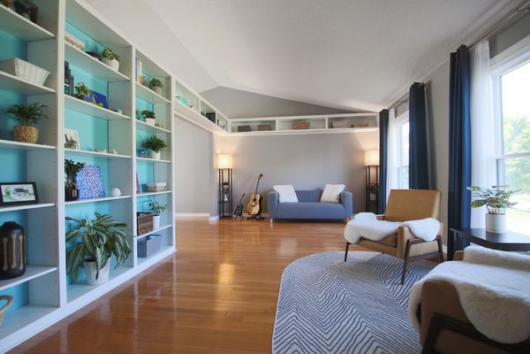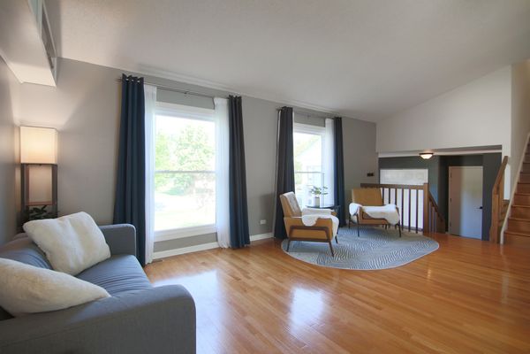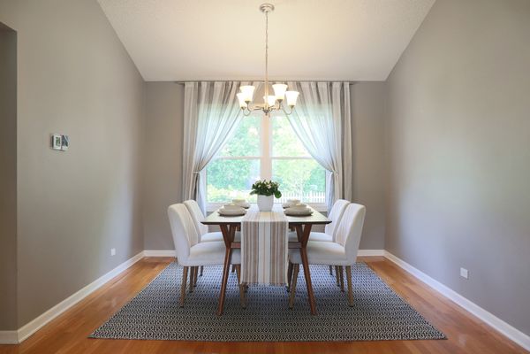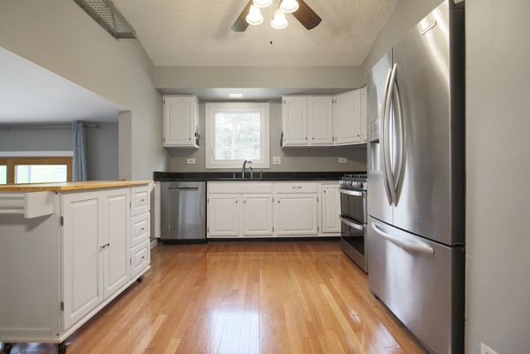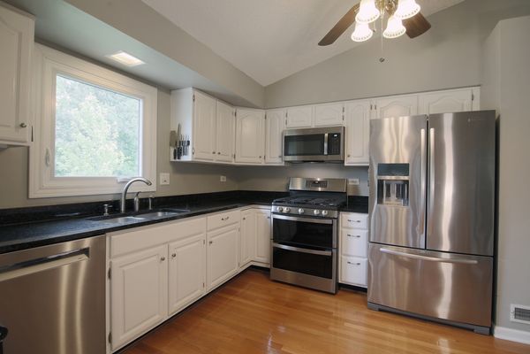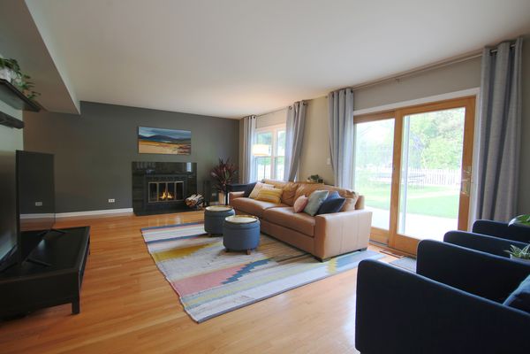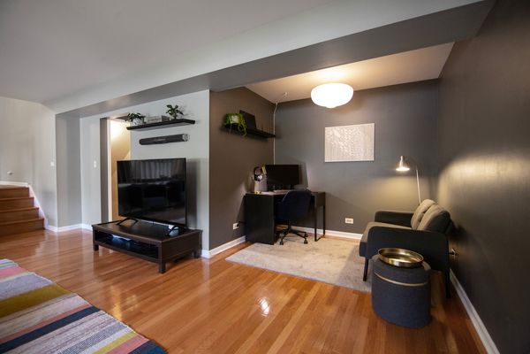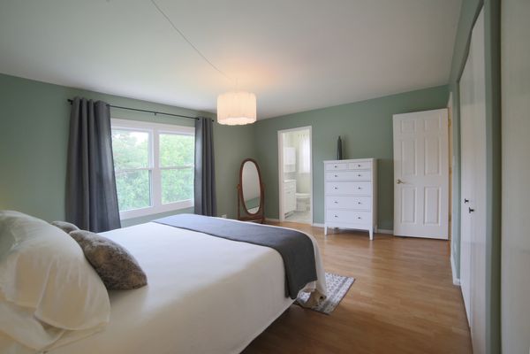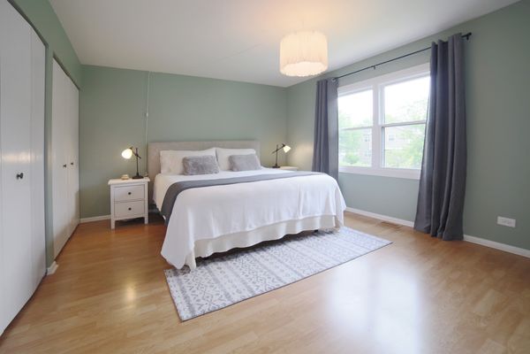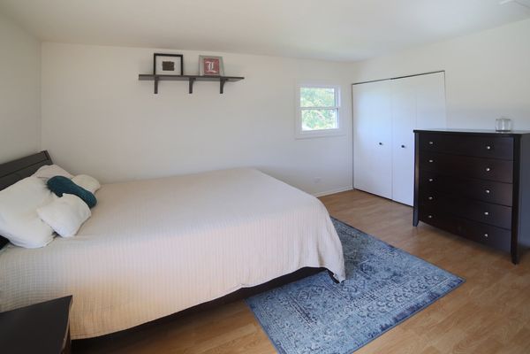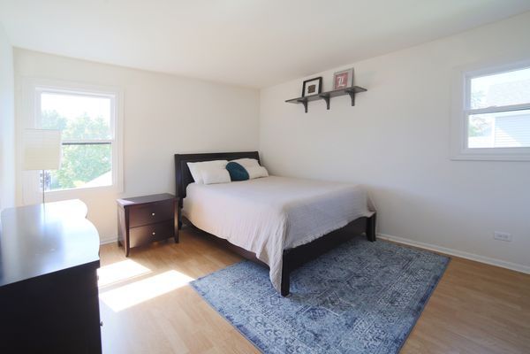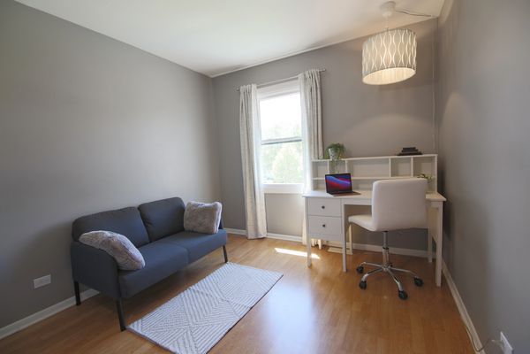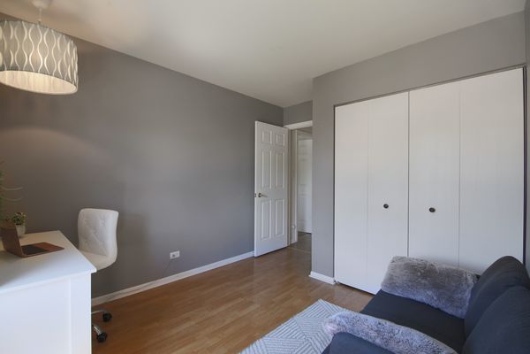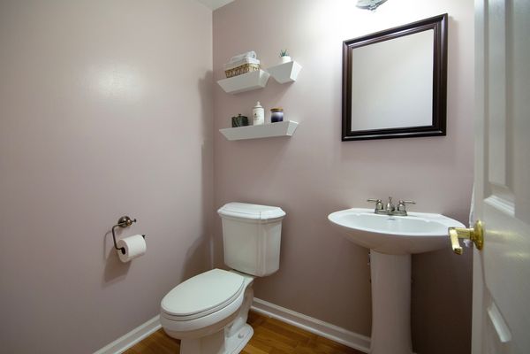421 Tebay Place
Schaumburg, IL
60194
About this home
*MULTIPLE OFFERS RECIEVED. HIGHEST AND BEST BY 6/2/24 AT NOON* Welcome to this stunning 3 bedroom, 2.1 bathroom split-level home with finished sub-basement, located in the desirable Strathmore neighborhood! This home has been thoughtfully updated inside and out! The new contemporary exterior includes new high-end siding, trim, fascia, Energy-Star windows, roof, gutters, insulated garage door, exterior lighting, and concrete driveway - all contributing to the home's impressive curb appeal. Step inside to the inviting foyer that opens to a spacious living room, adorned with custom built-ins that provide both style and storage. Natural light floods the entire home, accentuating the beautiful hardwood floors throughout the main level. The updated kitchen features white cabinetry, newer stainless-steel appliances, and a striking vaulted ceiling that extends into the elegant dining room. Perfect for entertaining, the kitchen opens to the cozy family room, complete with a wood-burning fireplace, an office nook, and sliding doors leading to the patio. Upstairs, the primary suite offers a spacious bedroom, double closets, and a newly updated ensuite bathroom. Two additional bedrooms share a convenient hallway bathroom. The finished sub-basement expands your living space with a recreation room, and additional space perfect for an office, fitness area, or playroom. Outdoors, the backyard has been transformed into a beautiful oasis with a newer vinyl fence and an expansive paver patio with seating wall that overlooks the professionally landscaped yard - all with a lovely backdrop of mature trees. New mechanicals and appliances provide peace of mind, including: new radon fan (2024), top-of-the-line furnace/AC (2023), sump pump (2023), water heater (2019), washing machine (2024) and dryer (2020). 2 car attached garage. Excellent location just steps from several parks, bike trails, and Schaumburg Community Recreation Center - plus close to popular shopping and restaurants, train and highways. Top-rated schools: Hoover Math and Science Academy, Helen Keller Junior High and Schaumburg HS. This exceptional home truly has it all - nothing to do but move in and enjoy!
