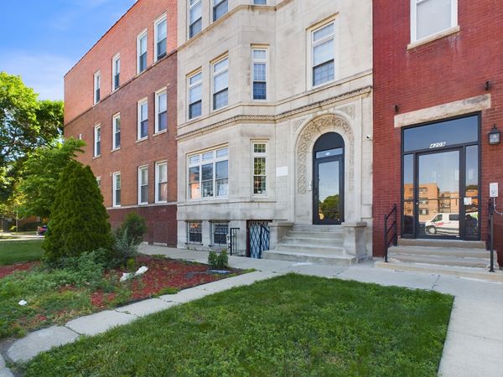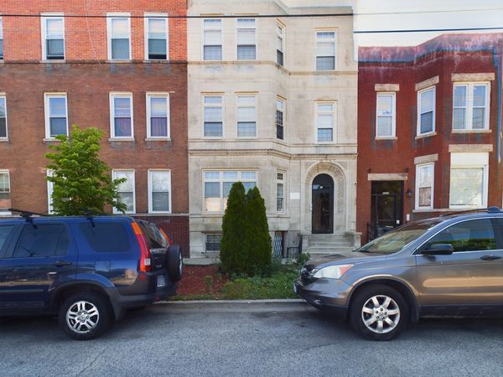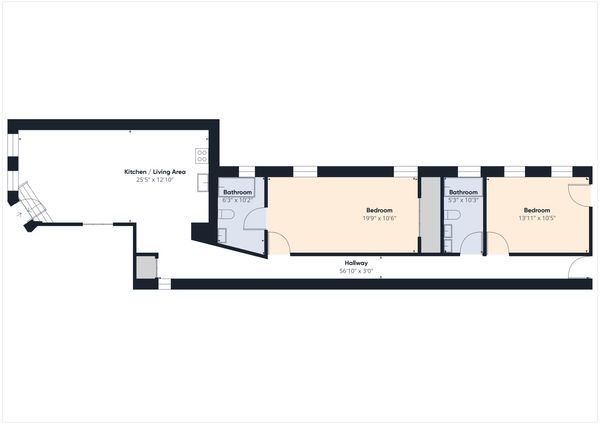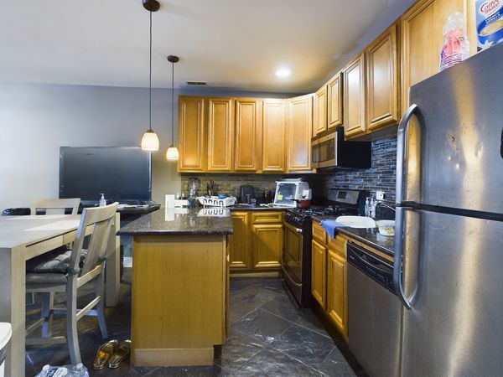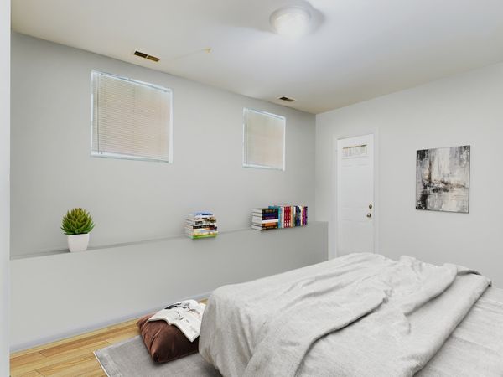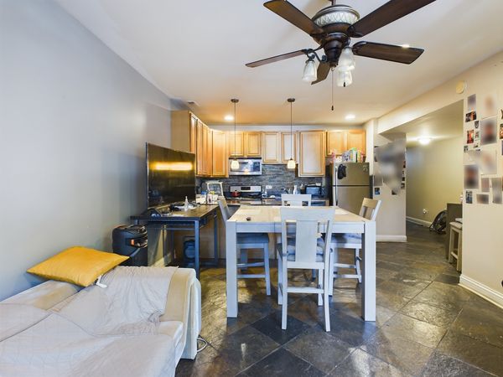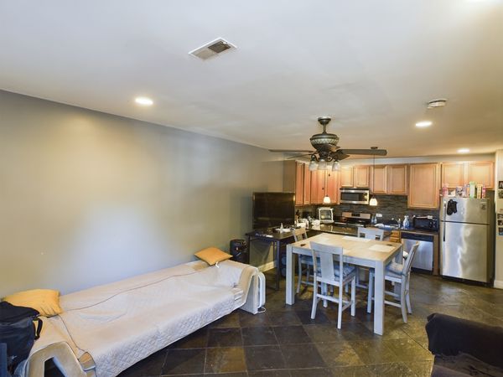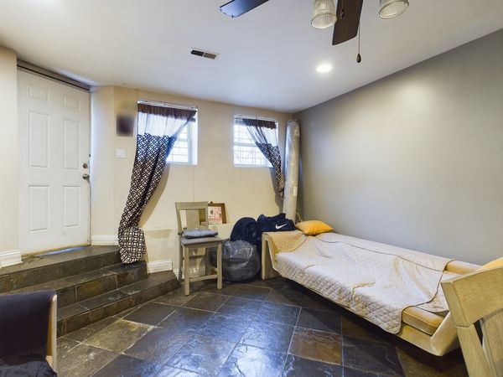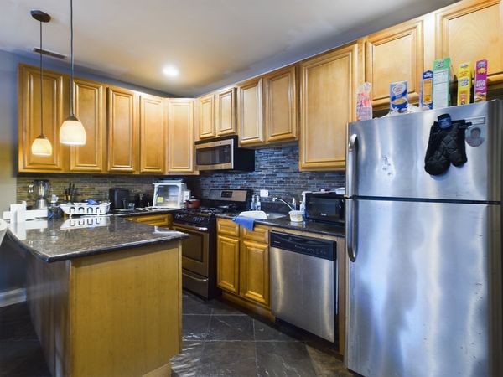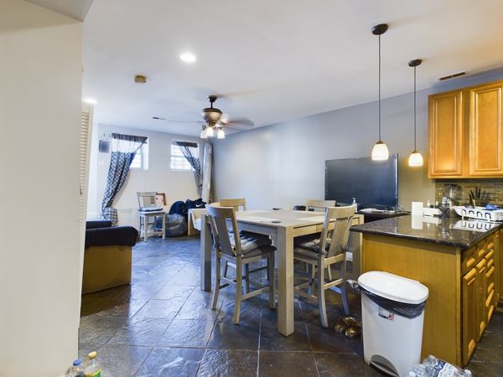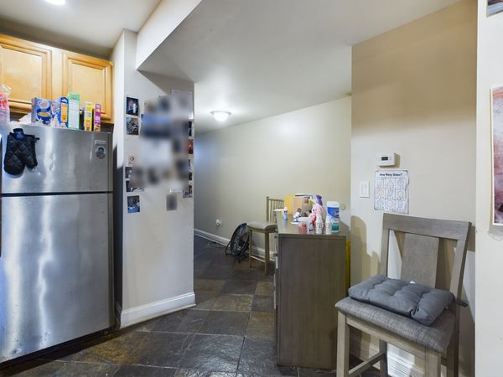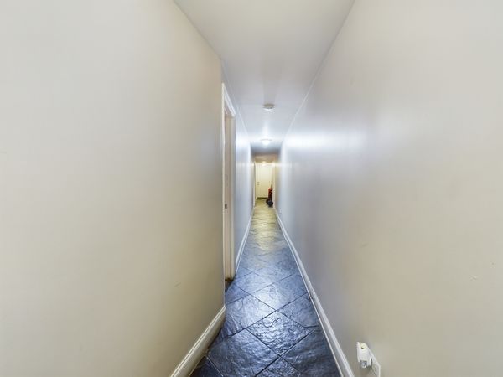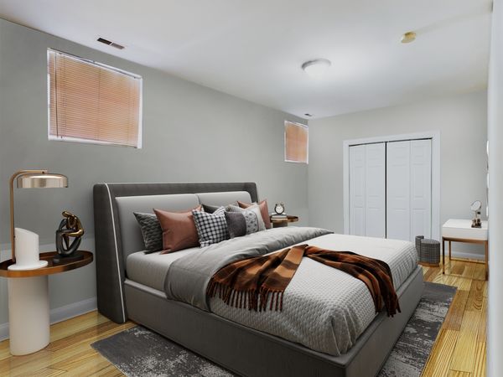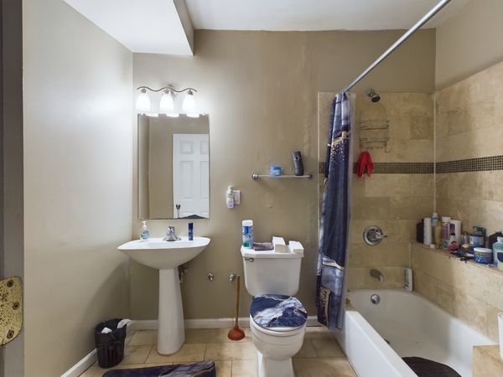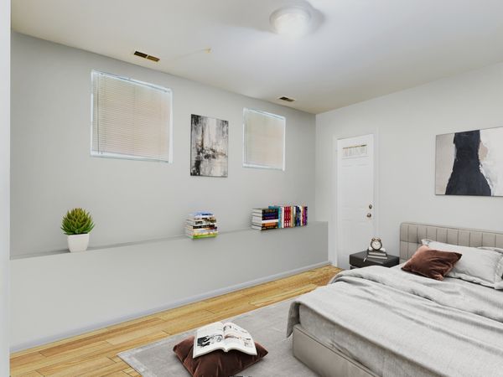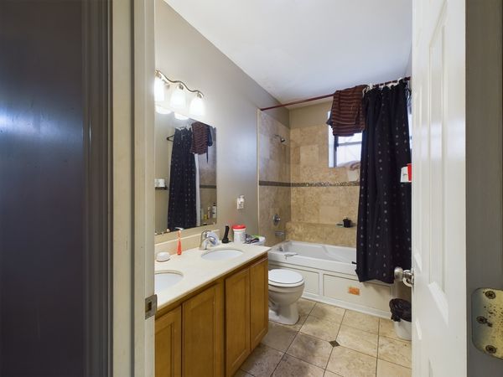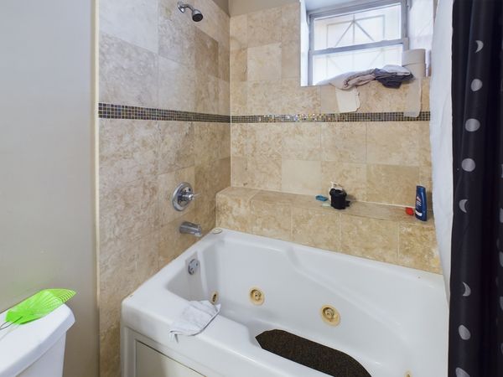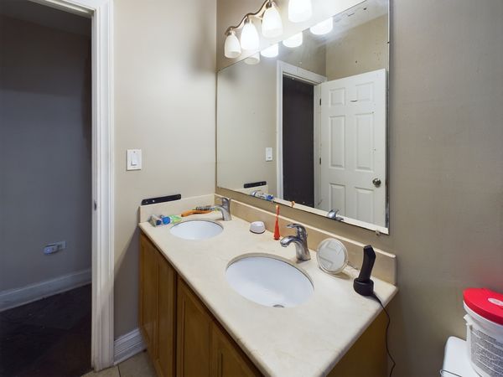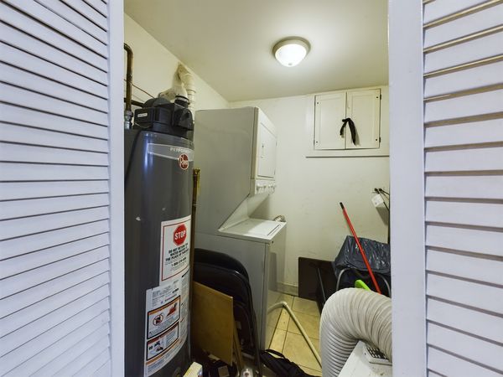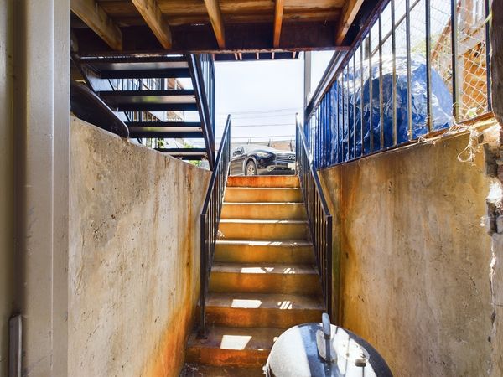4207 S Indiana Avenue Unit G
Chicago, IL
60653
About this home
Discover the timeless allure of this Chicago Greystone condo located at 4207 S Indiana Ave Unit G, nestled in the richly historical neighborhood of Bronzeville. Perfectly positioned at the nexus of Bronzeville, Hyde Park, Washington Park, and Kenwood, this property is ideal for both investors seeking instant cash flow and owner-occupying buyers ready to add their finishing touches. This impressive unit features two generously sized bedrooms, including a master suite spacious enough for a king-sized bed. The condo offers two full bathrooms, one of which includes a double vanity and a luxurious Jacuzzi tub, while the sizable master suite boasts its own well-appointed master bathroom! Step inside to a spacious open-concept living, dining, and kitchen area highlighted by high ceilings and recessed lighting. The U-shaped kitchen is designed for both function and style, featuring an island that doubles as a breakfast bar, granite countertops, 42-inch cabinets, and stainless steel appliances. Other notable features include central AC and forced heat, and the convenience of an in-unit washer and dryer! Additional practical features include a three-year-old sump pump and a newer hot water tank. Currently tenant-occupied, this condo offers excellent investment potential. Minor improvements could boost your maximum rent potential to upwards of $2000+ per month. Generously priced to sell with significant equity built into the list price, the average ARV for sold 2-bed comparables within a 1-mile radius is $260, 000+!! Enjoy the vibrant lifestyle that Bronzeville offers, with a vast array of nightlife, dining, shopping, and easy access to public transit and highways. With numerous new developments surrounding the area, this is your chance to secure a property in a rapidly appreciating neighborhood. Don't miss out on this incredible opportunity! Schedule a showing today and experience the charm and convenience of this beautiful Greystone condo. Property will be sold "as is where is".
