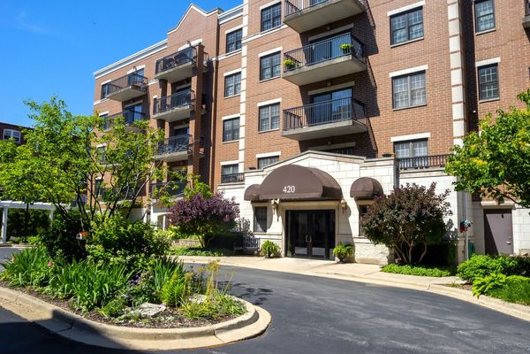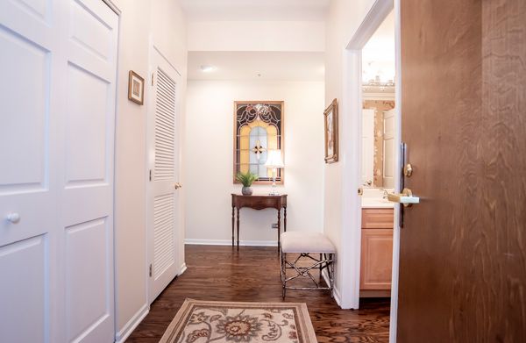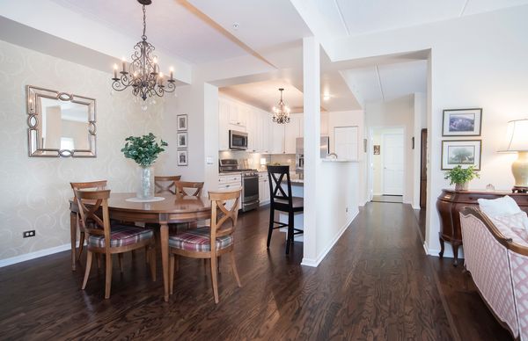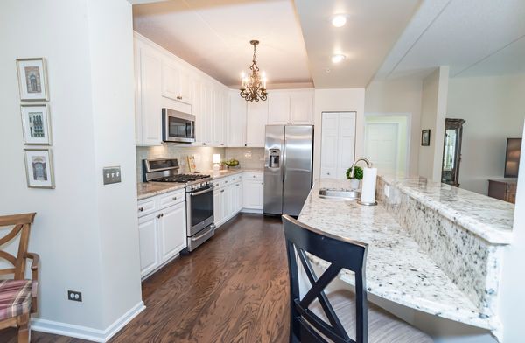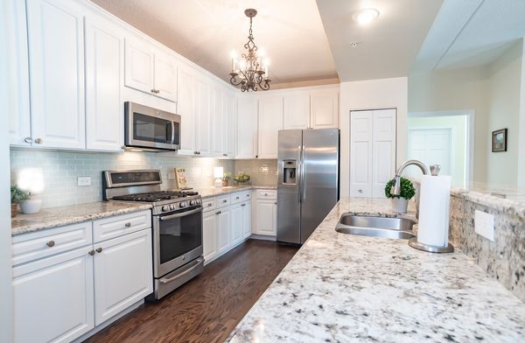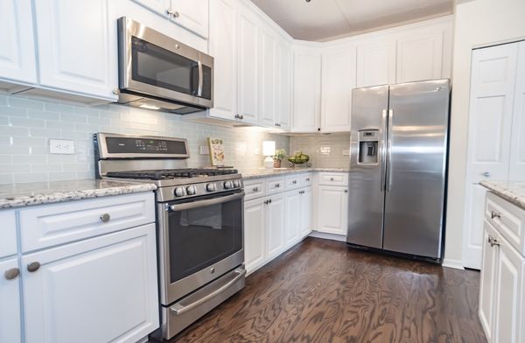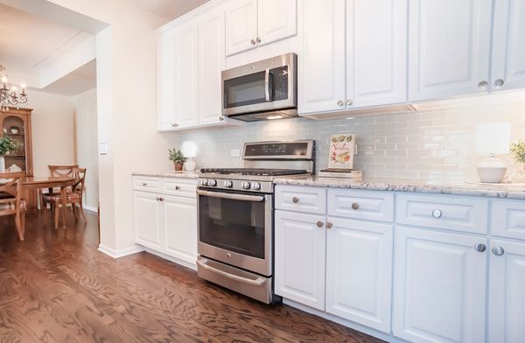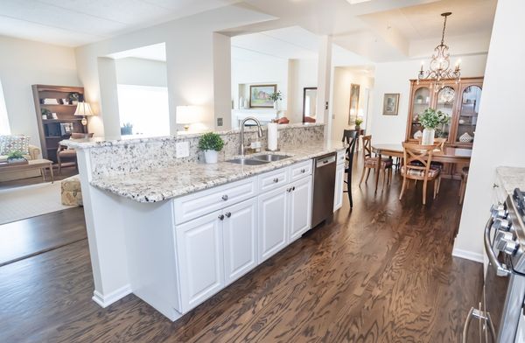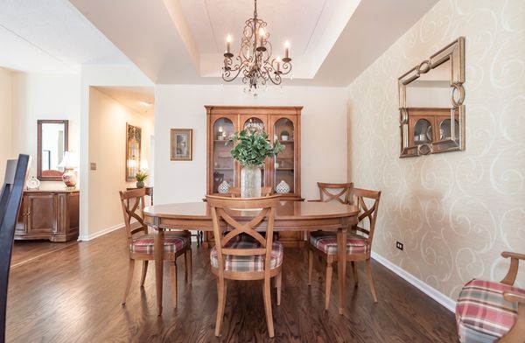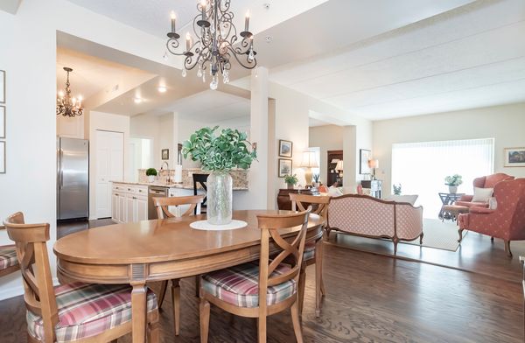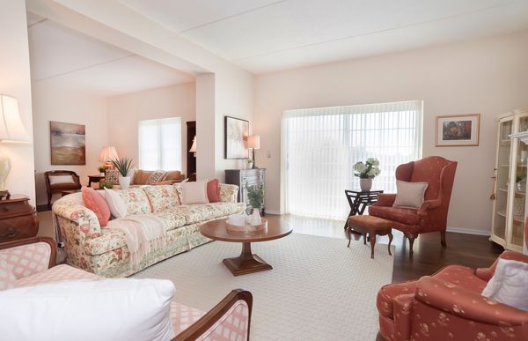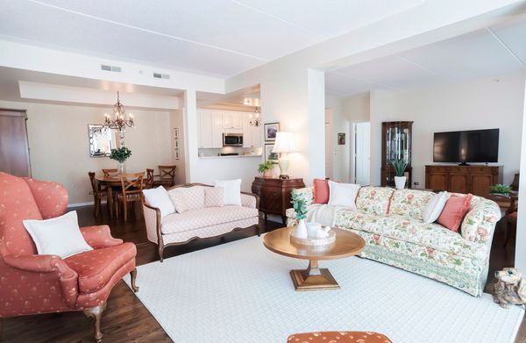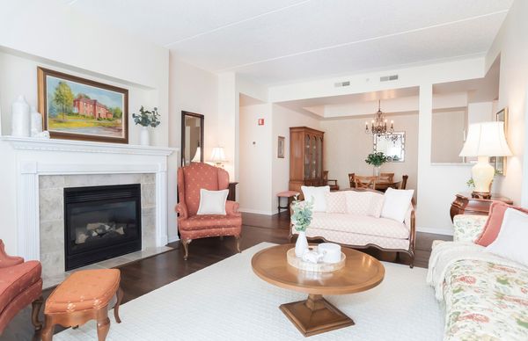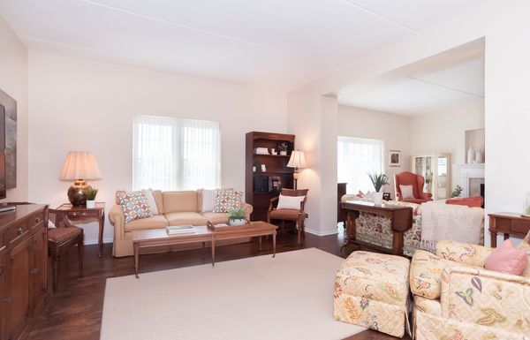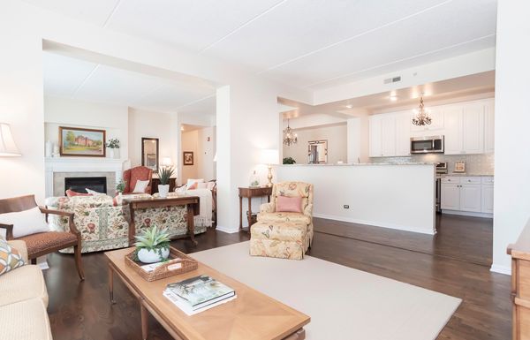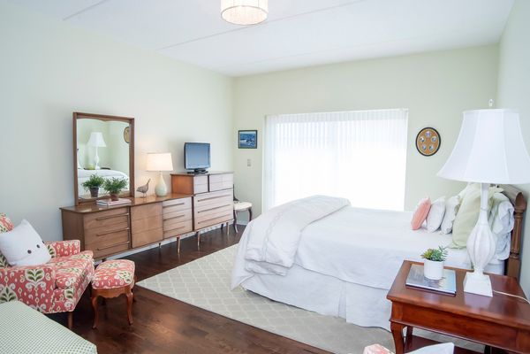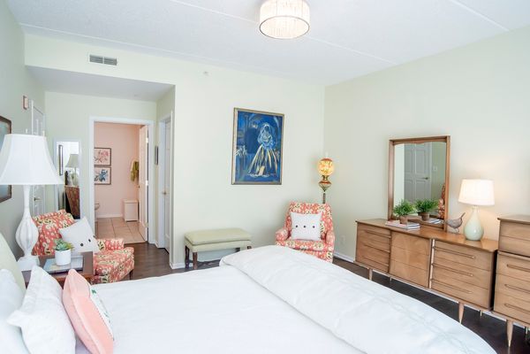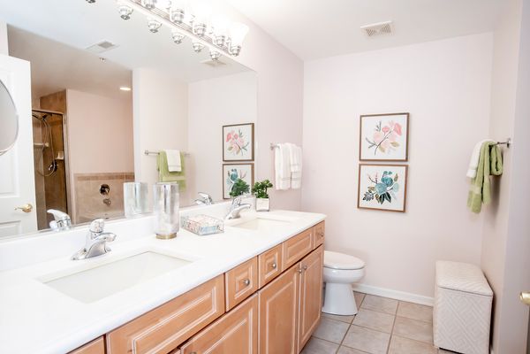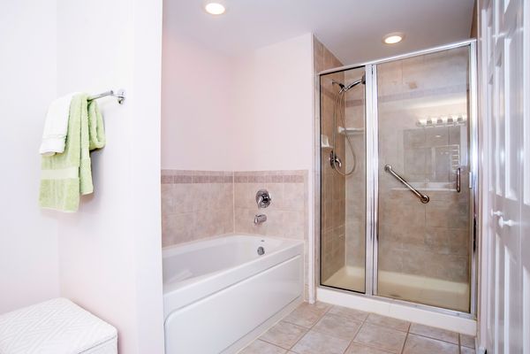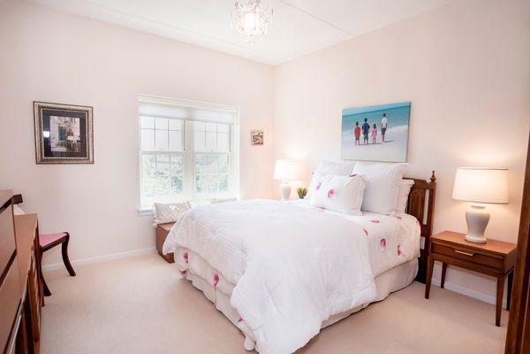420 W Burlington Avenue Unit 503
La Grange, IL
60525
About this home
This coveted 3 bedroom, 3 bath 5th floor penthouse condo offers elegance, comfort & convenience in one of LaGrange's most desirable addresses. Step into this thoughtfully designed residence and you'll find attention to detail at every turn. The beautifully appointed kitchen renovated in 2017 boasts gorgeous countertops, an abundance of white cabinetry, top of the line appliances & sophisticated lighting fixtures. The gracious open concept living & dining areas are filled with natural light & feature pristine hardwood floors throughout. One of the most desired amenities offered in this floorplan is the two spacious ensuite bedrooms each with their own double sink vanities & large walk-in closets located at either end of the unit for ultimate comfort and privacy. The 3rd bedroom with ample closet space is perfect for guests or for an in-home office, plus the 3rd full bathroom & laundry are conveniently located just down the hall. New HVAC in 2019 and complete interior refresh including custom Silhouette & Luminette blinds in 2017. Experience lovely tree top views from two west facing private balconies extending the living spaces and providing a perfect spot to relax & unwind outdoors! Both an indoor parking space & outdoor space are included with this absolutely move-in ready condo. Don't miss the opportunity to own this spectacular residence in a prime location just steps to the best dining, shopping, the Metra train and numerous entertainment options that beautiful downtown LaGrange has to offer!
