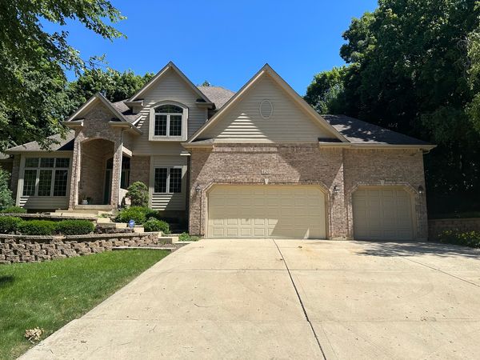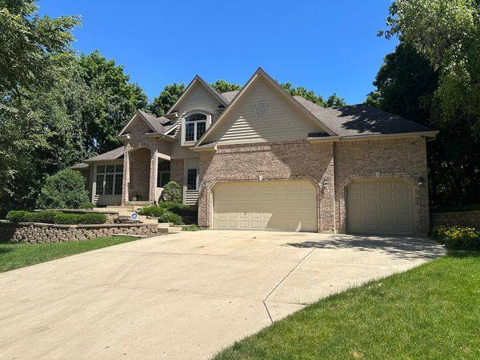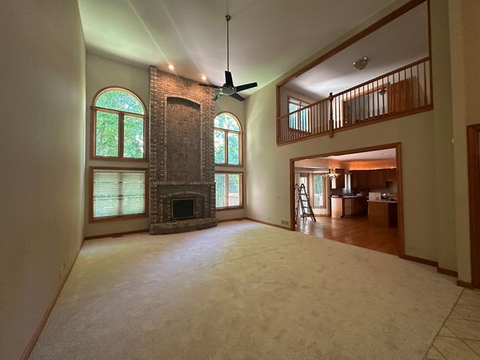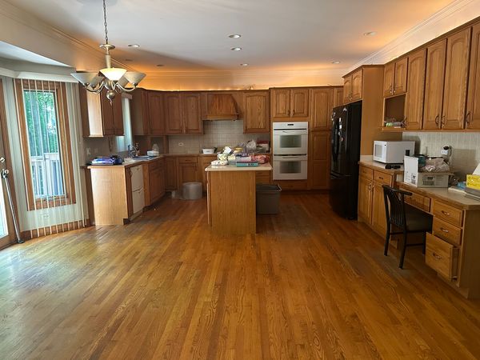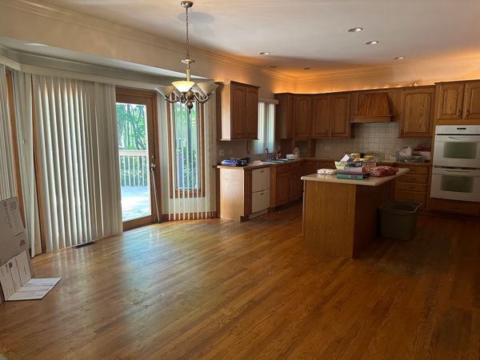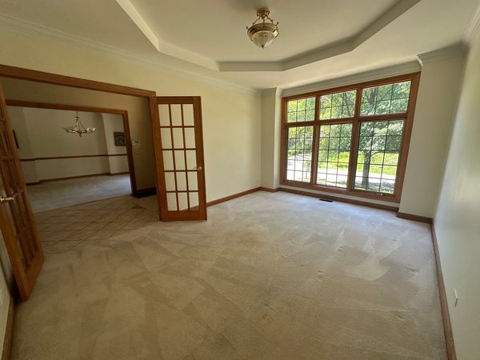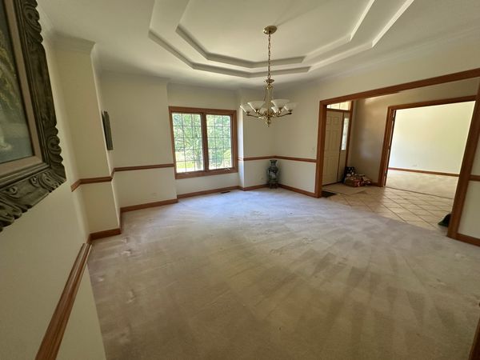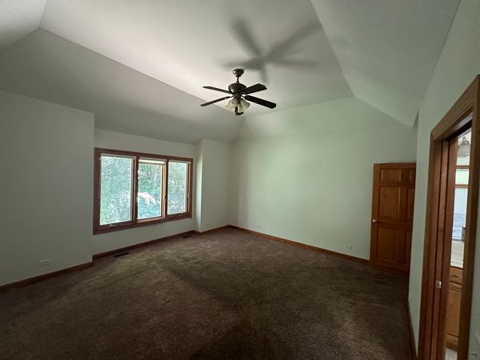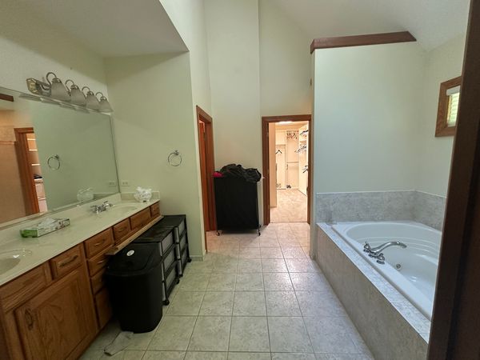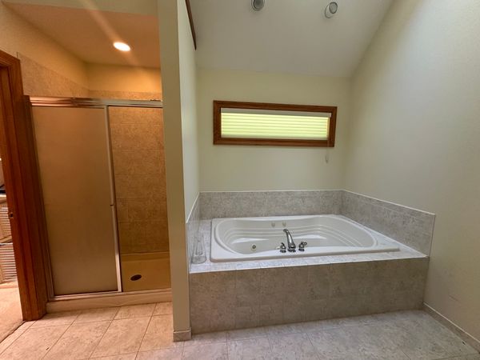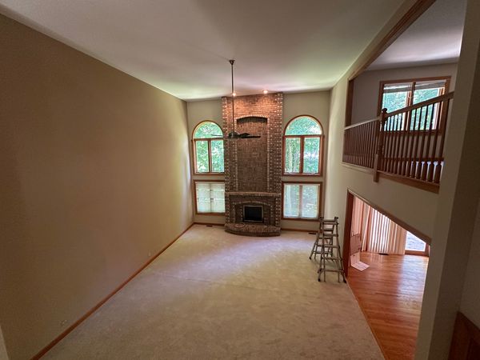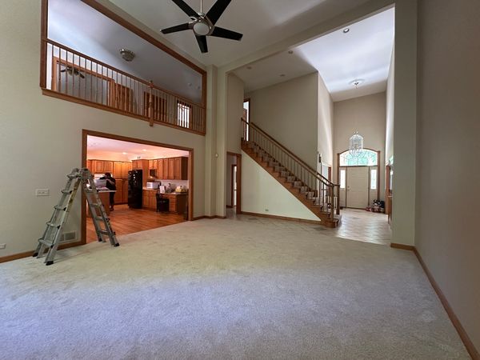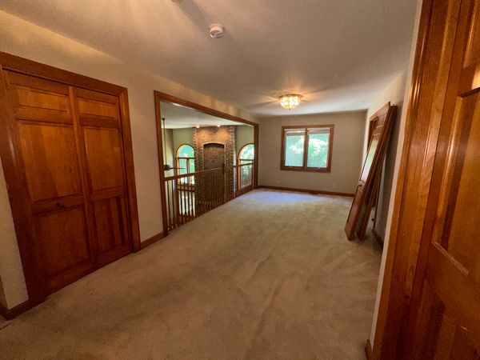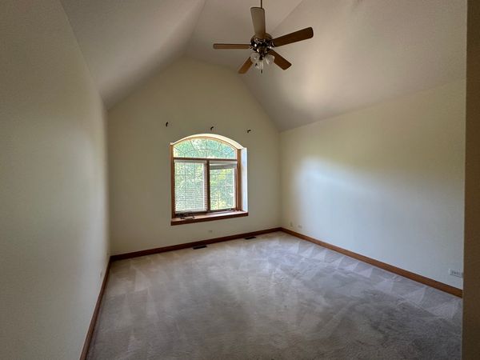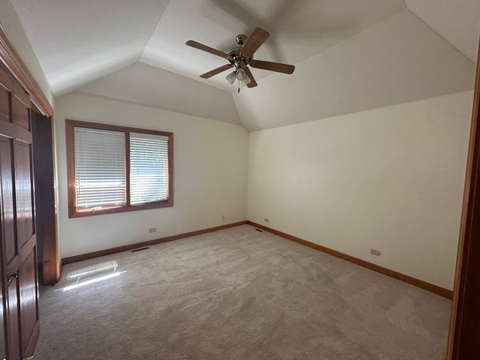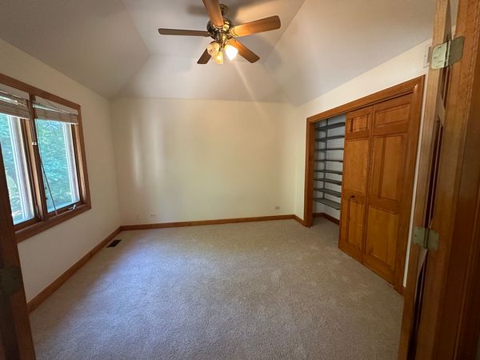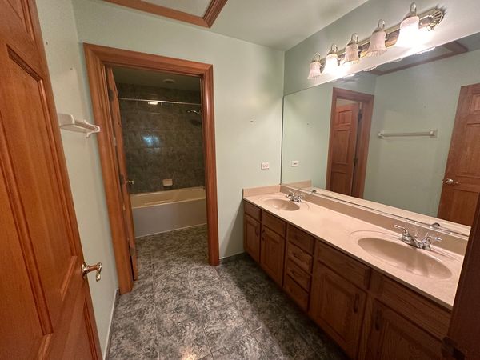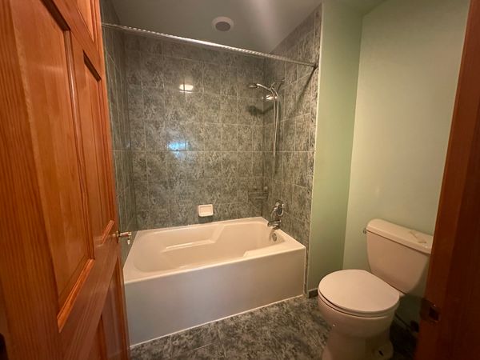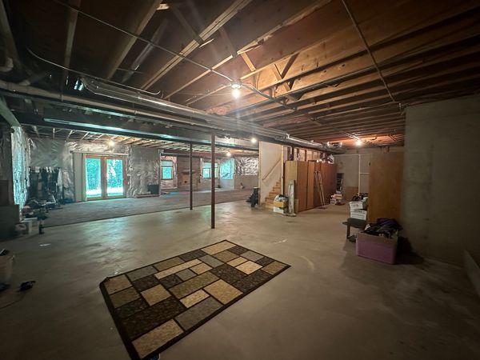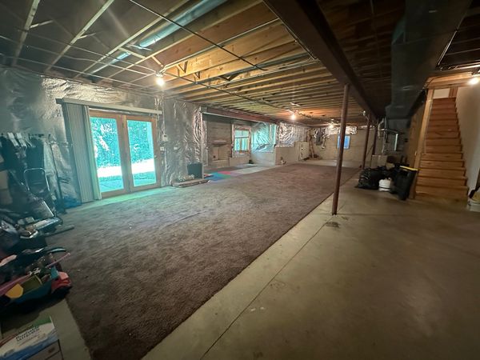420 Delaware Circle
Bolingbrook, IL
60440
About this home
Welcome to your dream home in River Woods Estates! This stunning custom-built residence, completed in 2000, boasts 4 spacious bedrooms and 3 full bathrooms. As you step inside, you'll be greeted by a grand entryway, staircase and family room, both with soaring 25-foot ceilings and a striking floor-to-ceiling brick fireplace. The large eat-in kitchen is a chef's delight, featuring ample cabinetry, an island, and built-in cooking appliances. Separate dining and living rooms are ideal for entertaining. The first-floor master bedroom offers a luxurious en suite and a walk-in closet, providing a private retreat. Upstairs, you'll find a loft overlooking the family room along with three generously sized bedrooms, each with vaulted ceilings and custom closets, ensuring plenty of storage space. The expansive full-size walk-out basement, with its 10 ft ceilings, fireplace, abundant natural light, and roughed-in bathroom, is ready for your personal touch. Additional features include a 3-car garage with 9 ft doors and an elevator lift as well as an exterior sprinkler system. Newer Furnace, Air Conditioner, and Water Heater. This unique home is being sold As-Is, offering you the perfect opportunity to add your personal touch and make it truly yours. Don't miss out on this one-of-a-kind property in Bolingbrook!
