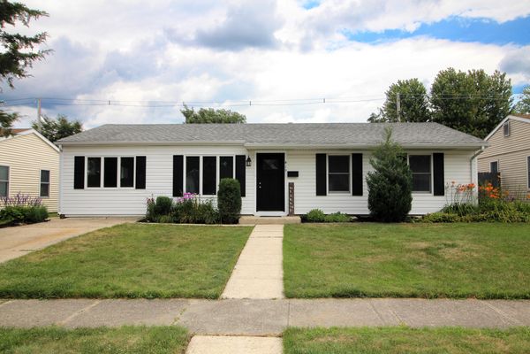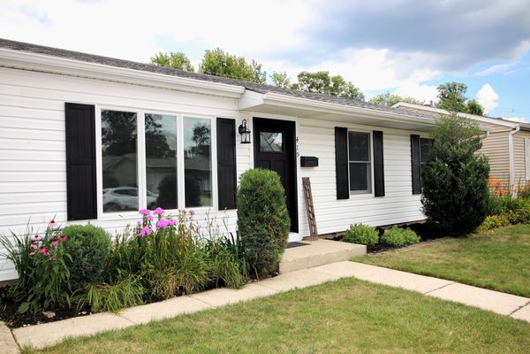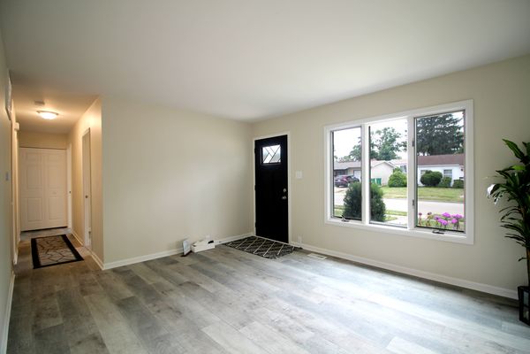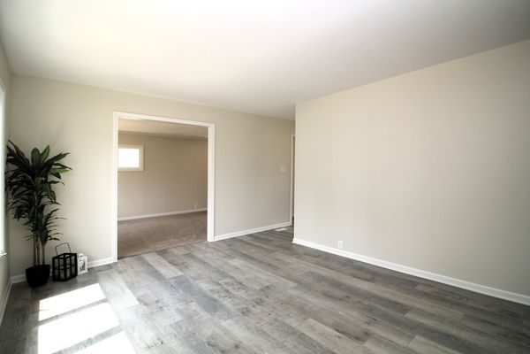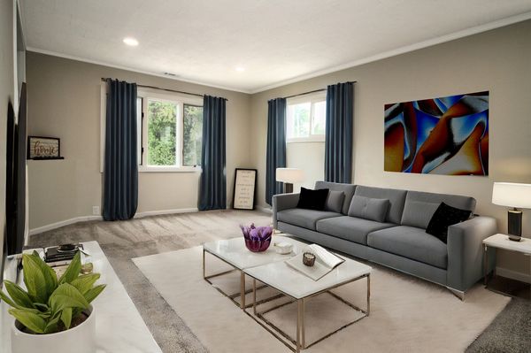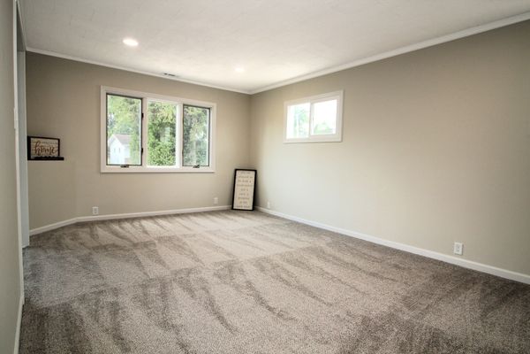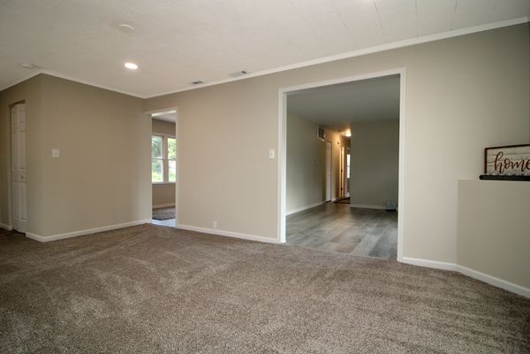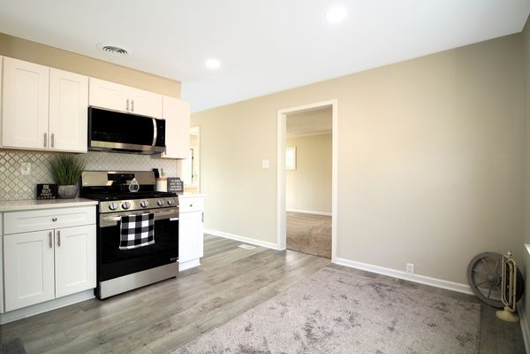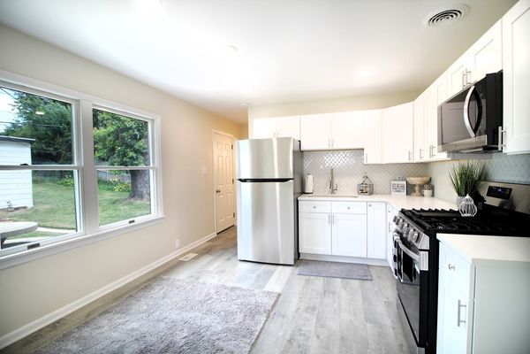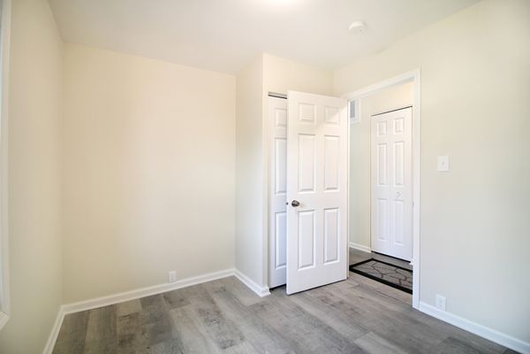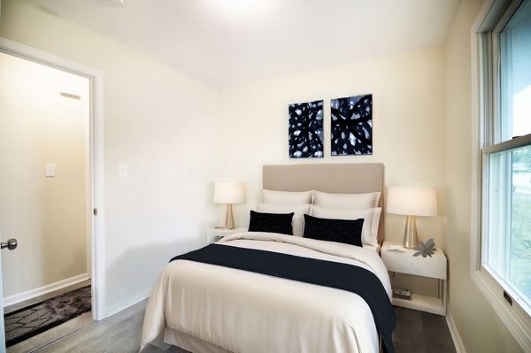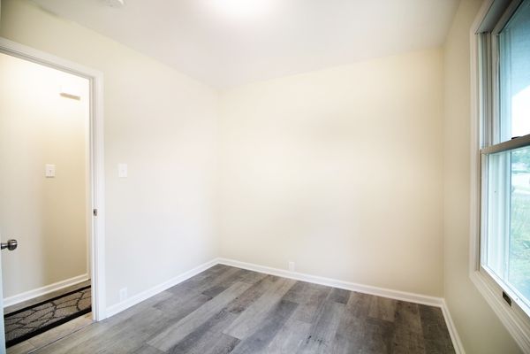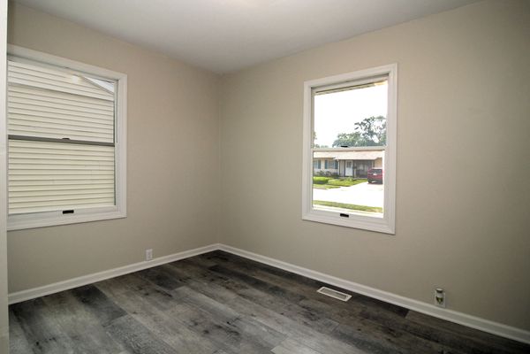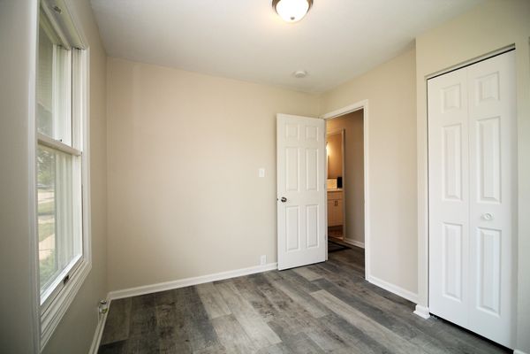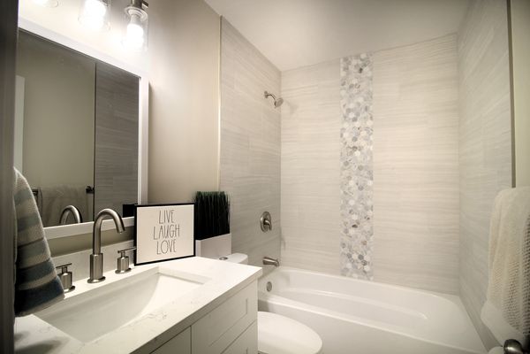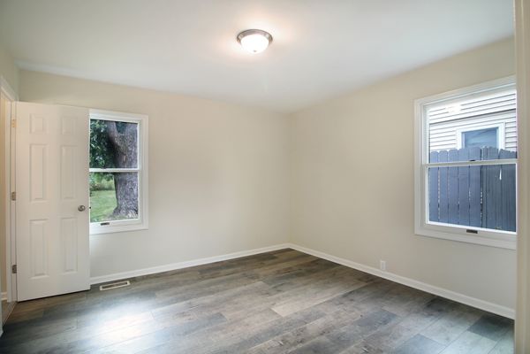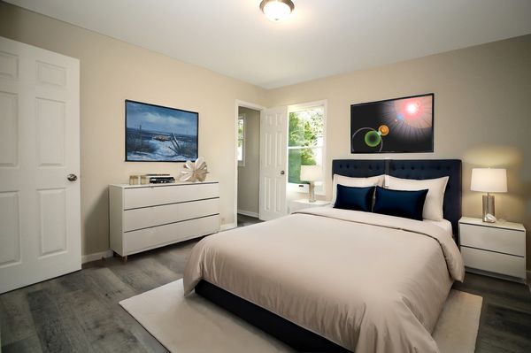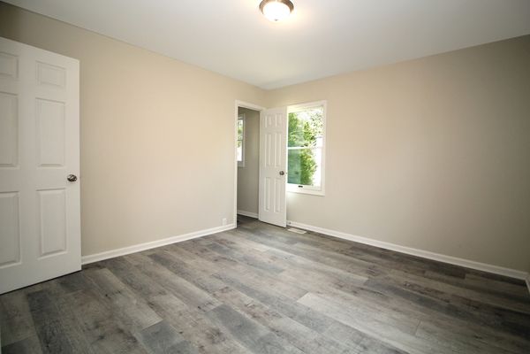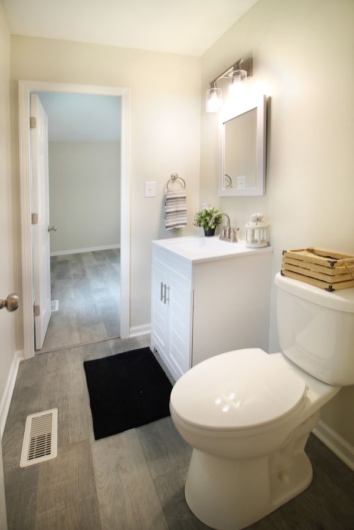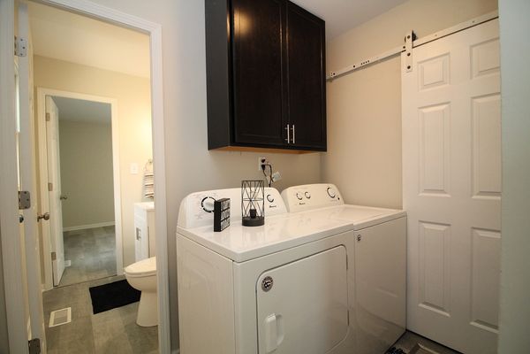419 Laurel Avenue
Romeoville, IL
60446
About this home
Welcome to this updated with all the latest trends charming home featuring 3 bedrooms and 1.1 bathroom. Upon entering through the modern front door you are greeted by a bright living room that seamlessly flows into the family room through a newly opened doorway. The spacious family room, with a separate door to the backyard, can be converted to a private 4th bedroom. Here, a large closet offers ample storage space, ensuring everything has its place and adding to the home's organizational charm. The heart of the home, the kitchen, has been transformed with the pristine white shaker cabinets that provide plenty of storage, new hardware and fixtures that gleam in the ambient lighting. The widened entrance and strategically placed recessed lights enhance the spacious feel of the kitchen with the eating area. All new cabinets with soft close doors, new mosaic backsplash complementing Quartz countertops, new large sink, new faucet, new LG stainless steel appliances and new lights! The bedrooms feature redesigned closets with new doors and laminate plank flooring. The bathrooms are a showcase of modern luxury, having been completely renovated down to the studs. Featuring sleek marble and quartz counters, new vanities, stylish fixtures, mirrors, lights, new dual flush toilets, new bathtub with a ceramic bath surround, and new flooring, they embody both functionality and aesthetic. A door located conveniently within the laundry room opens directly onto the back patio of the house, offering quick access to outdoor spaces. A round concrete patio table with matching bench invites al fresco dining or simply lounging under the open sky. A large shed has a new coat of paint and a new roof and provides additional storage in the fenced backyard. It is perfect for housing tools or outdoor equipment. Freshly painted throughout inside and outside, new trim, new drywall, newer water heater, new shutters, new door knobs, new lights, new interior and exterior doors, new plumbing, updated electric, new R-49 attic insulation, new can lights, new flooring throughout, new hardware and updated landscaping. All updates were done in 2024. Nothing left to do but to bring your decorating ideas and make it your own dream home.
