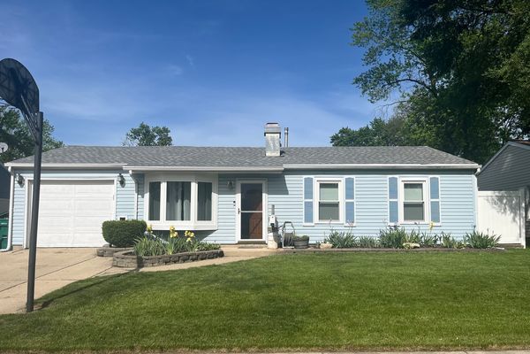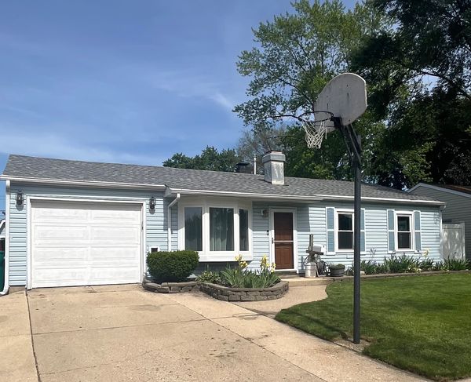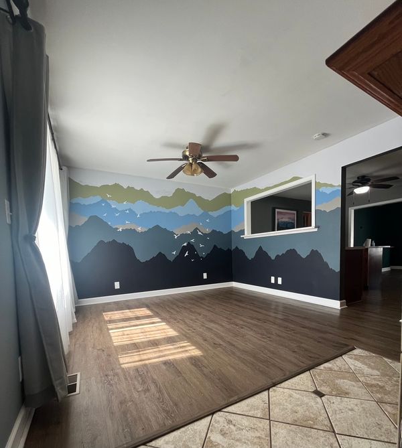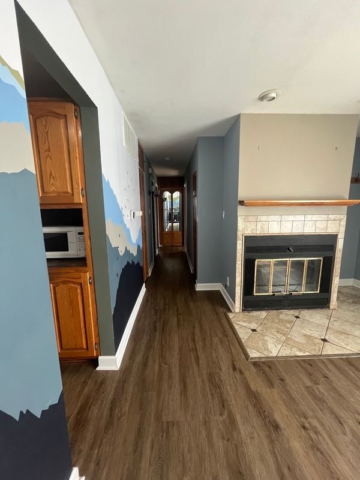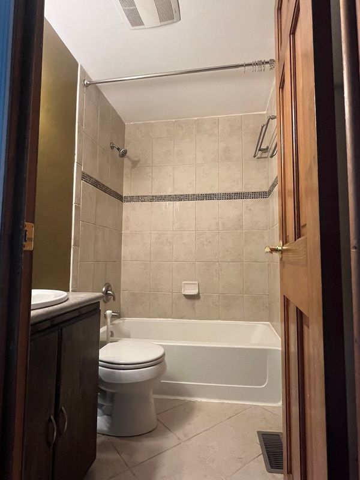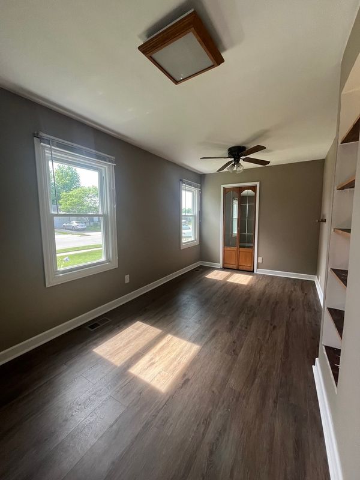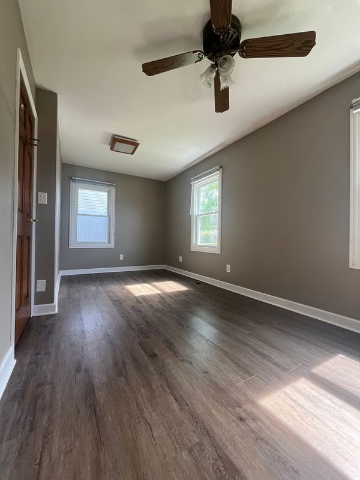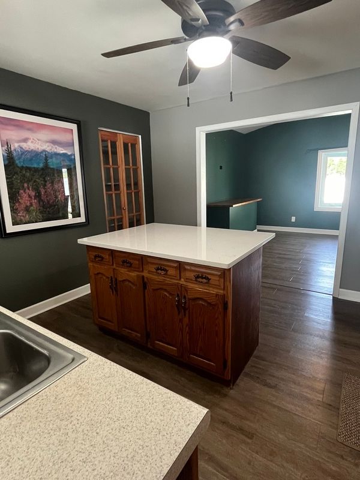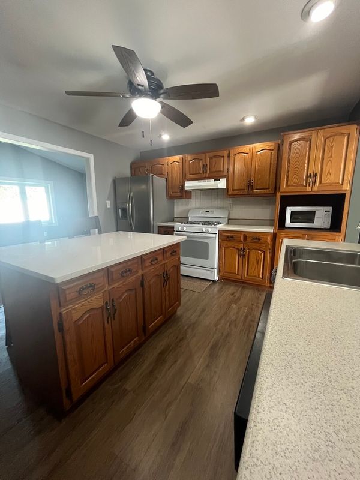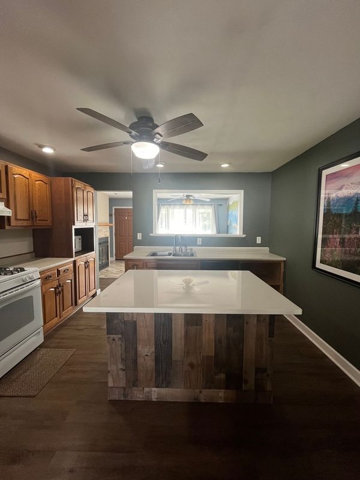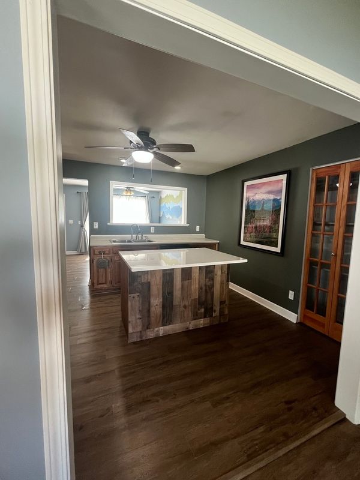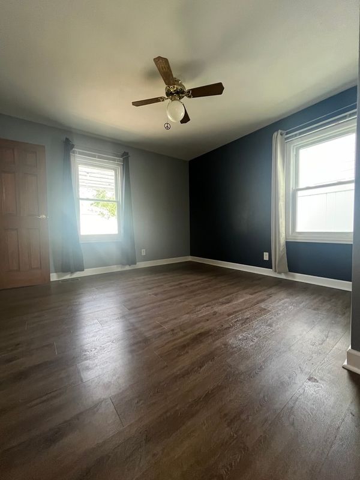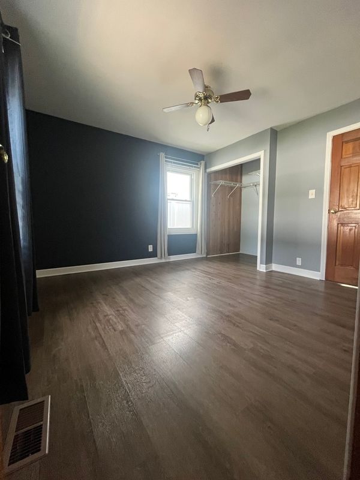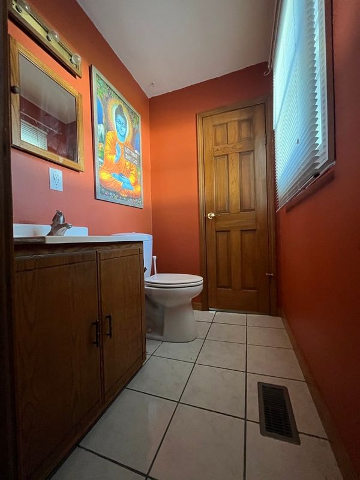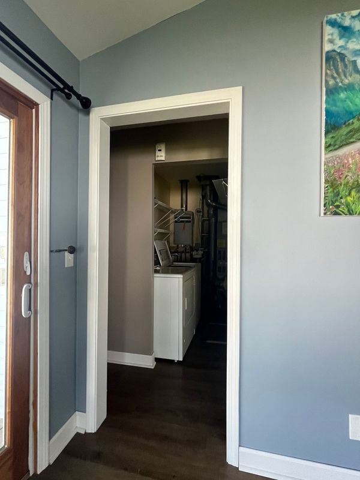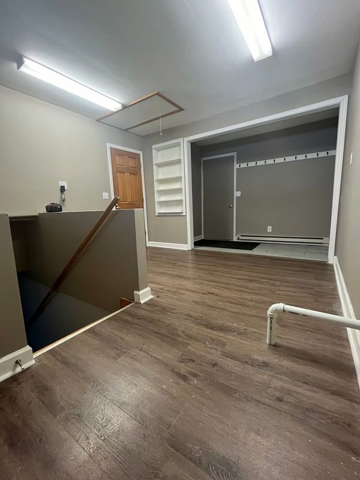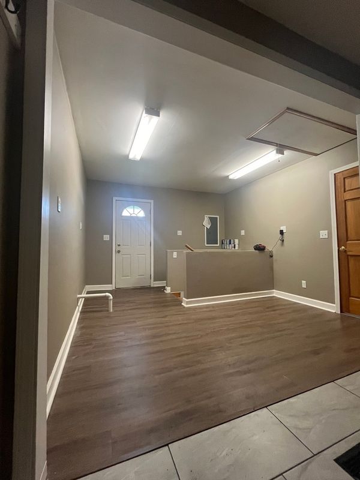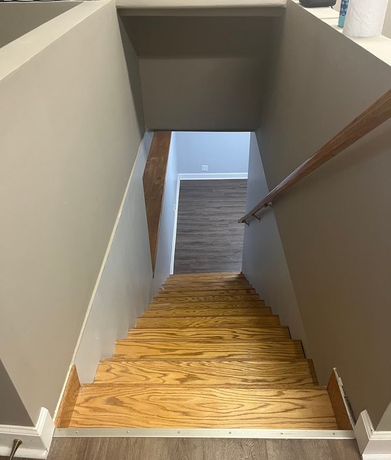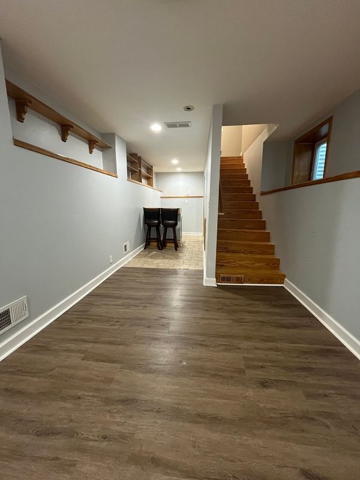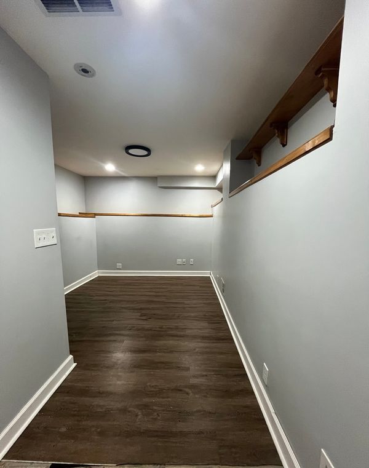419 Kenyon Avenue
Romeoville, IL
60446
About this home
Welcome home to this 2 bed 1.5 bath raised ranch with plenty of updates. Open concept and vaulted ceiling creates a tranquil setting overlooking a very spacious private fenced backyard with a custom built shed, brick paver and pergola for plenty of entertaining. Additions include; paint, new custom built pantry, custom island with granite counter, new trim, laminate flooring throughout and newer windows, 2 bay windows add tons of light throughout the home. Custom bump out in the kitchen overlooks the dining area with fireplace to continue the open concept living. An extension off the garage has a custom mud room and additional workspace/craft which is a must see. Partial basement is a bonus here as most homes do not have one. Comes fully finished basement complete with sink / cedar lined storage closet and plenty of shelving for workout or entertaining guests. I-55 and I-355 access. This one is priced to sell and wont last long.
