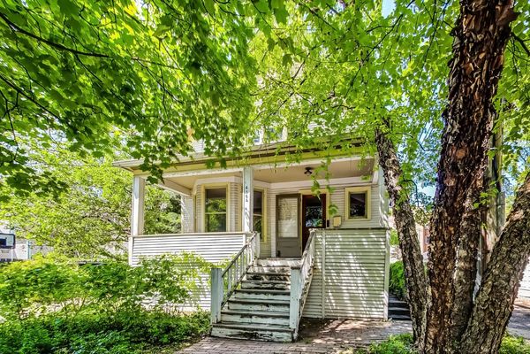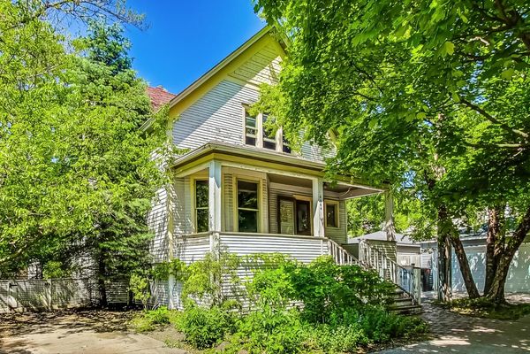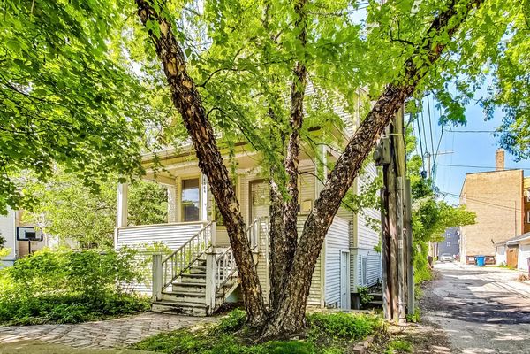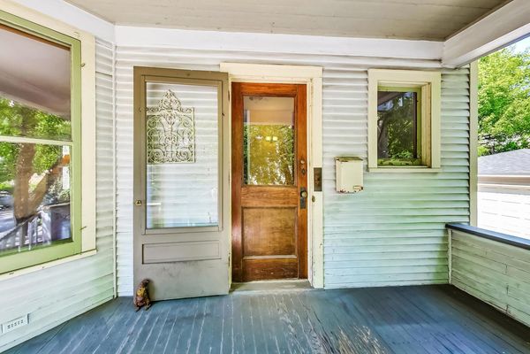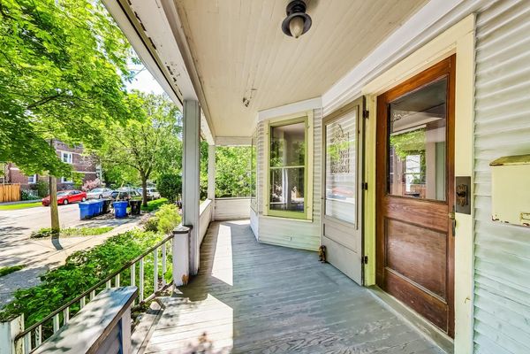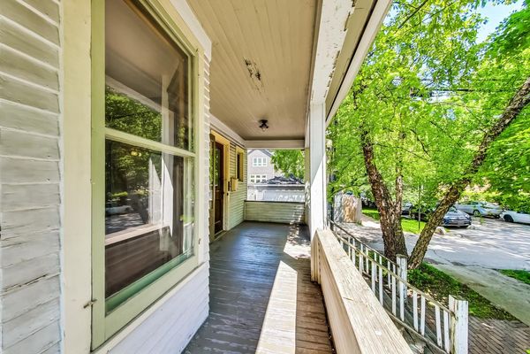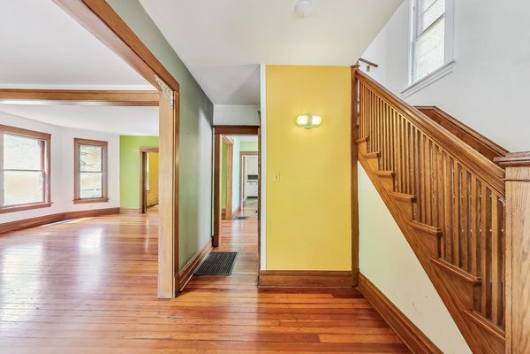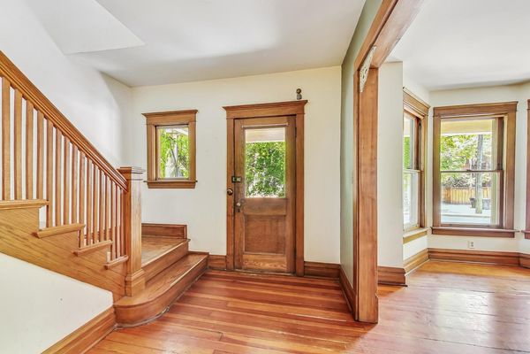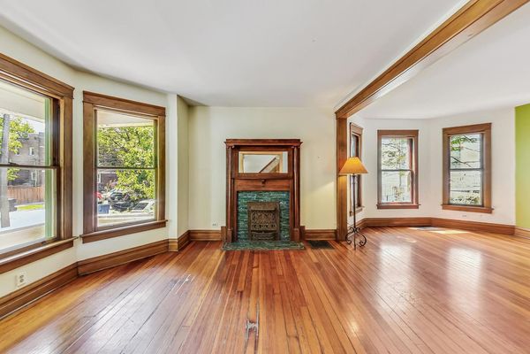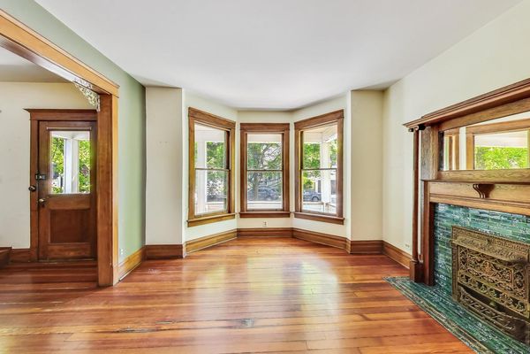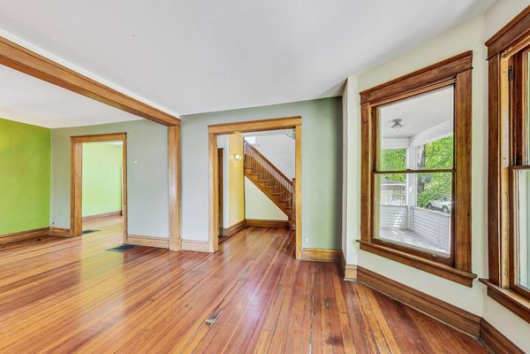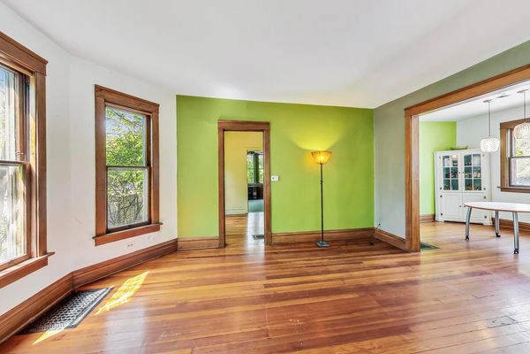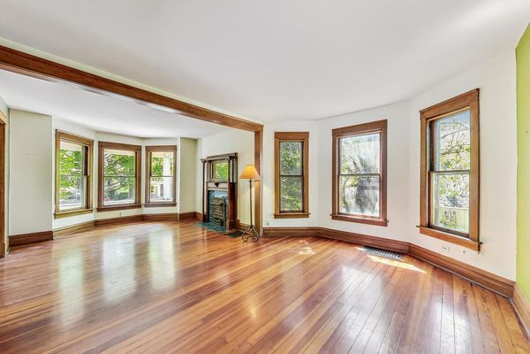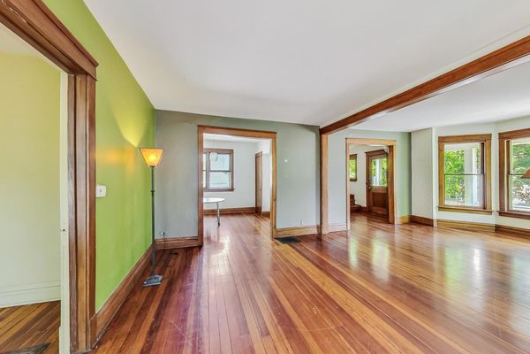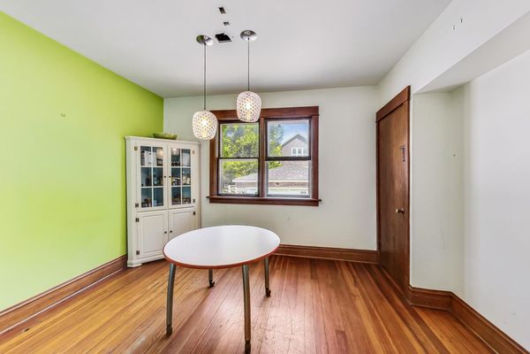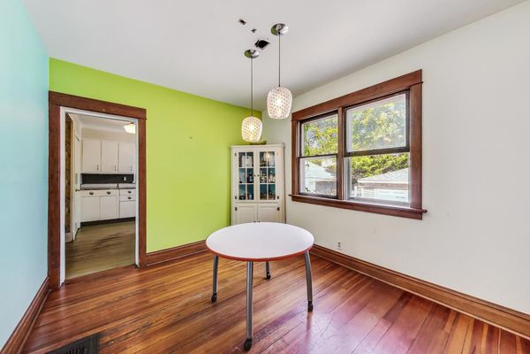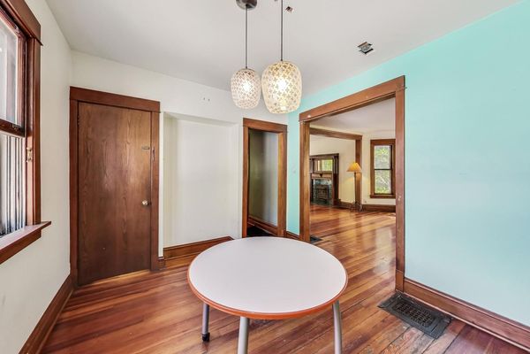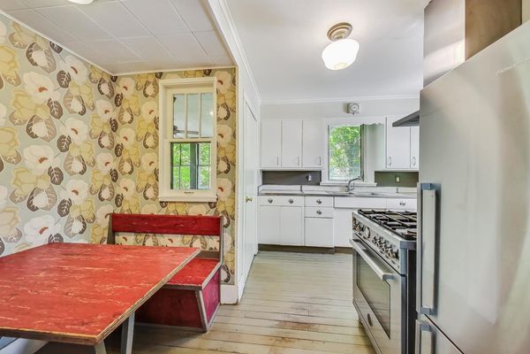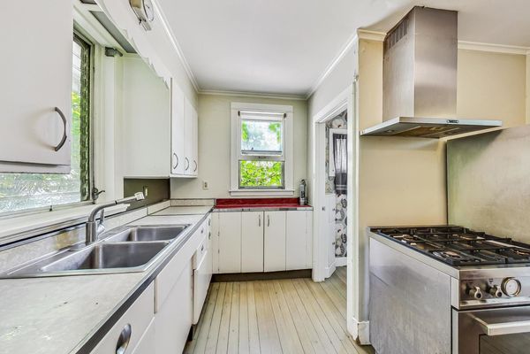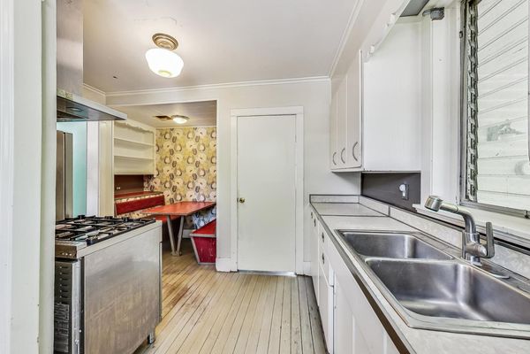4164 W Byron Street
Chicago, IL
60641
About this home
Incredible Fixer-Upper Gem Brimming with Potential! This charming starter home sits on a spacious 44' x 100' lot, offering an amazing blank canvas to renovate and create your dream living space. Upstairs, you'll find 4 bedrooms, each with beautiful hardwood floors, and 1 full bath. The main level features a cozy living room, dining area, and a kitchen with a handy breakfast nook. There's also a 1/2 bath conveniently located off the kitchen. The former back porch has been converted into a cozy den with warm wood paneling, providing a space ripe for your imagination. The full basement offers abundant storage and includes a washer and dryer. While this home needs some updates, including a new roof, it presents an incredible opportunity for you to put your personal stamp on it. This well-loved property has been owned by the same family for years, and is now ready for its next chapter. With a 1-car garage at the back (currently used for storage) and a parking pad at the front, you'll enjoy ample parking. The prime location is just 1 block from the Irving Park Blue Line and Metra stop, and a short block off the Kennedy Expressway. Don't let this incredible fixer-upper slip away! Embrace the potential and transform this diamond in the rough into the home of your dreams. The possibilities are endless! Estate Sale and is being sold AS IS.
