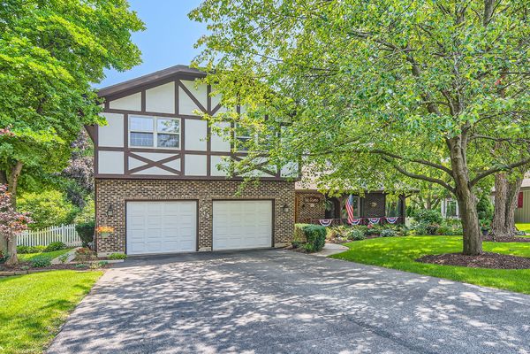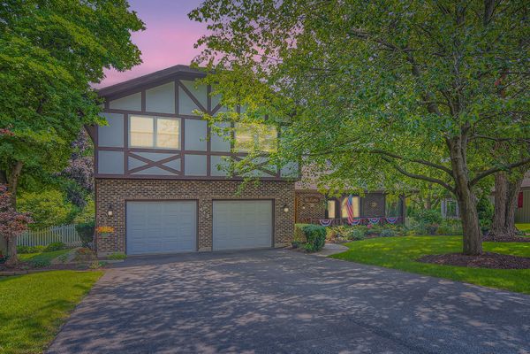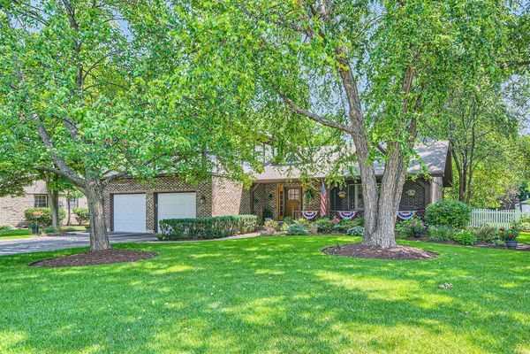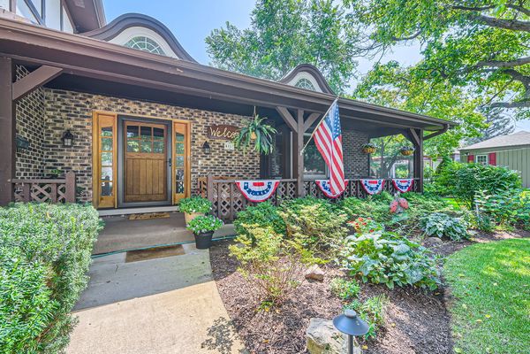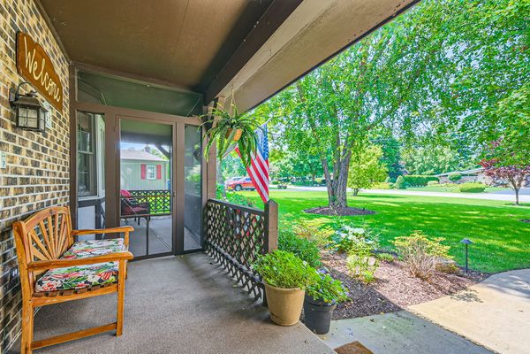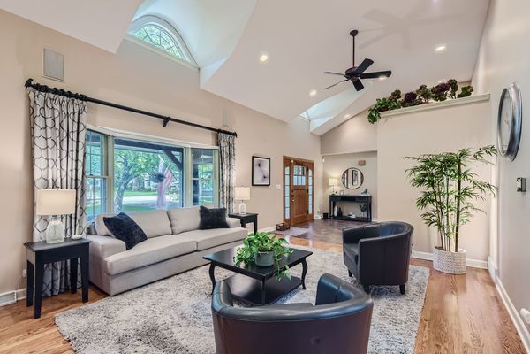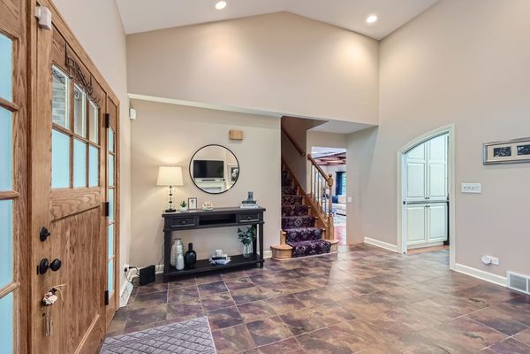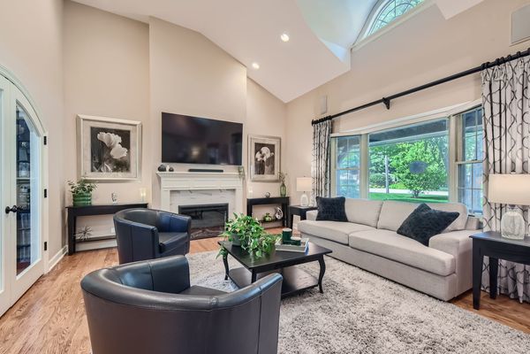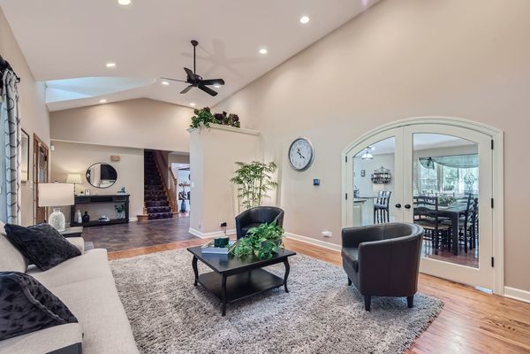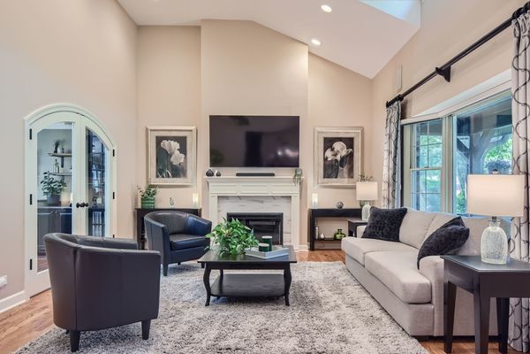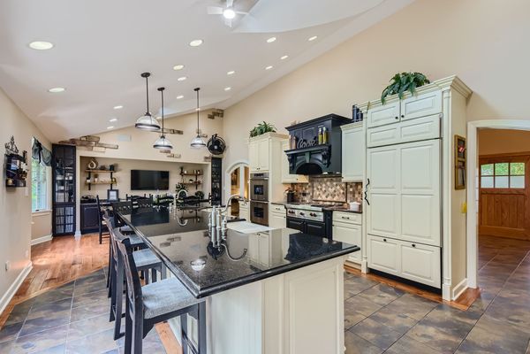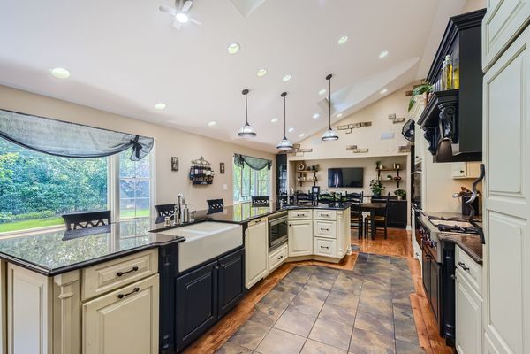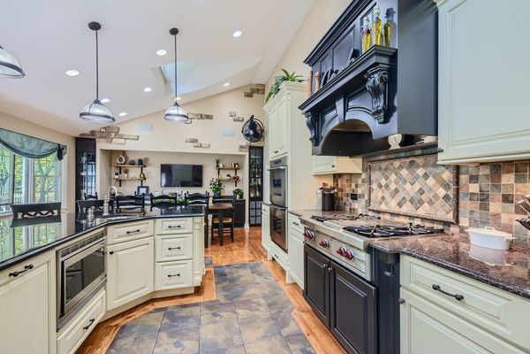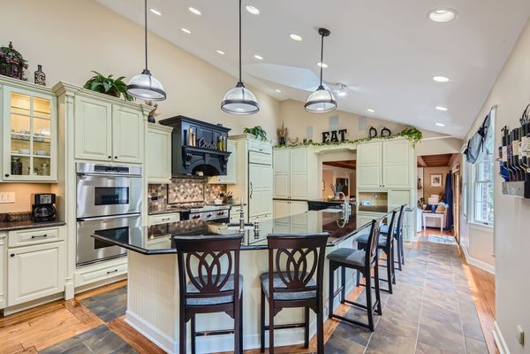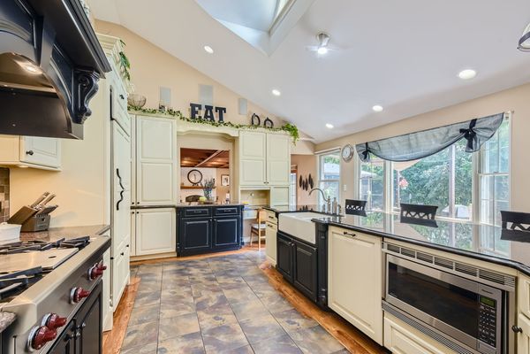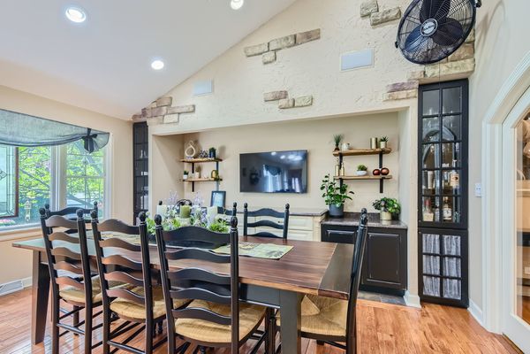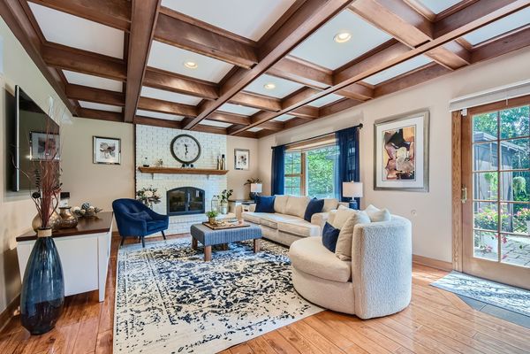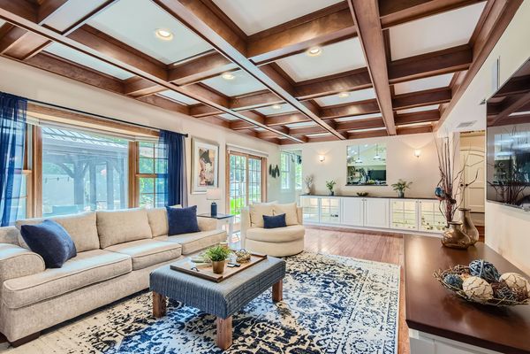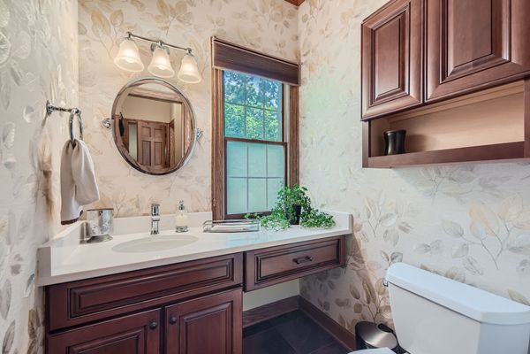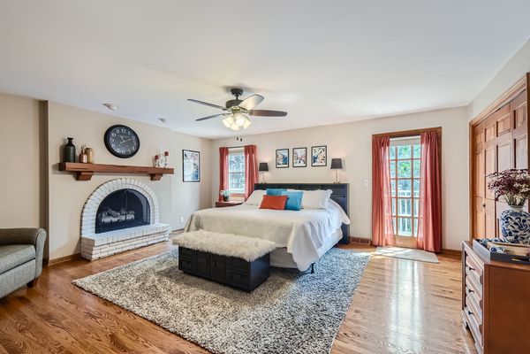415 S Lombard Road
Itasca, IL
60143
About this home
THIS FINE HOME IS VERY INVITING AND BE WELCOMED BY A SPACIOUS, SCREENED -IN FRONT PORCH, PERFECT FOR ENJOYING BREEZY AFTERNOONS OR PEACEFUL MORNING COFFEE. THE GRAND ENTRYWAY OPENS INTO A SPACIOUS INTERIOR FEATURING FOUR GENEROUSLY SIZED BEDROOMS AND THREE AND HALF BATHS, INCLUDING A STYLISHLY UPDATED BASEMENT BATHROOM WITH HEATED FLOORING FROM 2018. THE HEART OF THE HOME IS THE EXPANSIVE KITCHEN, PERFECT FOR ENTERTAINING WITH ITS NEWER COUNTERS, WHILE THE COZY FAMILY ROOM AND THE BIG BEAUTIFUL LIVING ROOM PROVIDE AMPLE SPACE FOR EVERYDAY LIVING AND SPECIAL GATHERINGS. RECENT UPDATES INCLUDE NEWER CENTRAL AIR AND ROOF 2021. WHOLE HOUSE GENERAC GENERATOR FOR PEACE OF MIND, SPRINKLER SYSTEM FROM 2019 TO KEEP THE GROUNDS LUSH ALONG WITH A NEWER DRIVEWAY 2019. THE LARGE PRIVATE FENCED-IN YARD IS A TRUE OASIS, COMPLETE WITH STUNNINGLY ENCLOSED PERGOLA WHERE YOU CAN ENJOY SERENE OUTDOOR LIVING. THIS HOME COMBINES THOUGHTFUL UPDATES WITH TIMELESS APPEAL, READY FOR YOU TO MOVE IN AND MAKE IT YOUR OWN.
