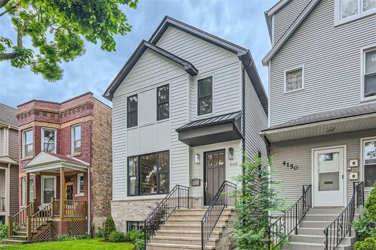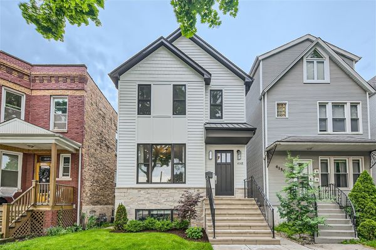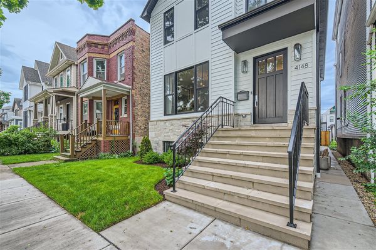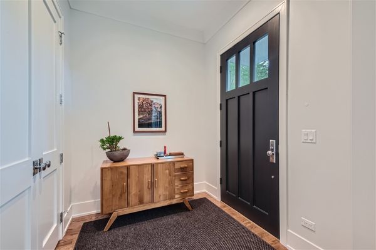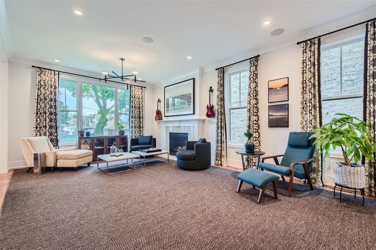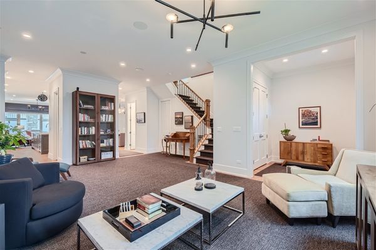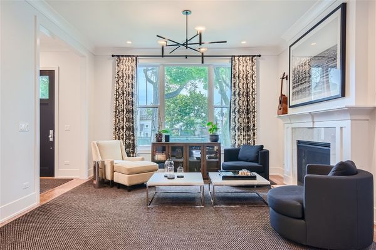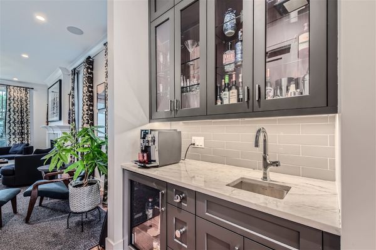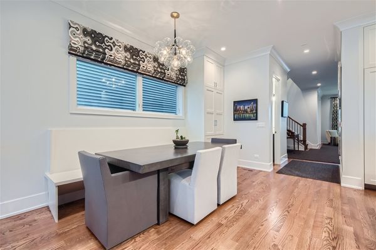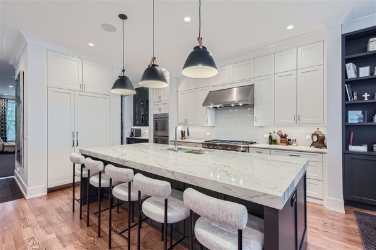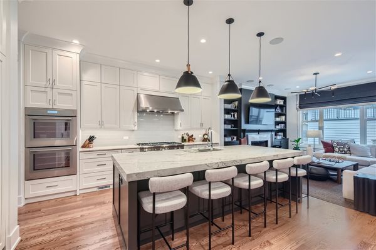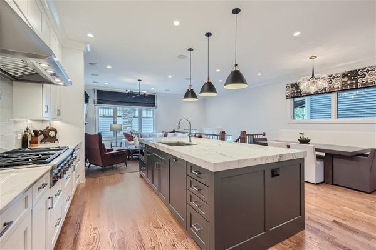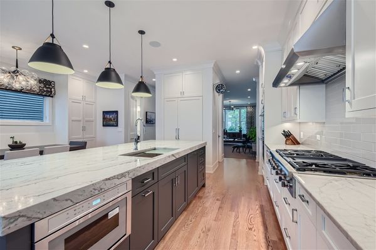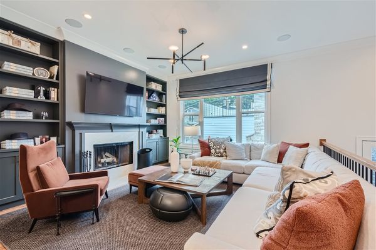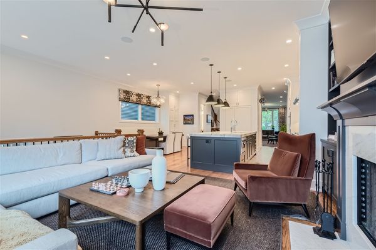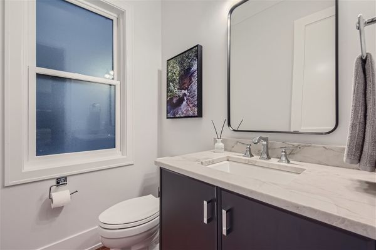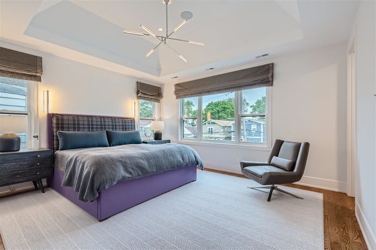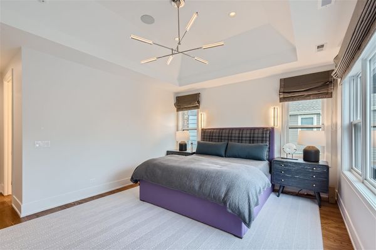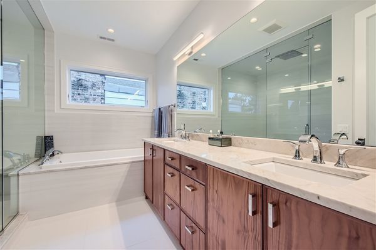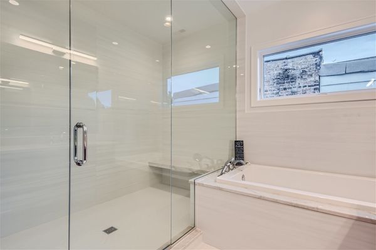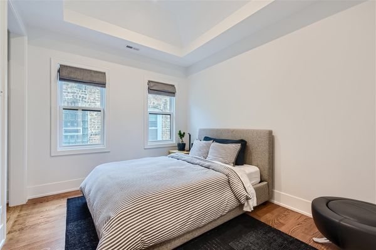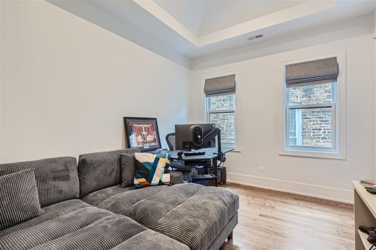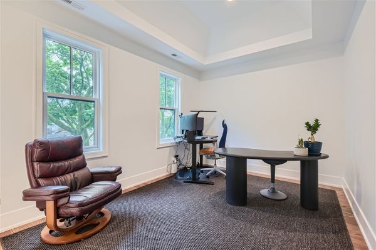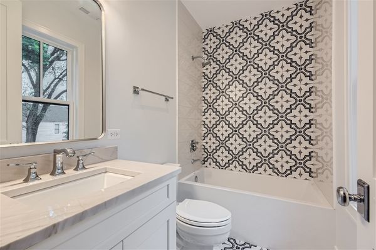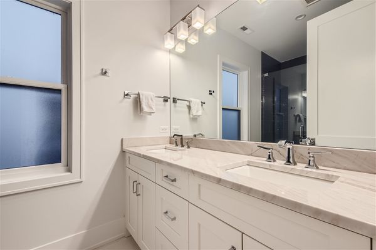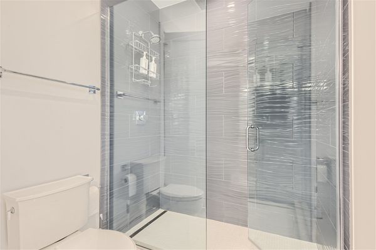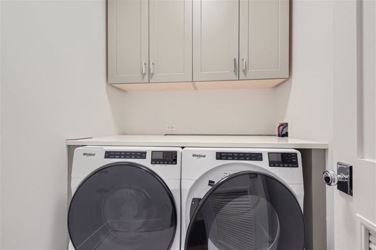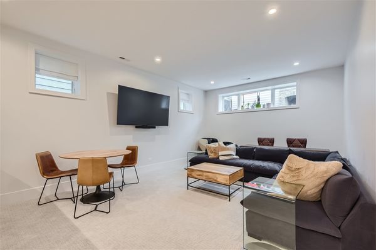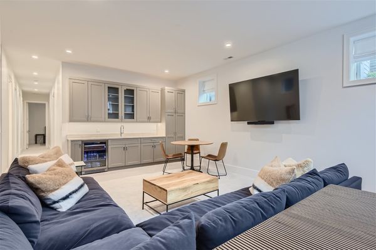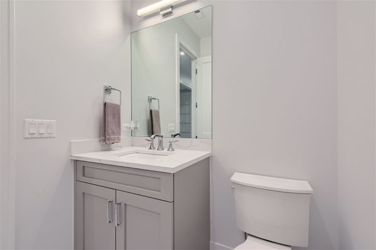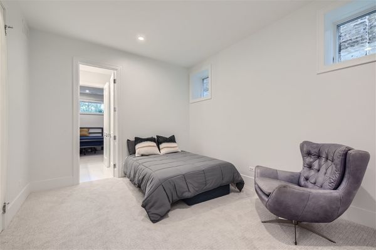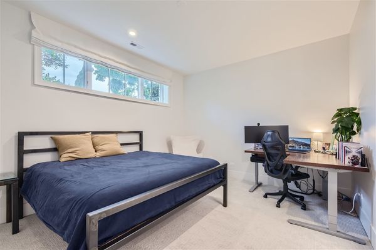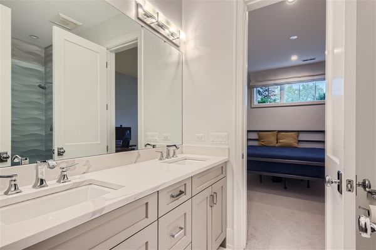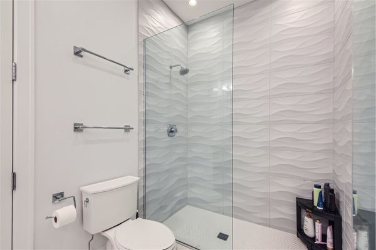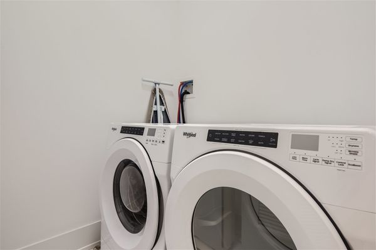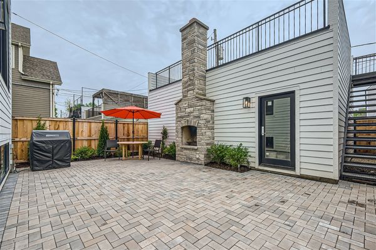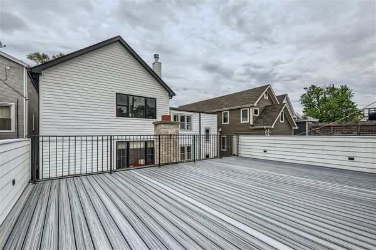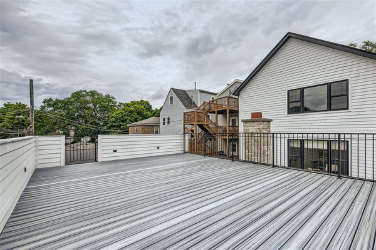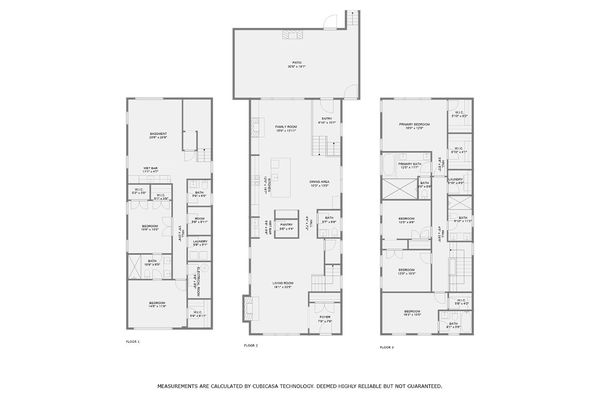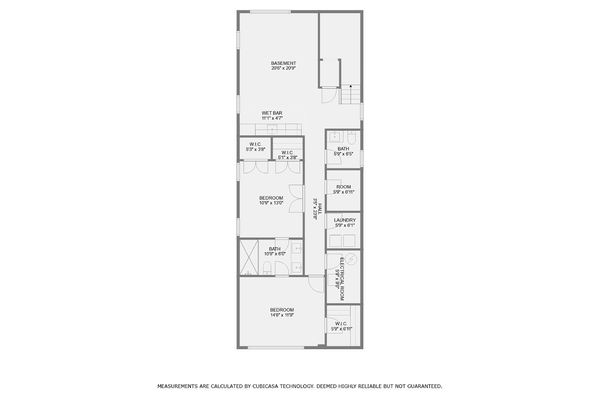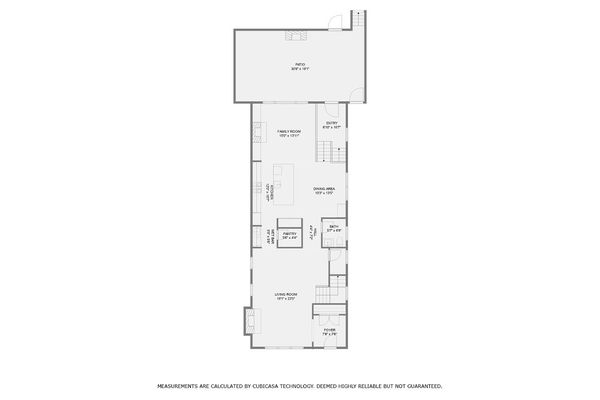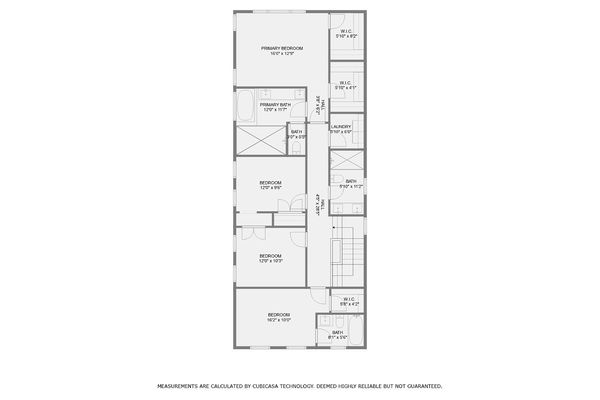4148 N Campbell Avenue
Chicago, IL
60618
About this home
Look no further...and welcome to the beautifully designed Stone and Hardie board new construction home situated on a 30 foot wide lot in the sought after North Center neighborhood. This luxury home offers great design and flow on the interior and a thoughtfully designed exterior space perfect for entertaining, to include an extensive paver patio with stone fireplace and completed garage rooftop deck, situated over a 3 car garage. The open concept floor plan is anchored by a chef-inspired kitchen with a generous island, custom cabinetry, butler's pantry, and top-of-the-line Thermador appliances. This home offers 6 bedrooms and 4.2 bathrooms, spread across approximately 4, 300 square feet of living space. Four generous size bedrooms are located on the second level, including a Primary Suite with great natural lighting, expansive walk in closets, and a spacious Primary Bath with a soaking tub, an oversized walk-in steam shower, and heated floors. The high end finishes throughout include Hansgrohe plumbing fixtures, zoned HVAC, custom cabinetry, 2 fireplaces (one gas and one wood burning), granite and quartzite countertops, two laundry rooms (one upstairs and one on the lower level), loads of natural light, top grade oak wood flooring, and more. The lower level of the home includes hydronic radiant heat, a large recreational room with a wet bar, beverage fridge, and a guest suite with a full Jack & Jill bath. The sixth bedroom can be used as an office or home workout room. Enjoy all the North Center amenities...Coonley School, nearby parks, amenities, restaurants and more. Welcome Home!
