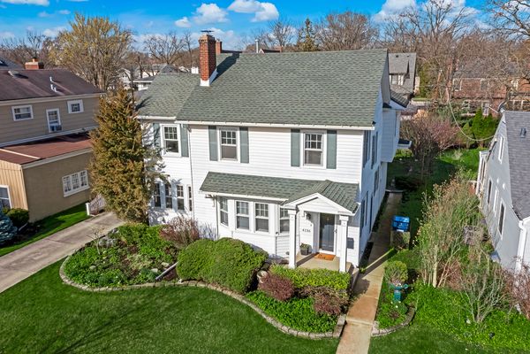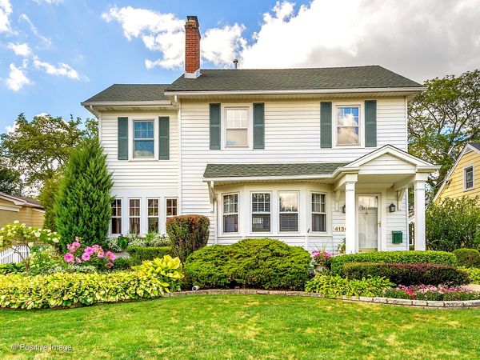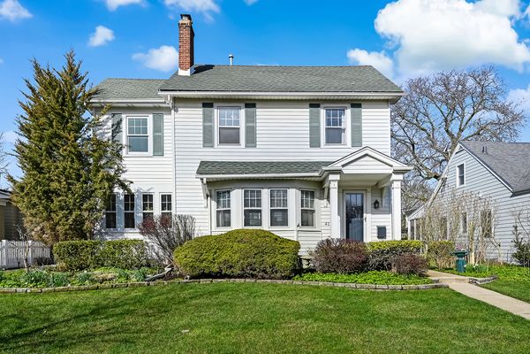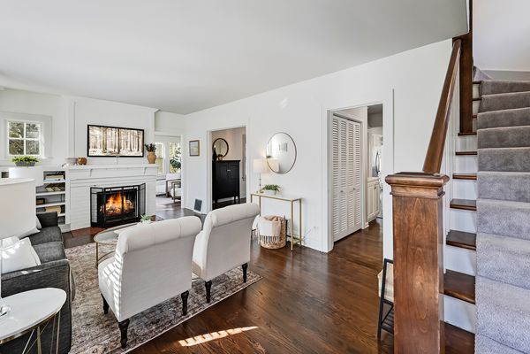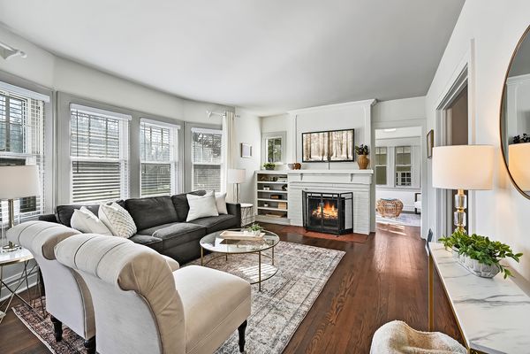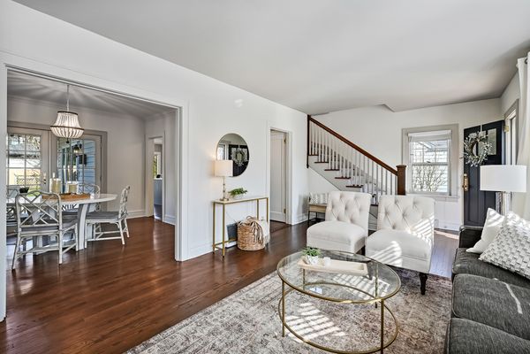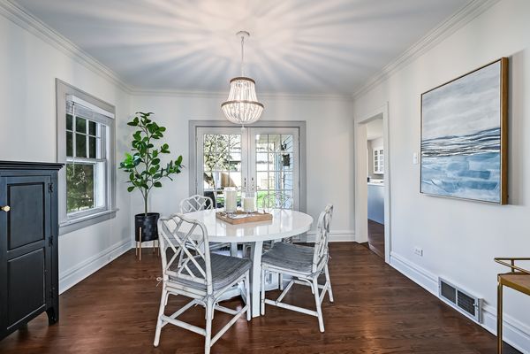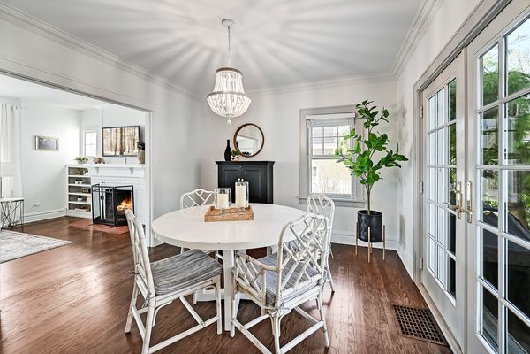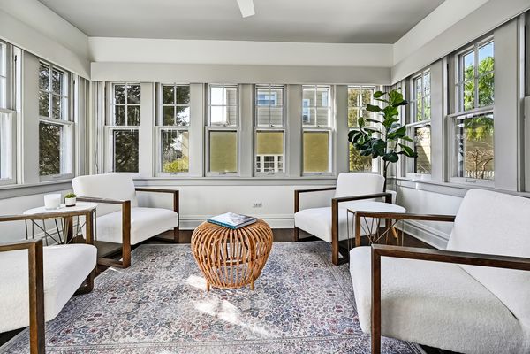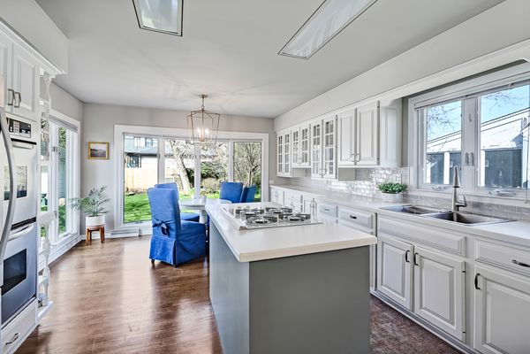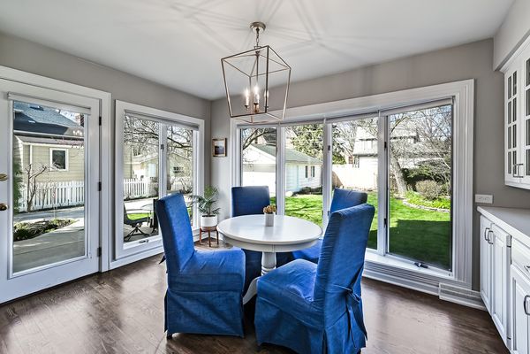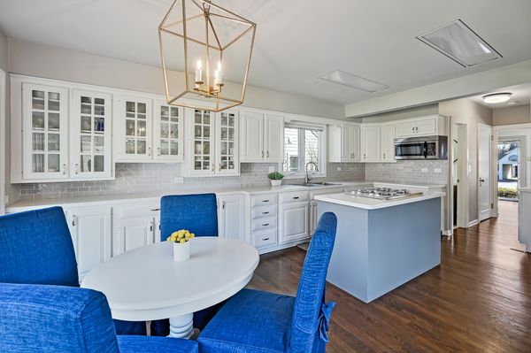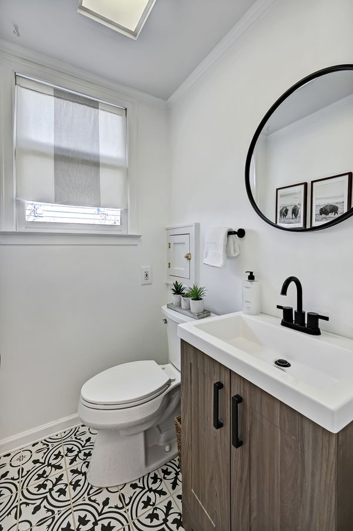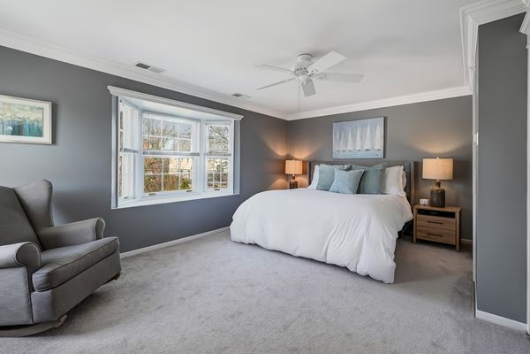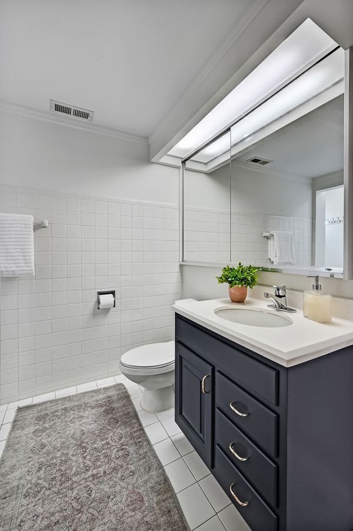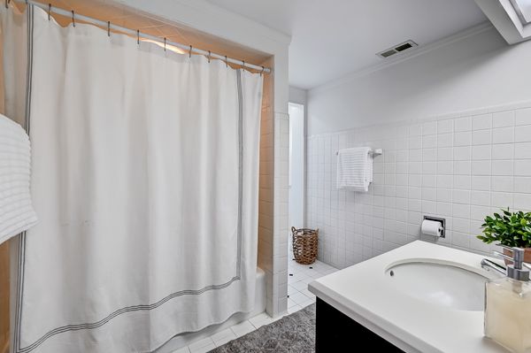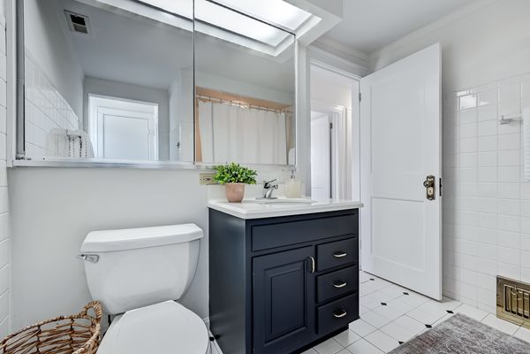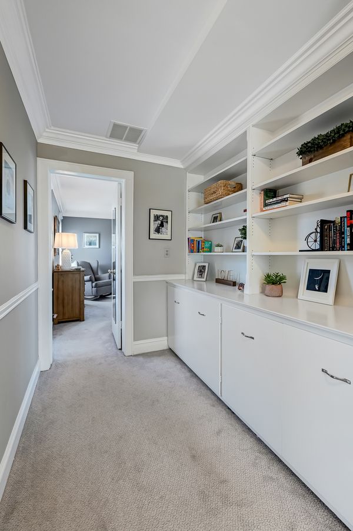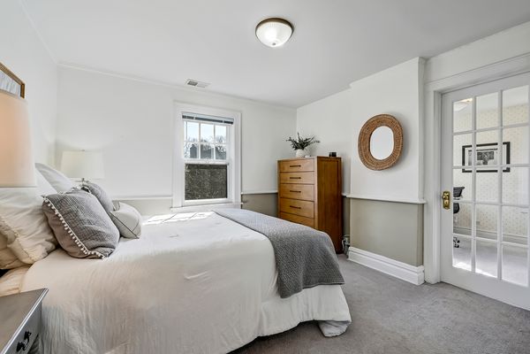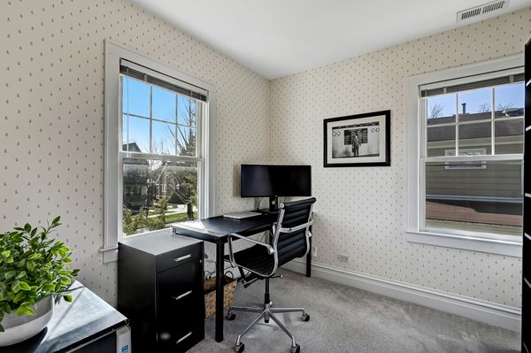4136 Linden Avenue
Western Springs, IL
60558
About this home
Welcome to this charming home situated in the sought-after Field Park neighborhood of Western Springs. Linden Avenue is one of the most beautiful streets in the area and provides unparalleled convenience for daily living due to its proximity to town, train, and schools. As you step inside the home, you'll be greeted by a lovely living room with hardwood floors and a fireplace that opens to the dining area with French doors leading to the patio. Adjacent to the living room, you will find a beautiful family/sunroom with walls of windows, making it a perfect place to relax or entertain guests. The kitchen overlooks the backyard and has a spacious eating area surrounded by windows, allowing you to enjoy the backyard view. Moving upstairs, you'll find three bedrooms and a bonus room that's currently being used as a nursery. One of the bedrooms features an office and an attached full bath, making it an excellent option for a private suite. Additionally, on the second floor, there is a very large bedroom (currently used as the primary) with an attached bath that can be easily shared with the third bedroom through a hall entrance. You'll also find a walk-up attic with 8-foot ceilings, providing ample storage that is easily accessible. First-floor heating and air conditioning were updated in June 2020. The second-floor heating was updated in November 2019, and the air conditioning was updated in August 2021. Note that some exterior photos are from the previous listing in 2017. The home is being conveyed "as is".
