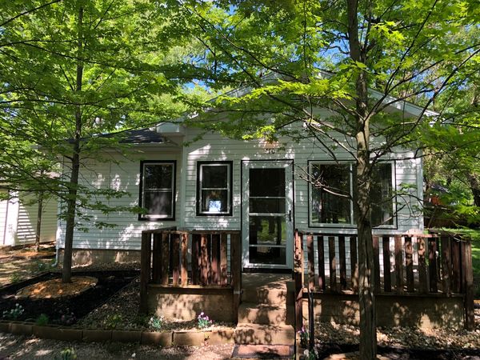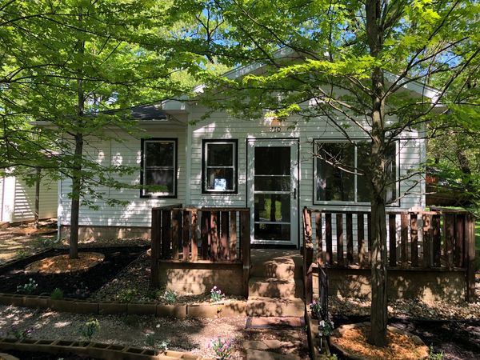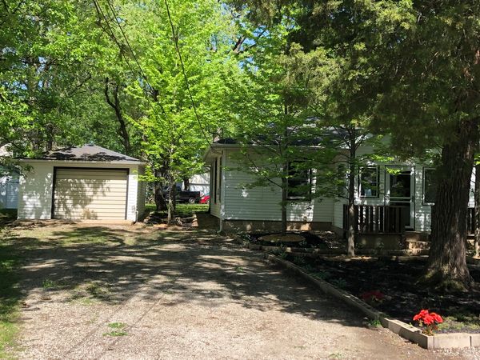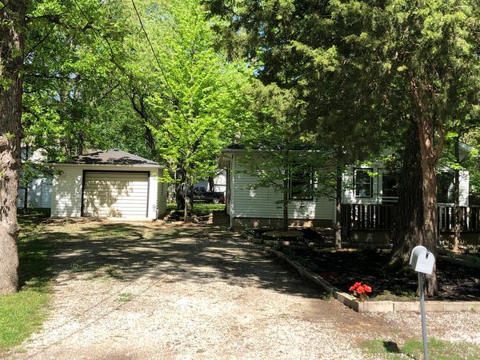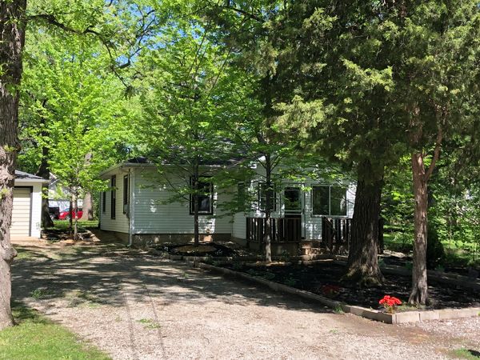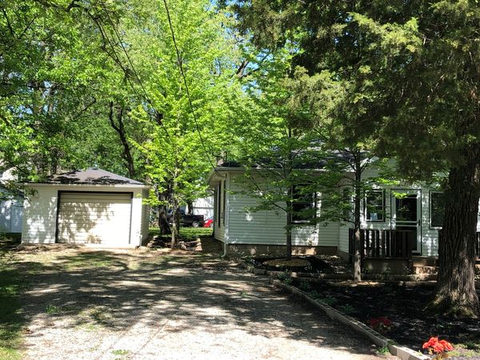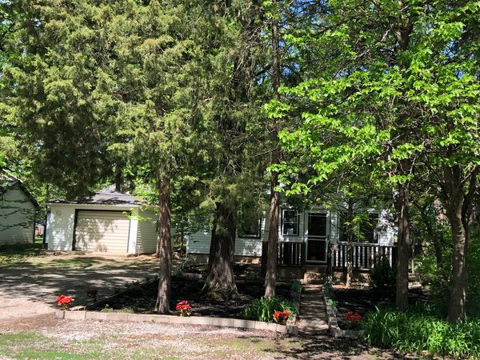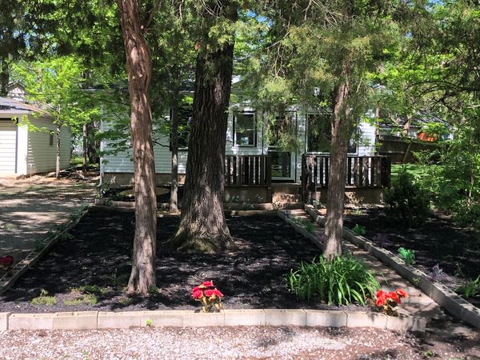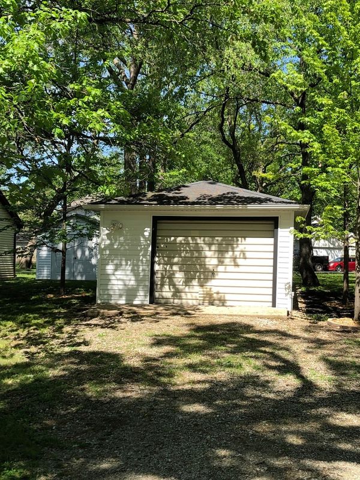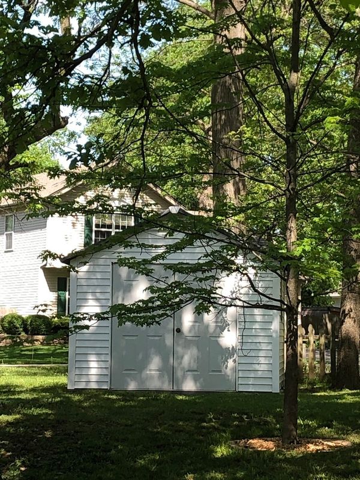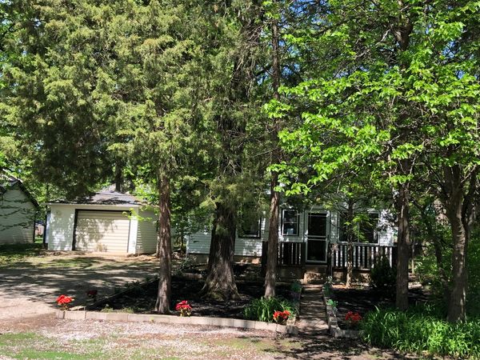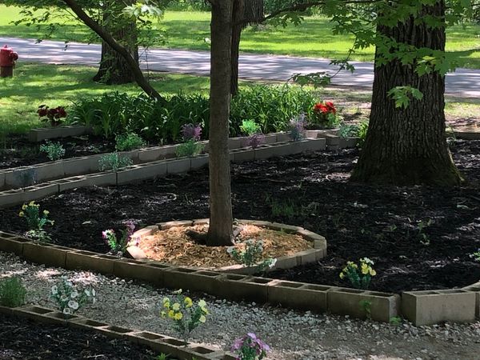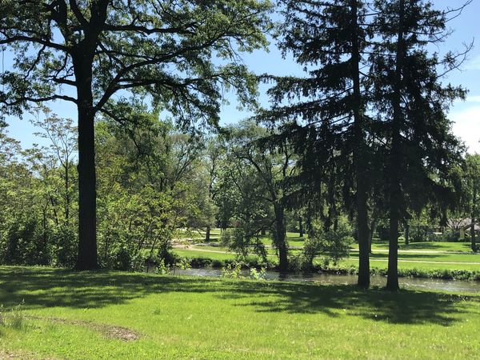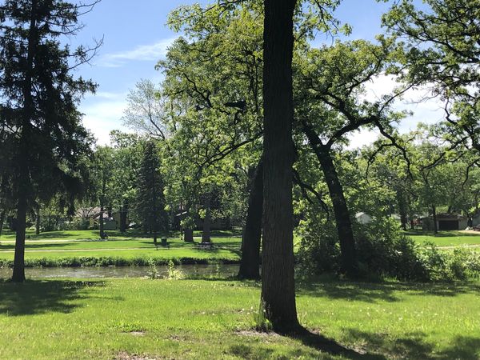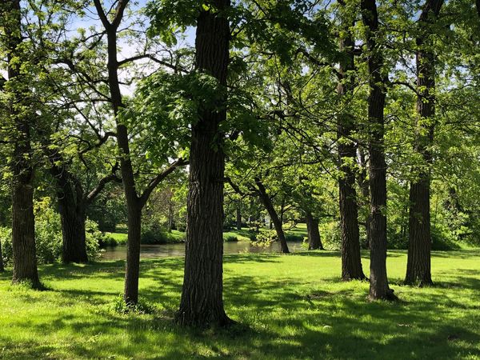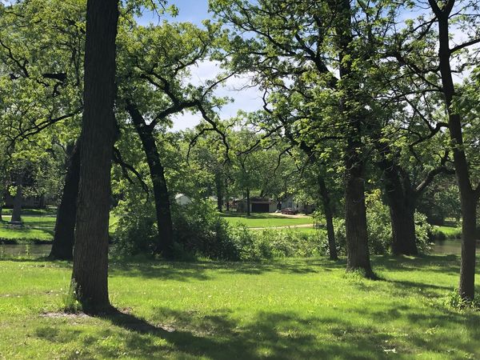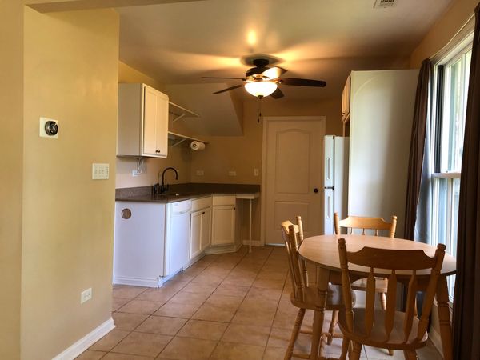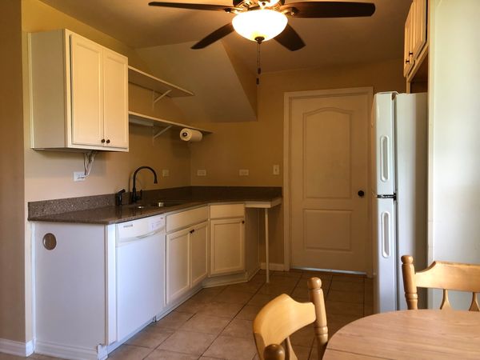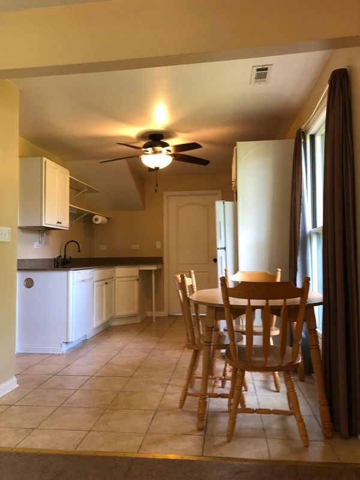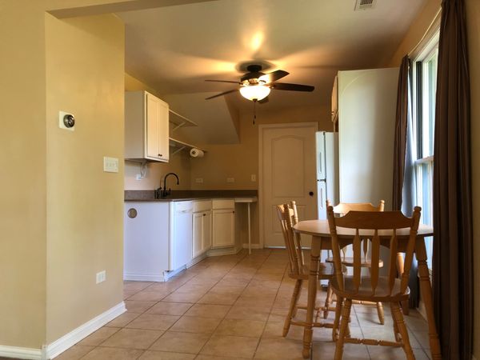410 Westshore Drive
Shorewood, IL
60404
About this home
Home is back on the market, buyers had a change of heart Please turn off the lights after your showing and please do not adjust the thermostat during your showing Check out this drastic price adjustment on this well maintained home is Shorewood! Check out the extras in the drop down box named additional info. Put this home at the top of your list of homes to view if you like serene park like settings and the view of a lazy River every day. This two bedroom one bath home is ready to warmly welcome its new owners. The master bedroom also offers a sitting area. The kitchen counters are quartz and offer soft close drawers. There is an enclosed and heated front porch. There are plenty of windows to shower your new home with abundant natural light and the mature trees help keep the home cool in the summer and protect it from the harshness winter. All appliances stay with the home. All of the floors on the main portion of the home have been laser leveled for easier installation of new flooring. There is a 95% efficient furnace. The home has been redone from the studs in including new plumbing and electric. There is a radon mitigation system already installed for a healthier life. The 1.5 car garage is great and there is a shed for extra storage. Across the street from the home is the river and park. The public boat launch is just a few minutes walk from your front door. There is also the public park right down the street. The home is near shopping, restaurants and I-55 & I-80. The laundry room is adaptable to accept a stackable laundry team and then set up for a sink. The home sets on two lots.
