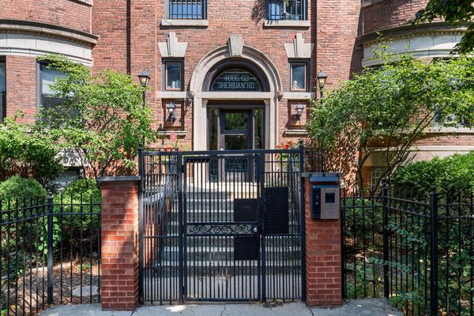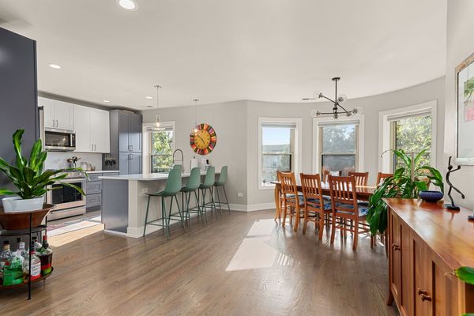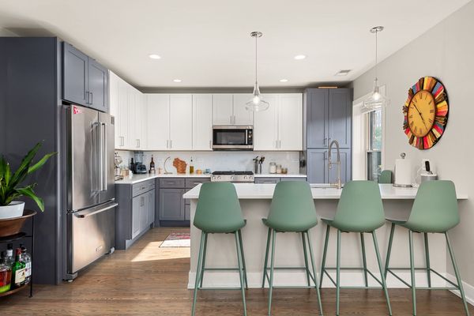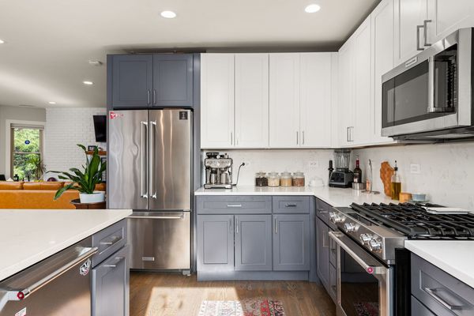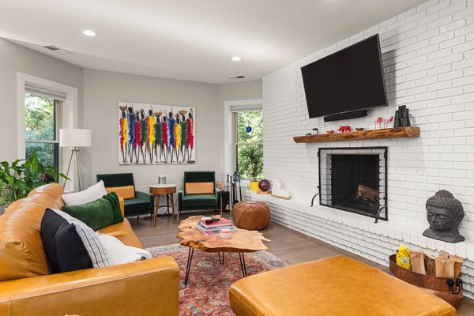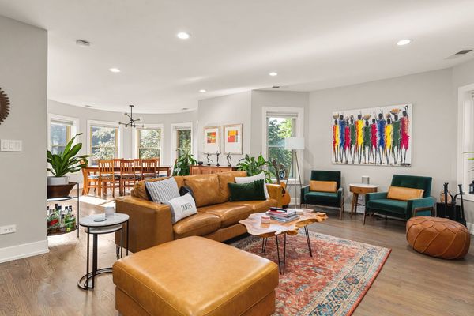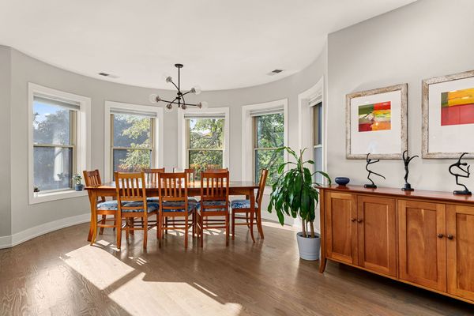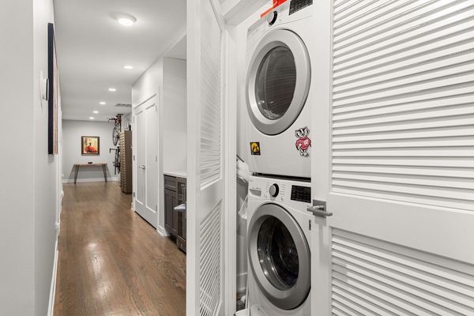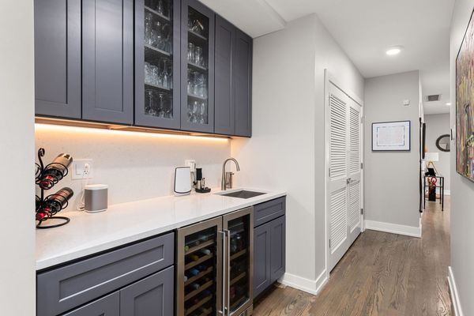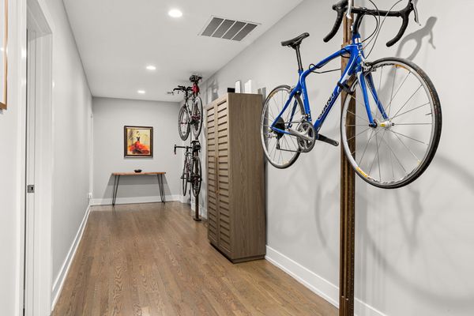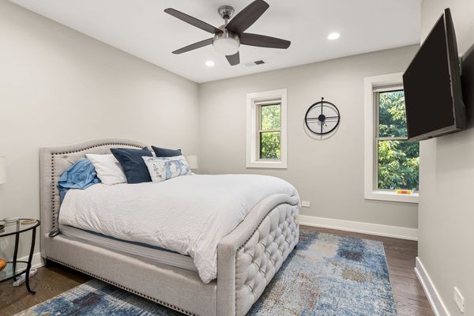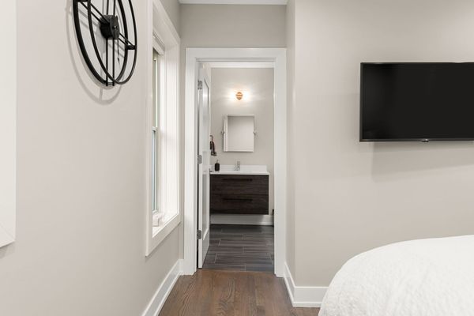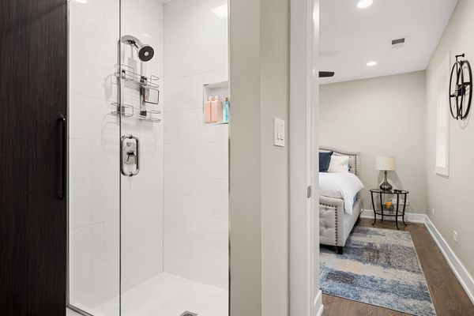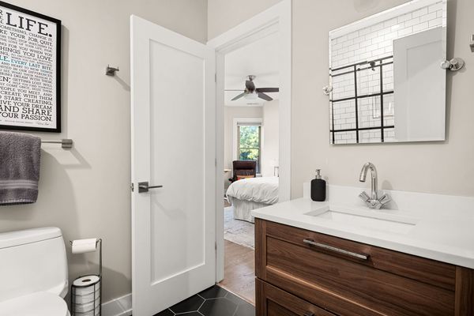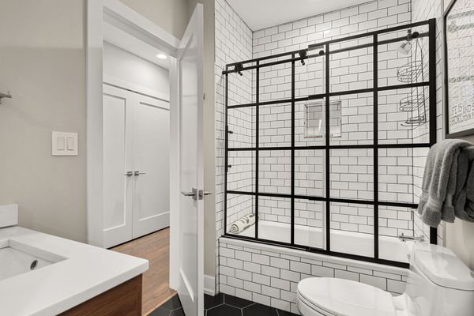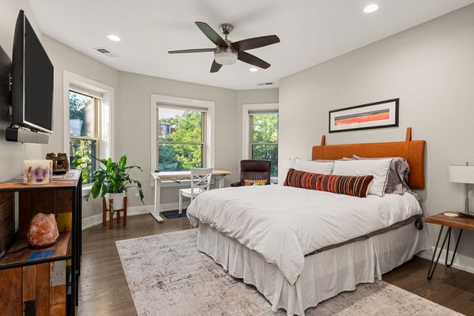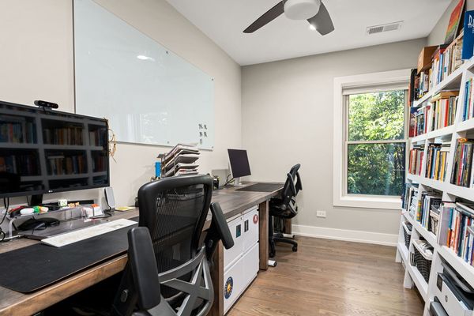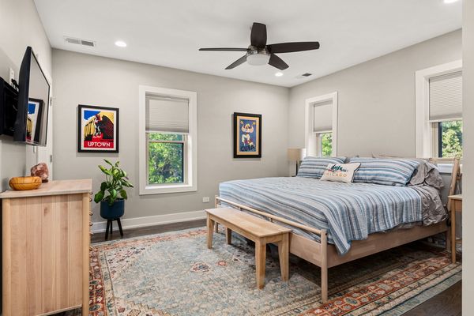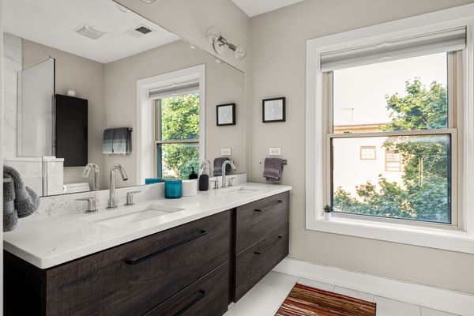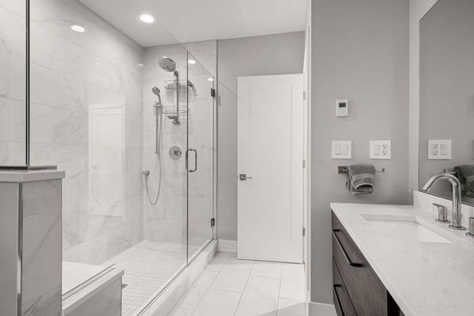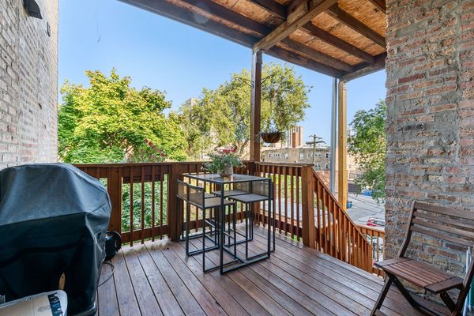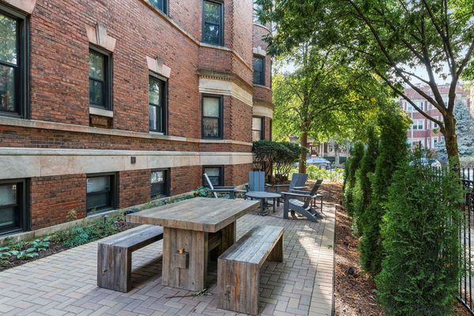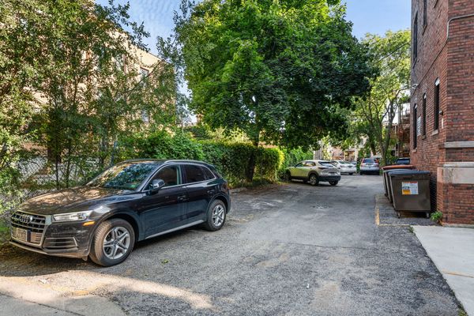4065 N Sheridan Road Unit 3
Chicago, IL
60613
About this home
Welcome to a truly RARE opportunity in Buena Park! This unit contains an amazing 2300sqft layout within its extra wide footprint. Functionally is key with this 3BD/3BA + multi-use den all on one floor. Located in the heart of Buena Park, this meticulously maintained 7-unit building residence offers the best of modern living after a complete renovation in 2019, along with a brand new roof added in 2020. Step inside and be greeted by an expansive open-concept living area, featuring a striking white-painted brick accent wall. The kitchen is a chef's dream with generous storage, a full stainless steel appliance suite, elegant white quartz countertops, and two-tone shaker cabinets. The kitchen flows seamlessly into a sunlit dining area, surrounded by windows that fill the space with natural light. The intelligently designed floor plan includes a versatile den, easily convertible into a 4th bedroom, and an abundance of in-unit storage, including custom-built closets throughout. Each of the three oversized bedrooms comes with an ensuite bathroom, and the primary suite is a true retreat with two large walk-in closets and a luxurious ensuite featuring heated floors and stylishly selected tile. Additional perks include an expansive private rear deck, an extra storage space, a bike room, and of course we cannot forget the exterior parking spot of which all are included in the price. Lastly, there is a brand new (2023) exterior courtyard which has been turned into an urban oasis for all the owners to use. Situated just blocks from the Red Line, Lake Michigan, Wrigley Field, and the lively dining, shopping, and entertainment of Wrigleyville, this home puts you in the center of it all. Don't miss out on this rare Buena Park gem-schedule your tour today!
