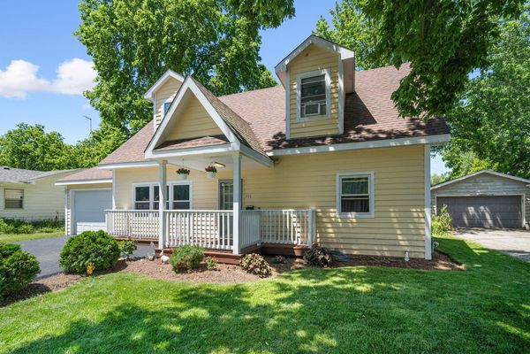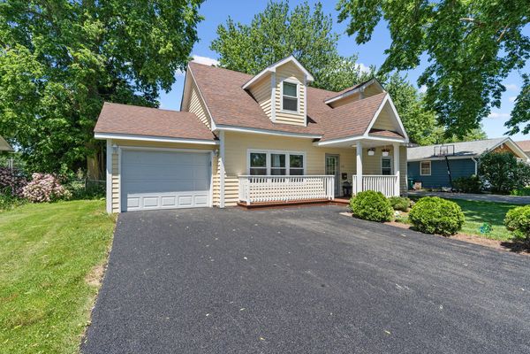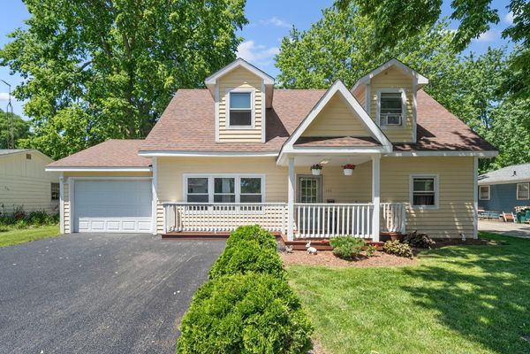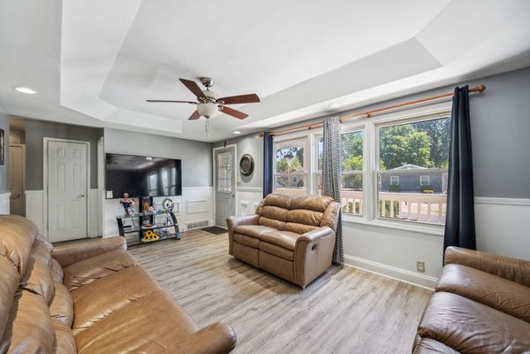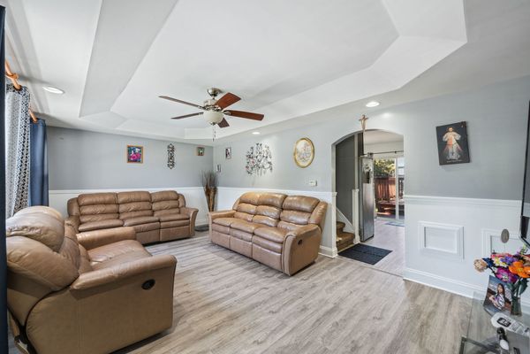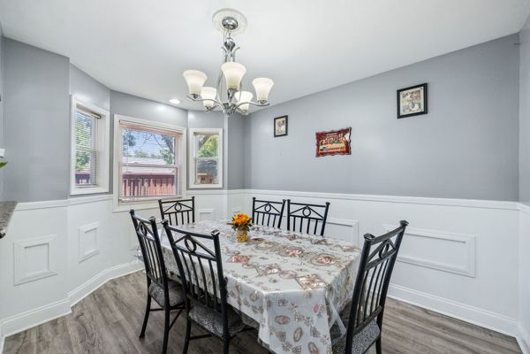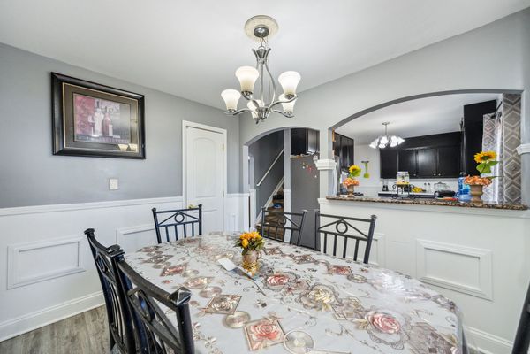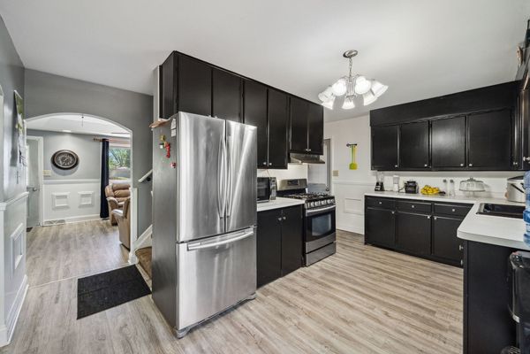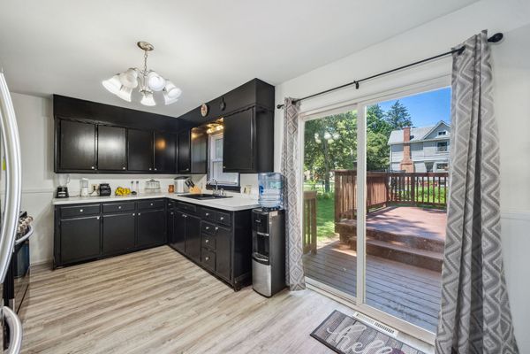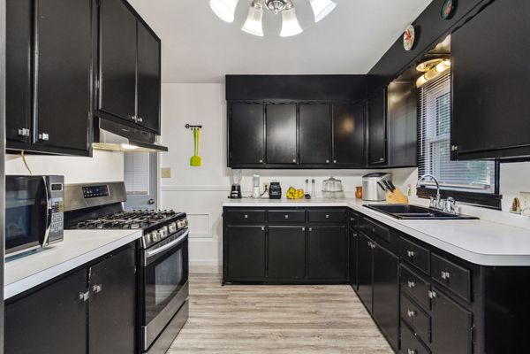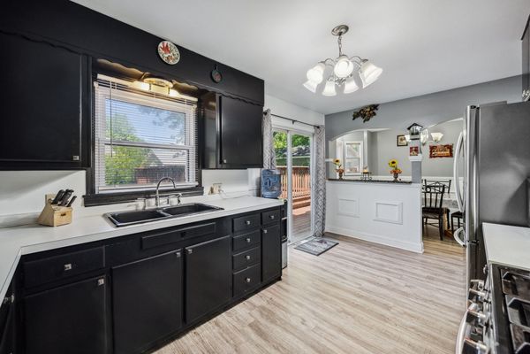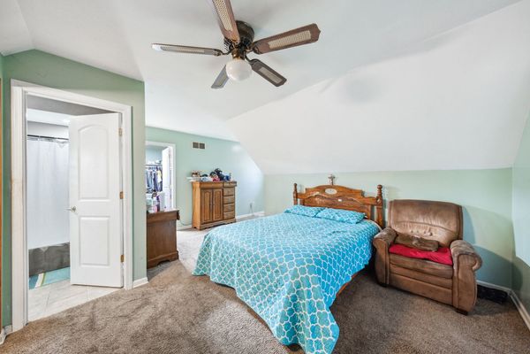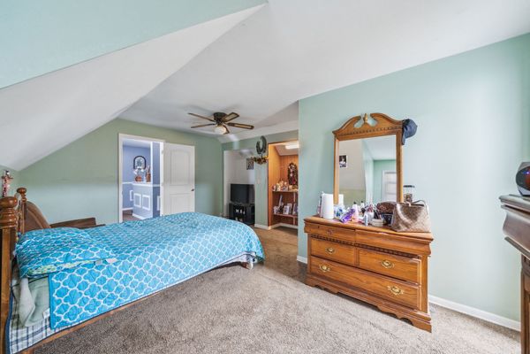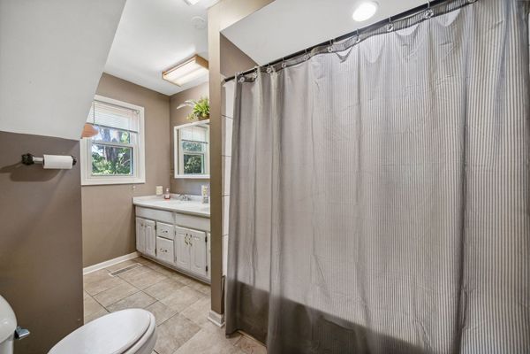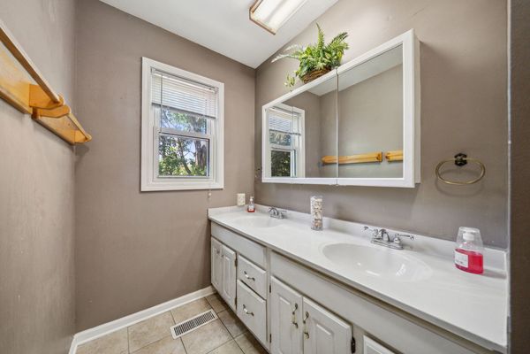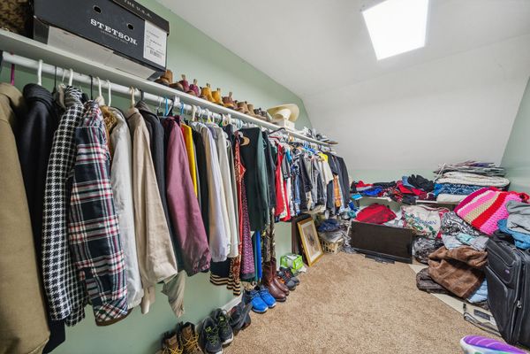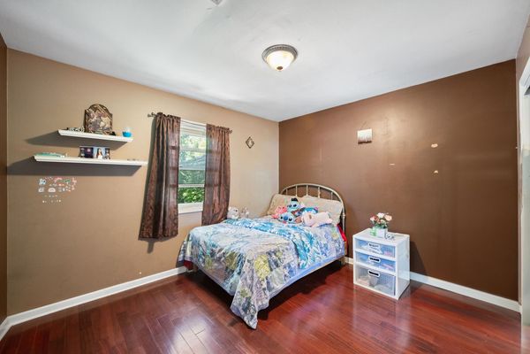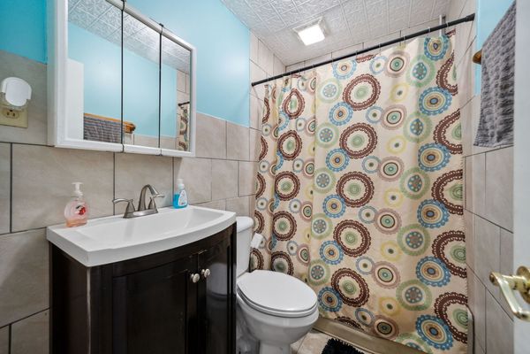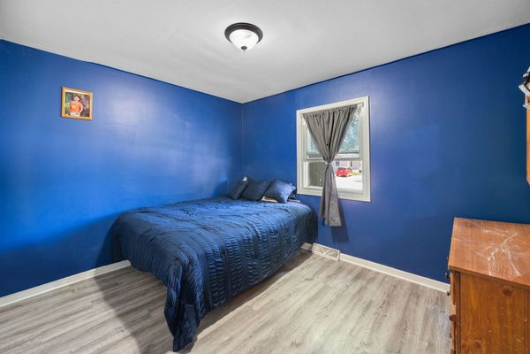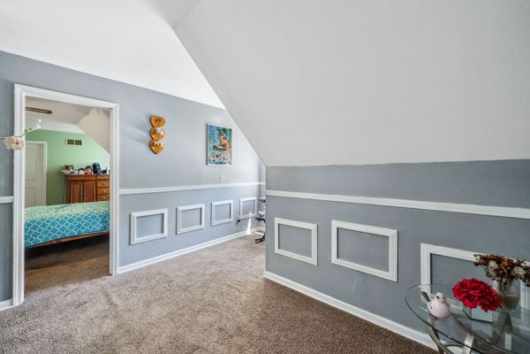406 W School Street
Plano, IL
60545
About this home
Introducing an exceptional and inviting home close to downtown Plano. This residence has undergone extensive updates in 2014, boasting new cedar siding, a fresh roof, a newly constructed garage, and exquisite tile floors in the kitchen and dining area. The living room and one of the bedrooms have been adorned with new wood laminate flooring. This stunning home comprises two full baths, with the potential for a third bath in the unfinished basement, awaiting your personal touch. The first floor encompasses two bedrooms and a full bath, with an arched entry leading to a separate dining area that also serves as an eat-in kitchen, featuring an abundance of natural light. The kitchen boasts a newer sliding door that opens up to a spacious, wooden deck overlooking the expansive fenced-in backyard, complete with a convenient shed for extra storage. Ascending to the second floor, you will find a generously sized master suite with an attached master bath, showcasing double sinks and newer tile, along with an immense walk-in closet. Additionally, there is a recreational room and a playroom to accommodate various leisure activities. The unfinished basement includes a washer and dryer, a toilet, a water heater installed in 2019, and a high-efficiency furnace installed in December 2018, close to an elementary school, restaurants, shops, and many more.
