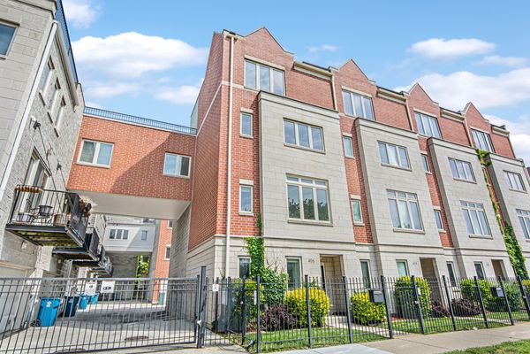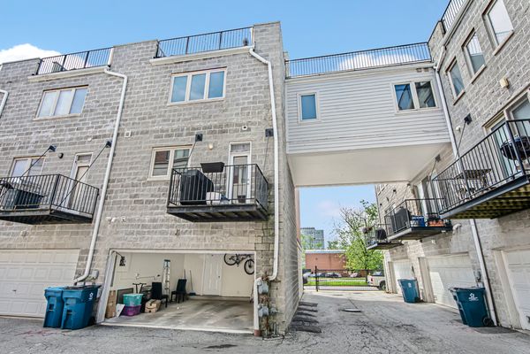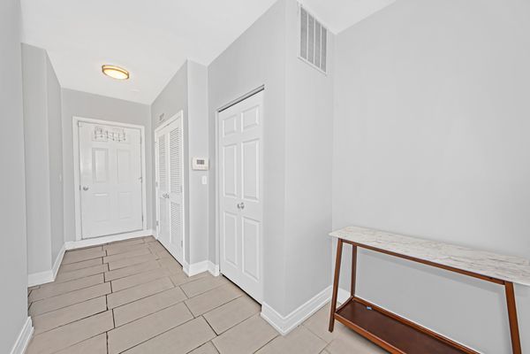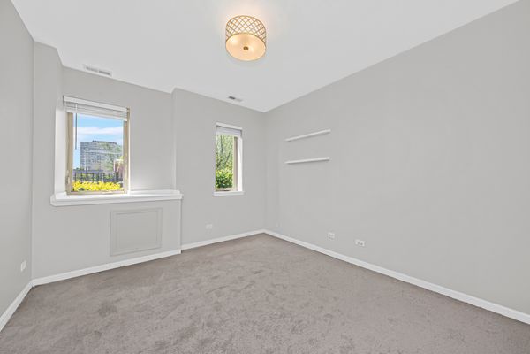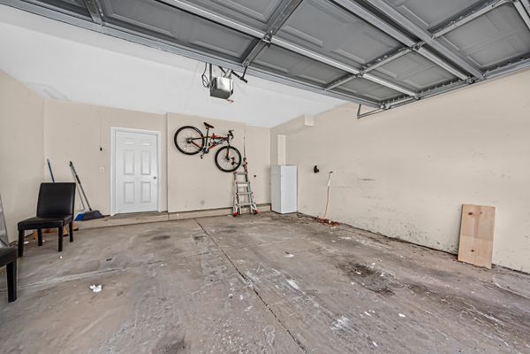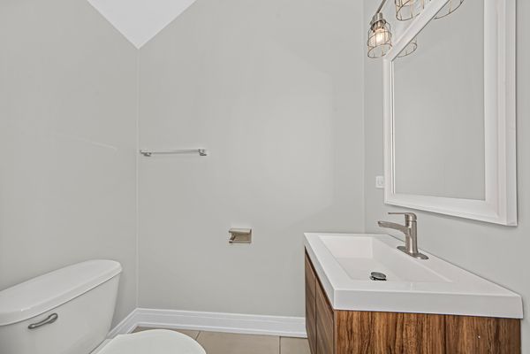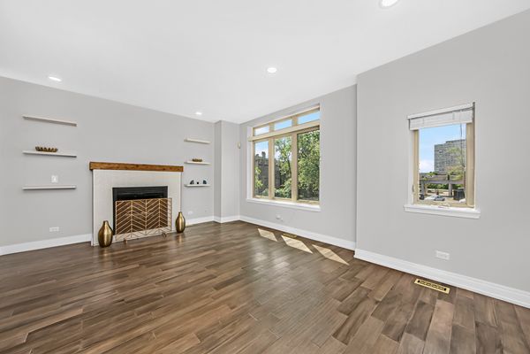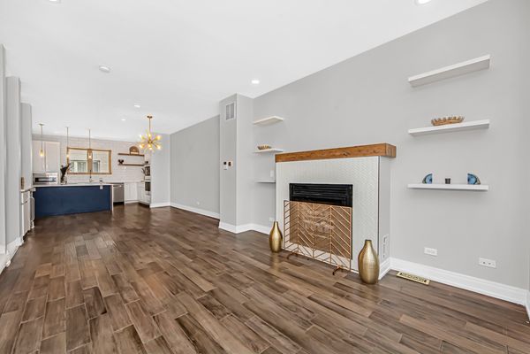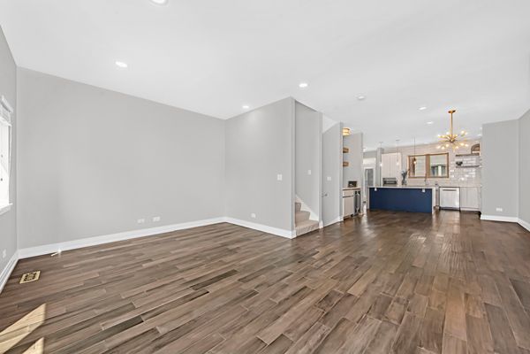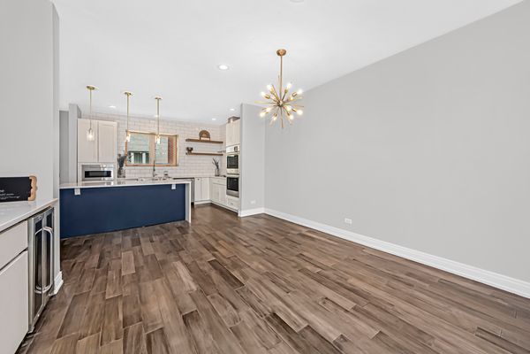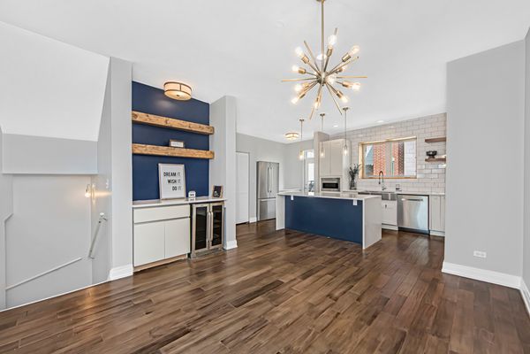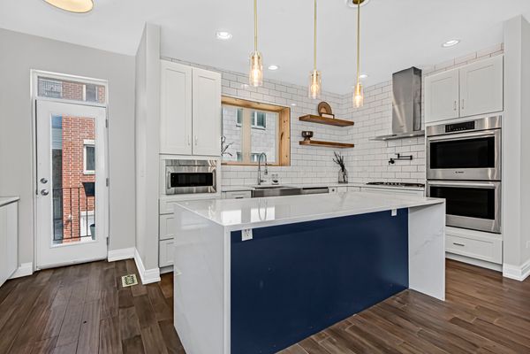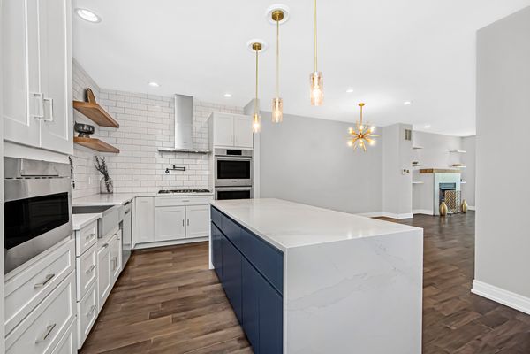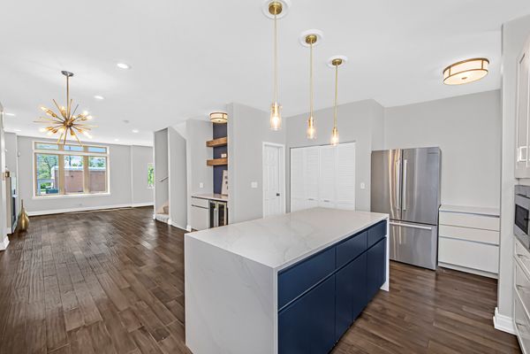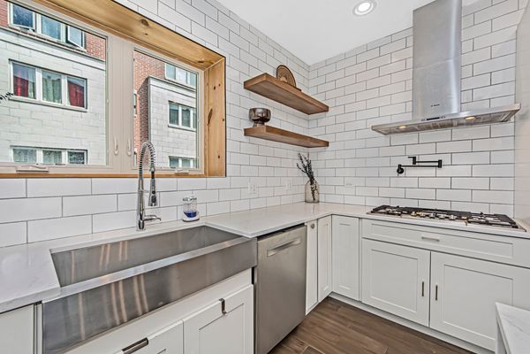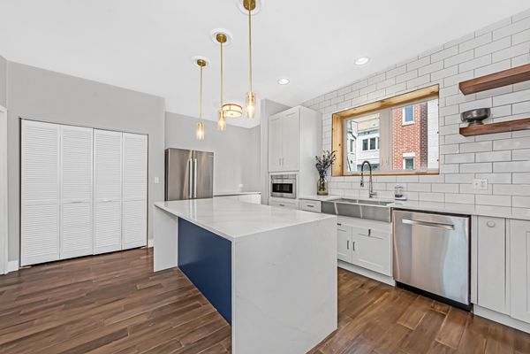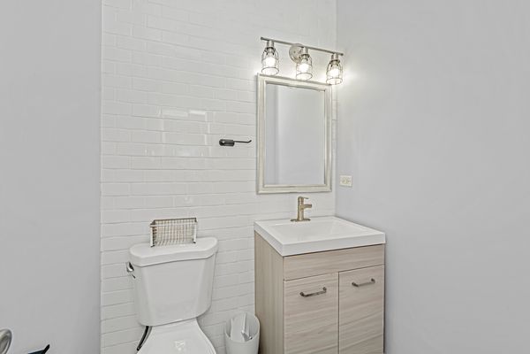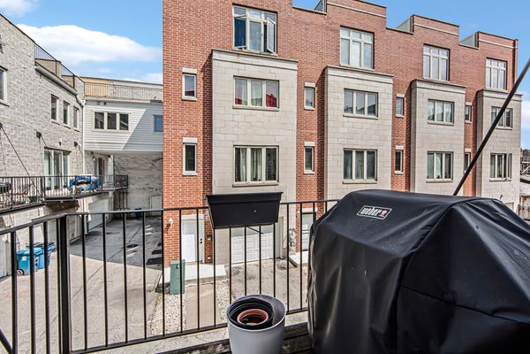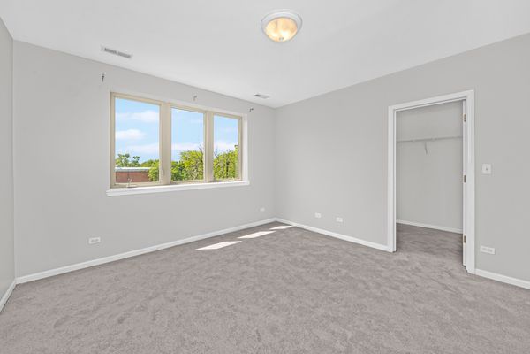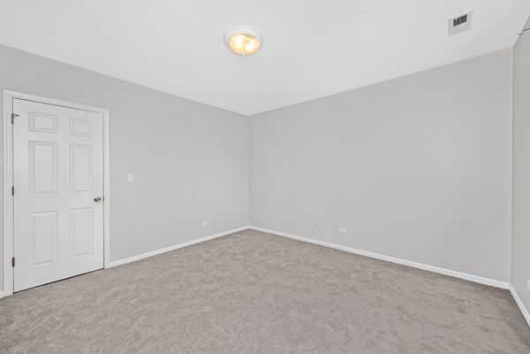406 E 46th Street Unit B4
Chicago, IL
60653
About this home
Step into the heart of the historic and vibrant Bronzeville neighborhood, where urban living meets modern luxury in this captivating 4-story townhome! This beautifully designed 3000 sq ft 4-bedroom, 2 full and 2 half bathrooms, office, 2-car attached garage provides all the features you are looking for in a home in a gated community. As you tour the multi-level home, the spare room on the first level can be used as an office or study area situated away from the primary living spaces. On the 2nd floor you will fall in love with the Chef's kitchen upgraded with Bosch stainless steel appliances, Quartz counters, waterfall edge island, dual temperature wine refrigerator; ample size pantry closet; hardwood flooring; accent lighting fixtures and balcony. The 3rd floor has 3 spacious bedrooms with a full bathroom. The spacious primary bedroom with en suite, vaulted ceiling and plenty of closet space occupies the 4th floor. The home comes with a dual zoned HVAC system, security and intercom system. Entertain your guests and loved ones on the rooftop deck or relax with your favorite cup of tea/coffee. The rooftop deck comes with remote controlled retractable awning. Enjoy the nearby Chicago lakefront with beautiful beaches, bike paths, delightful restaurants, shopping, and entertainment. You have many transportation options with CTA trains and buses, the Metra Electric, Lake Shore Drive, and easy access to major expressways (I-90/I-94/I-55). Cash and conventional offers only. . Property is "SOLD AS-IS". Schedule your tour of this amazing home today!
