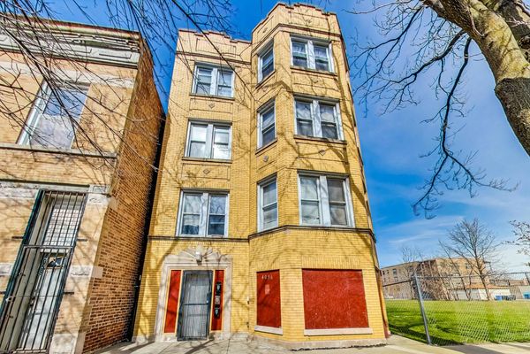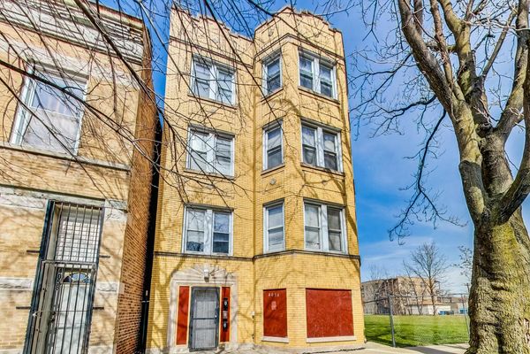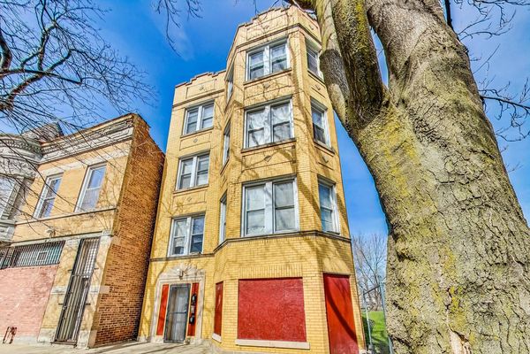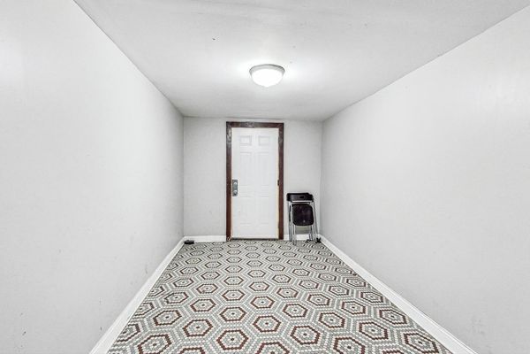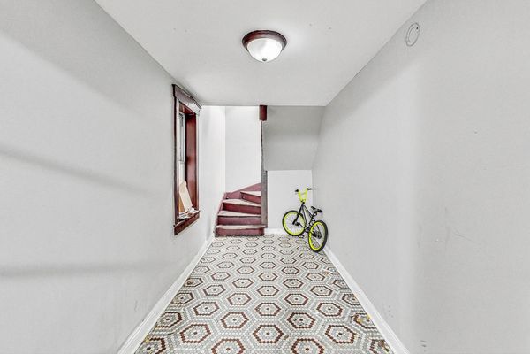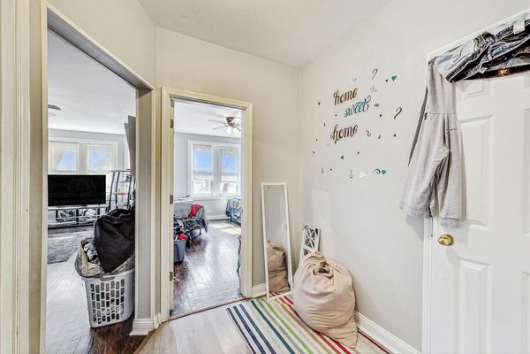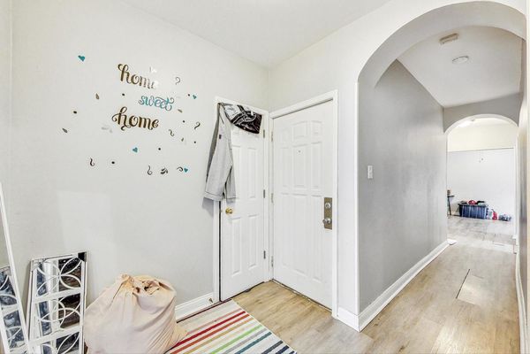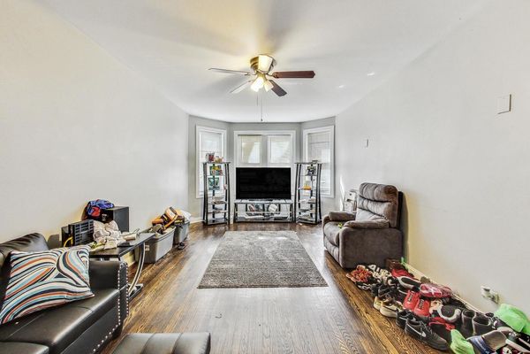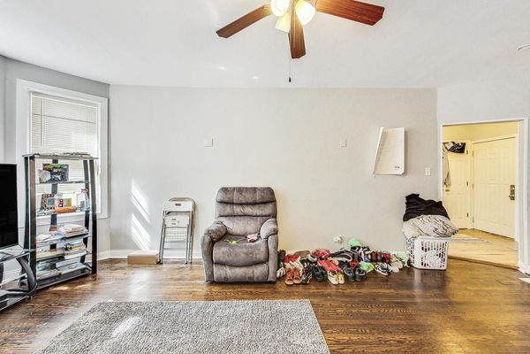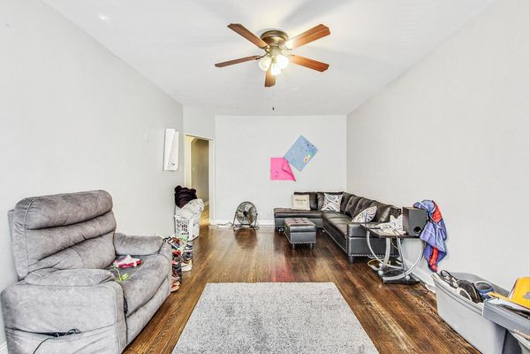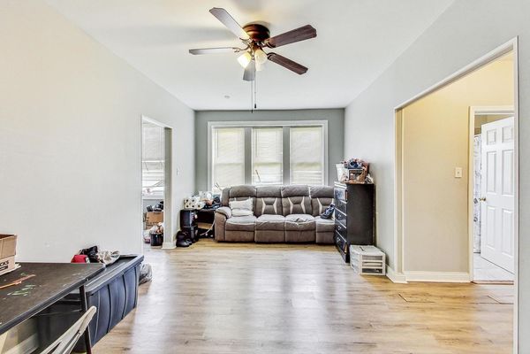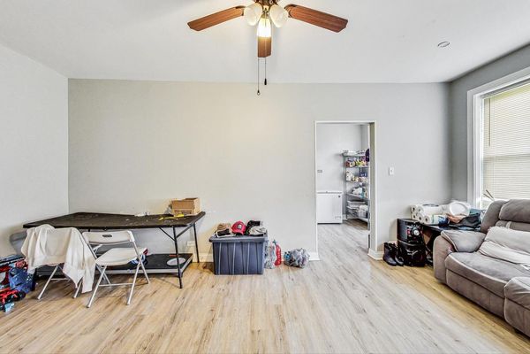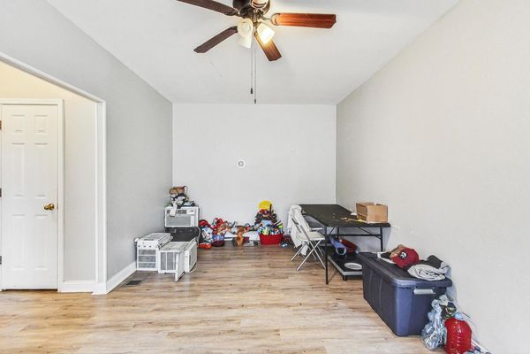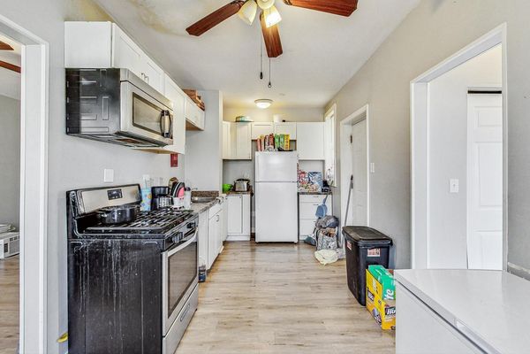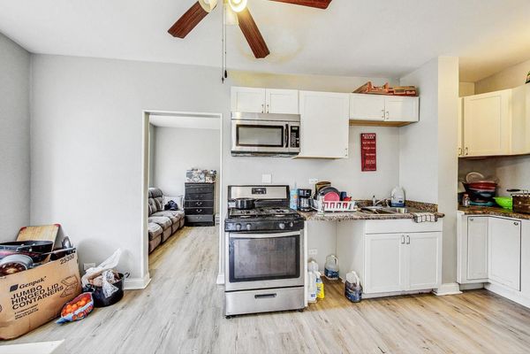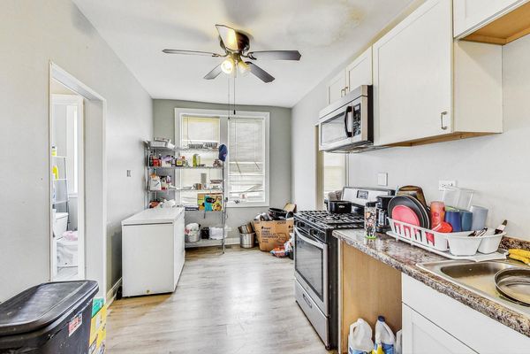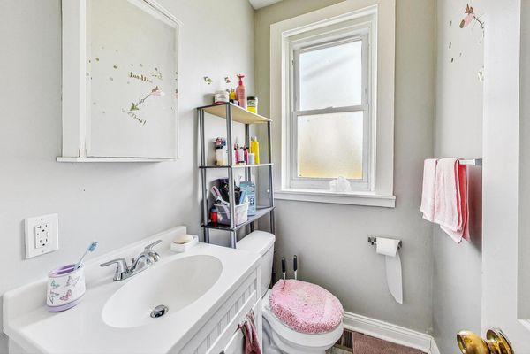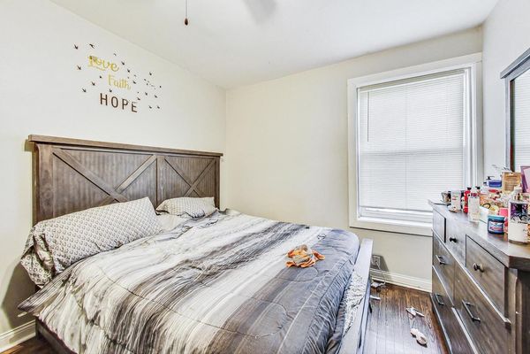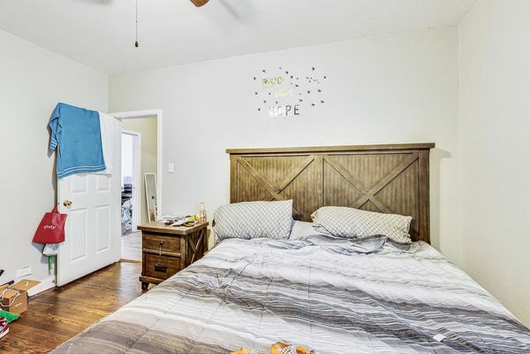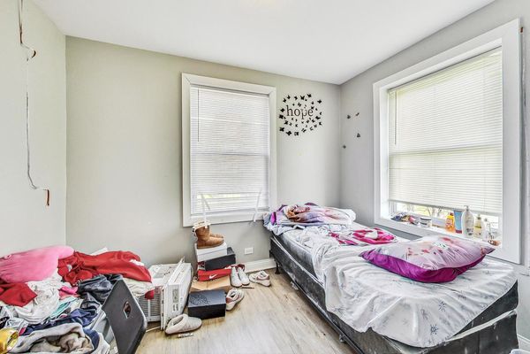4056 W Van Buren Street
Chicago, IL
60624
About this home
Fantabulous quality rehab of an architecturally significant Gold Brick true 3 flat plus full basement with soaring 9 foot ceilings throughout. Rare 3 Bedroom, 1 1/2 bath units with formal Living Rooms and separate formal Dining Rooms, plus Eat-In Kitchens. Original refurbished hardwood flooring throughout 2 of 3 units, newer windows, electrical, plumbing, and furnaces make each unit highly desirable. Floorplans will show that all rooms are flooded with natural light from the expansive south facing bay windows in the front and all along the extra deep length of these 1600 square foot units. Each unit features 3 full bedrooms, all split, meaning none are back-to-back allowing for privacy and quiet. Restored woodwork. Kitchens include a combo of stainless steel/white/black appliances. Each Unit pays their own heat, gas, and electric. Basement and common area on 4th separate electric meter. Pre-plumbed bathroom in unfinished nice dry basement. 3-car parking pad, ready for garage to be built. Easy street parking in front. Fenced rear patio for grilling, pets or play time. Only 3 blocks West of Garfield Park and only a 2 block walk to the Pulaski Blue Line Station. Downtown 8 minutes driving and 15 minutes on the Blue Line. Groceries and Gas Station and shopping nearby.
