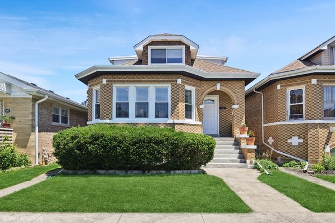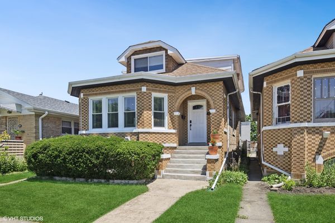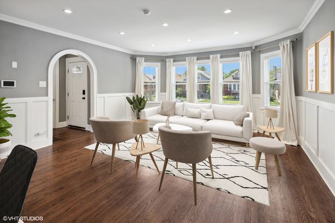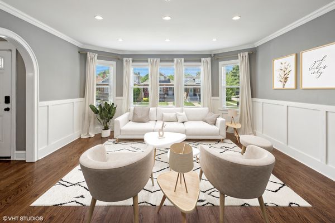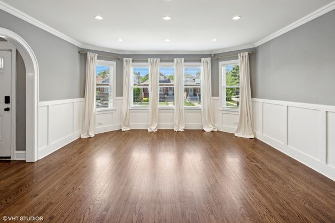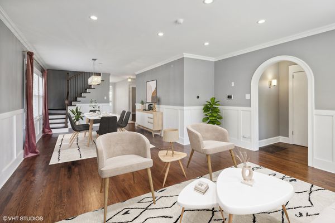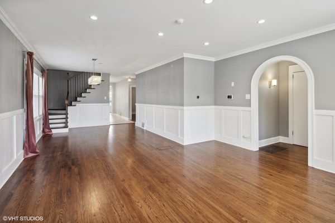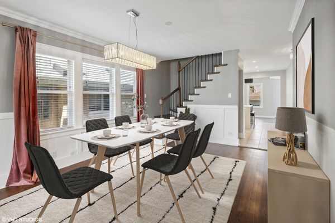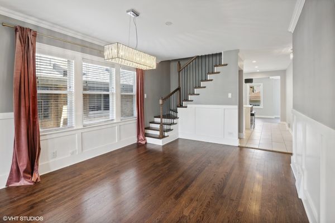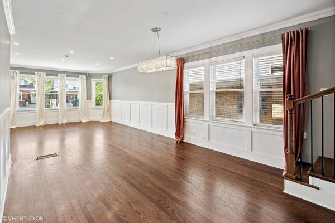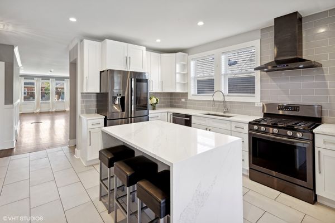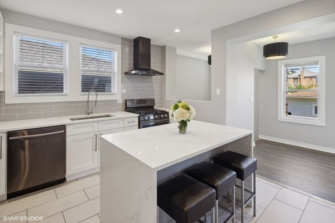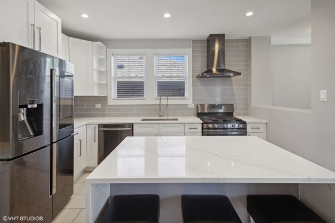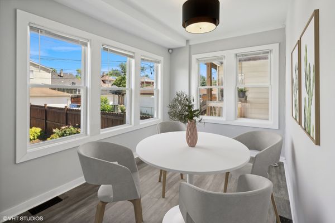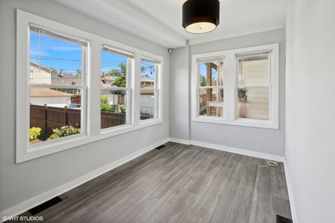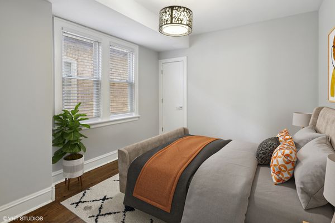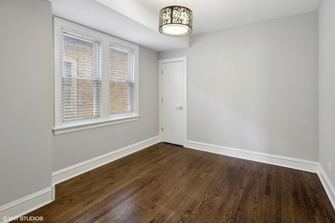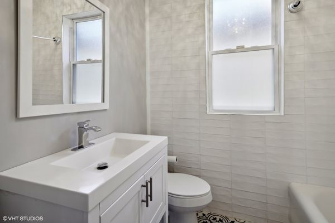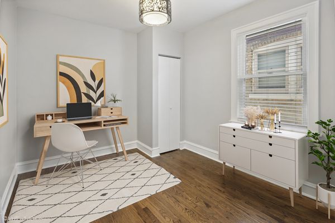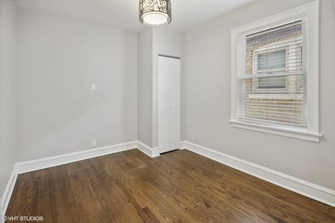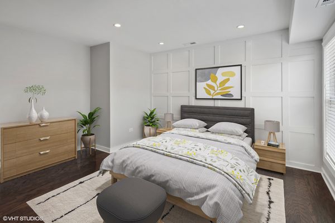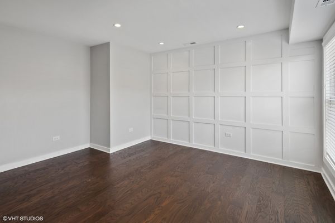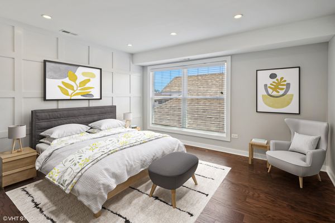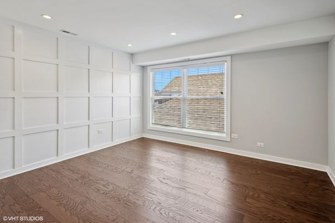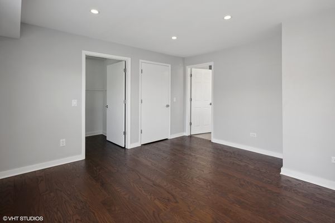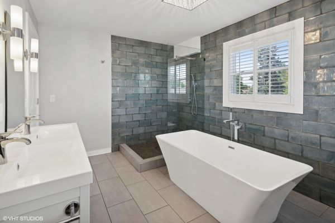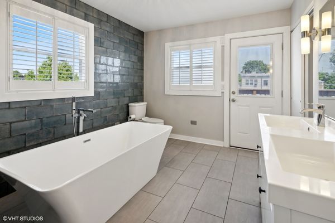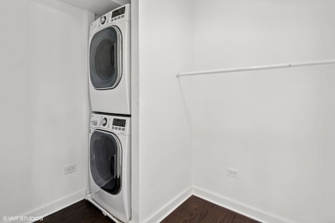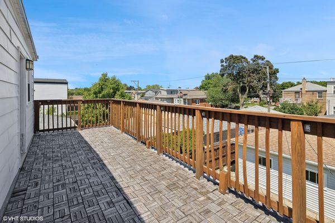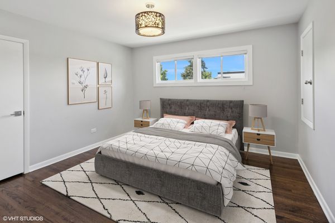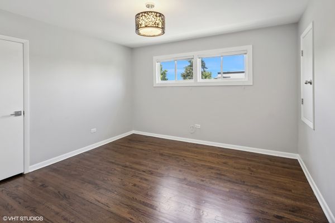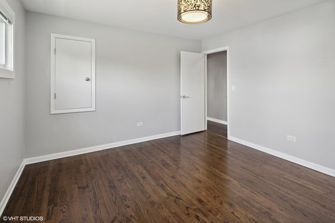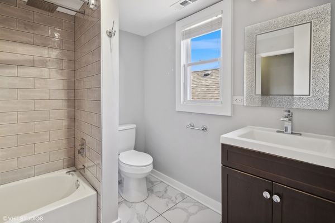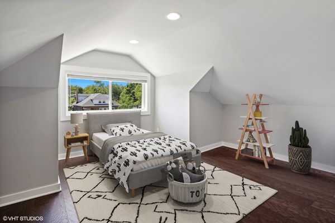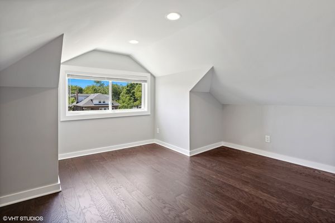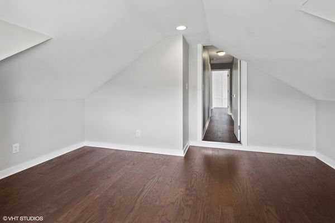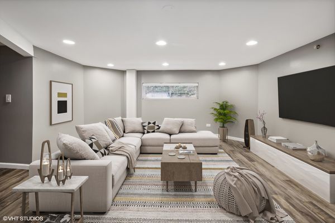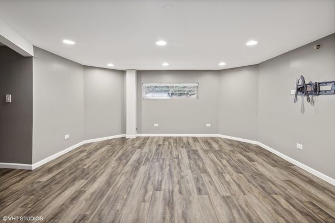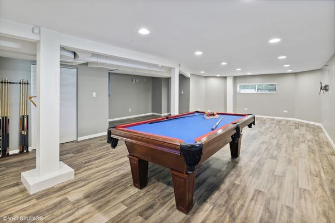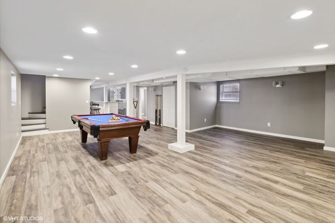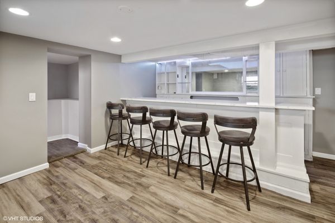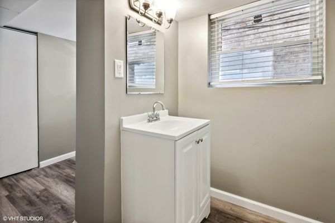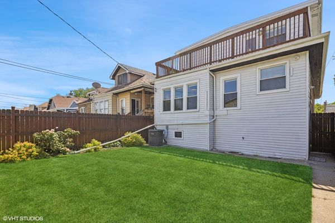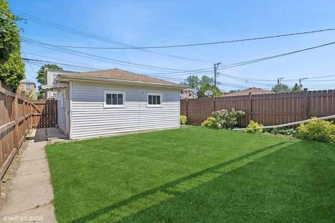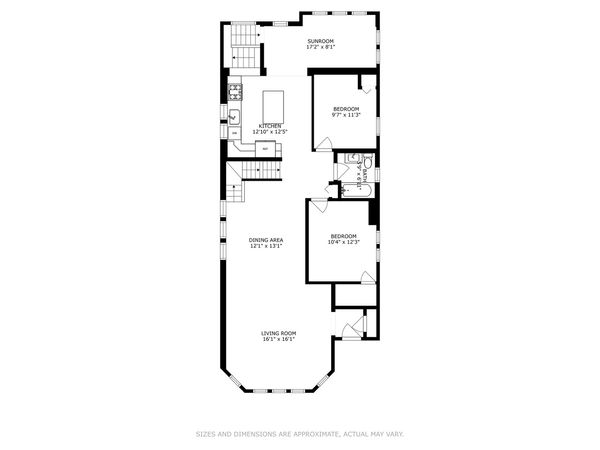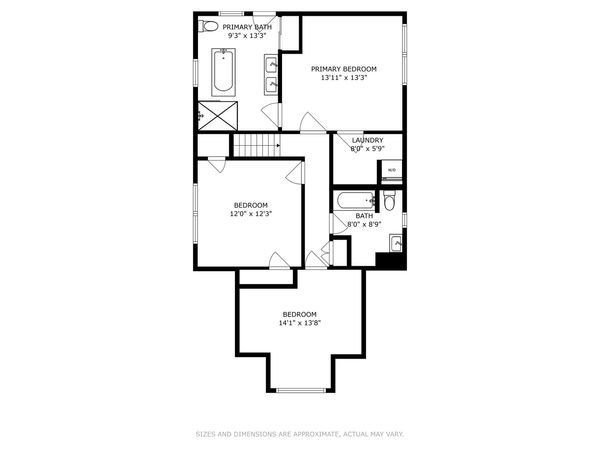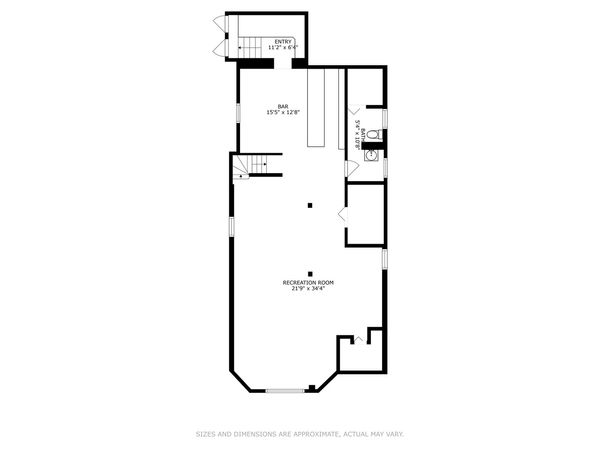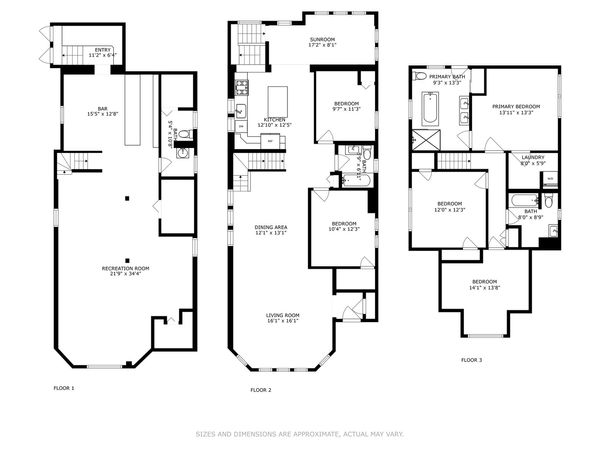4053 N Mango Avenue
Chicago, IL
60634
About this home
Welcome to your dream home! This stunning 5BR, 3.1BA jumbo bungalow is perfectly nestled in the vibrant and sought-after neighborhood of Portage Park. Combining timeless charm with modern updates, this spacious residence offers an ideal blend of comfort and style. As you walk in the front door, you are greeted by an arched doorway leading into the very spacious and light-filled living room and adjoining dining area. Rich hardwood floors, large windows, and tasteful finishes create an inviting and warm ambiance. In the gorgeous kitchen, you'll find with stainless steel appliances, quartz countertops, and a large island with seating, providing a perfect space for cooking and entertaining. Adjacent to the kitchen is a versatile bonus room, ideal for a playroom, home office, or additional dining space. The practical layout features all bedrooms above grade, with 2 bedrooms and a full bath on the main level and 3 bedrooms, 2 baths and laundry on the second floor. The beautiful master suite provides a large bathroom with dual sinks, shower and luxurious soaking tub, as well as a large private deck, offering a serene retreat for morning coffee or evening relaxation. The fully finished basement offers additional living space, featuring a large built-in bar, perfect for entertaining, a family room, gym, or recreation area, and half bath. Enjoy the rest of the summer in the beautiful backyard, ideal for relaxing, gardening, or hosting gatherings. Situated in the heart of Portage Park, just a few blocks to the park (fantastic Farmer's Market, playground, pool, and dog-friendly), half a mile from Portage Park Elementary School and one block to Rickover Naval Academy. You'll enjoy close proximity to parks, schools, many shopping and dining options, and easy access to the I-90/94 and public transportation.
