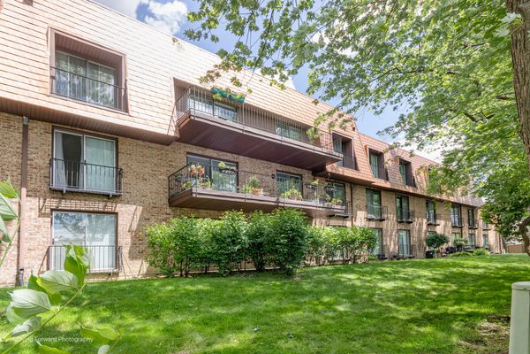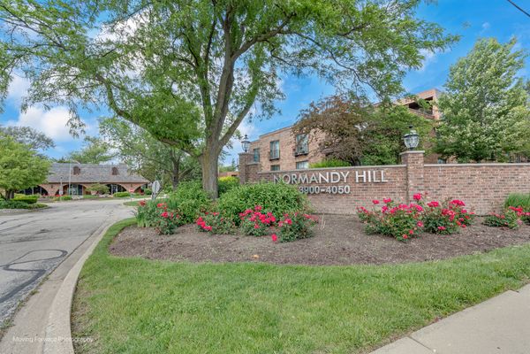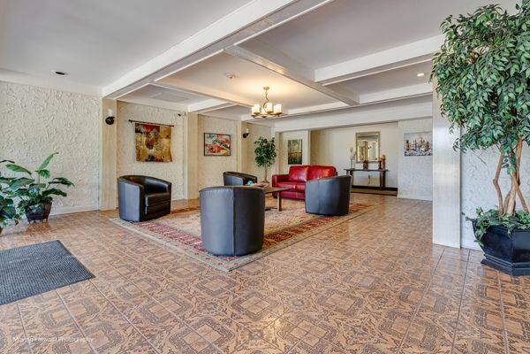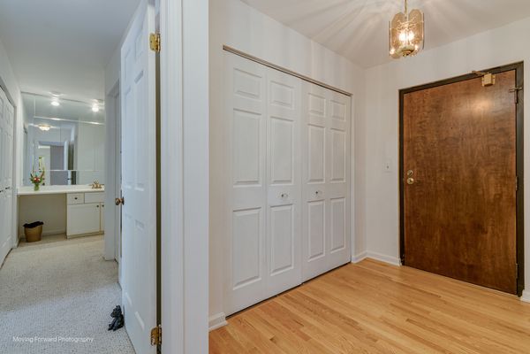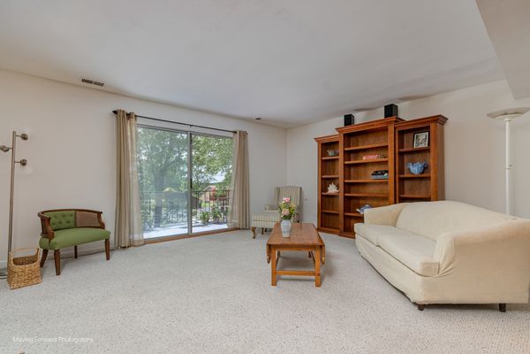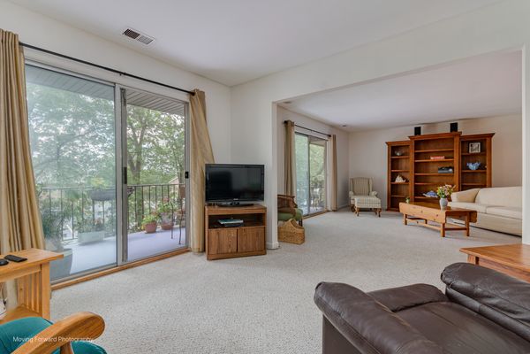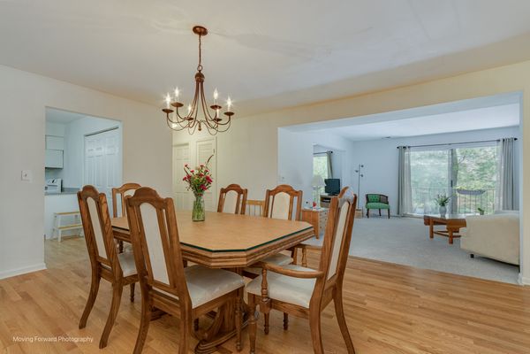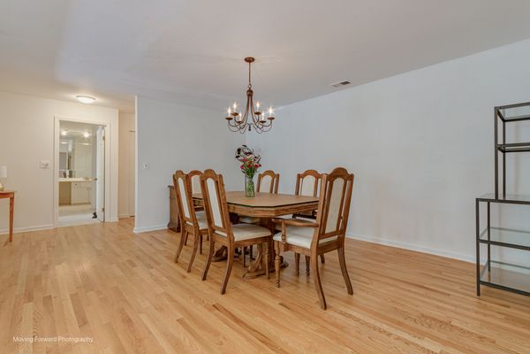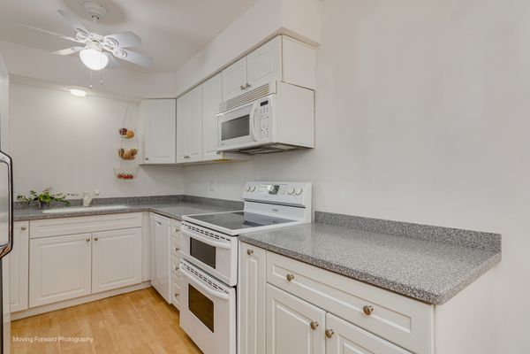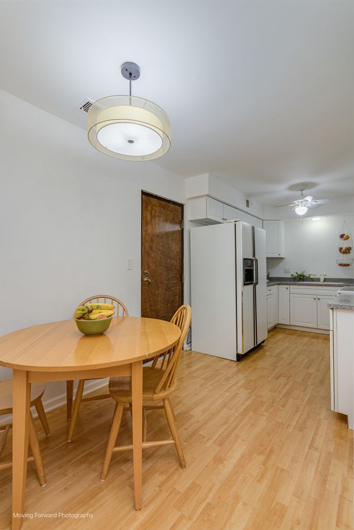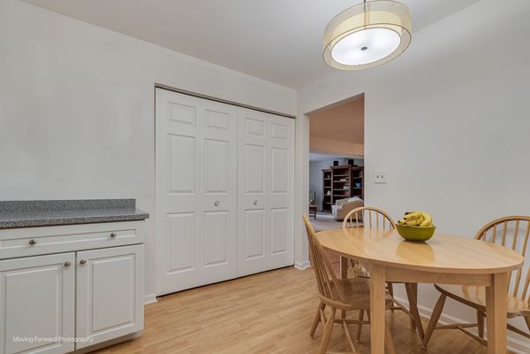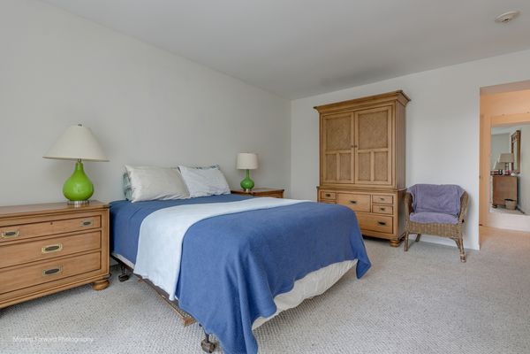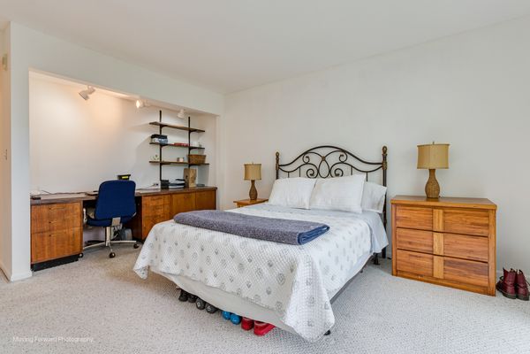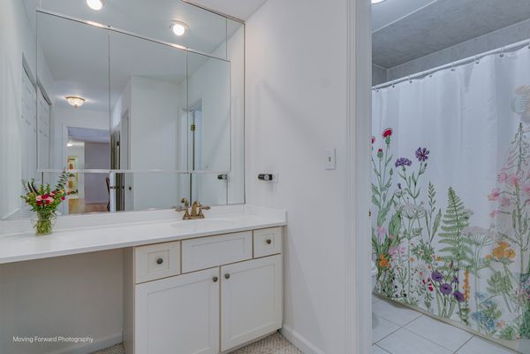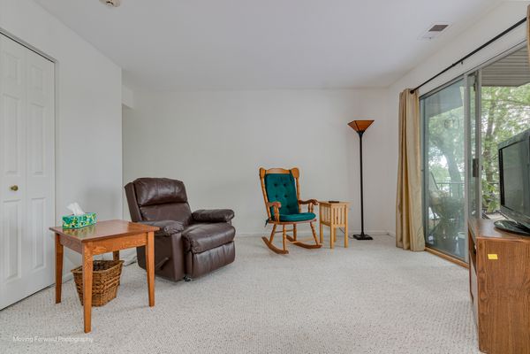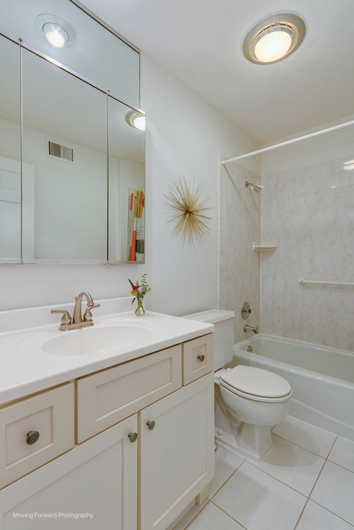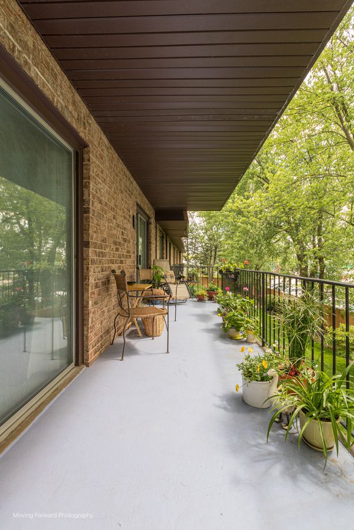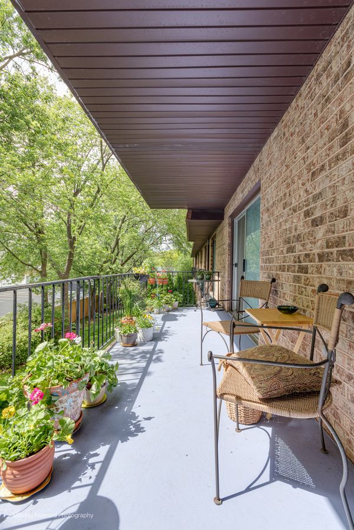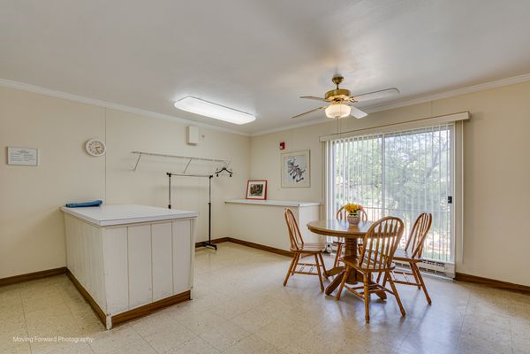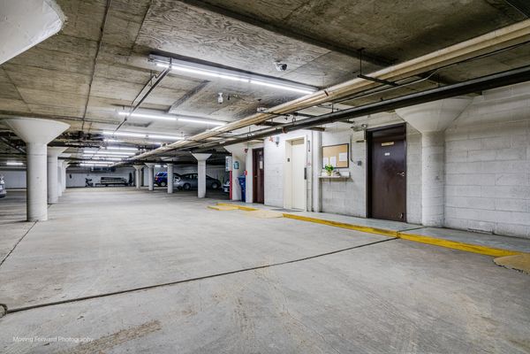4050 Dundee Road Unit 209
Northbrook, IL
60062
About this home
Located in one of the most serene and well-maintained corner buildings of Normandy Hill, welcome home to this spacious 2nd floor condo just across the elevator. A bright foyer with large closets and hardwood flooring opens up to expansive living room and dining room area sun-bathed from the 2 sliding doors. Enjoy the view from the large private balcony overlooking the tree-lined landscaped garden. New light fixture, updated kitchen with Corian tops, large pantry and eat-in area await the lucky kitchen gourmet cook! Master suite features dressing area, walk-in closet, built-in shelving, separate vanity sink and full bath. Second bedroom is spacious with built-in desk and shelves. 3rd bedroom is being used currently as a family room. 5 yr. old central air and heating, 5 yr. old tear-off roof, upgraded elevator and laundry machines. Includes one parking space (#209) in heated garage near the elevator and a separate storage room (#209). Plenty of guest parking. Laundry room is one floor down. there's also a clubhouse with a huge indoor swimming pool, party room, billiard table, sauna, and outdoor patio - all included with your HOA fee. Pickleball/tennis court, too! Great way to do your daily fitness walk in private fenced landscaped surroundings. Quick access to 2 expressways North and South. Short drive to Northbrook and Wheeling METRA stations! Close to shops, playgrounds, banks, fitness centers, fastfood, groceries and restaurants. Sold in "as-is' condition.
