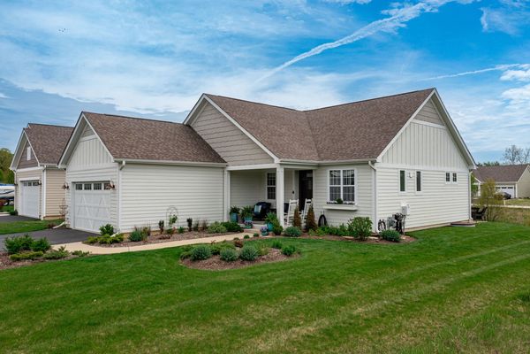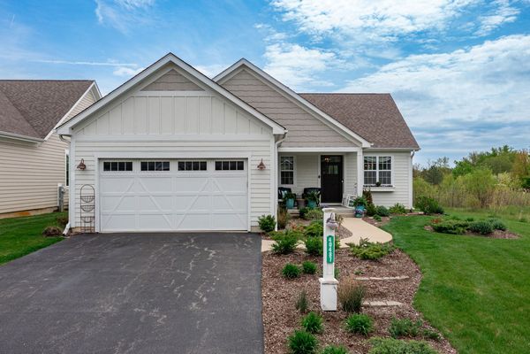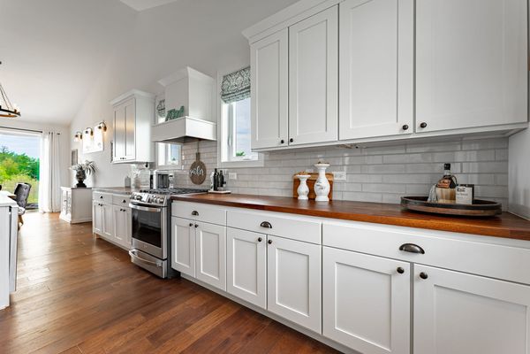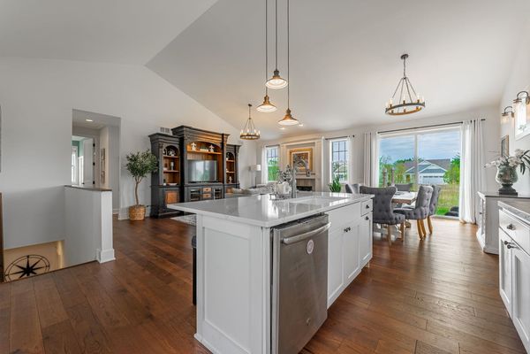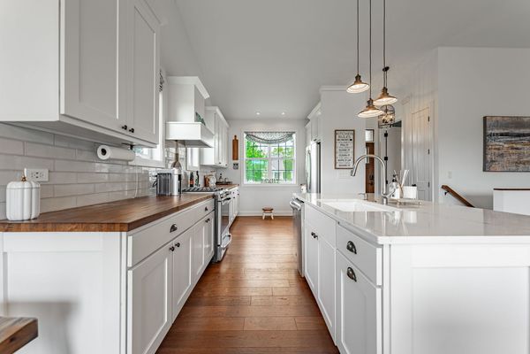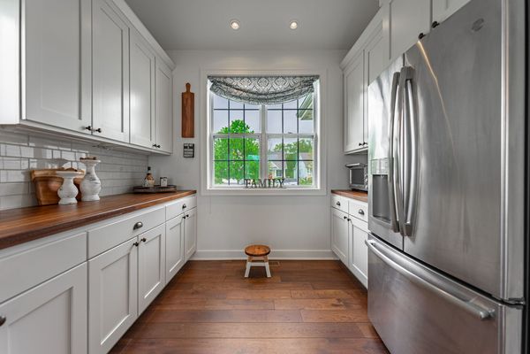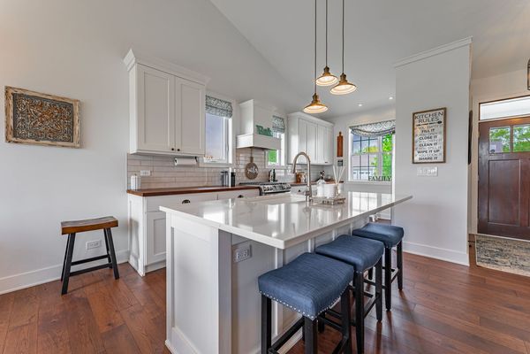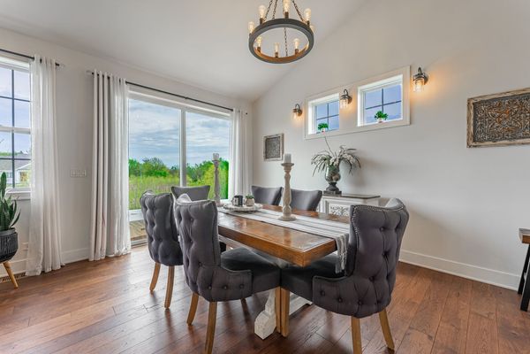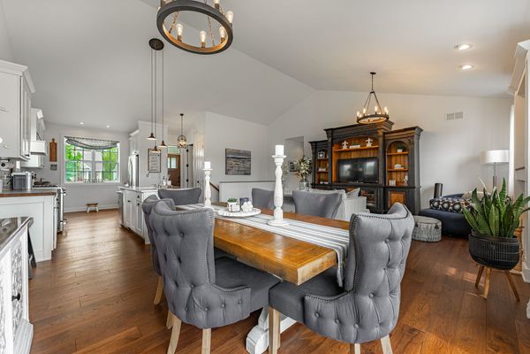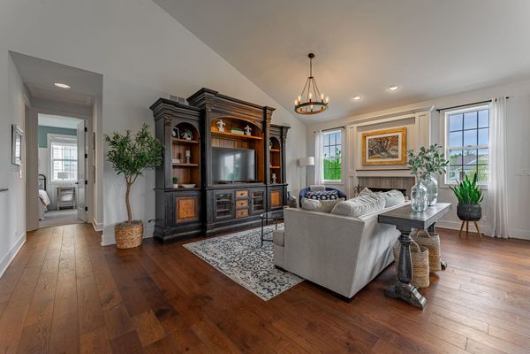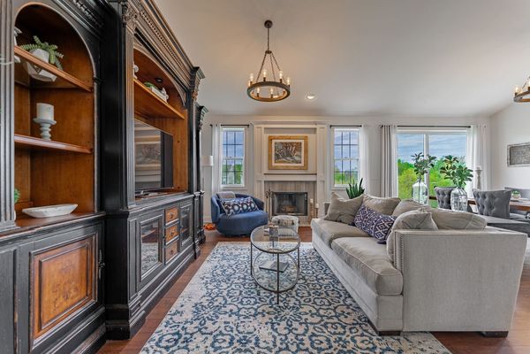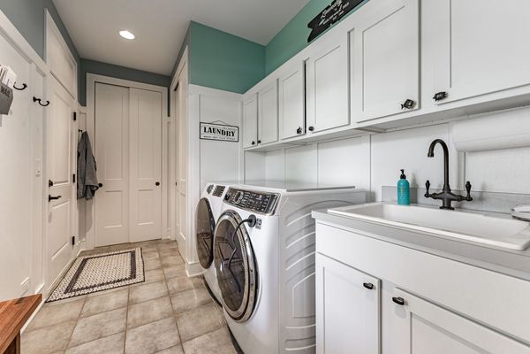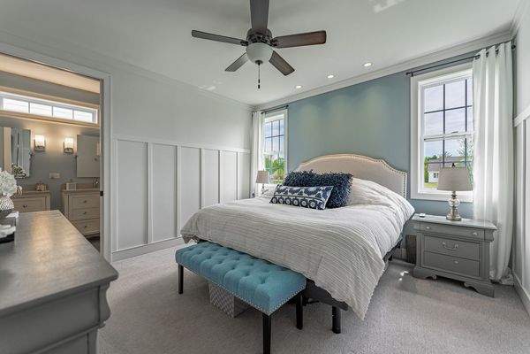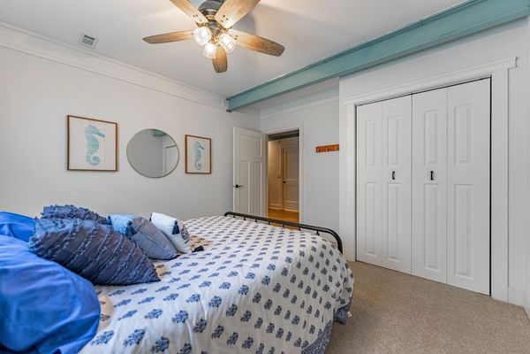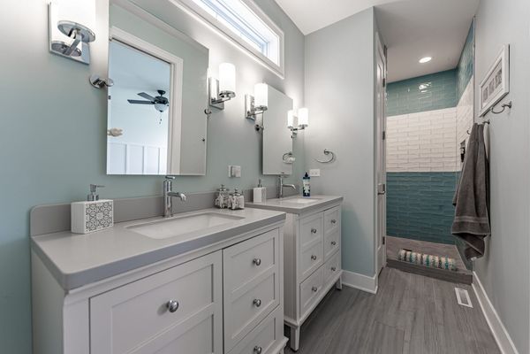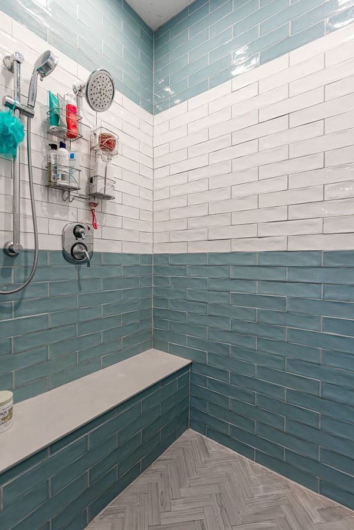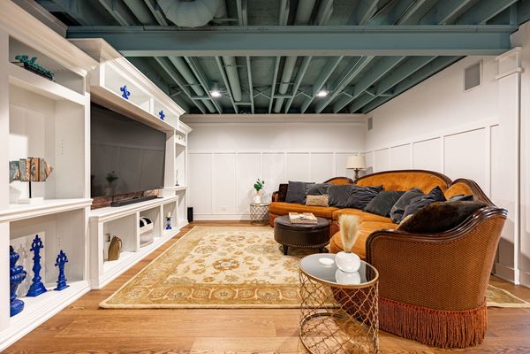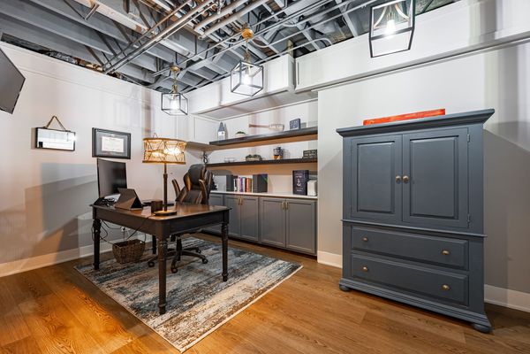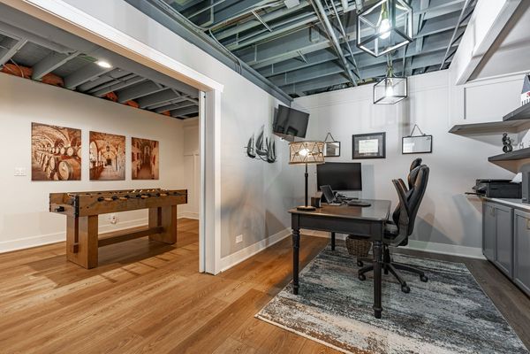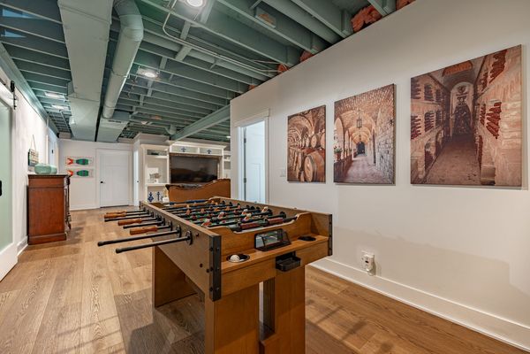40487 N South Newport Drive
Antioch, IL
60002
About this home
Experience Unparalleled Relaxation and Elegance in Newport Cove, a unique coastal style waterfront community on Bluff Lake, one of the 15 connecting lakes on the Chain O' Lakes. Step into refined elegance with this stunning 4 bedroom, 3 bathroom open concept ranch This cottage-style home offers unmatched amenities and exquisite details in every corner. Key Features of Your Future Home: * Elegant Open Concept Living: Revel in the soaring ceilings and pristine hardwood flooring throughout, which enhance the open, airy feel with abundant natural light. The heart of the home is a beautiful kitchen equipped with a newly enlarged granite island and top-of-the-line appliances, including a WiFi-enabled range with air fry. The kitchen flows seamlessly into the living room, with a cozy fireplace and dining room, setting the stage for unforgettable gatherings. * Luxurious Sleeping Quarters: Four well-appointed bedrooms, two on each level, and a master suite on the main floor ensure privacy and comfort. The master suite features upgraded carpet and a sleek walk-in closet with a modern sliding door, epitomizing luxury and convenience. * Fully Equipped Lower Level: Tailor-made for relaxation and entertainment, the lower level boasts 9-foot ceilings, a home office with double barn doors for added privacy, ample room for a bespoke wine cellar, and a custom-built entertainment center. Newly upgraded flooring throughout this level adds a touch of sophistication. * Outdoor Living Perfected: Enjoy the outdoors with lush landscaping, or plan your private oasis with plans already approved by the HOA for an add-on gazebo that promises a tranquil outdoor retreat. The association meticulously maintains professional landscaping, ensuring a pristine environment year-round. * Premium Upgrades: The house has a whole-house water filtration system and a water softener system added to the intake. The garage has overhead rafter shelves installed. Community Features & Lifestyle Benefits: * Waterfront Leisure: The private marina with 100 slips offers direct access to Bluff Lake, making boating a part of your everyday life. The waterfront park and pathways encourage outdoor activities and provide scenic views at every turn. Lake life is at its best. * Ideal Location: Newport Cove is not just a place to live; it's a vibrant community offering an idyllic and exhilarating lifestyle. Discover the epitome of lakeside luxury in Newport Cove. Don't miss this incredible opportunity for sophisticated yet comfortable lakeside living.
