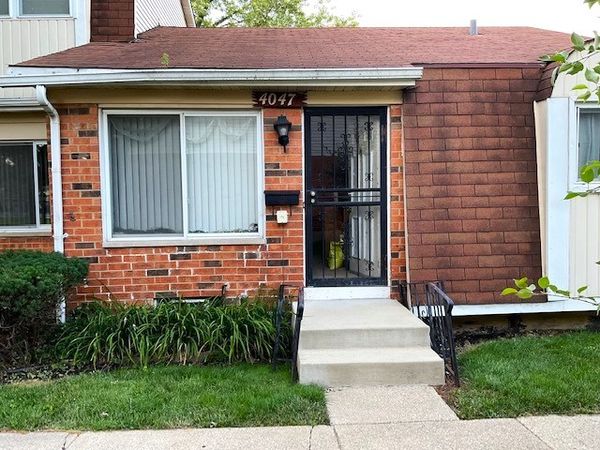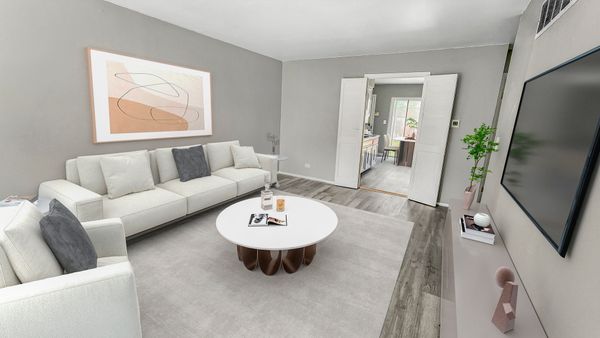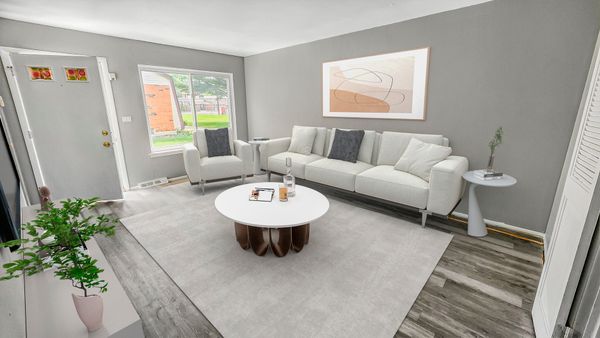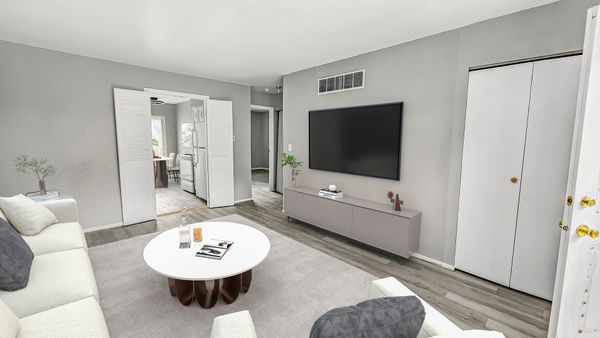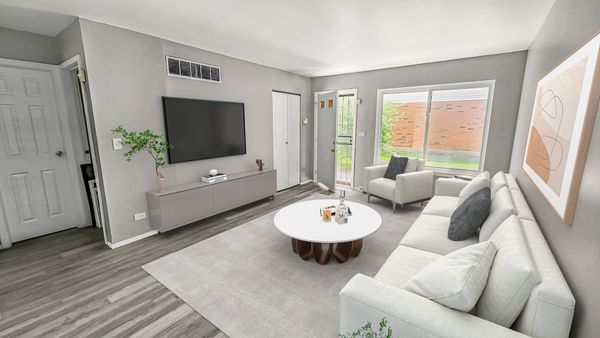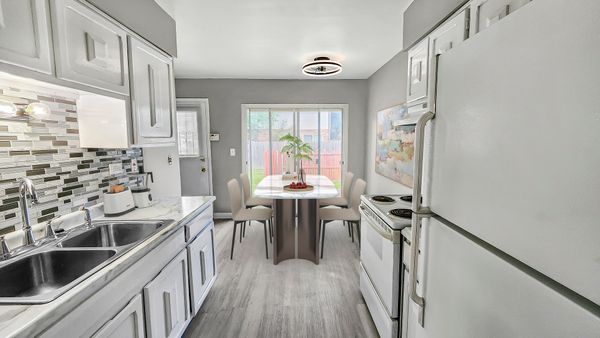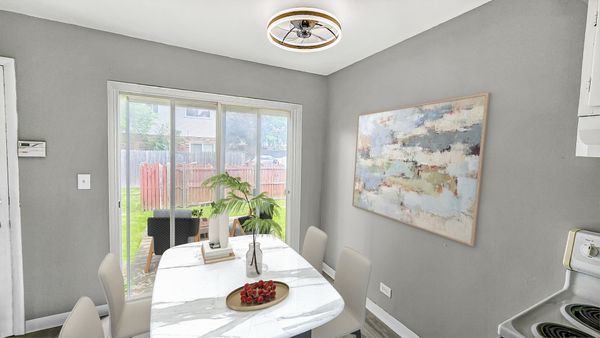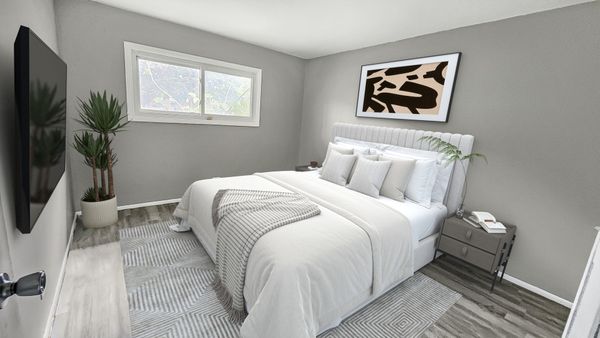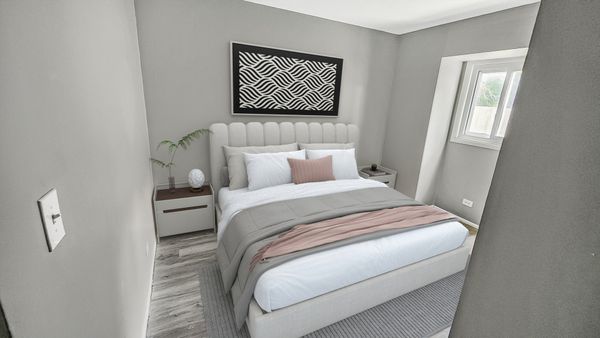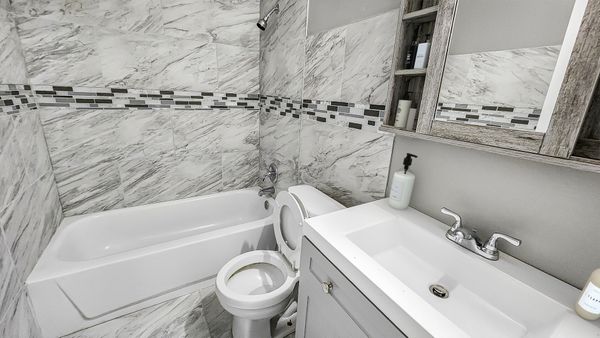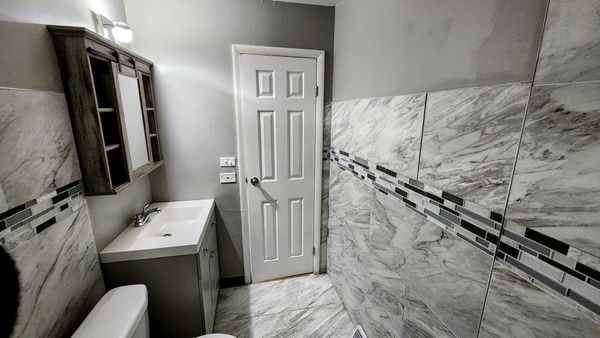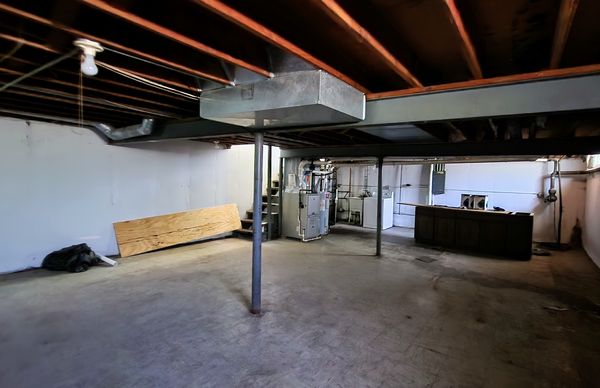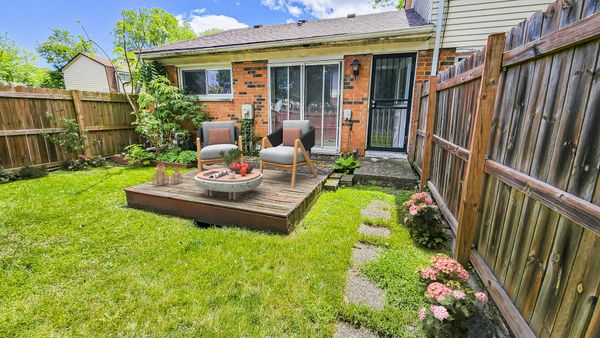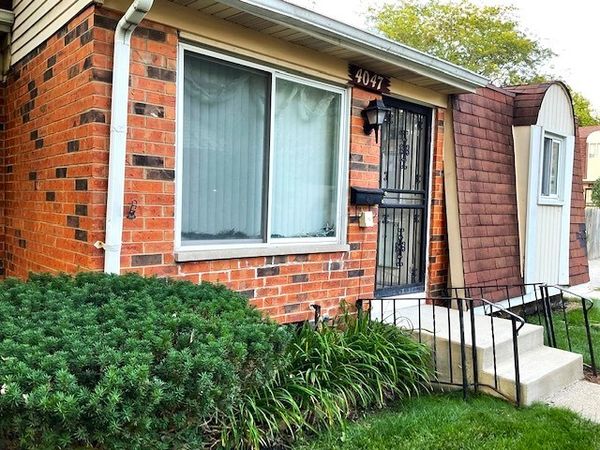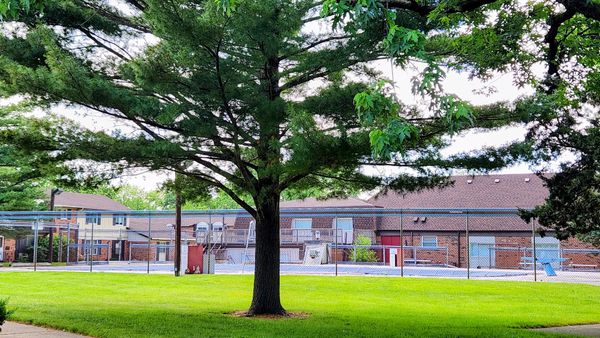4047 Euclid Lane
Richton Park, IL
60471
About this home
Discover the perfect blend of LUXURY and COMFORT in this STUNNING 2-bedroom townhouse, ideally situated in the heart of Richton Park. Designed with LUXURY living in mind, this residence offers an UNPARALELLED living experience at an unbeatable price! Step into an amply SPACIOUS living area flooded with NATURAL SUNLIGHT, providing a warm and inviting ambiance. The OPEN FLOOR plan seamlessly connects to an EXQUISITE kitchen, a true chef's delight, featuring top-of-the-line appliances, designer light fixtures, and custom cabinetry that makes cooking a joy. A serene retreat with HIGH-END FINISHES that echo the LUXURY found throughout the home. Each detail has been meticulously crafted to ensure both functionality and AESTHETIC APPEAL. PRIVATE BACKYARD, an ideal setting for summer get-togethers, BBQs, and family time. This exclusive outdoor space provides a perfect sanctuary for RELAXATION and ENTERTAINMENT, making every day feel like a vacation. Full basement with washer dryer hookups add another touch of convenience for your ease. Overlooking the community pool, you'll enjoy resort-style living right at your doorstep. Whether you prefer a morning swim or a relaxing afternoon by the pool, this amenity adds a touch of LUXURY to your daily life. Convenience is paramount, and this townhouse is just a minute away from the train station, ensuring an effortless commute and easy access to the broader Chicago area. Situated in the cultured and affluent neighborhood of Richton Park, you'll find yourself surrounded by a vibrant community with all the amenities you could desire. Don't miss this rare opportunity to own a LUXURIOUS home that perfectly balances ELEGANCE, COMFORT, and AFFORDABILITY. Schedule a viewing today and step into your dream home, where every detail has been designed for your ultimate enjoyment and convenience!
