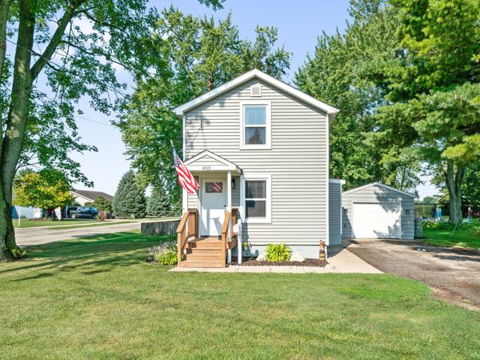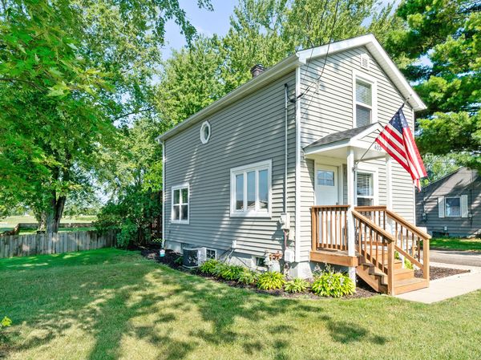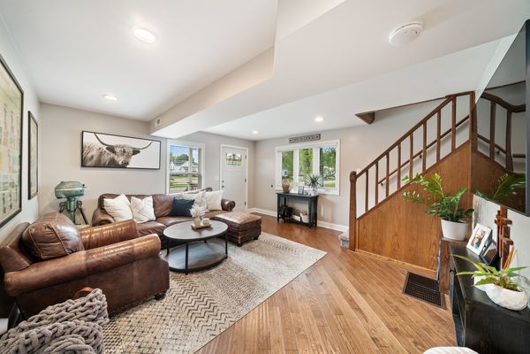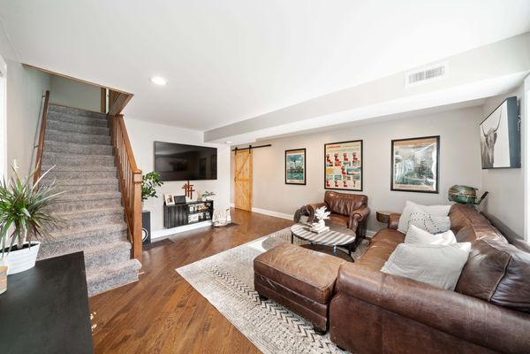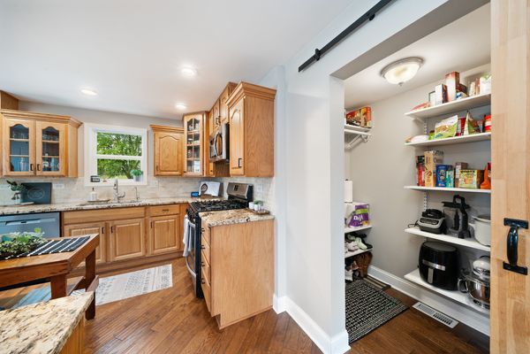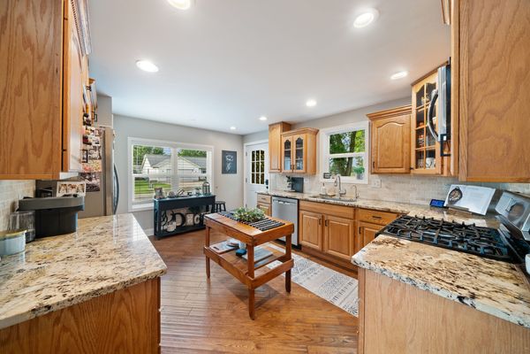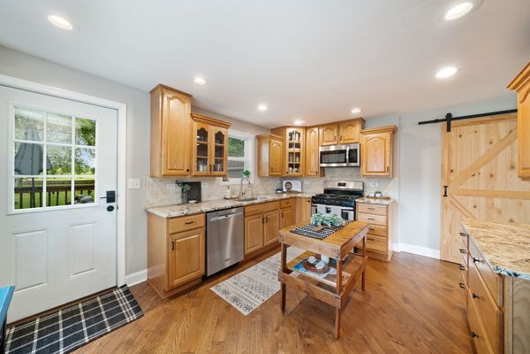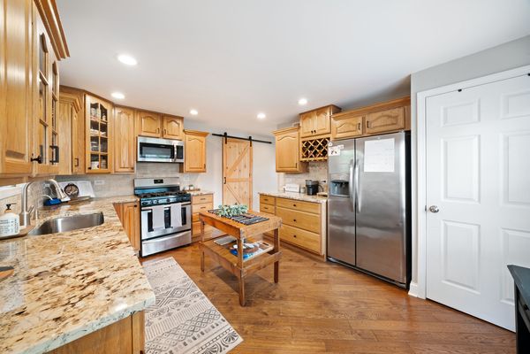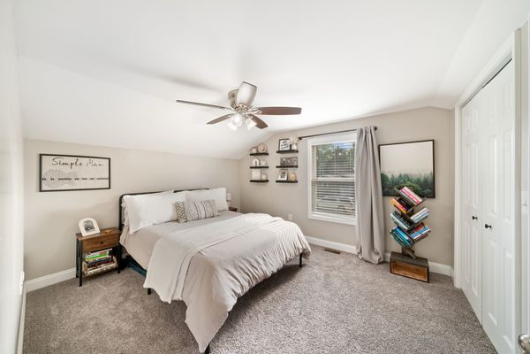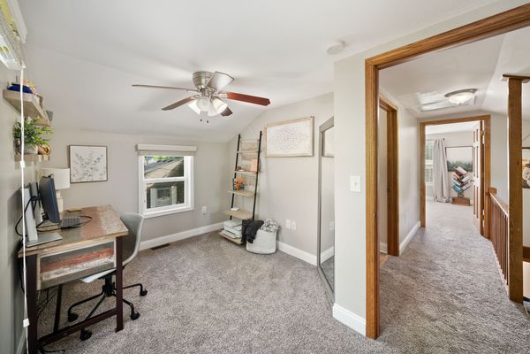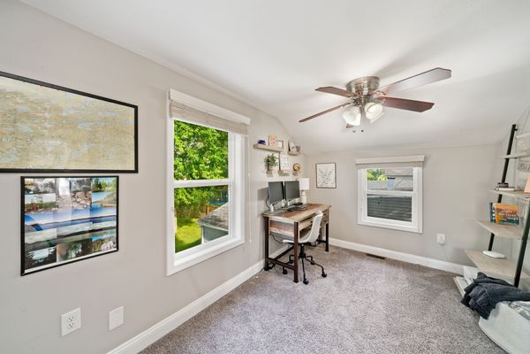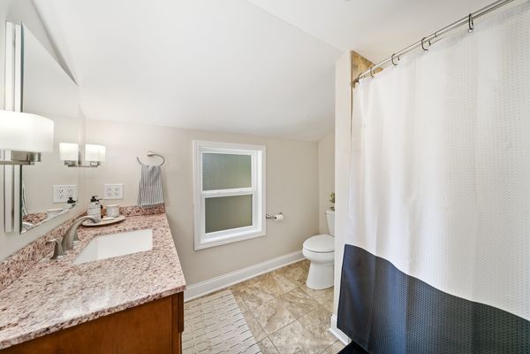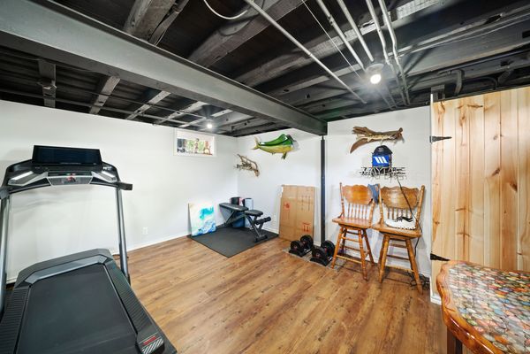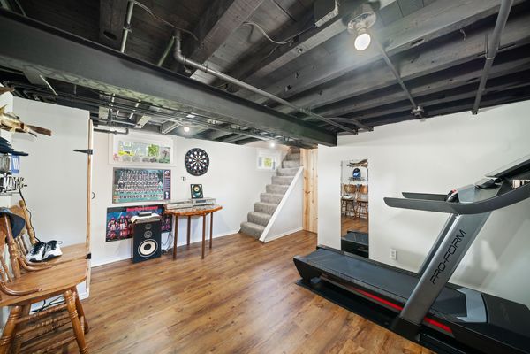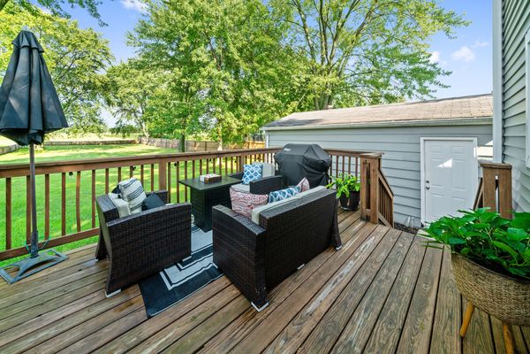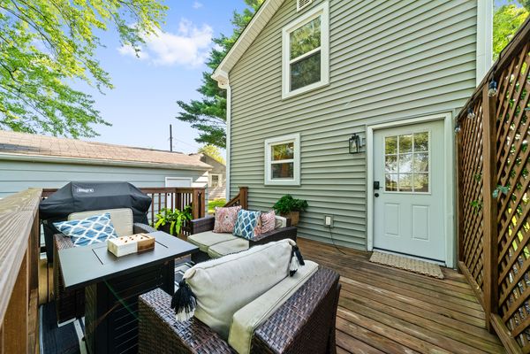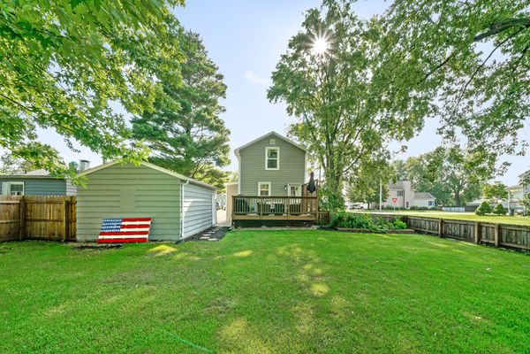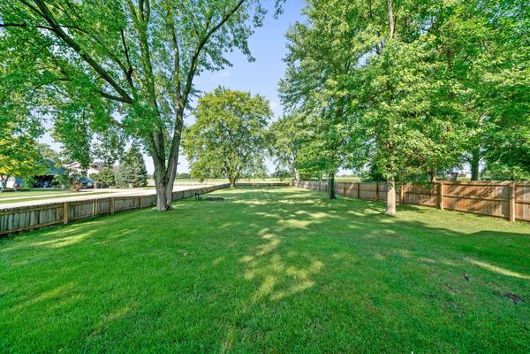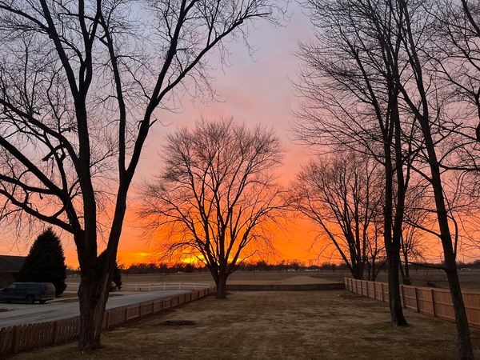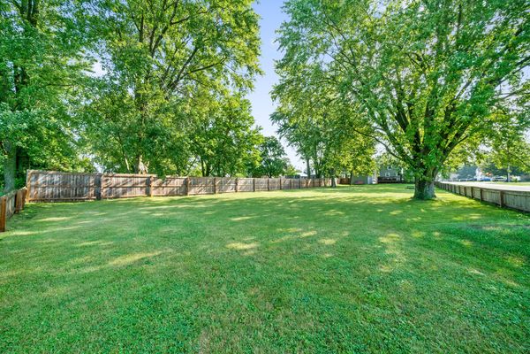403 Joles Street
Sandwich, IL
60548
About this home
Discover the charm of small-town living with this newly listed, updated home, ready to welcome you without the fuss. This property is perfect for those starting out or looking to downsize with style. Step inside and be greeted by a cozy yet modern living space. The kitchen offers granite countertops, great cabinet space and a walk in pantry. This move in ready home lets you relax from day one! The heart of this property is the generous, just under a 1/2 acre, fenced in yard that backs to an open field offering ample outdoor space complete with a nice deck. Ideal spot for your morning coffee or evening barbecues where you can take in the amazing sunsets. Noteworthy too is the basement space which adds a half bath in the laundry area and flexible options for storage or exercise space. Location-wise, you'll find yourself ideally positioned. Walkable to downtown, parks and the fairgrounds. Perfect for anyone who treasures comfort and convenience. New roof on the house 2023. Gutters, facia, and soffits 2019, Furnace, A/C, appliances, windows 2018. New sewer line 2022. This home is a gem in a close-knit community setting, where every day feels like a breath of fresh air. Ready, set, move!
