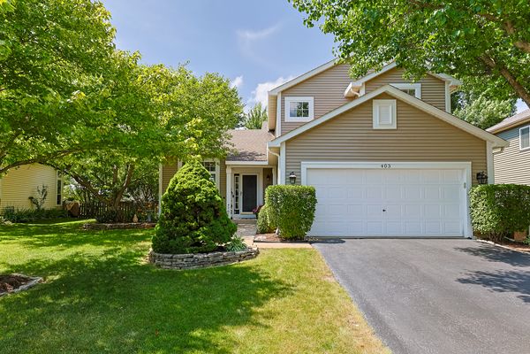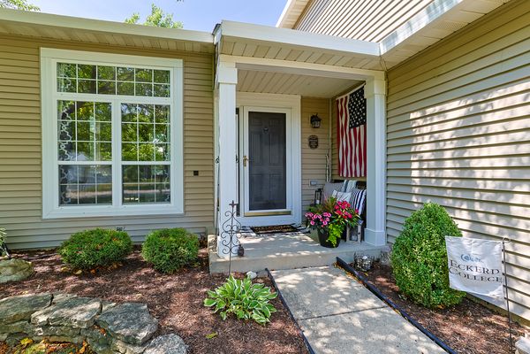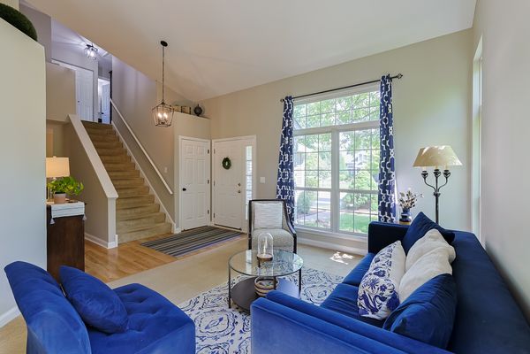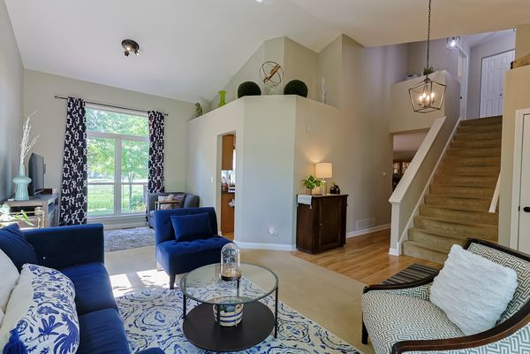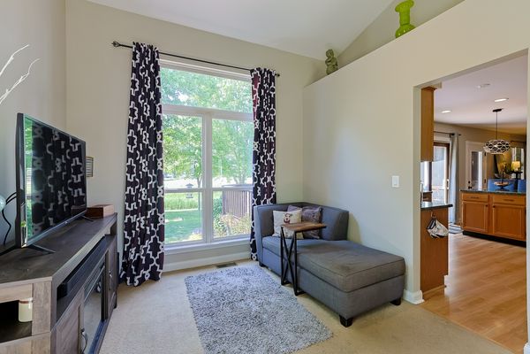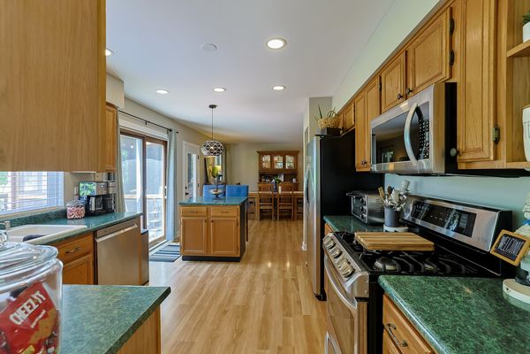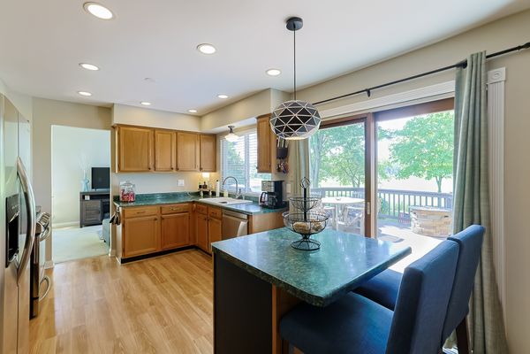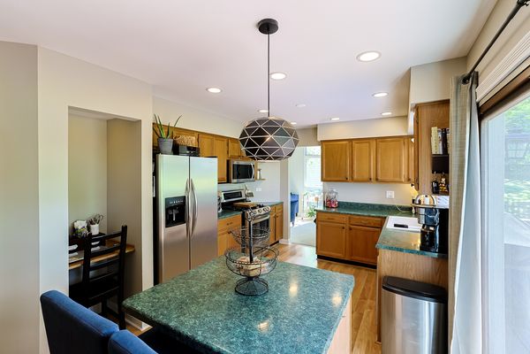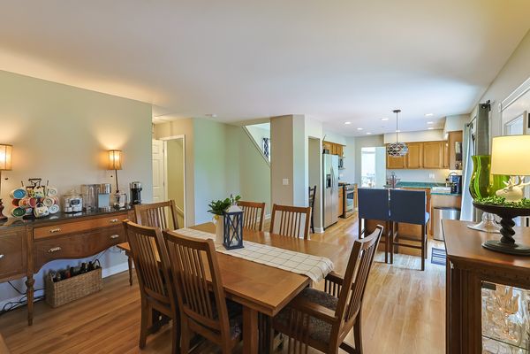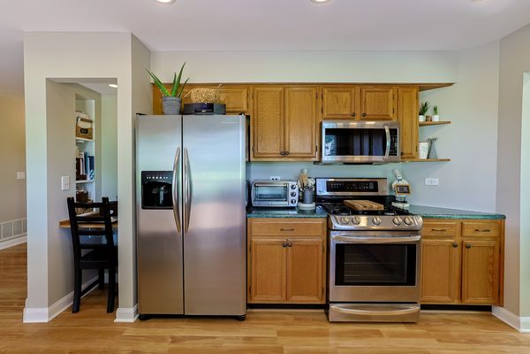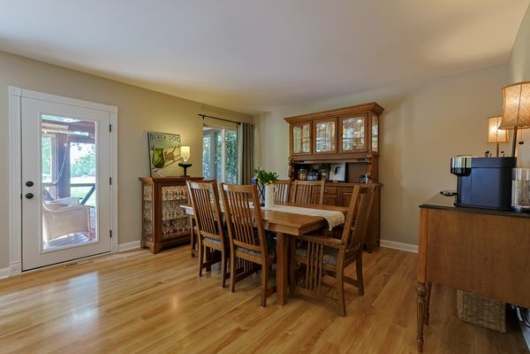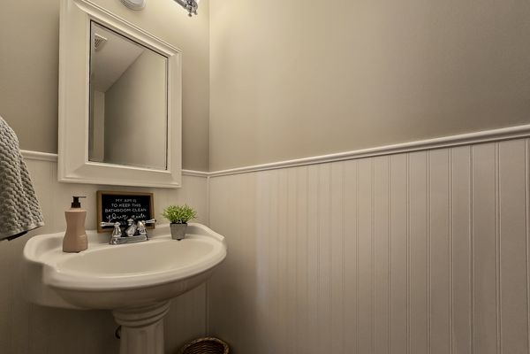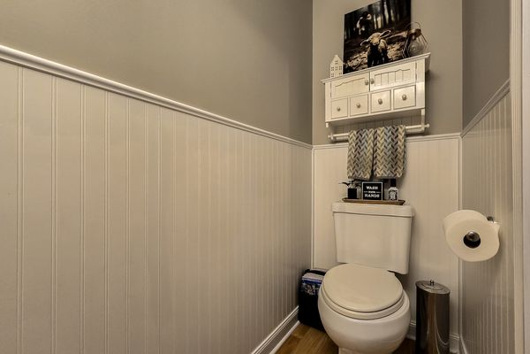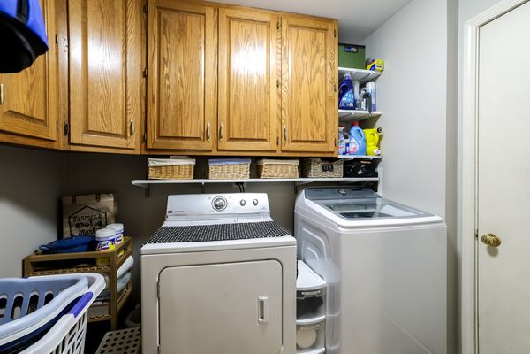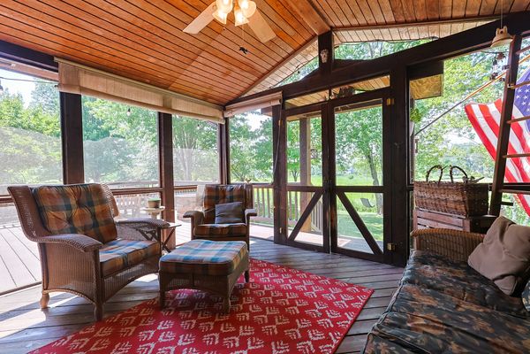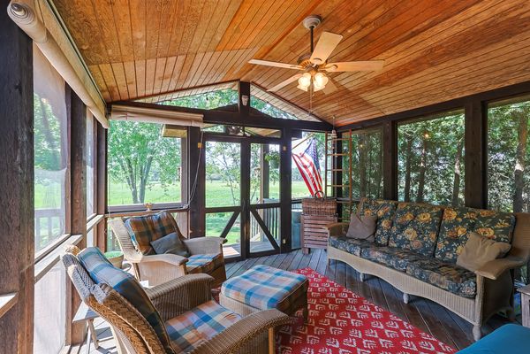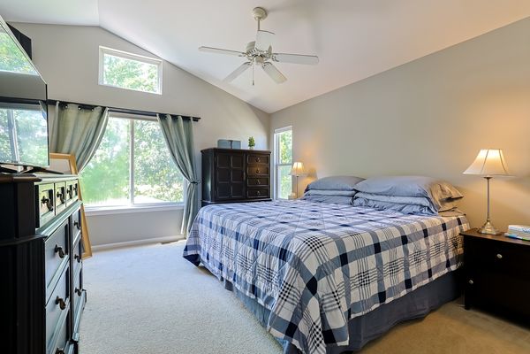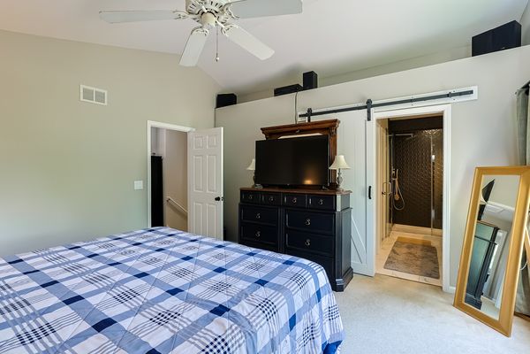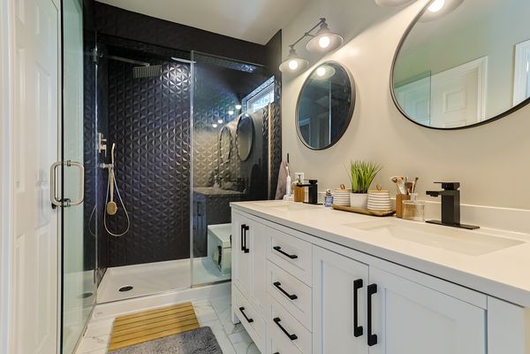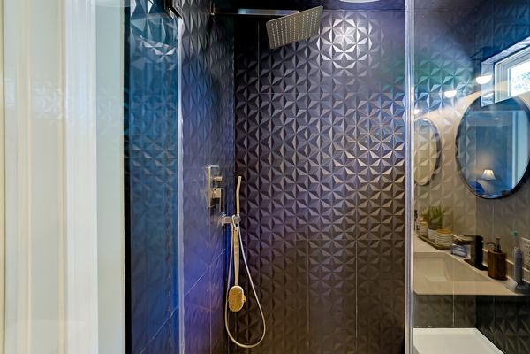403 Harvest Gate
Lake In The Hills, IL
60156
About this home
If you're looking for a home with a spectacular backyard view, you have found your next home! This Big Sky beauty backs to the serene nature preserve. Enjoy the sweeping views and gorgeous sunsets from your Trex deck or the screened in porch. Imagine roasting marshmallows in the backyard firepit or enjoying your morning cup of coffee in the screened porch. Mature trees and beautiful landscaping make this home a lovely retreat! The soaring ceilings and huge windows in the living/dining room make this home absolutely light and bright. The interior has been freshly painted throughout and ready for the new owners. Stainless appliances, handy island and desk nook make this kitchen the true heart of the home. Enjoy the open layout in the kitchen and family room. Main level laundry is SO convenient. This 3 bedroom, 2.5 bath home has plenty of room for you to spread out. The primary bedroom suite has a newly remodeled bathroom with contemporary tile and fixtures. The full, finished basement with custom stonework and ventless gas log fireplace is sure to be the place to go! Loads of storage space in the basement too. Here are the "news": fresh paint throughout (2024), paddle light switches and outlets throughout (2024), black door handles and hinges (2024), powerwashed exterior and painted front door and garage door (2024), water softener (rented) (2024), some interior lighting (2024), completely remodeled primary bath (2023), firepit sitting area (2023), furnace & A/C inspected and cleaned (2023). Close to the Randall Rd. corridor for a multitude of stores, restaurants and entertainment. Quick access to 90. Walking distance to Lincoln Prairie Elementary. Welcome home!
