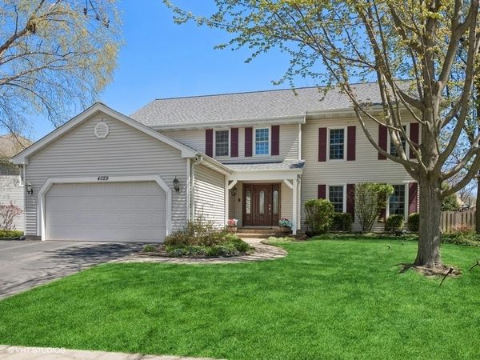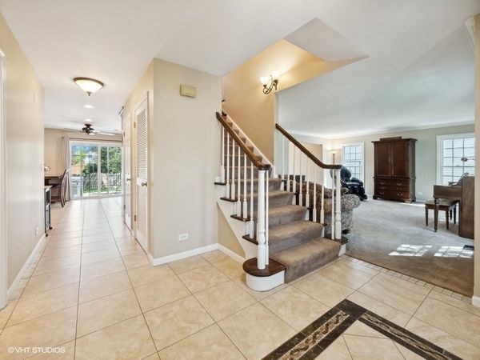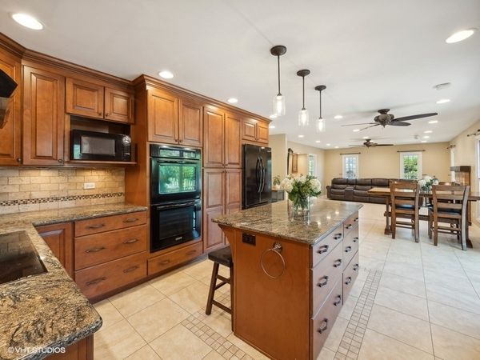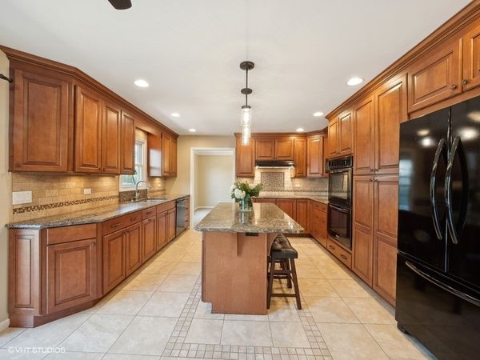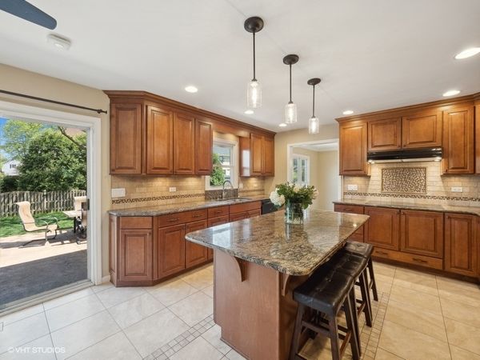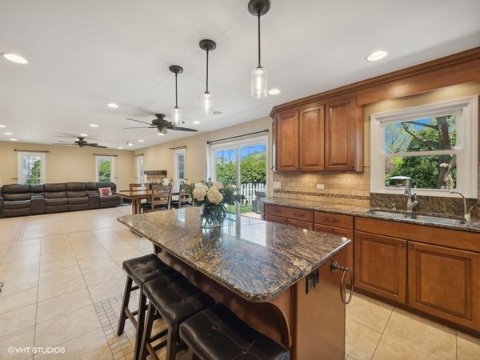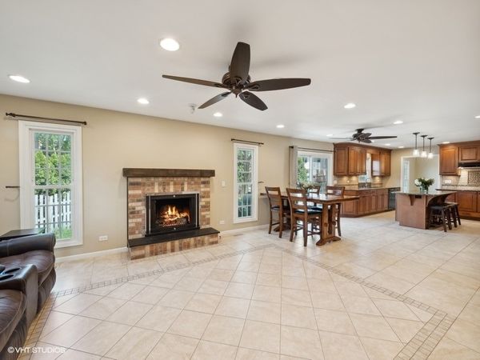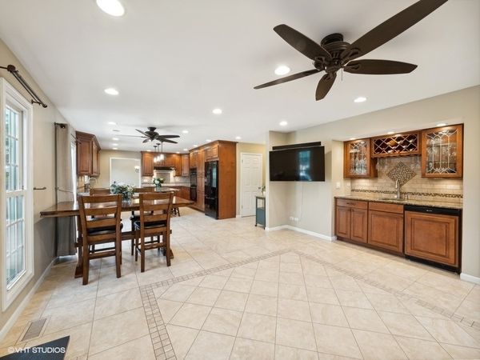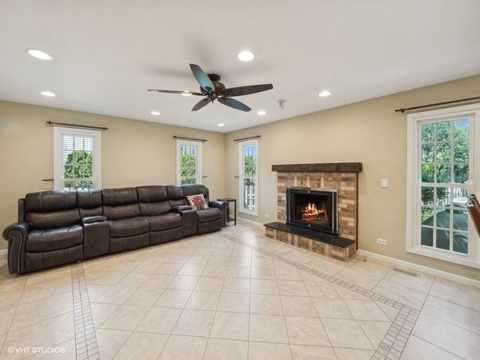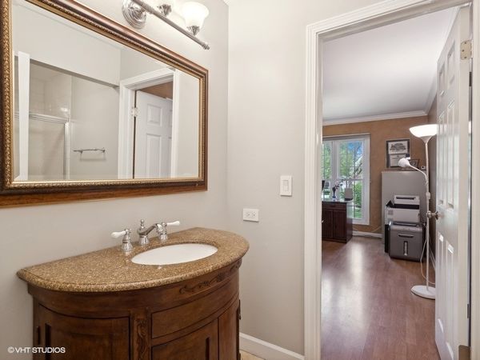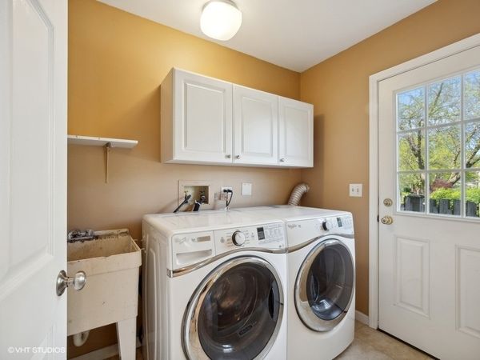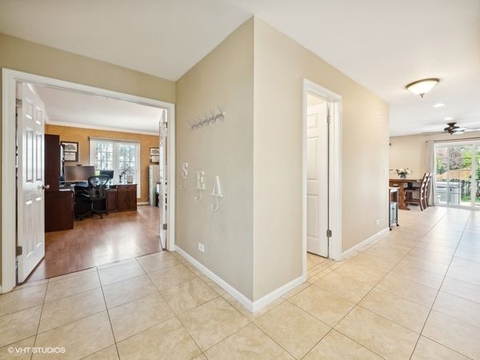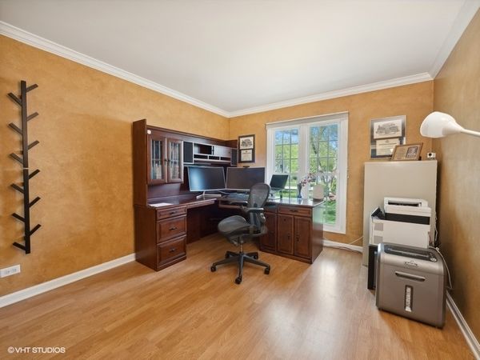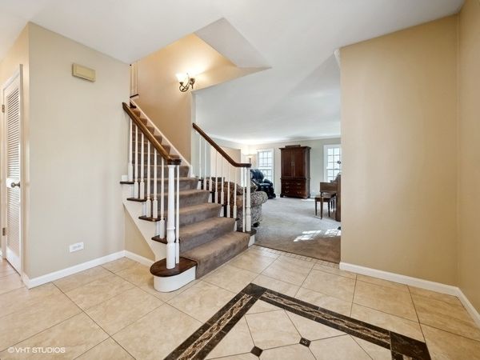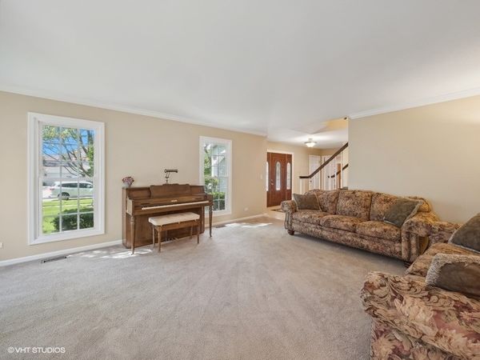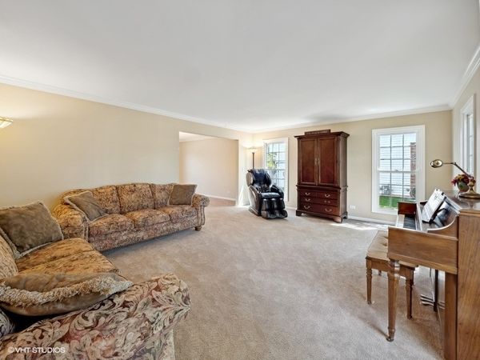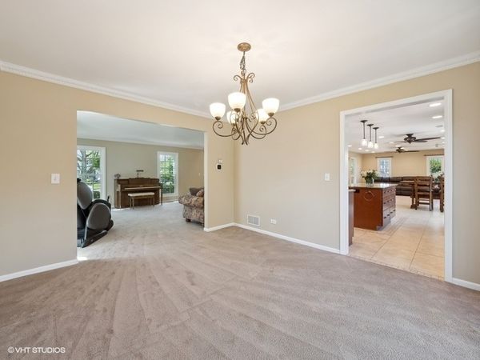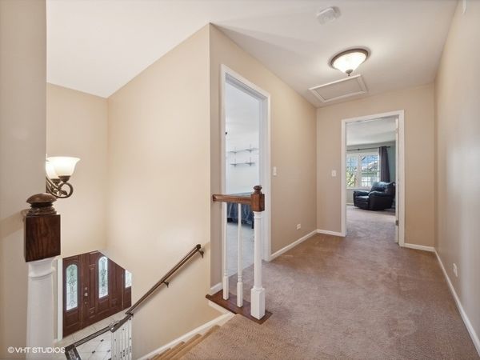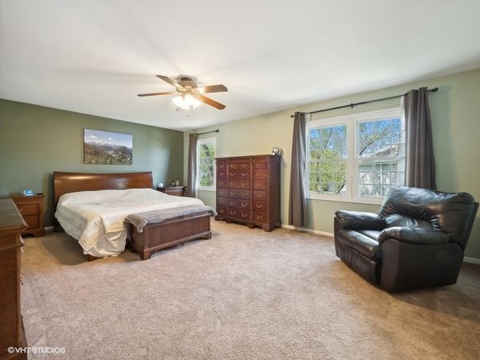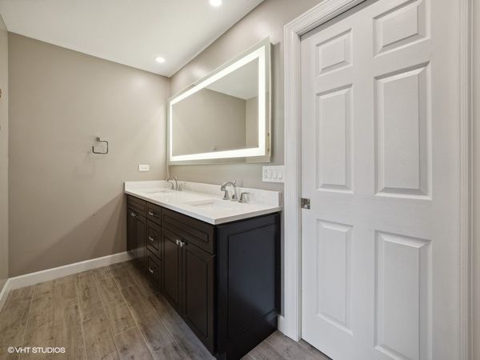4029 N Mitchell Drive
Arlington Heights, IL
60004
About this home
Welcome to 4029 N. Mitchell! This stunning 5-bedroom residence is nestled in the heart of TERRAMERE, Arlington Heights' premier neighborhood. Step inside and experience this sprawling open floor-plan flooded with natural light. One room easily flows into the next, but the HUB of the home lies in the expansive remodeled kitchen. Complete with custom cabinetry, KitchenAid and Bosch appliances, granite countertops, double oven (convection), induction cook-top and a large kitchen island, this is the perfect gathering spot for family and friends. The FIRST FLOOR OFFICE offers an easy work from home option or use this space as a 6th bedroom to meet your unique needs. Conveniently attached to the FULL first floor bathroom this flex room offers endless possibilities. Ascend to the upper level to be greeted by five spacious bedrooms. The primary en-suite is a sanctuary unto itself, boasting a lavish glass shower, double vanity and a sprawling walk-in closet. The remodeled second bathroom showcases a dual vanity with exquisite quartz and stunning subway tile accents in the shower. Venture downstairs to the FULL basement, offering a rec room, exercise space and abundant storage. Outside, the enchantment continues with a stamped concrete patio, inviting hot tub and fully fenced backyard enveloped in lush greenery. Relaxation knows no bounds as you unwind in your private shaded sanctuary, letting the stresses of the day melt away. Location is paramount and 4029 Mitchell delivers in spades. Not only are you walking distance from all 3 schools, you are minutes from the Metra, downtown Arlington Heights and Deer Park, offering a plethora of shopping, dining, and entertainment options. Lake Terramere, Nickol Knoll Golf Course, Buffalo Creek Forest Preserve are a short walk away. Neighborhood parks abound with tennis, pickleball and basketball courts less than a half mile away. Lastly, Terramere exceeds expectations as the optional neighborhood association caters year round socials and events for all ages. Experience Terramere living for yourself - Welcome Home!
