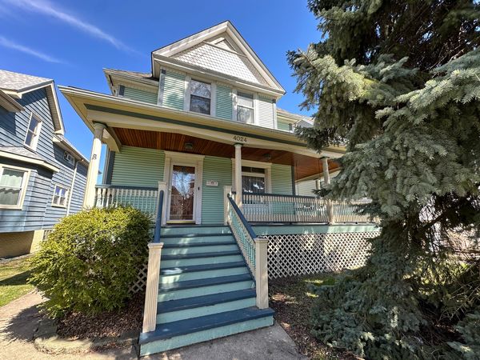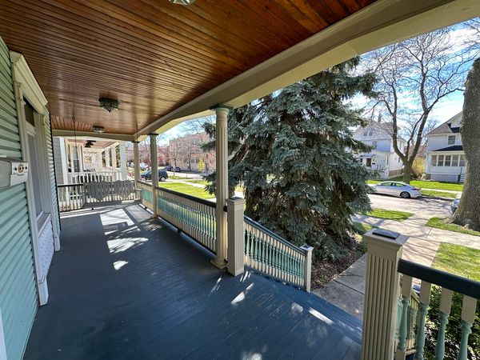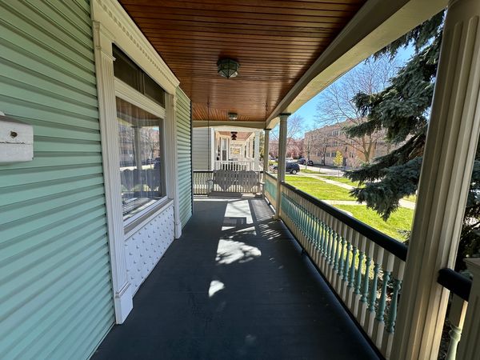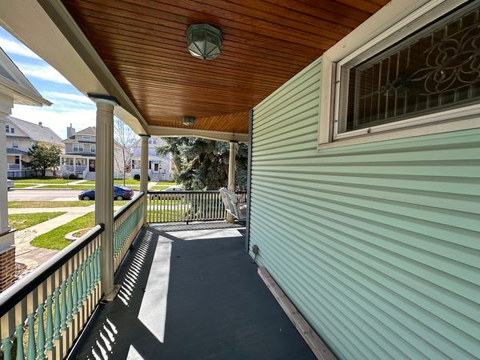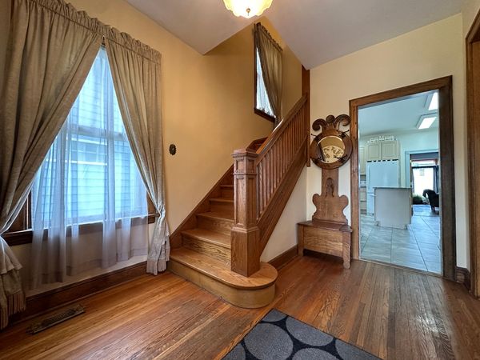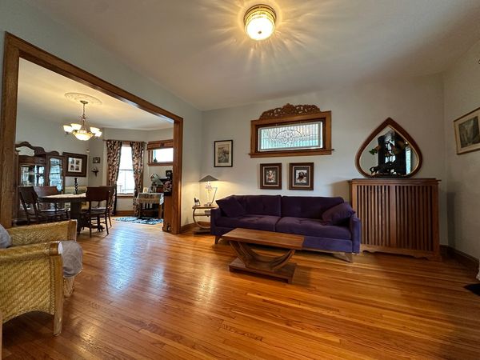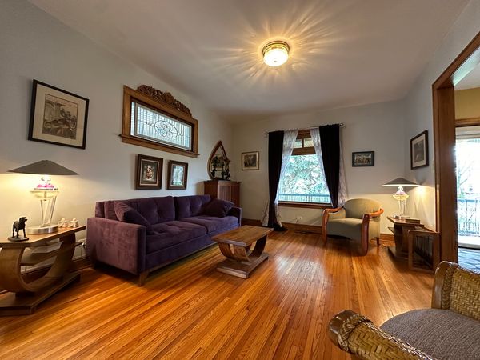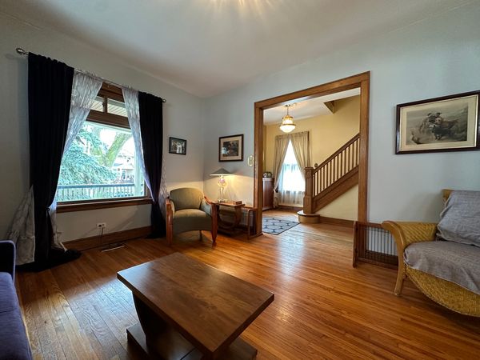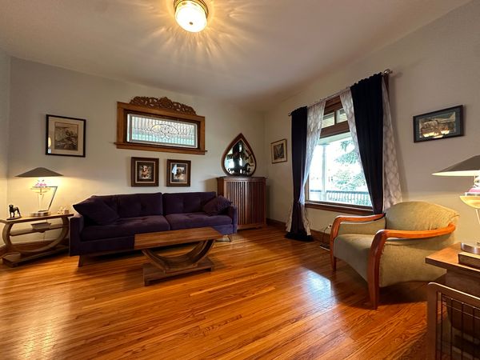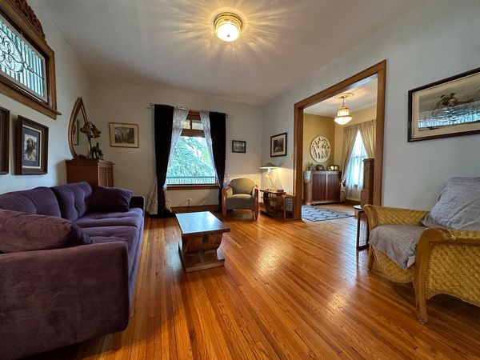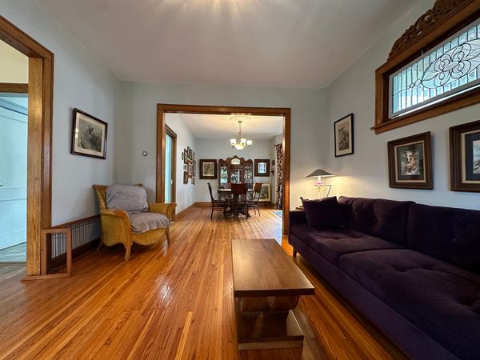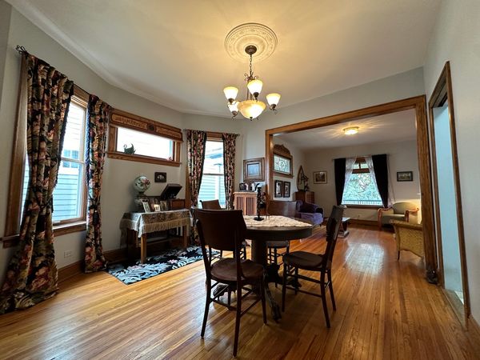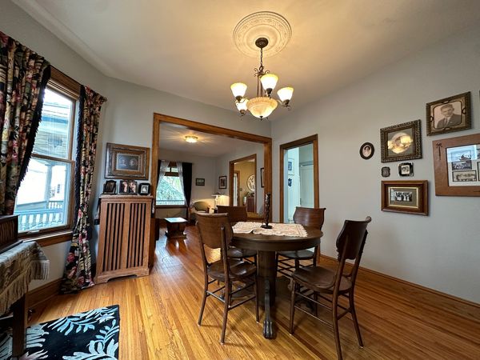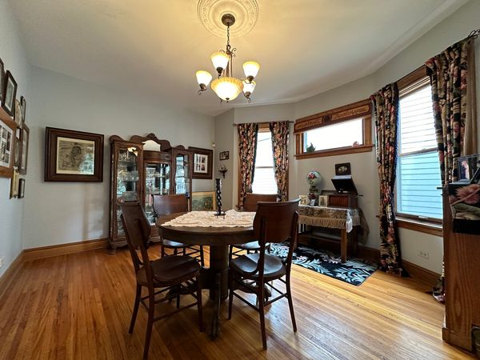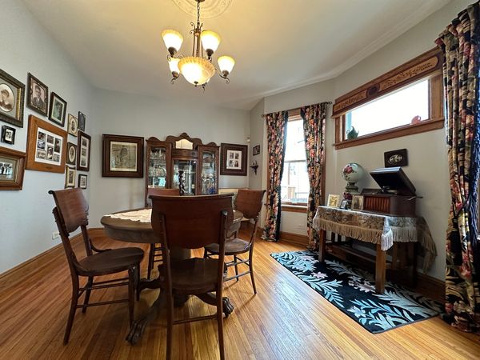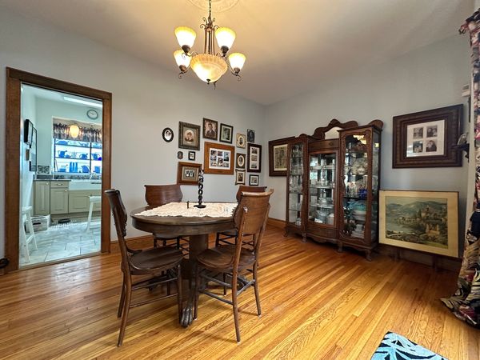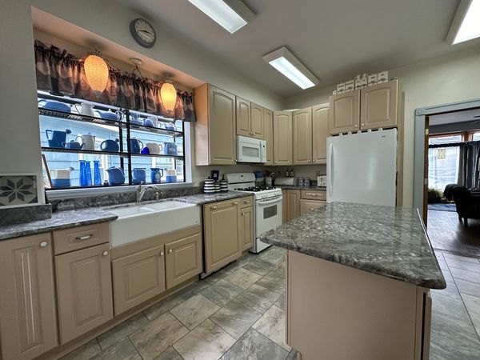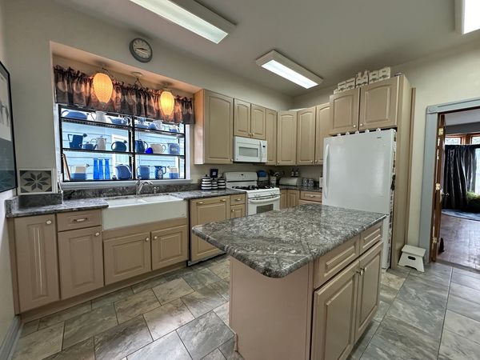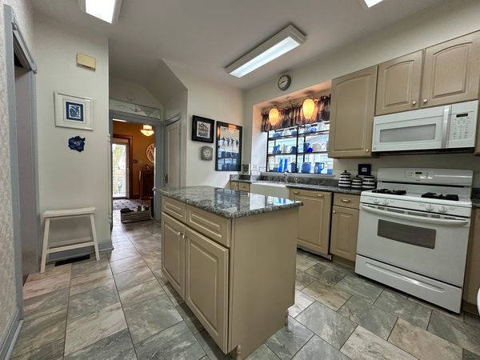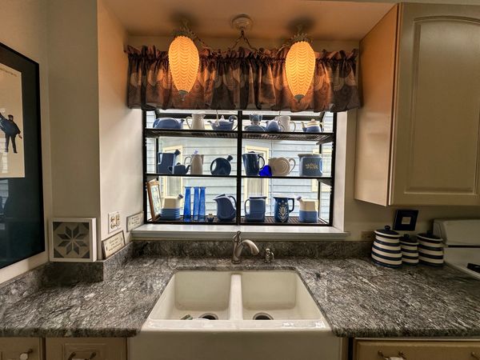4024 W Waveland Avenue
Chicago, IL
60641
About this home
This Old Irving Park gem embodies the heart and warmth of the neighborhood and is one of the rare few designs with a classic wraparound front porch! Situated on a 37.5 x 124 lot, this 3 bed / 2.5 bath home offers a tremendous opportunity to live in one of the most charming areas Chicago as to offer. With approximately 2, 000 Sq Ft and 2 levels of living space, this home features beautiful hardwood floors throughout and original woodwork trim around the windows and doors - a hallmark design aesthetic in the early 1900's building style throughout the neighborhood. The main level features a stunning foyer that opens to a spacious living room, dining room and kitchen floor plan with a HUGE family room extension + powder room. The entire 2nd level of this home has soaring high vaulted ceilings lending to an incredibly unique set of interior architectural features! The primary bedroom is ENORMOUS (22x15) and includes a large walk-in closet + ensuite bathroom with double vanity sinks, soaking tub and walk-in shower. The primary suite receives excellent natural sunlight at all hours of the day and overlooks the backyard with glass french doors and outdoor juliet balcony. The 2nd and 3rd bedrooms are both an excellent size with high ceilings and plenty of closet space, and the den makes for the perfect home office or reading nook! In regards to heating and cooling, this home has the best of both worlds -radiator heat on 3 separate zones and and dual zone central AC! All copper plumbing throughout the home already installed! The basement is unfinished with laundry and plenty of extra storage space. Located just steps from neighborhood favorite restaurants and cafes including La Villa, Smoque BBQ, Backlot Coffee and Potbelly's. Easy 5 minute walk to the Irving Park Metra station and CTA blue line train to the Loop and O'Hare. 1 minute drive to the 90/94 expressway. 5 minute drive to Jewel, the new Target and new Aldi! This home has all of the convenience of the big city with a quiet country farmhouse feel. Schedule a showing today!
