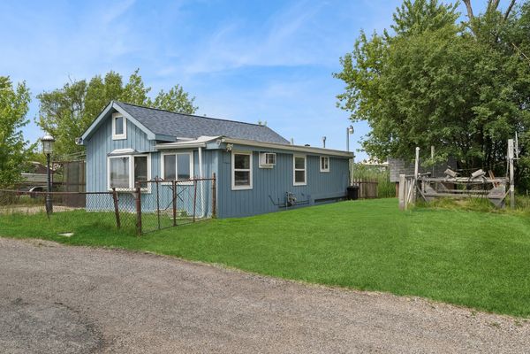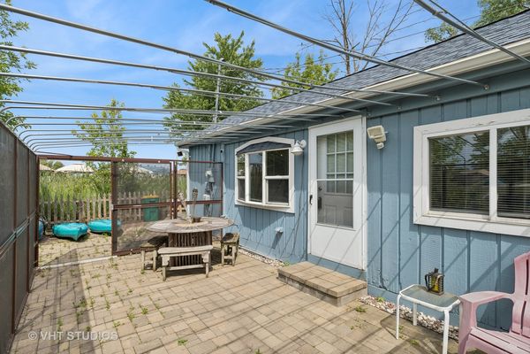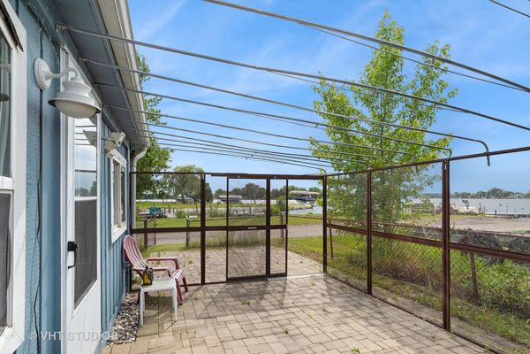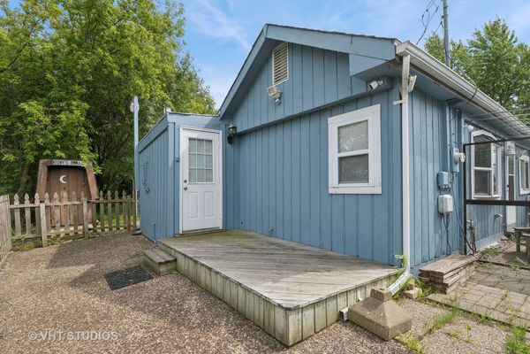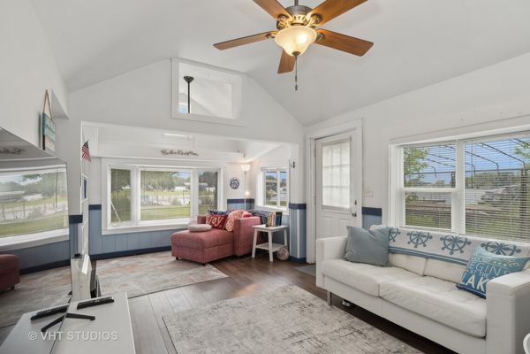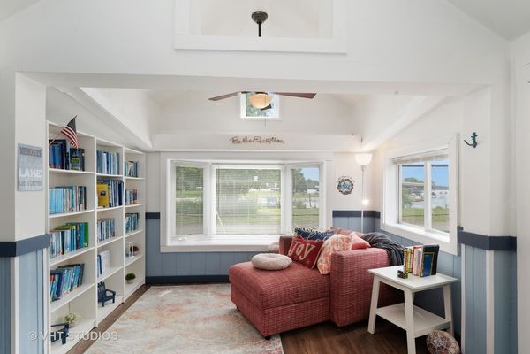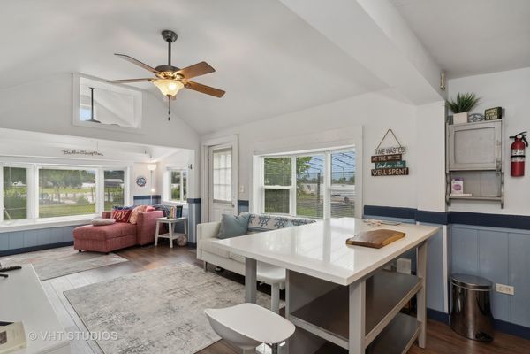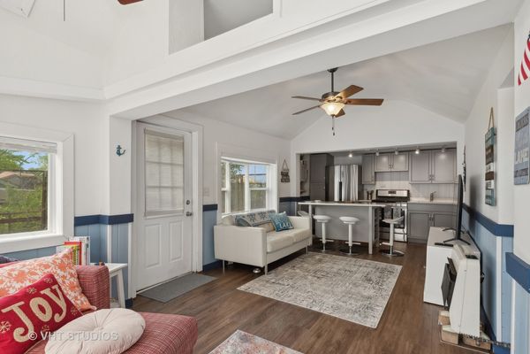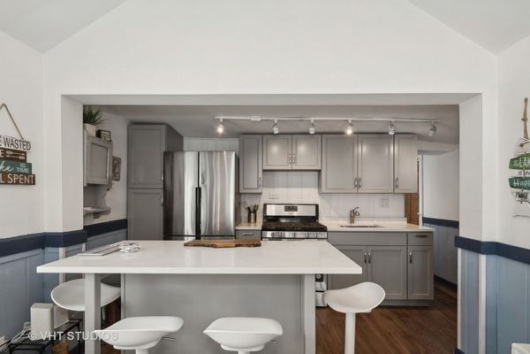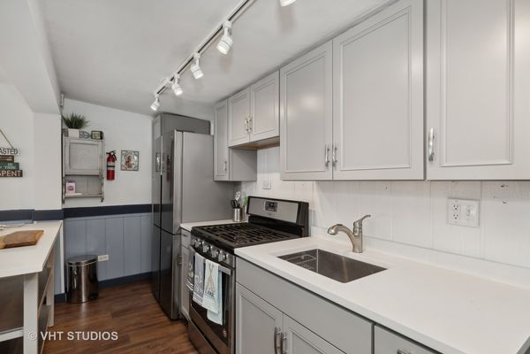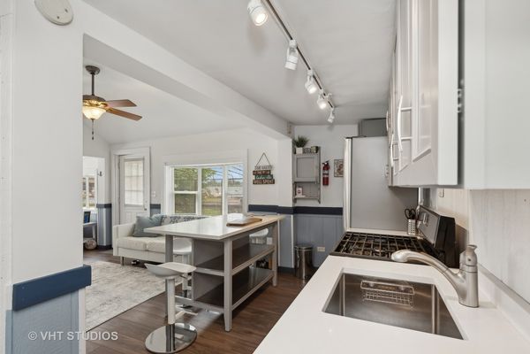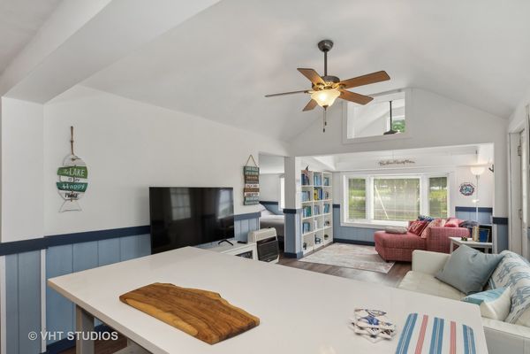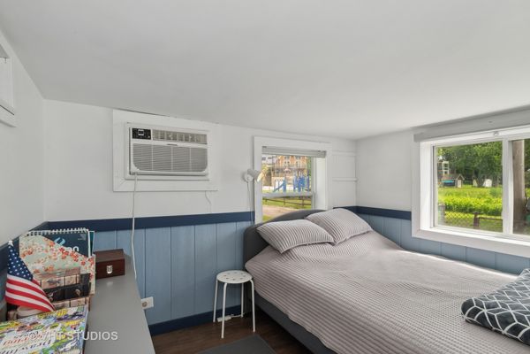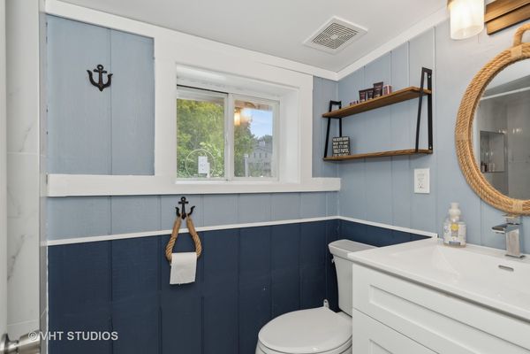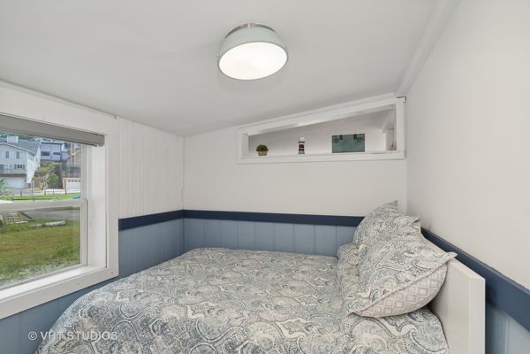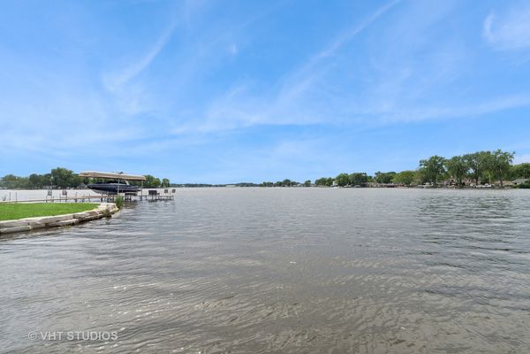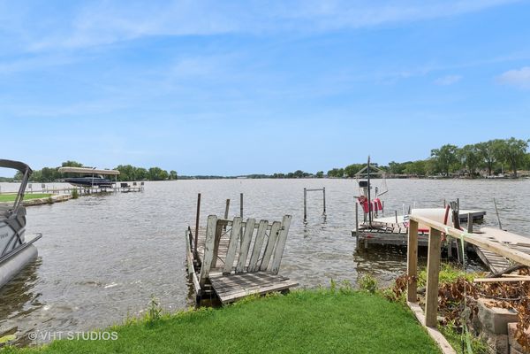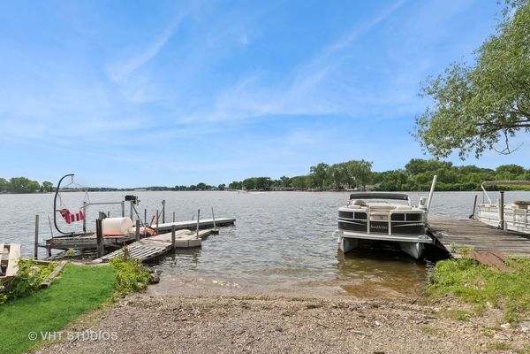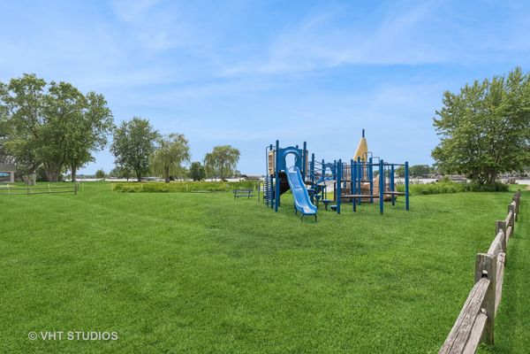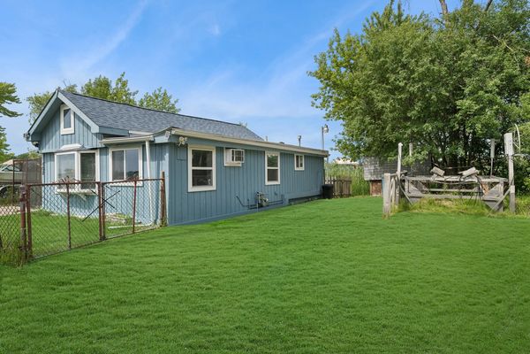402 Lakeland Avenue
Fox Lake, IL
60020
About this home
Incredible Opportunity to Own this Beautifully (2021) Renovated, Fully Furnished Contemporary Waterfront Home on Pistakee Lake with direct access to the Chain O'Lakes in Rapidly Appreciating FOX LAKE! Embrace the Lake home lifestyle, use for weekend getaways, or acquire an outstanding investment property that offers great Privacy/Exclusivity sitting on 2 lots on a quiet street that dead ends at the Lake, featuring a Custom Renovated S/S/Quartz/Shaker Kitchen w/Island opening to Large Living Area with Two sitting areas with awesome LAKE VIEWS, multiple Bay Windows & Vaulted Ceilings, Fully Renovated Stone Bath with Standalone Shower, Two Sleeping Areas & Updated Luxury Vinyl Flooring Throughout. Smart Space Utilization including Custom Built-In in Living Area; New Roof in 2021; Terrific Outdoor Space including Large Screened Side Patio facing the Lake, Rear Private Patio, Side Yard with Ample space for Boat/Jet Ski's or for Yard/Play space; Updated Water Heater & Windows; Freshly Painted; Playground across the street; Excellent location adjacent to a Marina & Walkable to Moretti's, close to the Metra and mins from numerous shopping, dining & entertainment options, scenic parks for family visits, hiking, snowmobiling, biking trails and more. Boat Lift and Pier (New Aluminum Dock Sections provided but not yet installed) included with Bill of Sale! Low property taxes!
