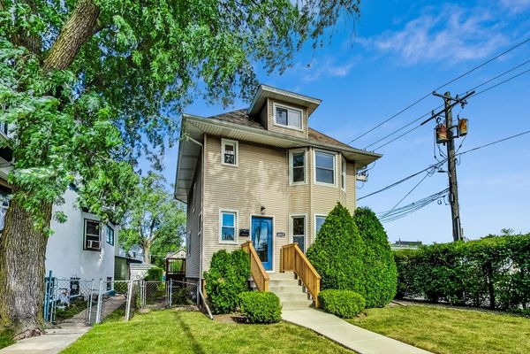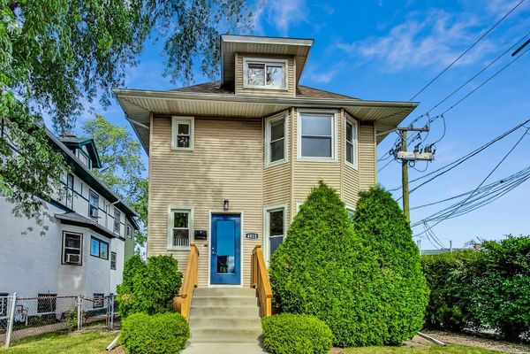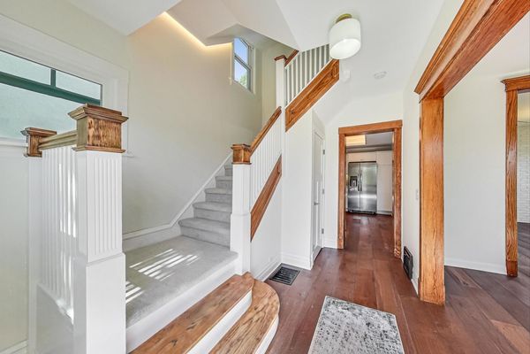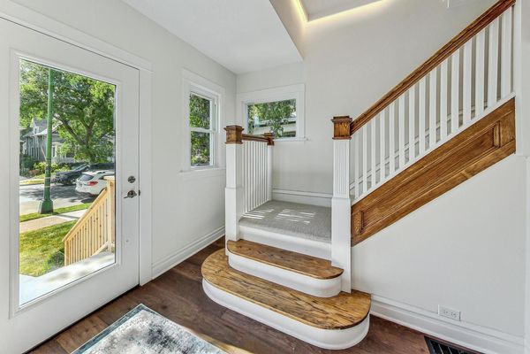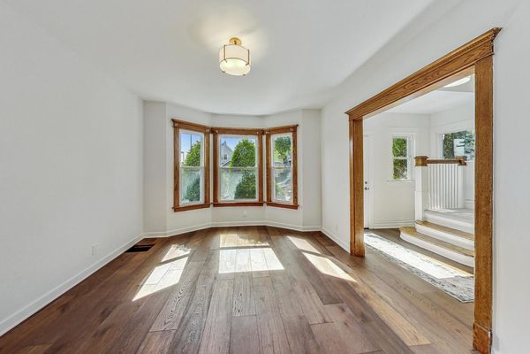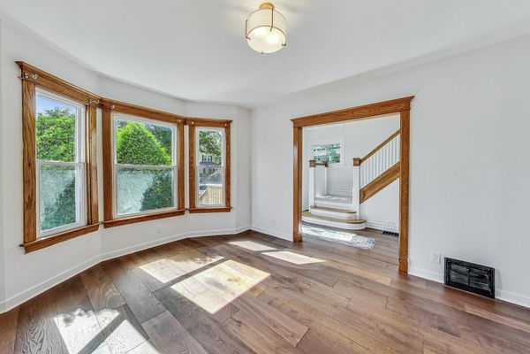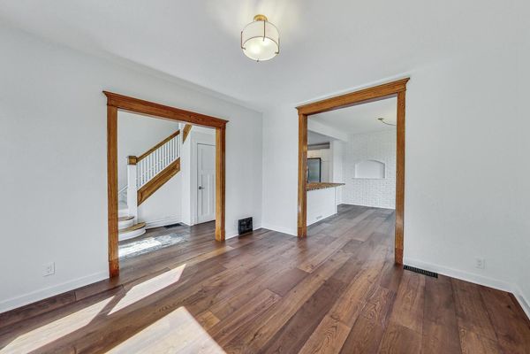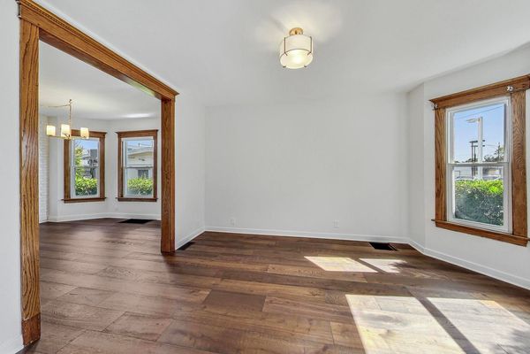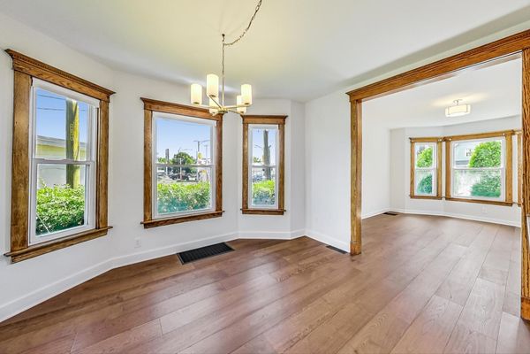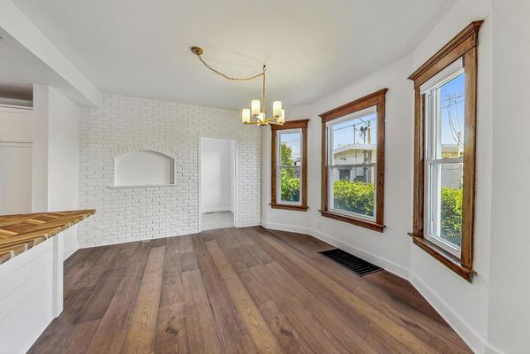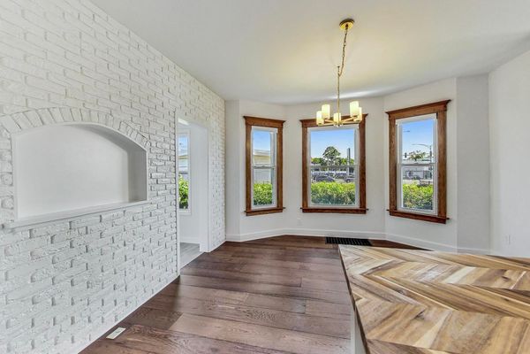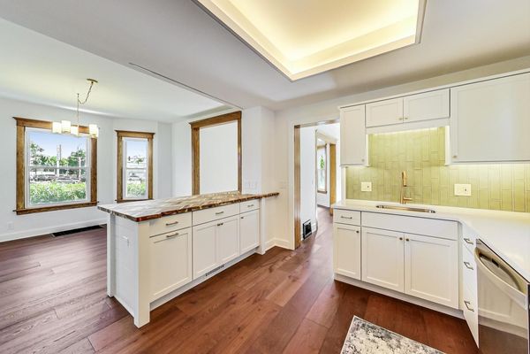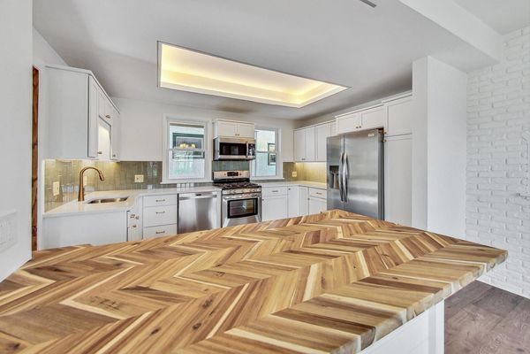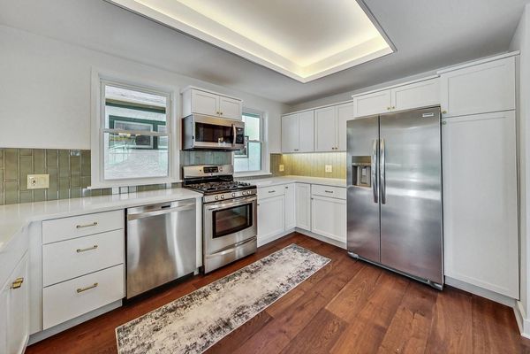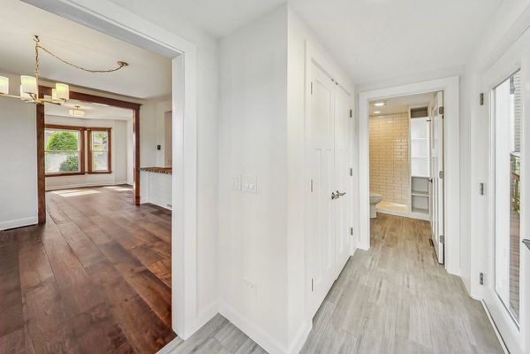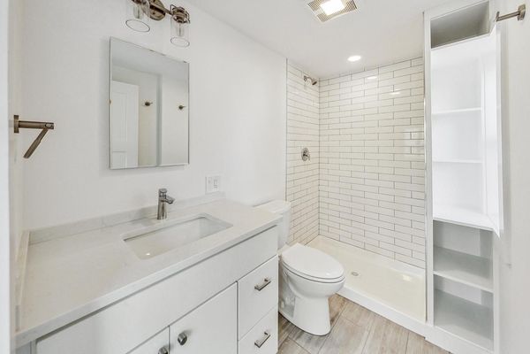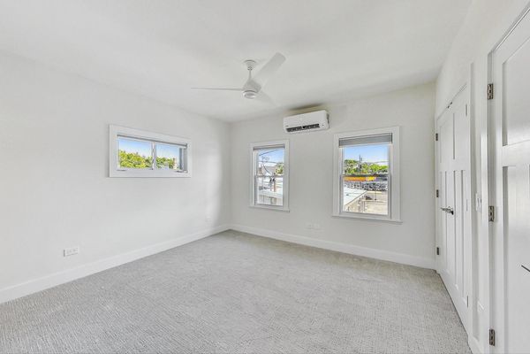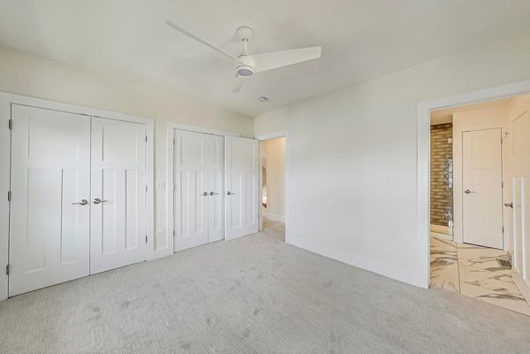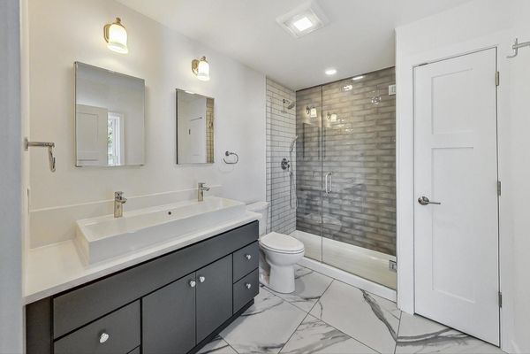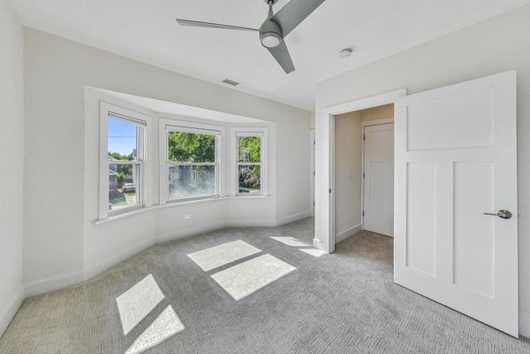4015 N Laramie Avenue
Chicago, IL
60641
About this home
Welcome to your better than new home in the heart of Portage Park. This completely renovated 4 story home sits on an extra wide (37') lot, offering the combination of both modernizations and restored charm in equal measure. Expect to be impressed by the flexible floor plan, with light pouring in from every direction, and tremendous updates that adorn every corner, offering a seamless blend of classic elegance and modern convenience. The main level is the epitome of single family home living, offering a comfortable living room, a separate dining room, a beautiful kitchen, full bath, and mud room. The brand new kitchen is a chef's dream, featuring stainless steel appliances, timeless white cabinetry, quartz countertops, a generous breakfast bar with a herringbone butcher block top, and under cabinet lighting. Venture upstairs to discover three bright bedrooms and two new baths, including a primary ensuite bath with an oversized shower and double vanity. Endless options for customization await in the large unfinished basement, complete with excellent ceiling height and a laundry area. Step outside to your private oasis, where a spacious wood deck and large back yard beckon for outdoor gatherings and relaxation. Zoned central heating and cooling systems ensure comfort throughout the year, and the convenient 2-car garage completes this picture-perfect residence. Located in the coveted Portage Park neighborhood, this home offers the ideal blend of tranquility and convenience. Enjoy easy access to Portage Park itself, Portage Park Elementary, as well as a plethora of retail, dining, and entertainment options just moments away. Don't miss your chance to make this exceptional property your own!
