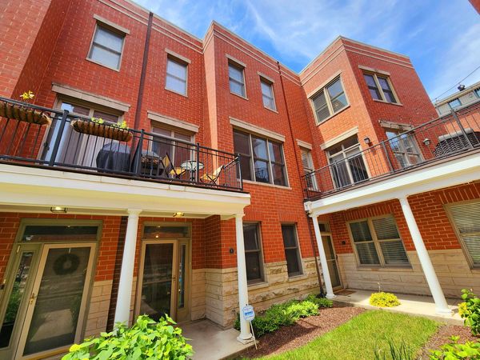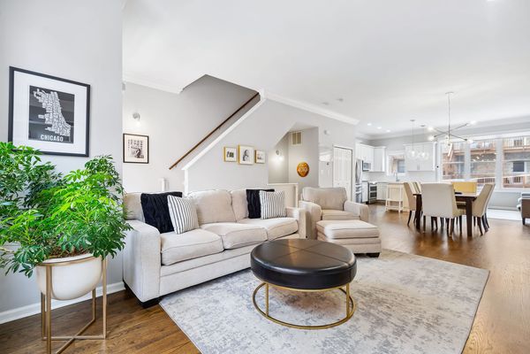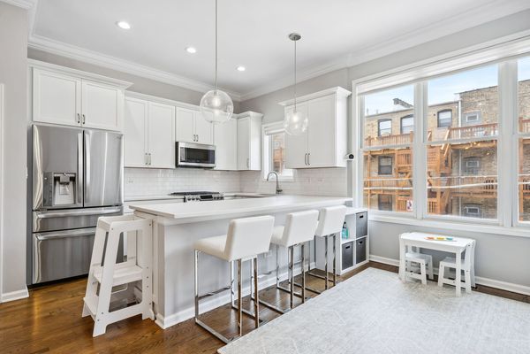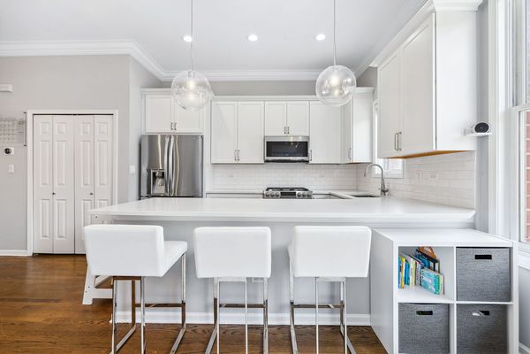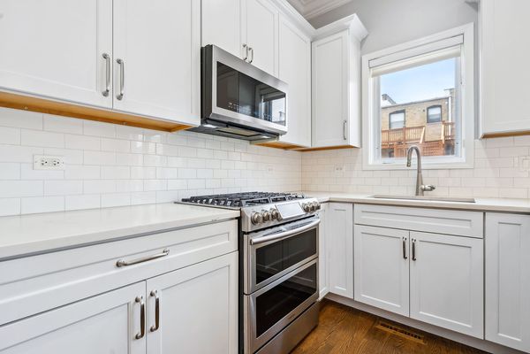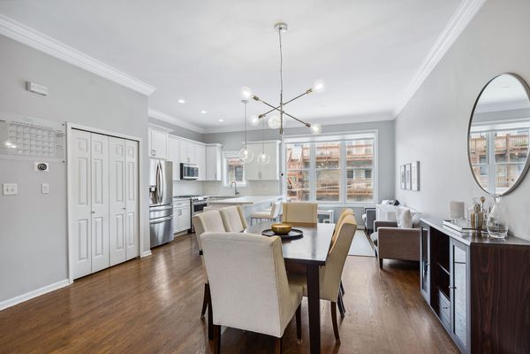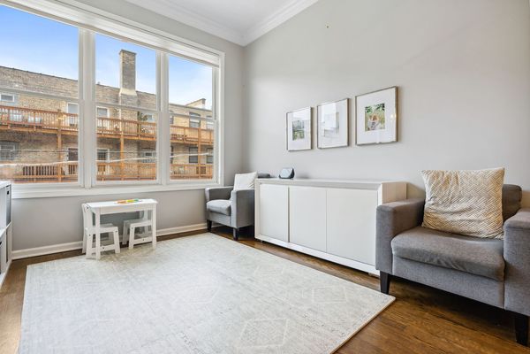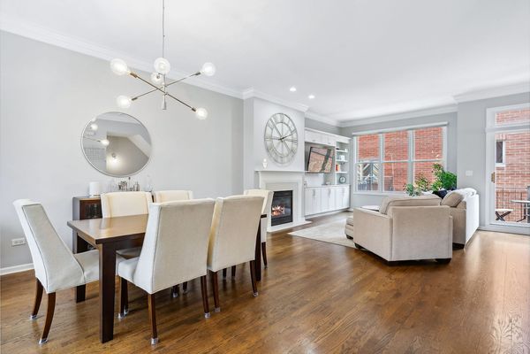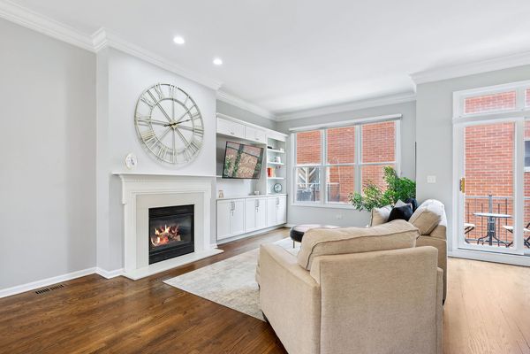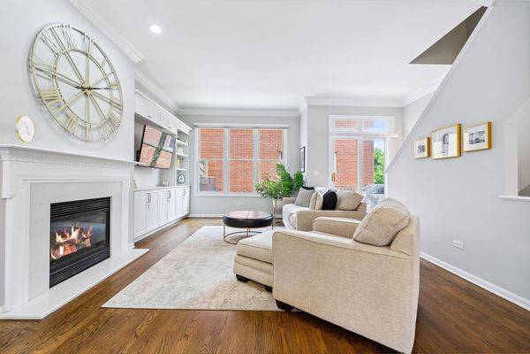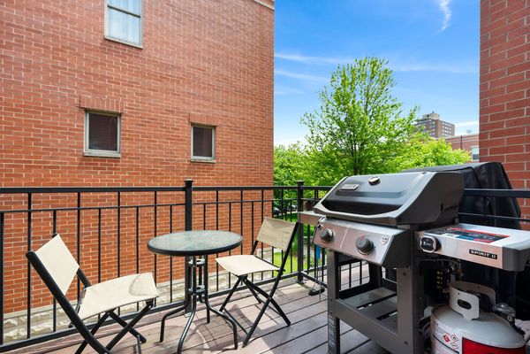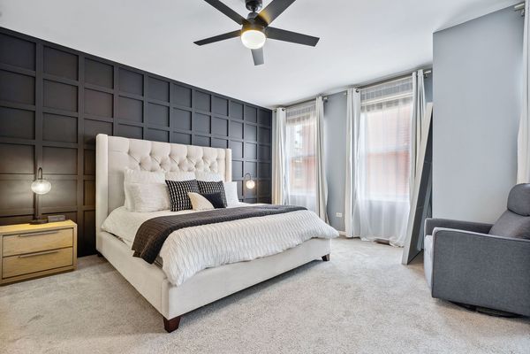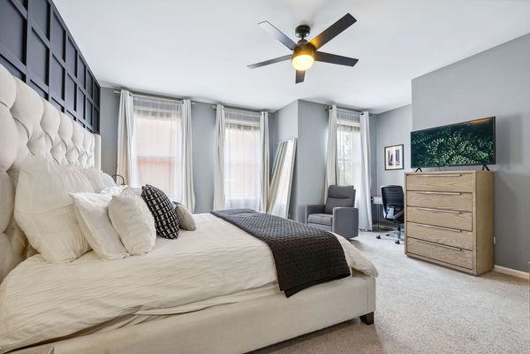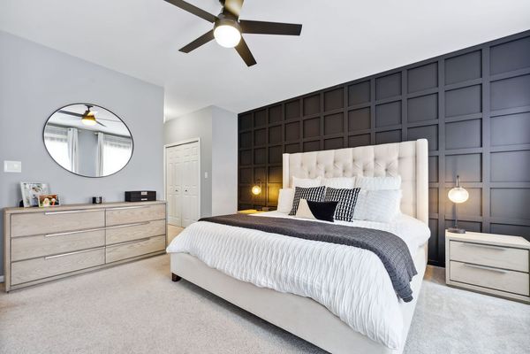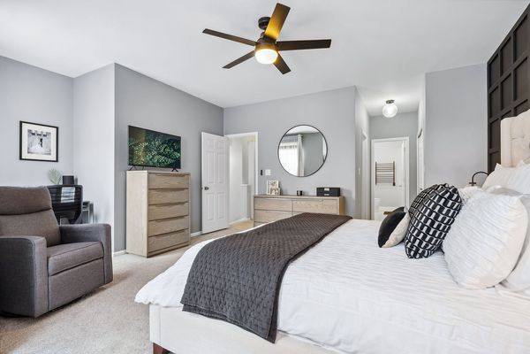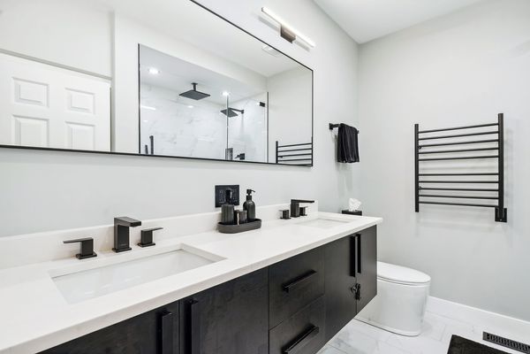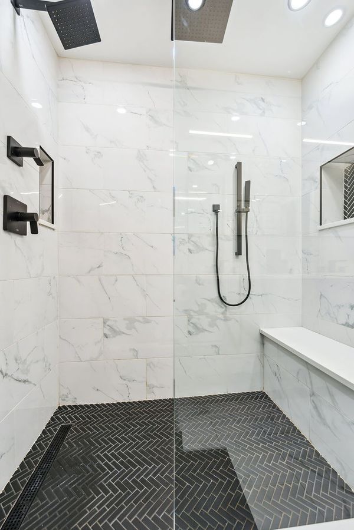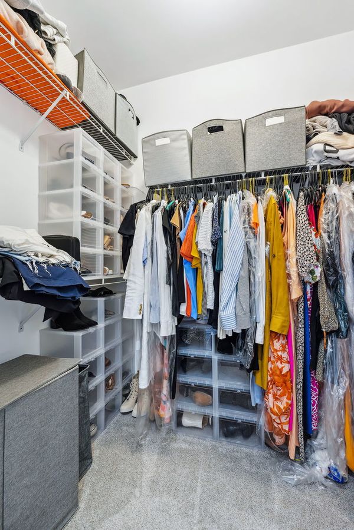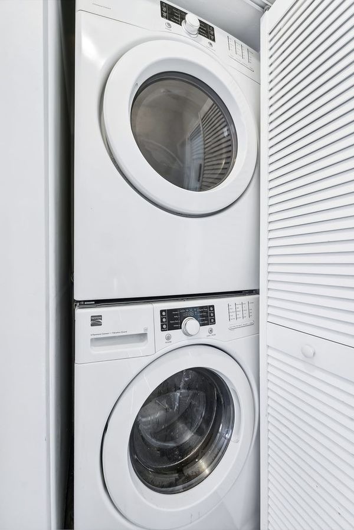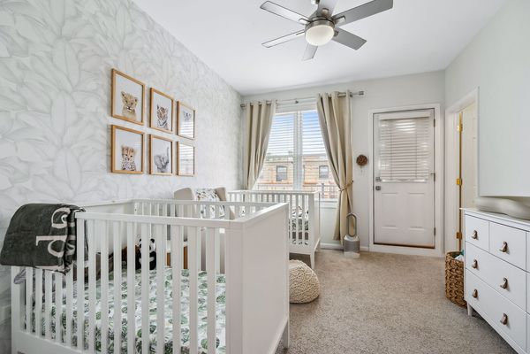4010 N Clark Street Unit N
Chicago, IL
60613
About this home
Offer has been verbally accepted pending relocation company signatures. Welcome home to this tastefully updated 3 bed 3 bath townhouse that lives like a single family home located in the quiet NW corner of a private courtyard complex in Blaine Elementary District. The second floor open concept living/dining/kitchen space is fully updated with new cabinets, lighting, appliances, quartz counters, and a custom pantry. Two living spaces with oak hardwood floors, a dining area, custom built ins, a gas log fireplace with quartz surrounds, and a private balcony for grilling round out the entertaining level. Upstairs the massive primary bedroom suite has been fully updated with custom millwork and a new primary bath with dual vanity & spa-like custom tile bench shower. Ample his & her closet space with a custom walk-in. Across the hall, the updated second bedroom suite is perfect for a baby or small child and has room for two beds. Washer & dryer located in between the two 3rd floor bedrooms. On the first floor, an updated bedroom suite perfect for a combo work from home office and guest space. The spacious 2 car garage has updated shelving and a heater along with storage above. Matterport 3D tour available by clicking on the Virtual Tour icon. Outside, enjoy a lovely private courtyard area with guest parking for 6. Well run association with 100% owners and rentals allowed. A+ city location a short walk to the Southport Corridor shopping & Blaine Elementary. Sheridan Red Line stop is .5 mi away to the east. Incredible food & drink options a short walk away include: Bombastic Cafe & Steingold's, Port & Park Bistro, Tango Sur, Coalfire Pizza, and everything further south on Southport (Coda di Volpe, Ella Elli, Crosby's, Southport Grocery, Corridor Brewery). For entertainment, walk to historic Wrigley Field for Cubs games & concerts, Alamo Draft House and Music Box Theatre for movies, & Lucky Strike Social for bowling and games. A townhouse with all these wonderful updates in a top notch school district and incredible location make this an opportunity not to be missed!
