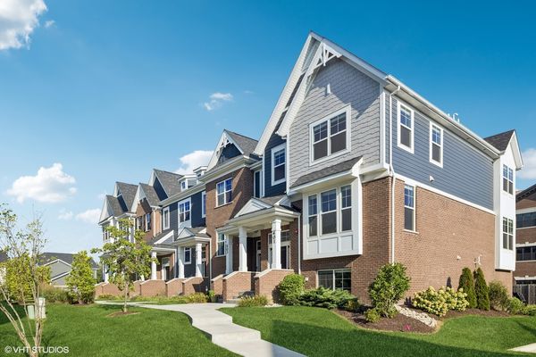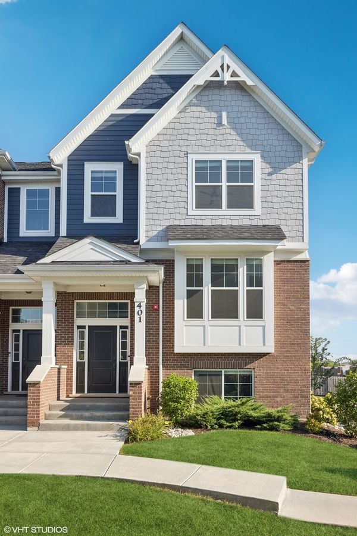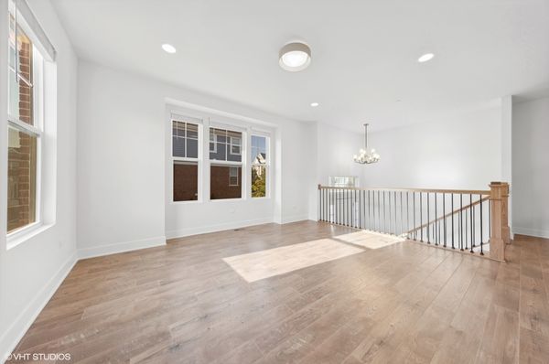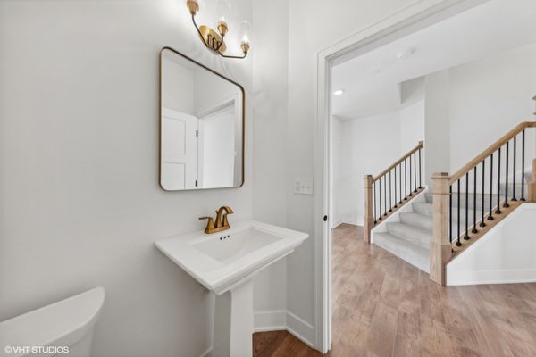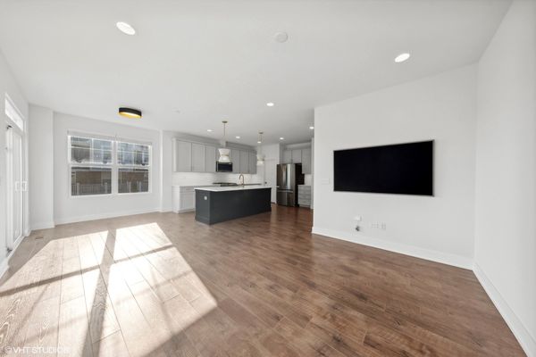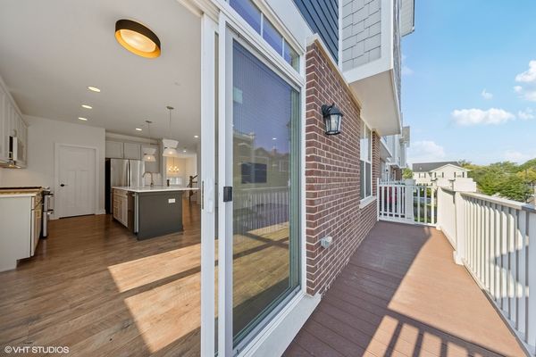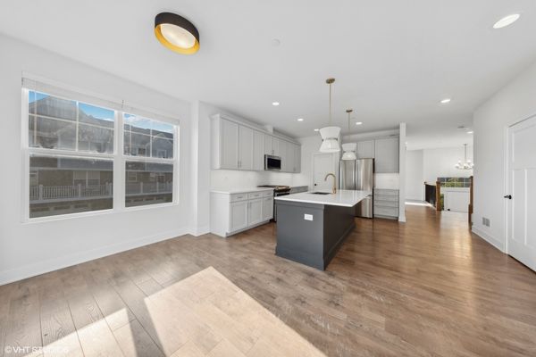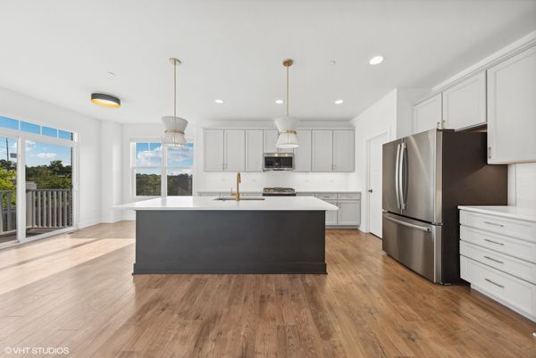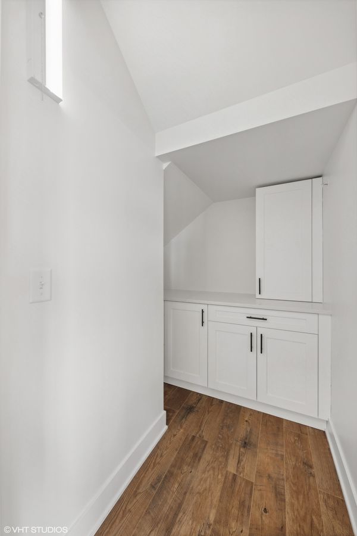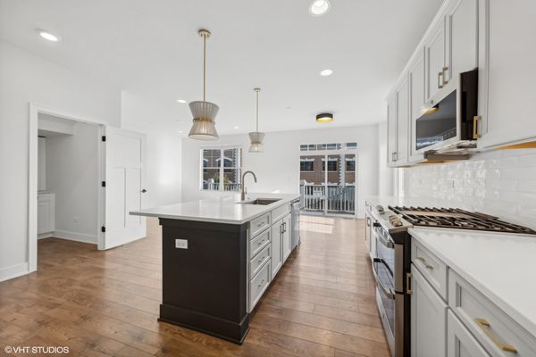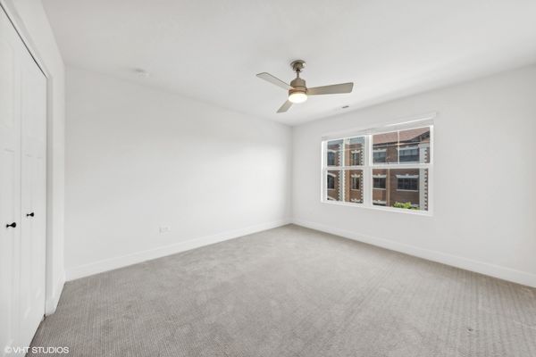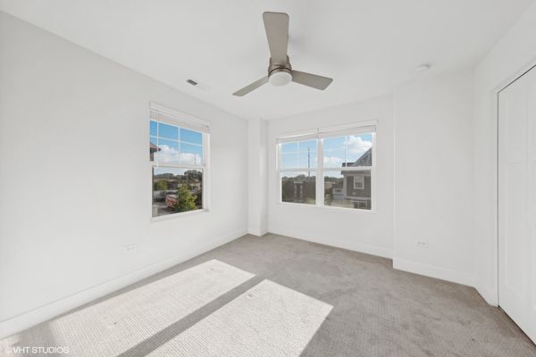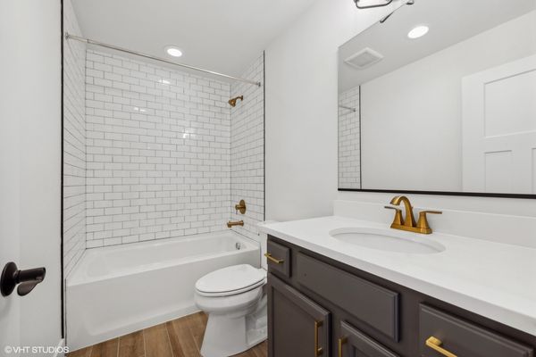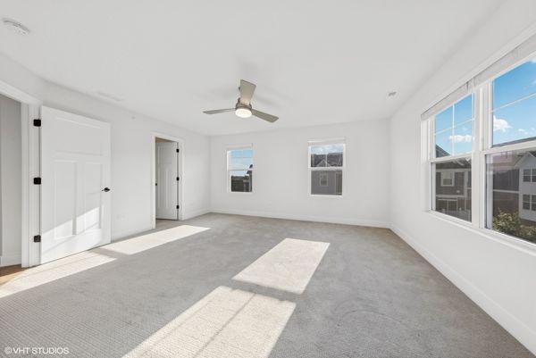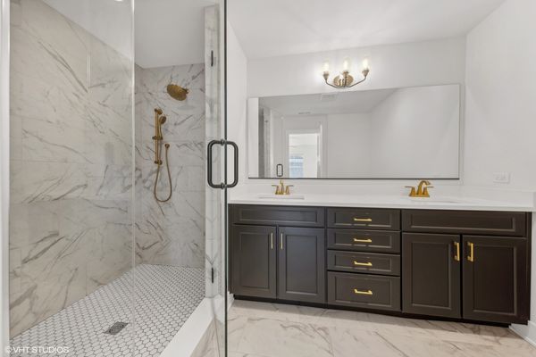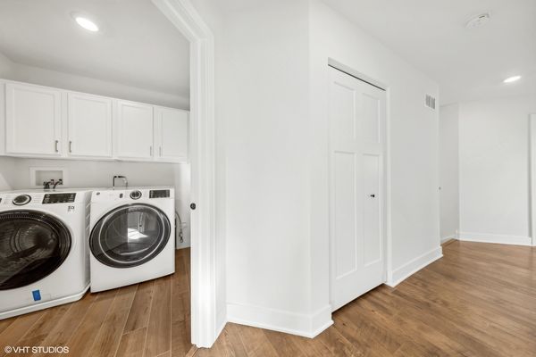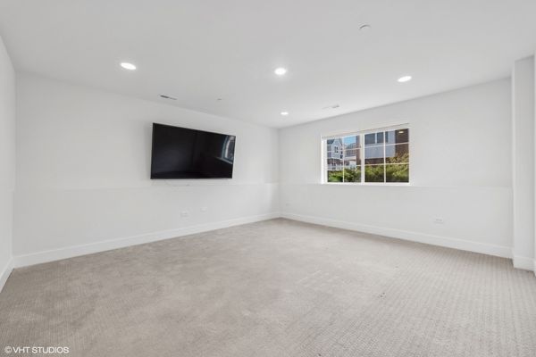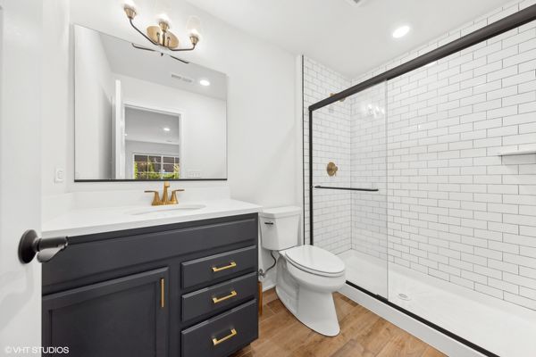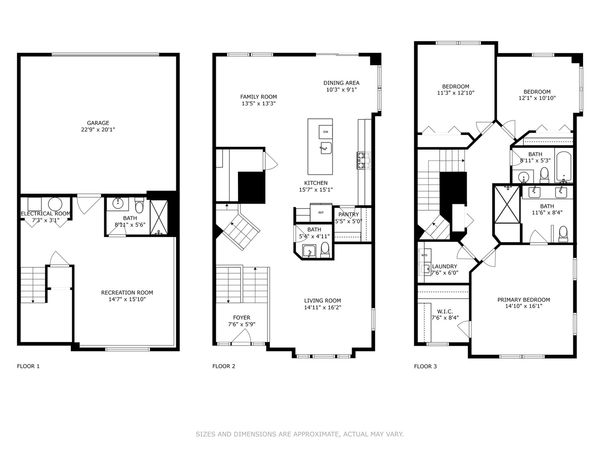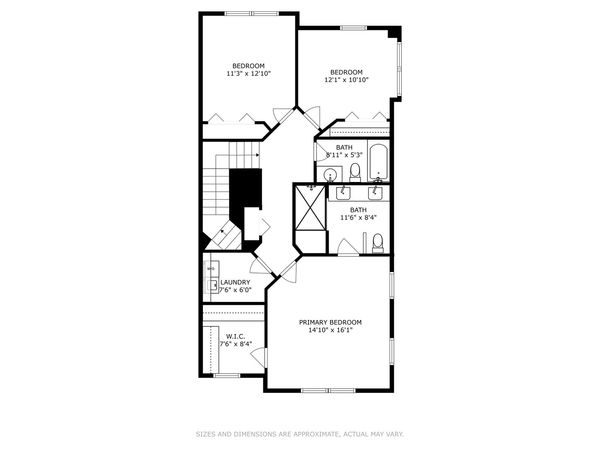401 Filson Street
La Grange, IL
60525
About this home
***Sold on the Private Network***Welcome to this stunning townhome with 3 finished levels. Adorned with upgraded finishes, this Cardiff model end unit offers both luxury and comfort. The welcoming living room is flooded with light and could also be utilized as a formal dining space. The open-concept family room flows seamlessly into the beautiful chef's kitchen, complete with a spacious pantry, island, breakfast nook, and stylish finishes. A convenient half bathroom and a charming balcony complete this level, making it an entertainer's dream. Upstairs, you'll find three generously sized bedrooms, each with ample closet space. The primary suite features a large walk-in closet and luxurious bathroom, providing a private oasis of relaxation. The additional hall bathroom includes a tub/shower combo, and the laundry room on this level adds a touch of convenience to your daily routine. The versatile basement offers additional living space that can be tailored to your needs - whether as a recreation room, office, or a fourth bedroom. It also includes a full bathroom and provides access to the two-car attached garage, adding both functionality and flexibility. Situated in a prime location, this home is close to everything you need - restaurants, train, boutiques, parks, tennis courts, award-winning schools, and more!
