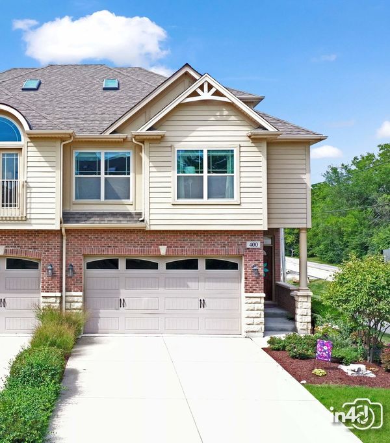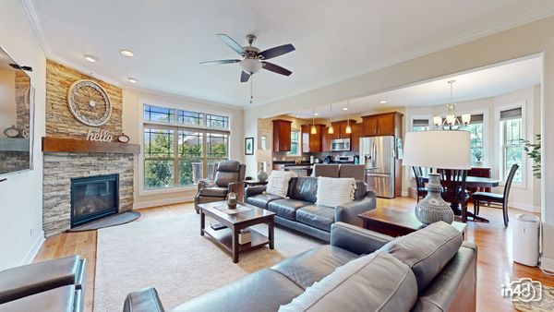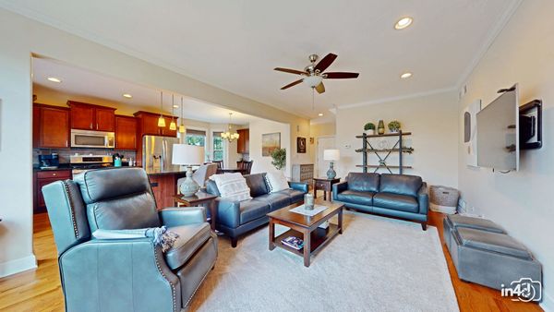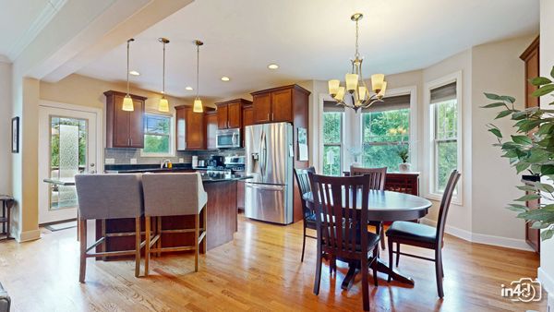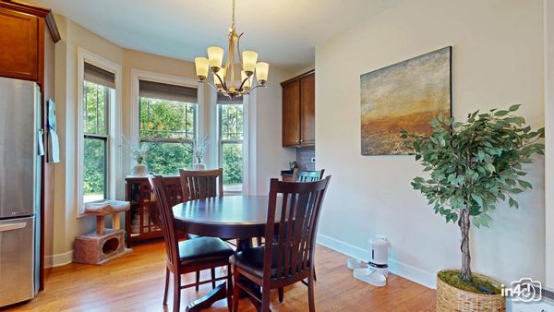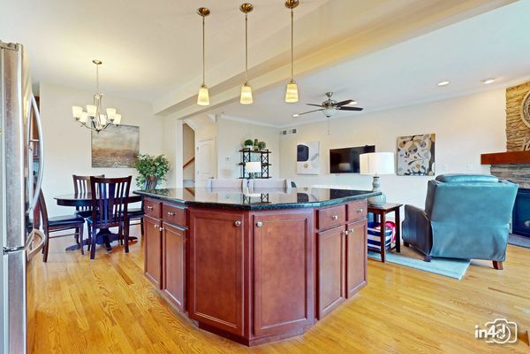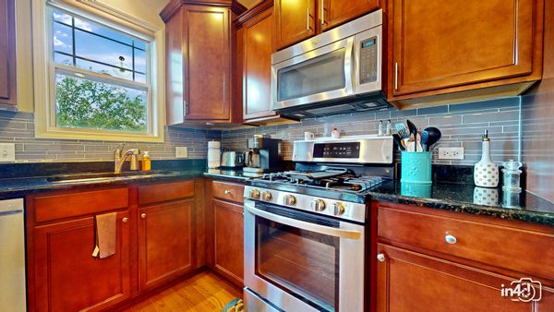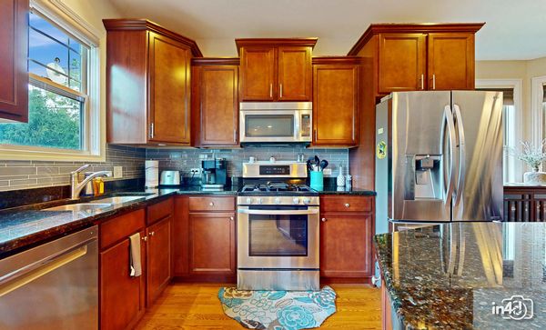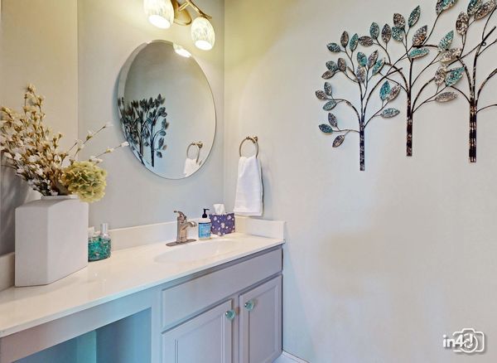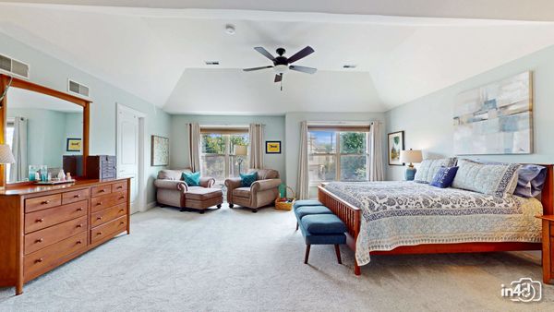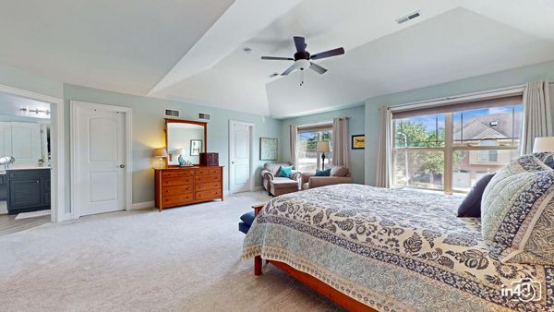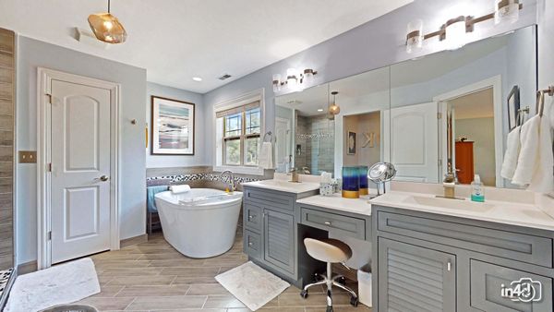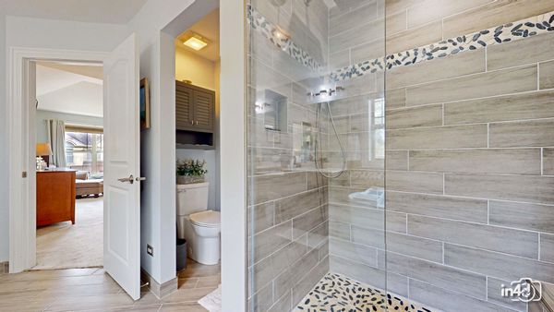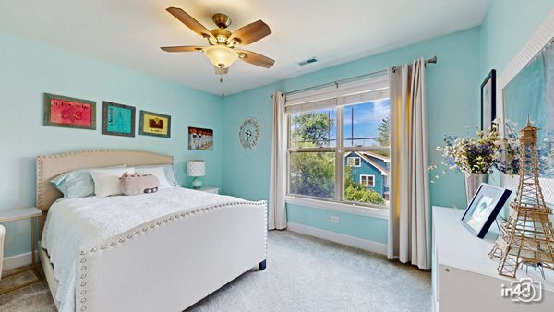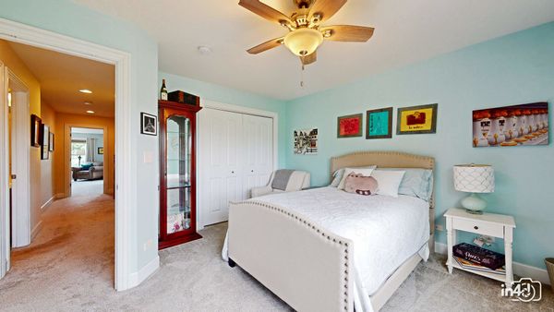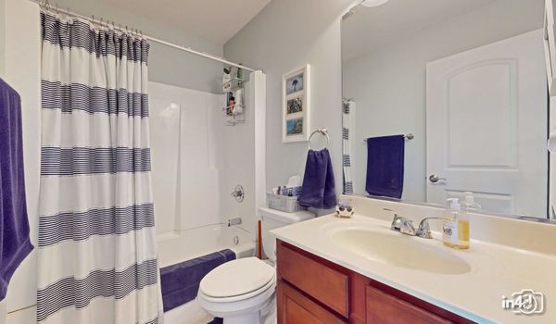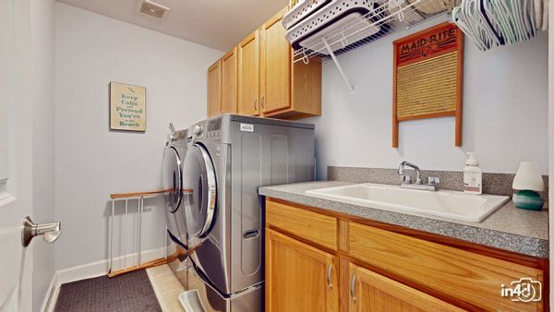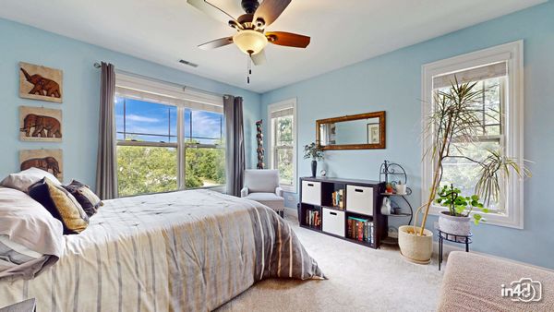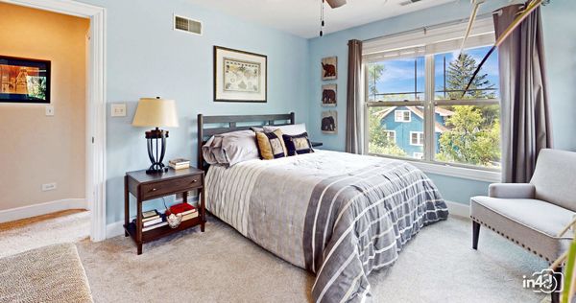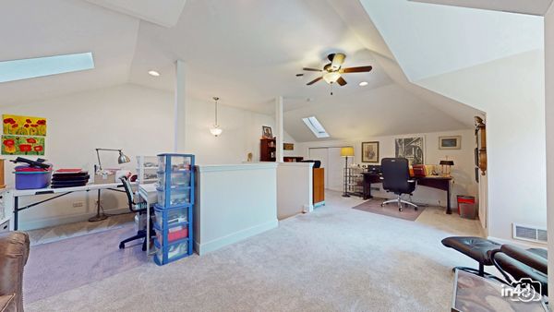400 Provence Court Unit 400
Lisle, IL
60532
About this home
Welcome to 400 Provence in Lisle, part of The Villas of Versailles, a prestigious enclave of high-end duplexes. These luxurious homes feature elegant brick, stone, and hardy board siding exteriors, encompassing over 3, 300 sq. ft. across four levels of refined living space. Step inside to be captivated by the open-concept kitchen, showcasing staggered tall cabinets, stainless steel appliances, granite countertops, and a tiled backsplash. The octagon island, illuminated by pendant lights, provides the perfect setting for entertaining friends and family. The great room exudes warmth with its gas fireplace with a Stone Facade and wood mantel, complemented by hardwood floors throughout the first level, which also includes a convenient powder room. An all-new deck, added in 2018, extends off the kitchen, offering a serene spot for relaxation. The second level hosts three spacious bedrooms, including an exceptionally large owner's suite. The owner's bathroom, remodeled in 2020, features striking tiled floors, an oversized tiled shower, a separate tub, and his-and-hers closets. New carpet installed in 2020 and ceiling fans added in 2019 enhance the comfort of all bedrooms. The laundry room, equipped with a washer and dryer from 2018, is conveniently located on this level. The third level offers versatile space that can serve as an office, bedroom, dayroom, or second family room, complete with a cozy window seat. The professionally finished English basement, completed in 2017, includes a spacious recreation room, a half bath, and a kitchenette, perfect for entertaining guests. This energy-efficient villa boasts two high-efficiency gas furnaces and central air conditioning. Enjoy low HOA fees of $150 per month, covering insurance, lawn care, and snow removal. Situated in a fabulous location with easy access to expressways and shopping, the property is also across from a beautiful park. It is served by Downers Grove North High School, Downers Grove Elementary, and Junior High Schools. Metra Station 5 Minutes Away! Welcome to your new home at 400 Provence, where luxury and convenience meet!
