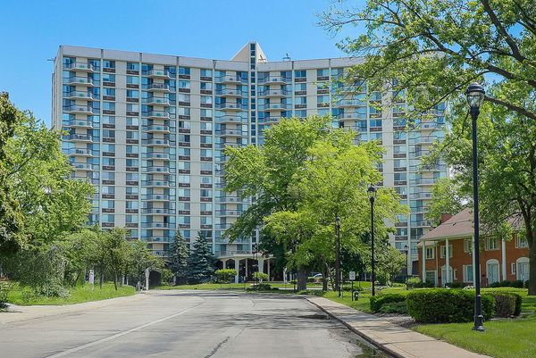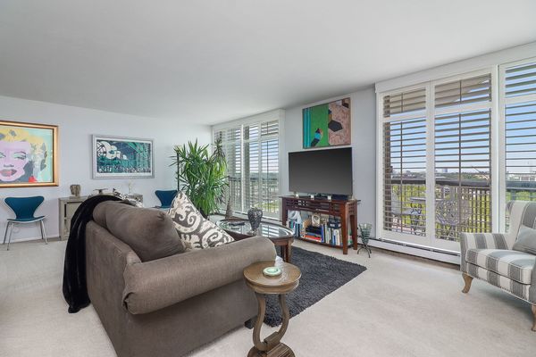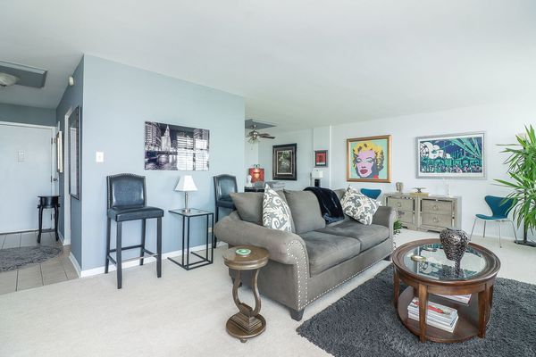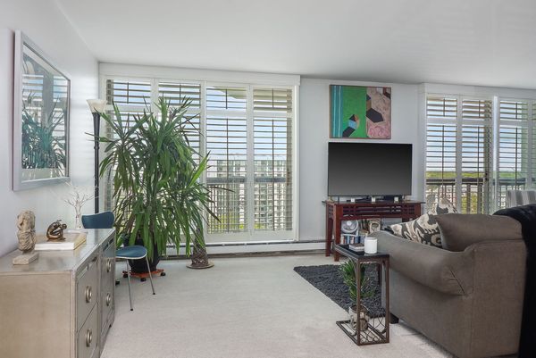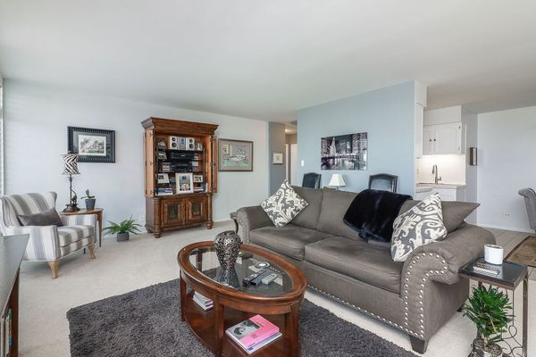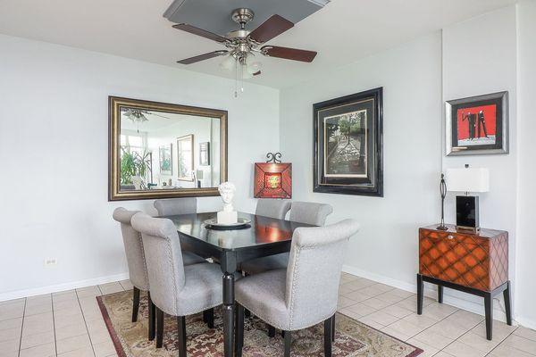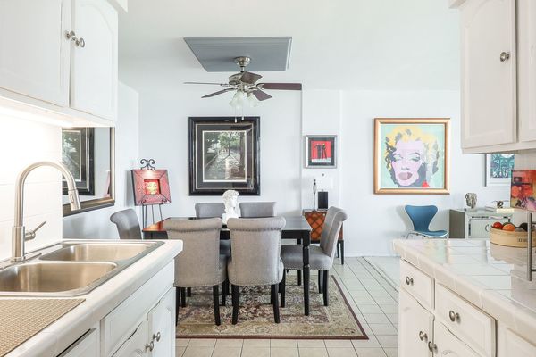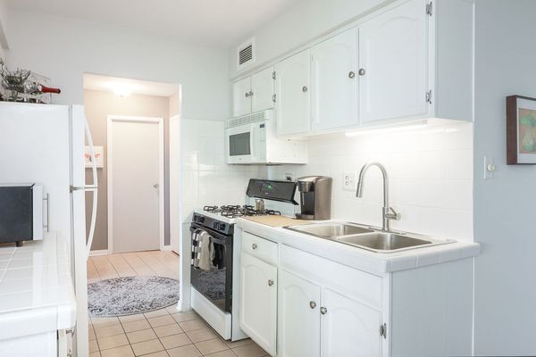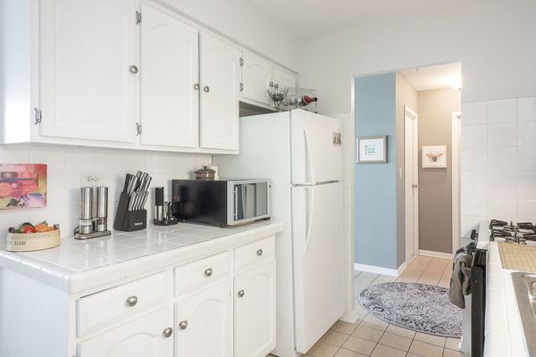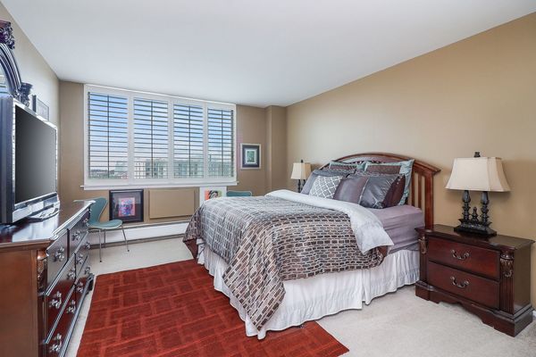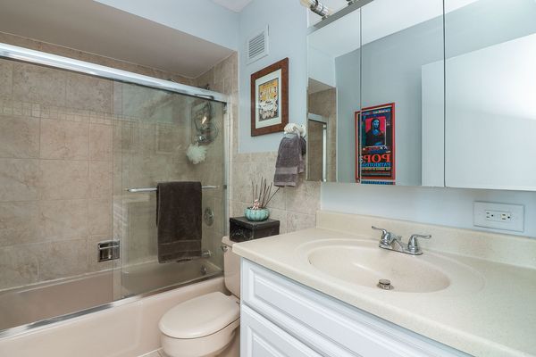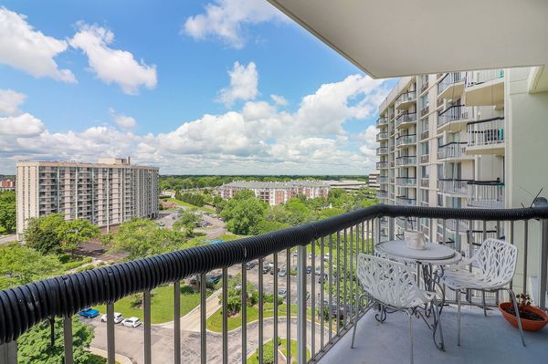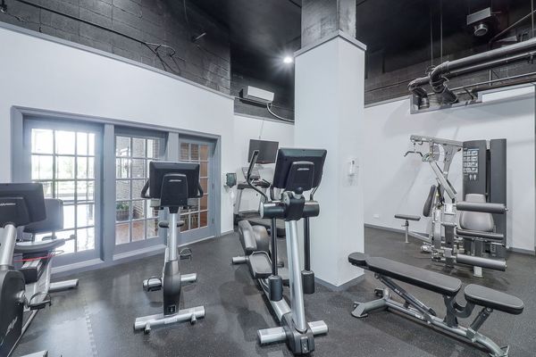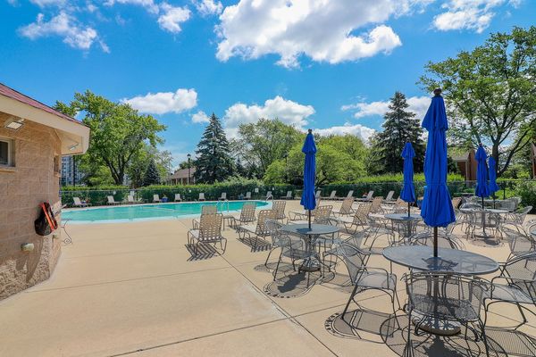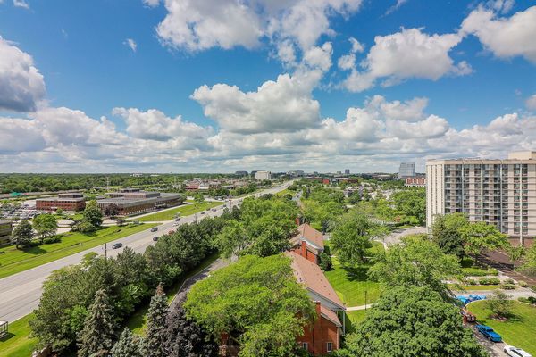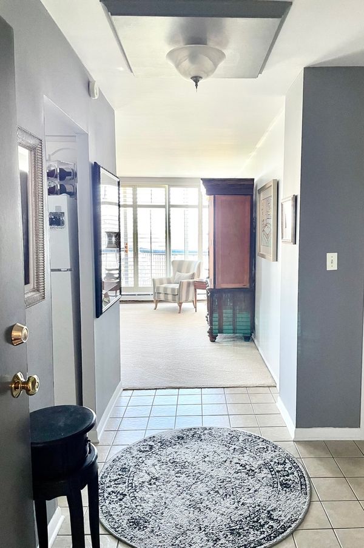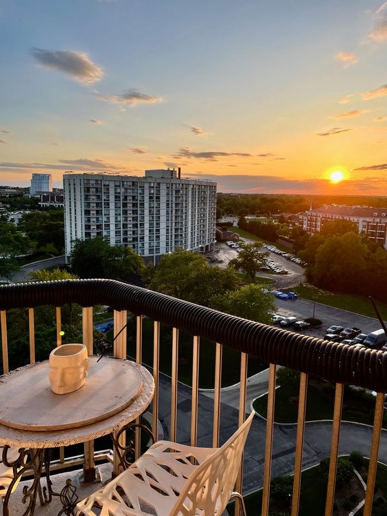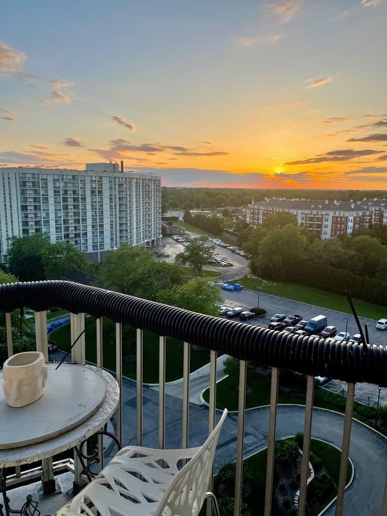40 N Tower Road Unit 11K
Oak Brook, IL
60523
About this home
Oak Brook condo with beautiful sunset views! High Floor, Western Facing unit is close to highly-rated restaurants, Drury Lane, Oak Brook Polo -while being in proximity to what Chicago offers. This is the largest one bedroom unit in the building. The large living room opens to a balcony with a full wall of windows that floods the unit with natural light. Elegant custom wood shutters on sliders were installed. Dining Room area open to the kitchen and living room. The unit has been freshly painted and is being offered furnished with wonderful designer furniture. Just move-in! The current owner had the bathroom plumbing replaced with copper. Located close to shopping, forest preserves and highways. This well run building has a new laundry room, swimming pool, exercise room and designated storage space. HOA fee includes everything (water, trash, wi-fi/cable, gas) except electric. The building offers underground heated parking for an additional $70 per month. There is also a large exterior lot that provides free parking. You will not be disappointed. No Pet or Rentals. HOA requires 25% down payment. Cash or 25% down payment offers only.
