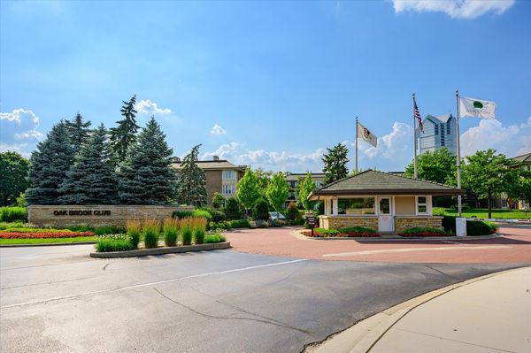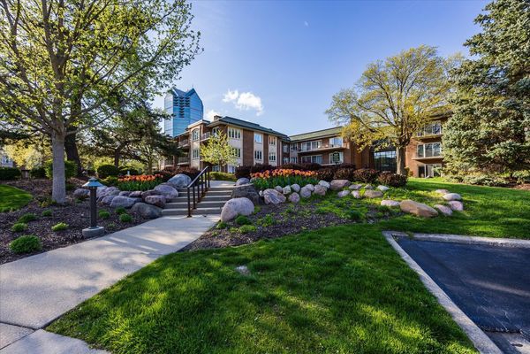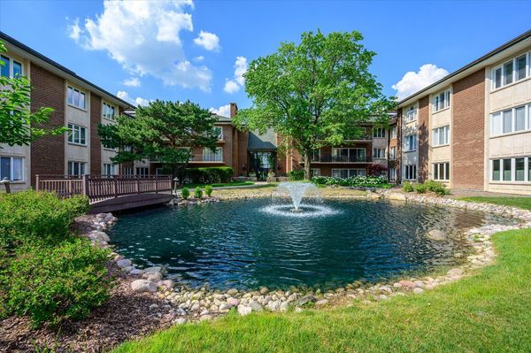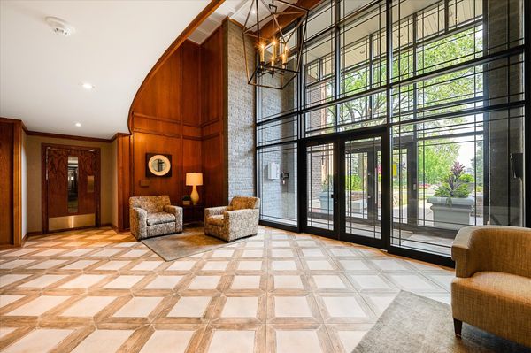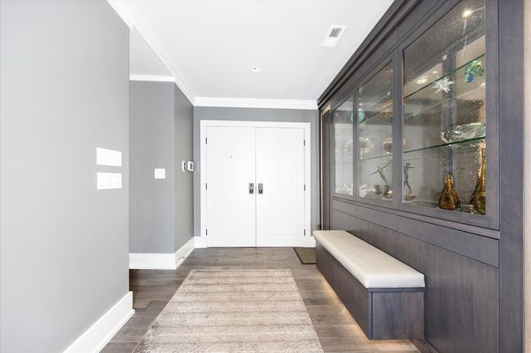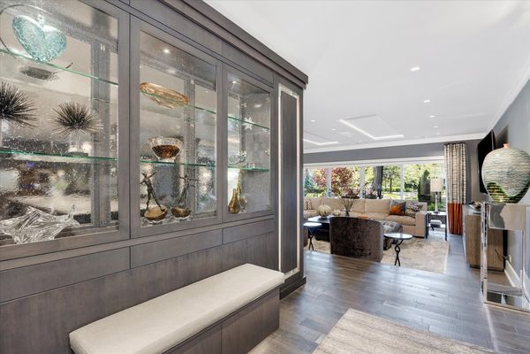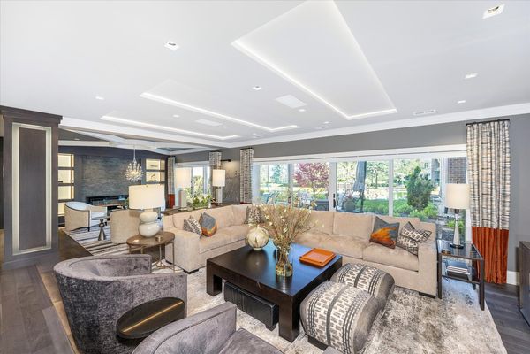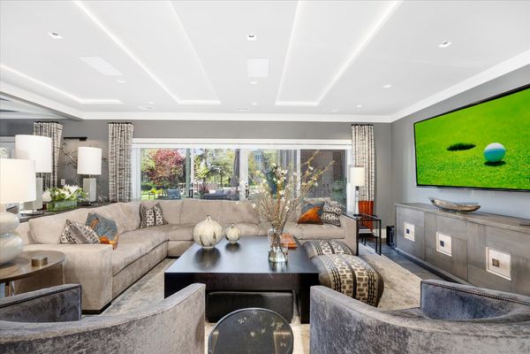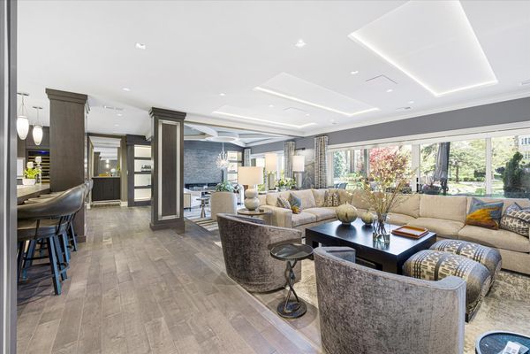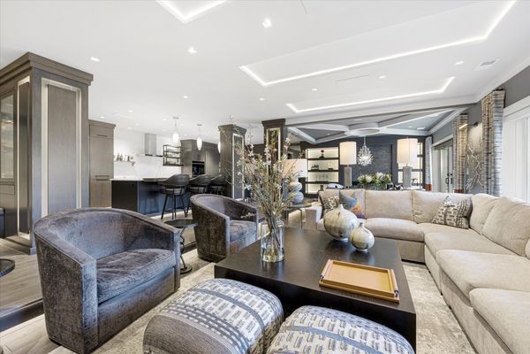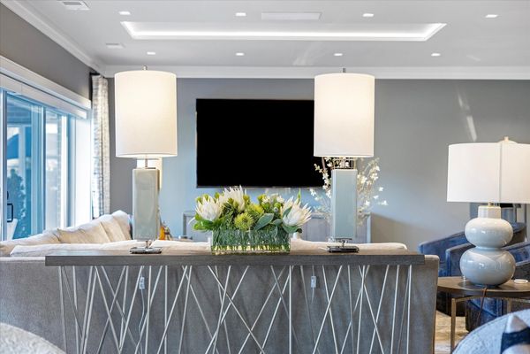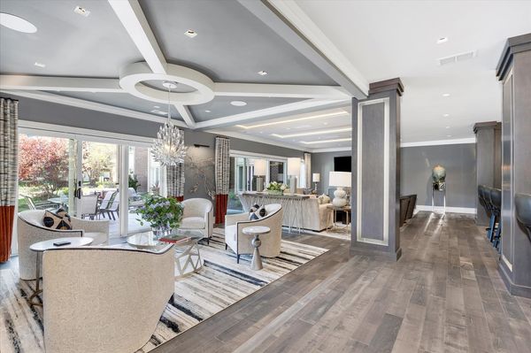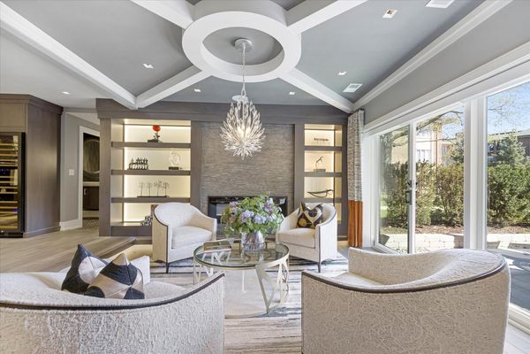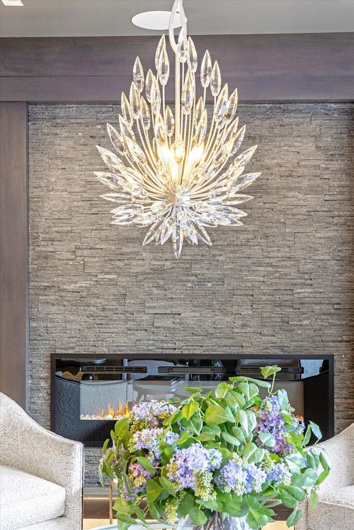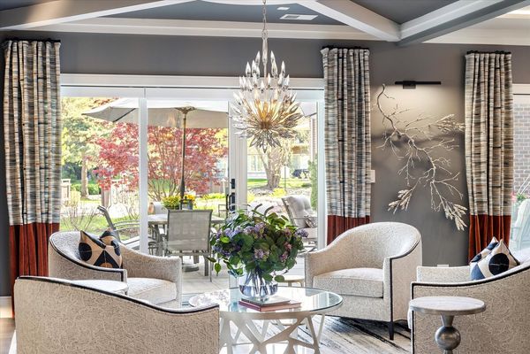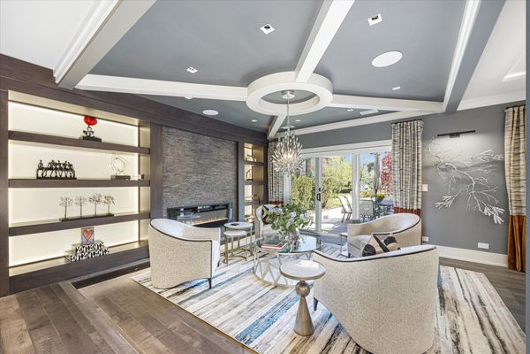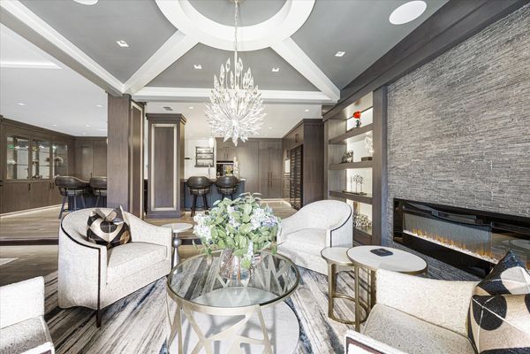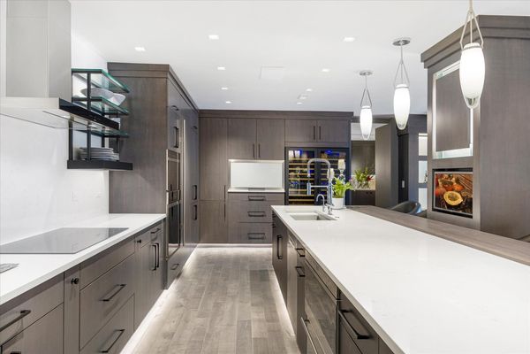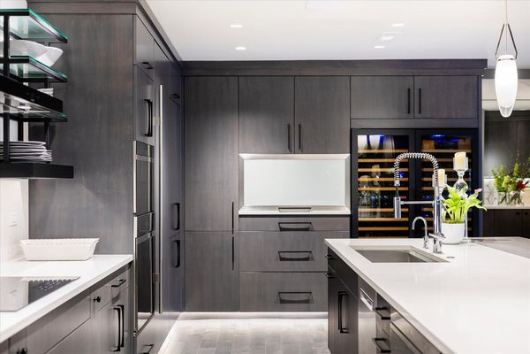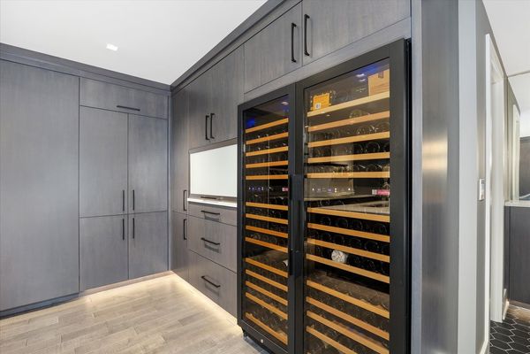4 Oak Brook Club Drive Unit F101
Oak Brook, IL
60523
About this home
Experience this newly constructed exclusive first floor residence at the Oak Brook Club, utilizing the finest materials and luxury finishes in this exceptional custom build out by Andrew Thomas Designs. With spectacular views from the wall of windows the moment you walk through the door...overlooking the grand private terrace, manicured grounds and serene fountain, this stunning executive home includes a impressive floor plan and opulent rooms that creates this breathtaking transformation known as F101. Designed for entertaining and life everyday, each room cascades into the next with luxurious finishes including these highlights...Custom built ins and lighting, 10ft ceilings, Gourmet kitchen with impressive 16ft quartz island, elite Sub-Zero/Wolf appliance package, Induction Cooktop, Warming drawer, Allavino Dual Zone temperature controlled Wine Towers, Graber custom soft close cabinetry with amazing storage system, Wet bar, Lutron Smart Lighting Voice or App Control System, Stunning Primary Suite with fireplace, custom cabinetry and built in wine bar, Primary Spa bath offering radiant heated floors, custom floating vanity, Curb-less shower room with rain shower and multiple sprayers and free-standing soaker tub, his and her walk in closets, Steamist Steam Shower, New Anderson Windows and Patio Doors, State-of-the-art Sonos system, largest outdoor patio, 2 side by side heated garage spaces and a 15 x 9 2nd floor storage room. The Oak Brook Club is a luxury gated community and maintenance free luxury living, offering 25 acres of ponds and walking paths, heated outdoor pool, renovated club house, exercise and party rooms, plus on-site management, all located just minutes to restaurants, shopping and O'hare airport. This is a rare opportunity to own this Newly Constructed first floor residence in such an established gated community
