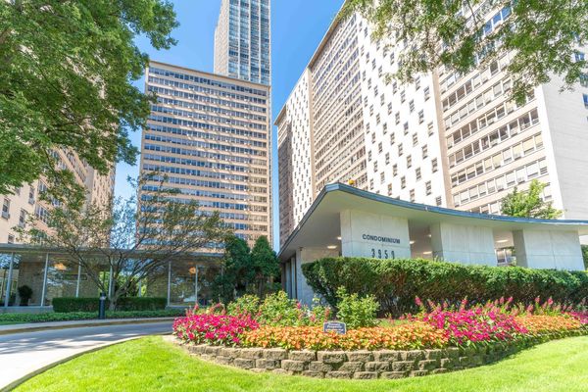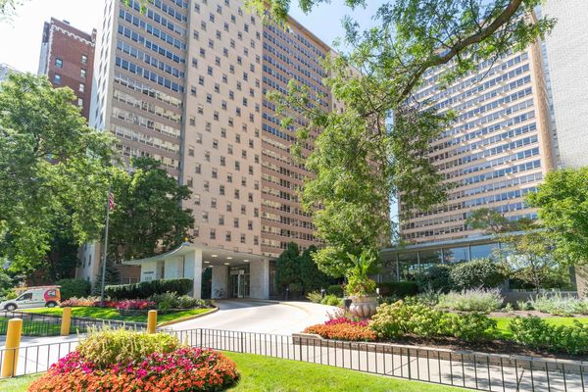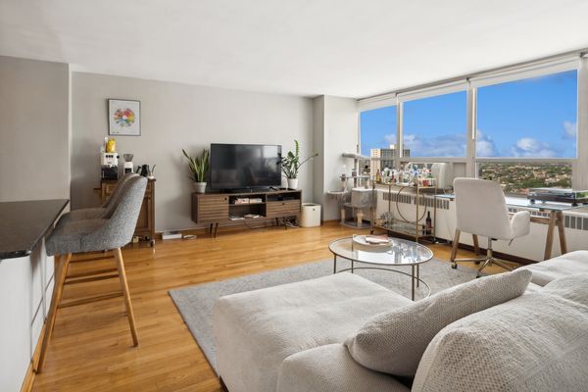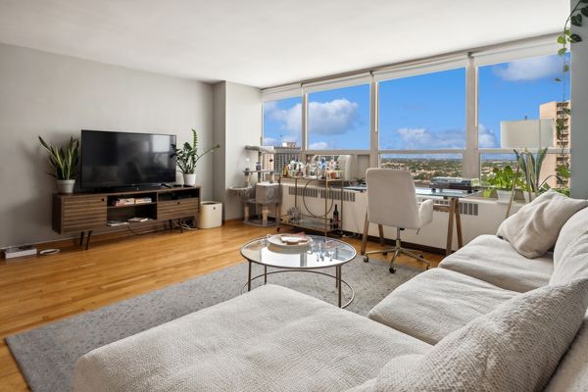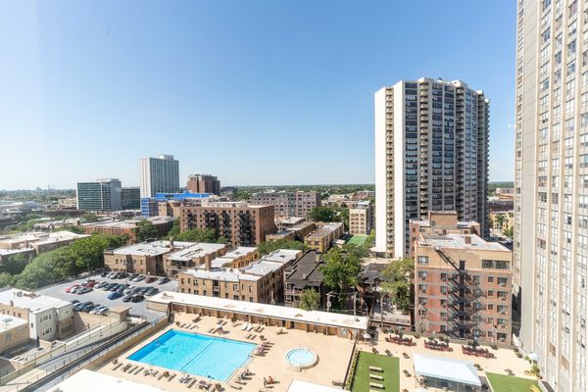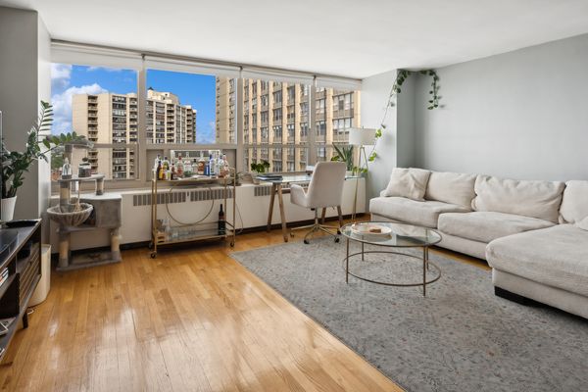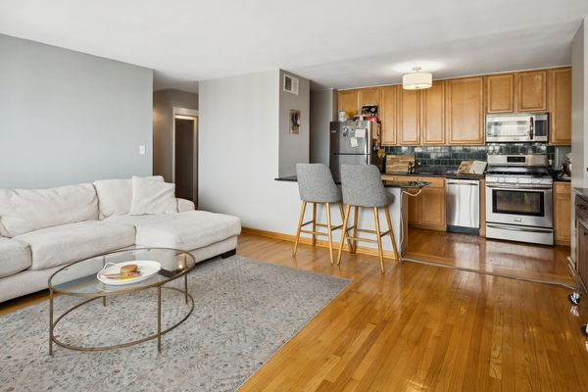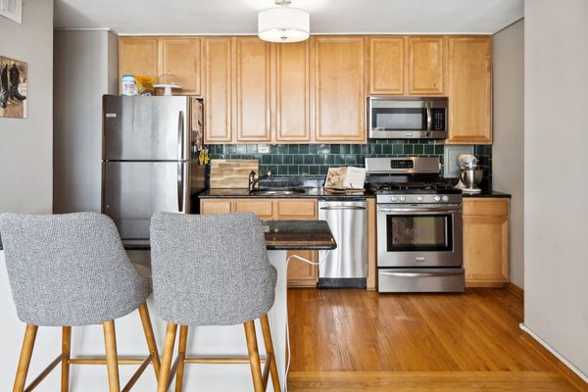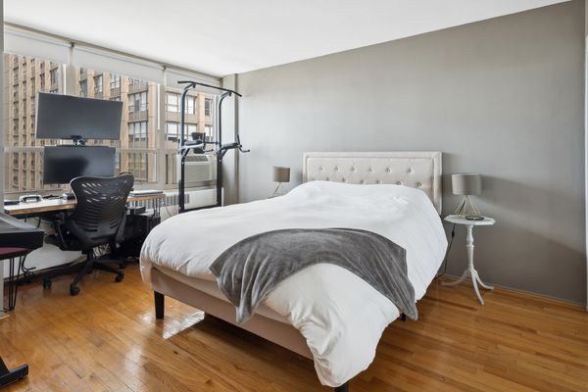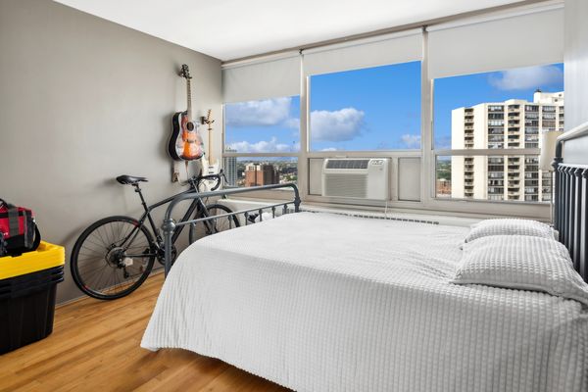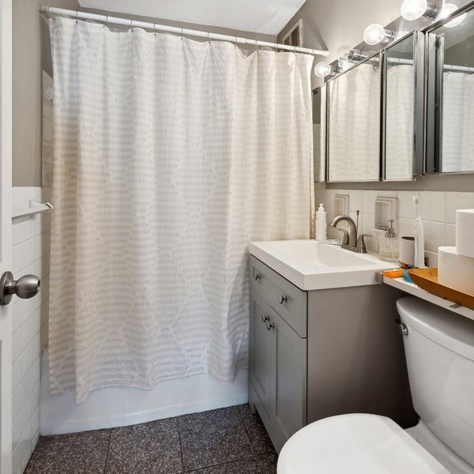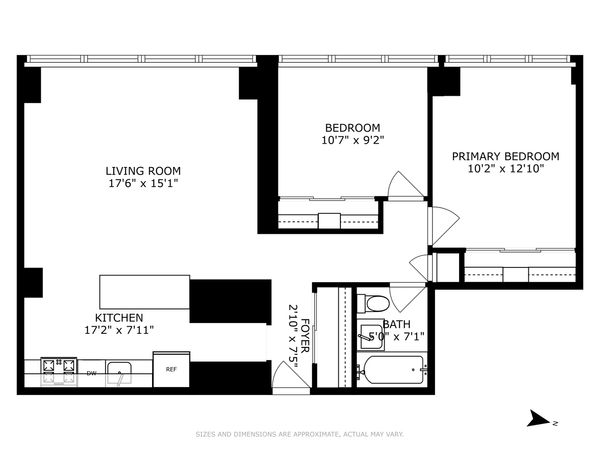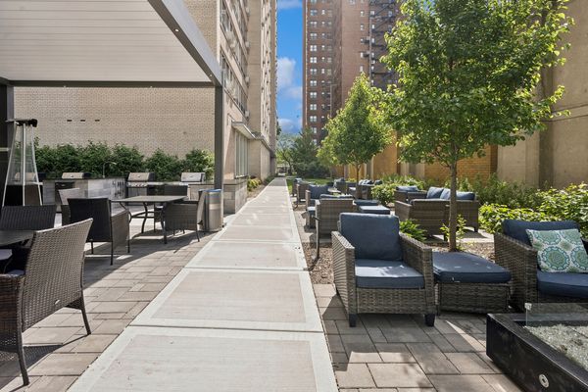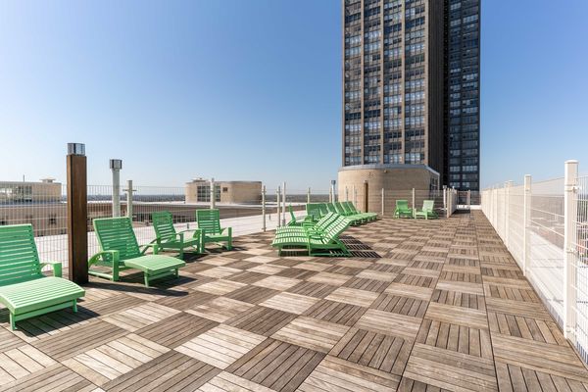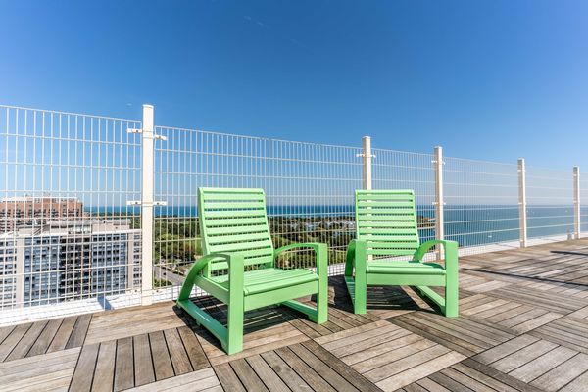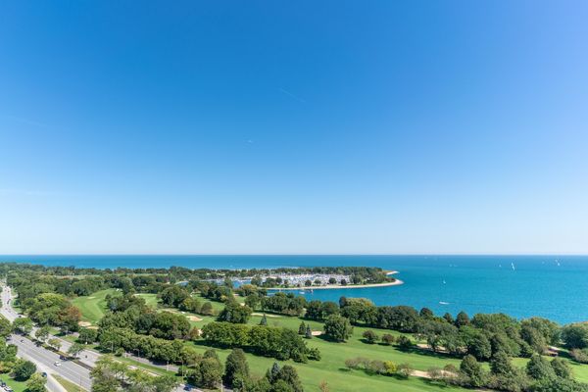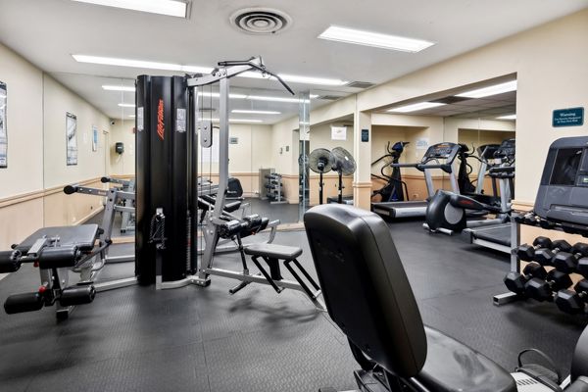3950 N Lake Shore Drive Unit 2316
Chicago, IL
60613
About this home
Enjoy the view from on top! This penthouse level home presents amazing, west-facing views of Lakeview, Wrigley Field, and incredible sunsets. The spacious home has an open-concept living space with real hardwood floors throughout, kitchen with stainless appliances, two large bedrooms, and an updated vanity in the bathroom. Huge windows in all rooms make the home feel bright and airy. Building has on-site management, front door staff, maintenance staff, and is very financially secure. Each tower has it's own laundry room, storage is included with the unit, convenience store and commissary, beautiful patio w/ fire-pits and grills, as well as an incredible rooftop sundeck! Monthly assessment includes ALL utilities; even electricity! Outstanding location with multiple bus stops out front, the Red Line nearby, and easy access to the lakefront trails, Montrose Beach, Wrigleyville restaurants, shopping & nightlife. Rental parking in the building, please inquire w/ the garage for current availability.
