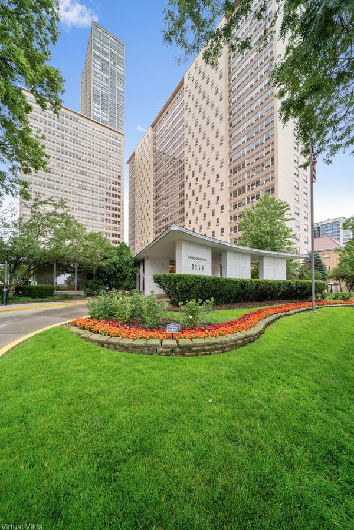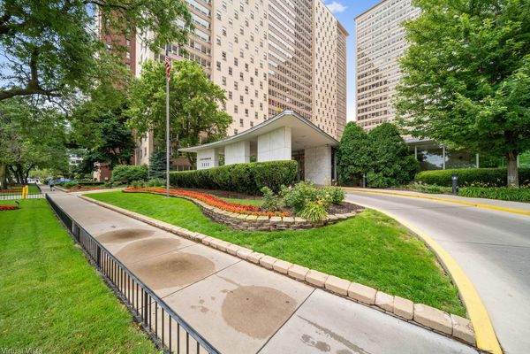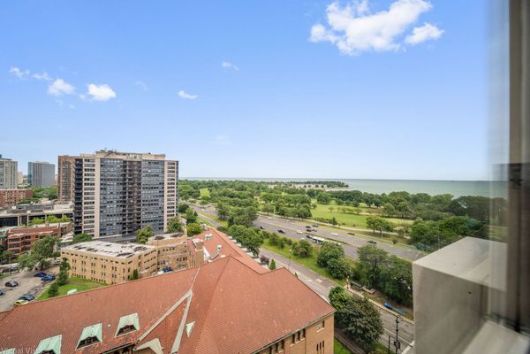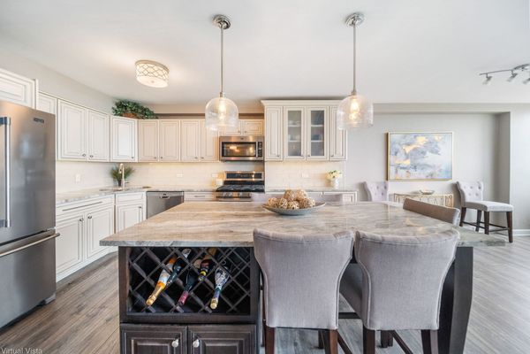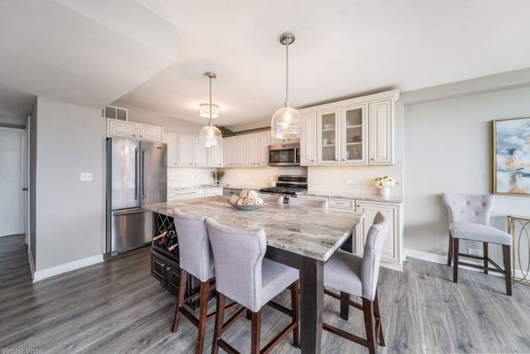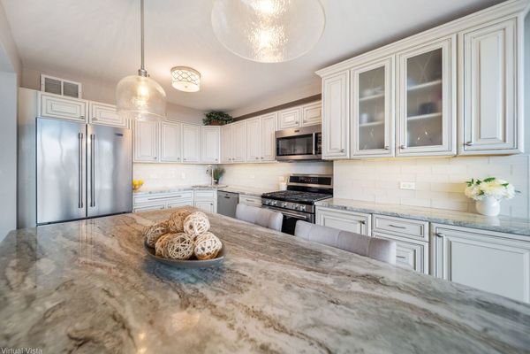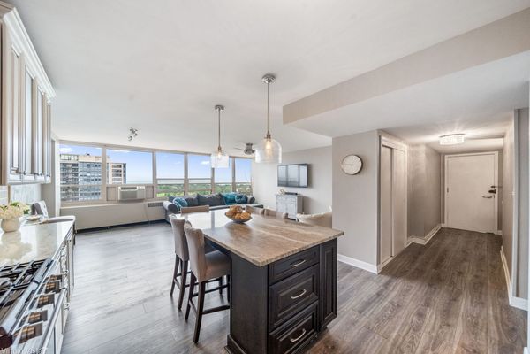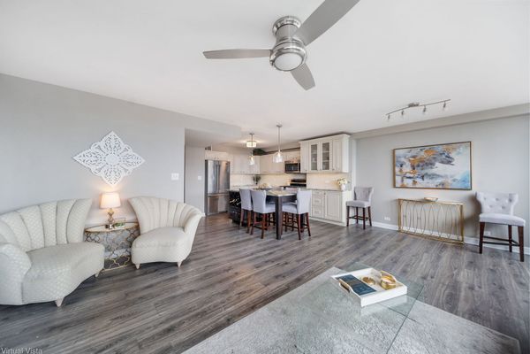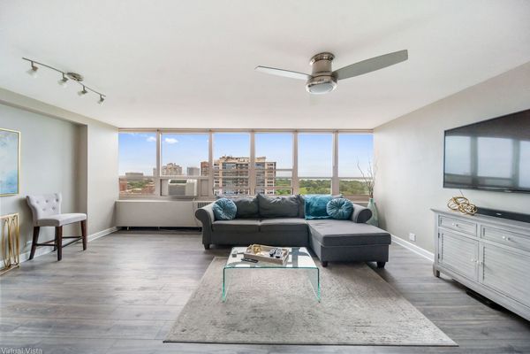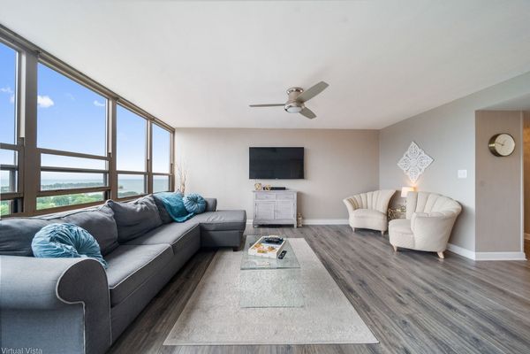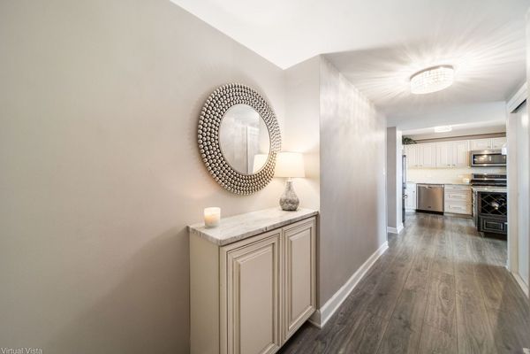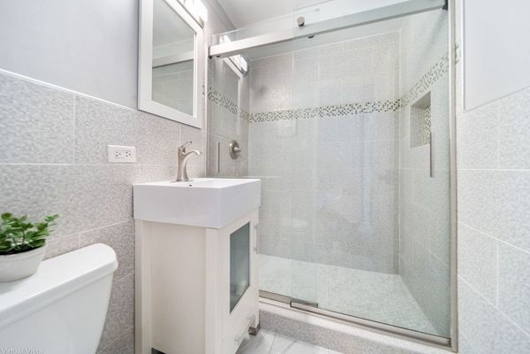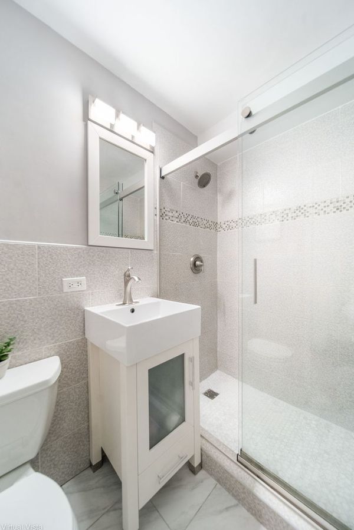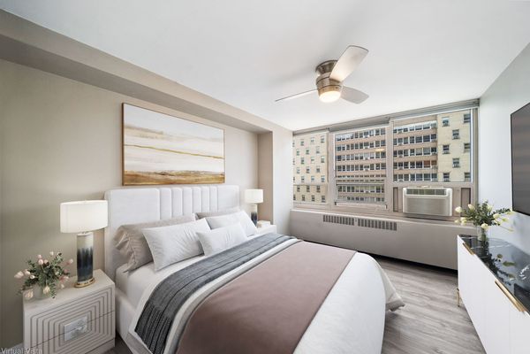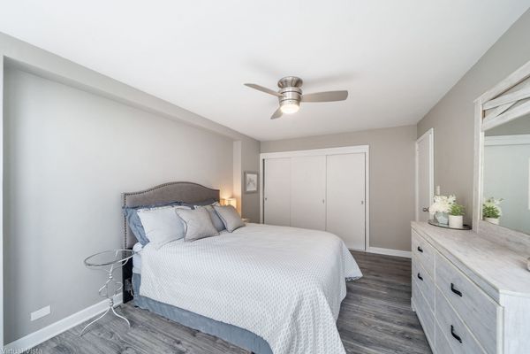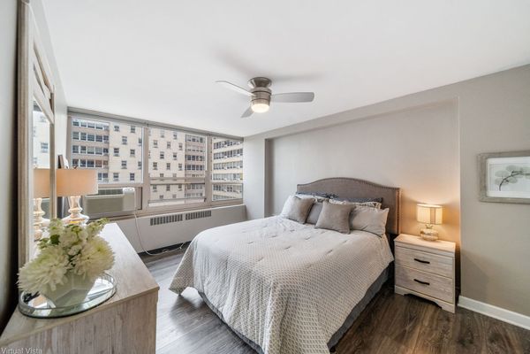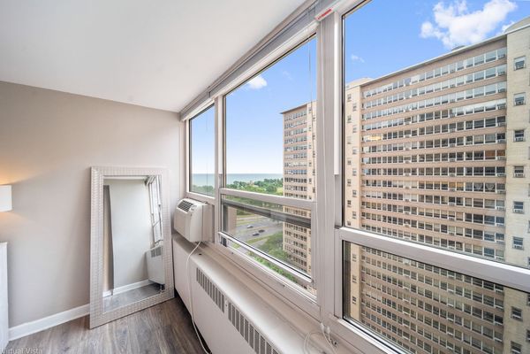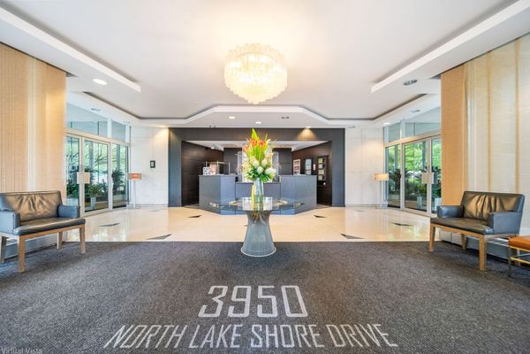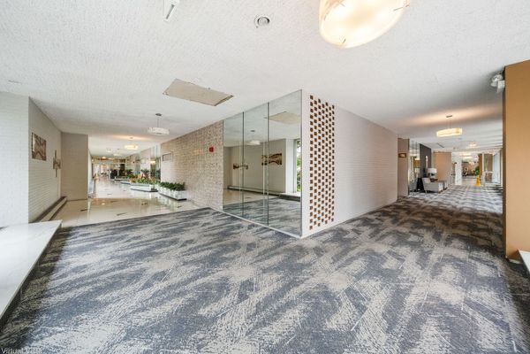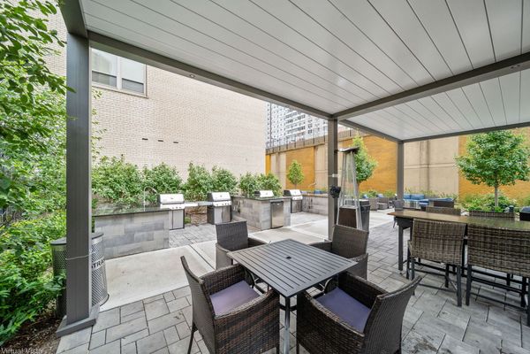3950 N Lake Shore Drive Unit 1605
Chicago, IL
60613
About this home
Welcome to Lakeview! This pristine corner unit is the largest 2 bedroom / 1 bath model. Enjoy sprawling, unobstructed lake and park views from every window in the home! This high floor gem offers plenty of sunshine and natural light with wall-to-wall windows. The fully remodeled unit has been reconfigured to give an open floor plan. The spacious floor plan boasts updated laminate flooring throughout, with flexible living and dining space, ideal for relaxing and entertaining. The centerpiece of this home is the designer kitchen area. The gourmet kitchen features updated stainless steel appliances, contemporary two-toned cabinets with soft close drawers, designer backsplash, and quartz counters. The extended cabinets and counter perfectly accommodate buffet-style serving options. The expansive quartz island table, complete with drawers and wine rack, effortlessly seats 10-12 people. Two hanging pendant lights over the island create the perfect opportunity for conversation and entertaining. Cabinet undermount lighting also gives desired ambiance. Additional lighting has been added throughout the unit, provided by sleek LED design fixtures. The spa-like bathroom offers a walk-in shower, designer tile, and high-end Kohler products. Both large bedrooms have wall-to-wall windows, and are generous in size and ample closet space, easily accommodating king size beds. Many mechanical upgrades include: new bedroom air conditioners, renovated bathroom and kitchen plumbing, upgraded electrical panel, installation of additional ceiling lighting, ceiling fans, and outlets. Building has on-site management, 24-hour front door staff, laundry room, personal storage locker, and parking garage. The building also has a fitness center, beautiful brand-new patio w/ fire-pits and grills, as well as an incredible rooftop sundeck! Monthly assessment includes utilities! Outstanding location with multiple bus stops out front, Red Line nearby, and easy access to the lakefront and Wrigleyville.
